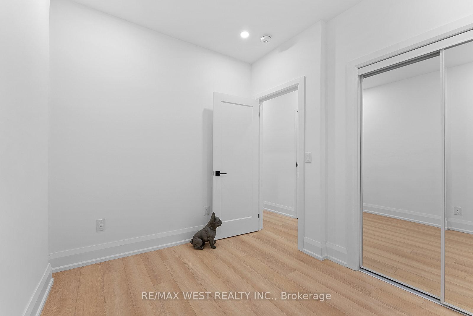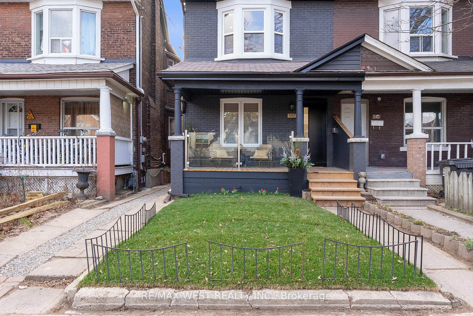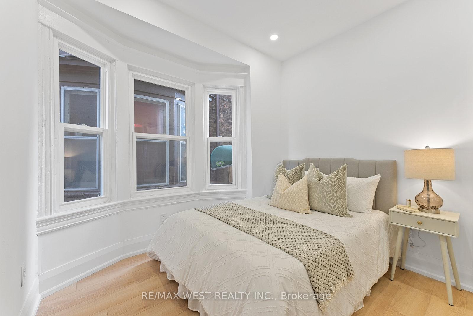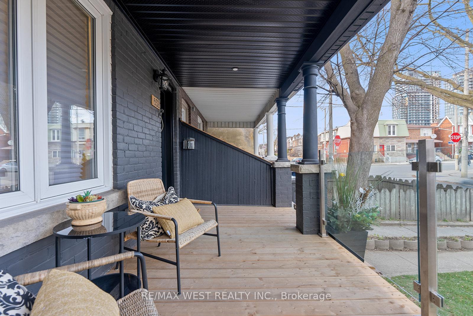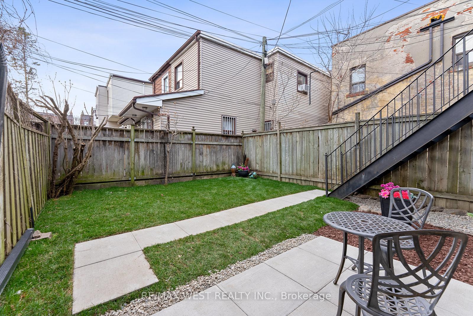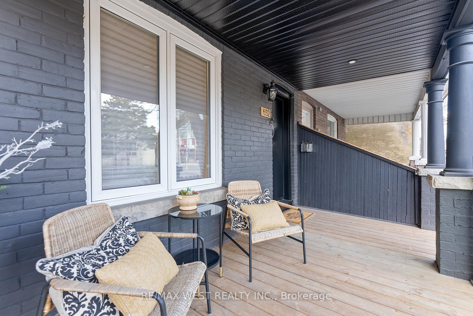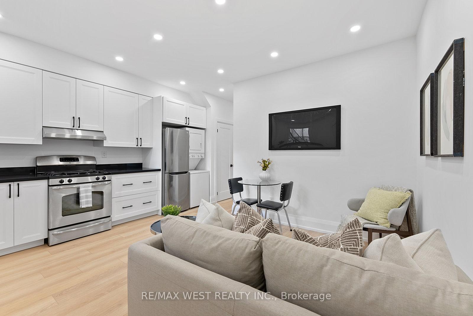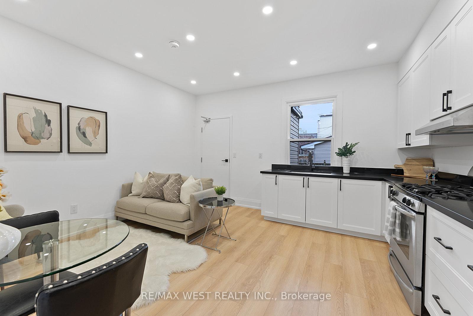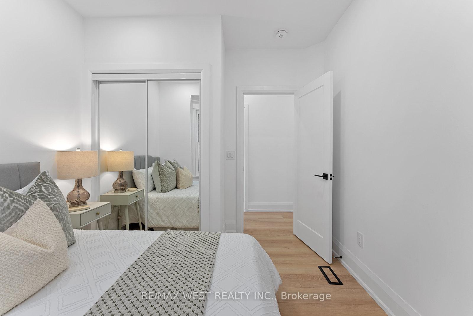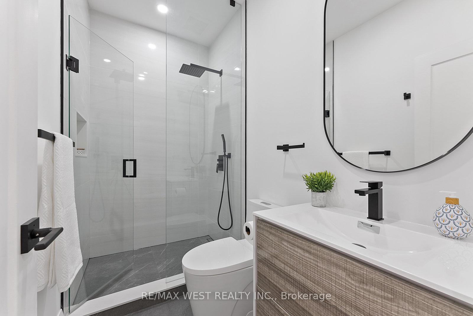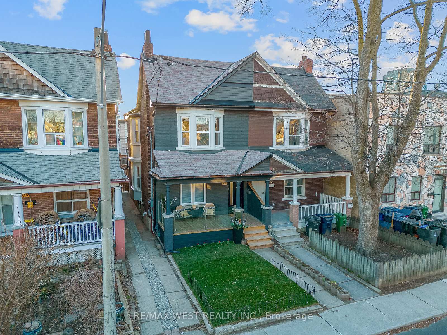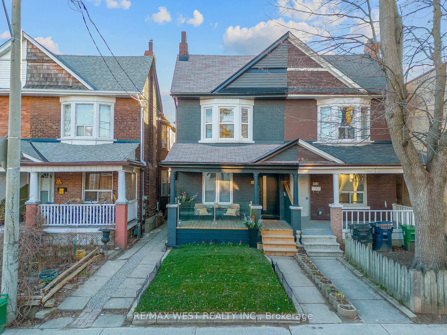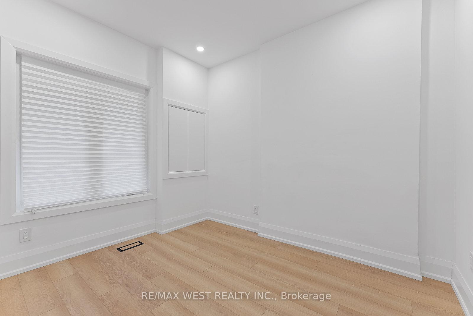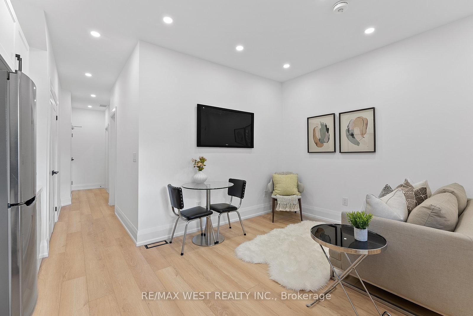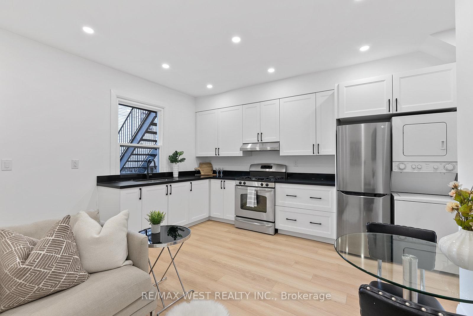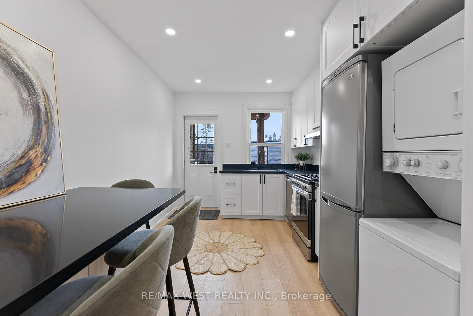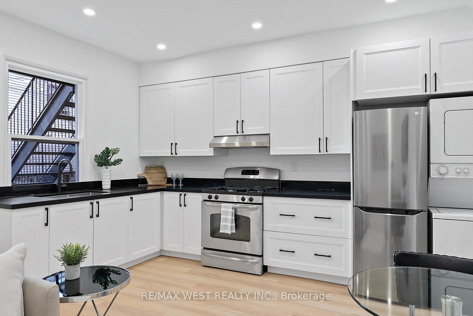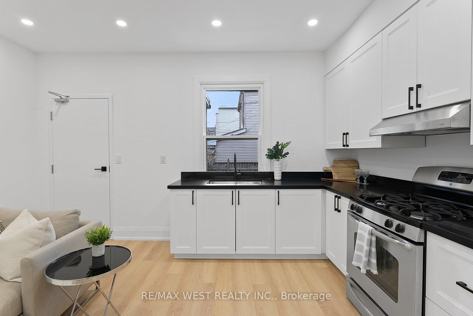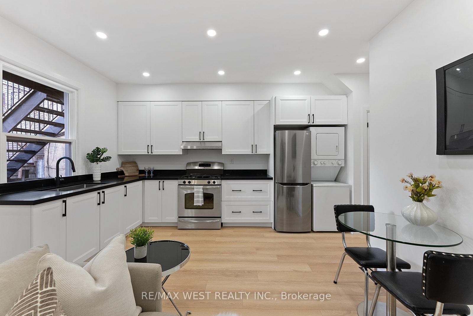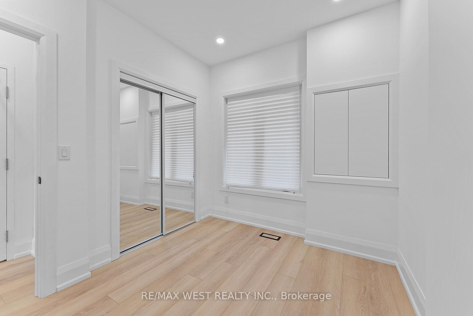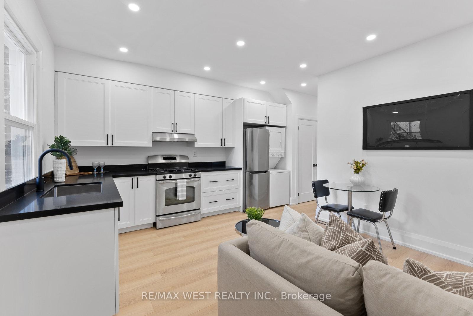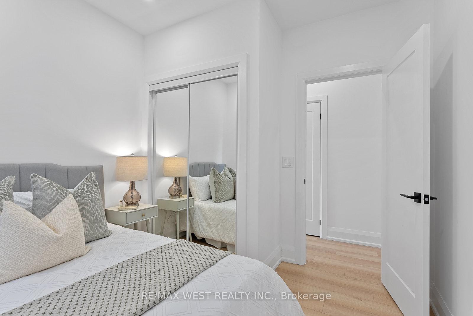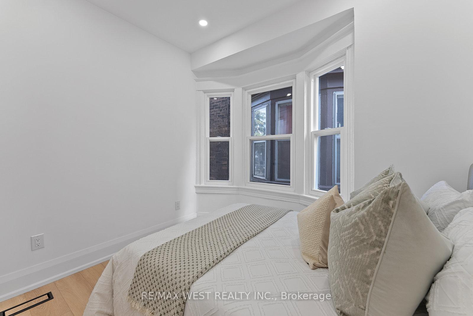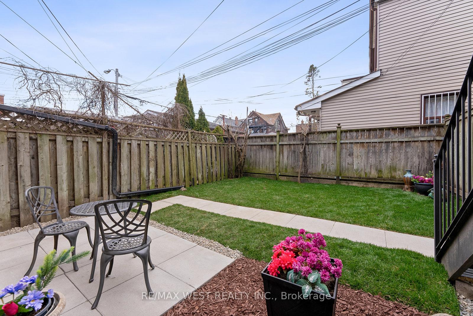$2,800
Available - For Rent
Listing ID: W12074497
652 St Clarens Aven , Toronto, M6H 3W9, Toronto
| Looking For A Condo Alternative? Welcome To 652 St Clarens Ave! Clean, Bright & Modern Two Bedroom Main Floor Apartment In Beautiful Dovercourt! Newly Renovated & Private! Hotel Inspired 3Pc Bathroom With Standing Shower! Large Bright Windows In Each Room! Custom Rollers Shades! Large Closets In Both Rooms. Flexible Living Room Space. Kitchen Has Tons Of Storage! Brand New Appliances! Private In Unit Laundry! Street Parking Available By City Permit! Short Walk to Lansdowne Subway Station! Coffee, Restaurants & Shopping In Your Neighbourhood! |
| Price | $2,800 |
| Taxes: | $0.00 |
| Occupancy: | Tenant |
| Address: | 652 St Clarens Aven , Toronto, M6H 3W9, Toronto |
| Directions/Cross Streets: | Dupont & Lansdowne |
| Rooms: | 4 |
| Bedrooms: | 2 |
| Bedrooms +: | 0 |
| Family Room: | F |
| Basement: | Apartment |
| Furnished: | Unfu |
| Level/Floor | Room | Length(ft) | Width(ft) | Descriptions | |
| Room 1 | Main | Kitchen | 15.48 | 13.87 | Laminate, Stainless Steel Appl, Combined w/Living |
| Room 2 | Main | Living Ro | 15.48 | 13.87 | Laminate, Pot Lights, Combined w/Kitchen |
| Room 3 | Main | Bedroom | 10.17 | 9.38 | Laminate, Large Closet, Large Window |
| Room 4 | Main | Bedroom 2 | 9.48 | 10.36 | Laminate, Large Window, Large Closet |
| Washroom Type | No. of Pieces | Level |
| Washroom Type 1 | 3 | |
| Washroom Type 2 | 0 | |
| Washroom Type 3 | 0 | |
| Washroom Type 4 | 0 | |
| Washroom Type 5 | 0 |
| Total Area: | 0.00 |
| Property Type: | Duplex |
| Style: | 2-Storey |
| Exterior: | Brick |
| Garage Type: | None |
| (Parking/)Drive: | Street Onl |
| Drive Parking Spaces: | 0 |
| Park #1 | |
| Parking Type: | Street Onl |
| Park #2 | |
| Parking Type: | Street Onl |
| Park #3 | |
| Parking Type: | Available |
| Pool: | None |
| Laundry Access: | Ensuite, In-S |
| CAC Included: | N |
| Water Included: | N |
| Cabel TV Included: | N |
| Common Elements Included: | N |
| Heat Included: | N |
| Parking Included: | N |
| Condo Tax Included: | N |
| Building Insurance Included: | N |
| Fireplace/Stove: | N |
| Heat Type: | Forced Air |
| Central Air Conditioning: | Central Air |
| Central Vac: | N |
| Laundry Level: | Syste |
| Ensuite Laundry: | F |
| Elevator Lift: | False |
| Sewers: | Sewer |
| Utilities-Cable: | A |
| Utilities-Hydro: | Y |
| Although the information displayed is believed to be accurate, no warranties or representations are made of any kind. |
| RE/MAX WEST REALTY INC. |
|
|
Ashok ( Ash ) Patel
Broker
Dir:
416.669.7892
Bus:
905-497-6701
Fax:
905-497-6700
| Book Showing | Email a Friend |
Jump To:
At a Glance:
| Type: | Freehold - Duplex |
| Area: | Toronto |
| Municipality: | Toronto W02 |
| Neighbourhood: | Dovercourt-Wallace Emerson-Junction |
| Style: | 2-Storey |
| Beds: | 2 |
| Baths: | 1 |
| Fireplace: | N |
| Pool: | None |
Locatin Map:

