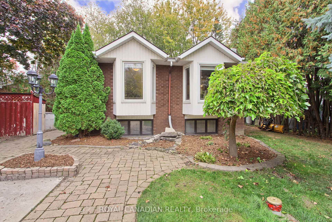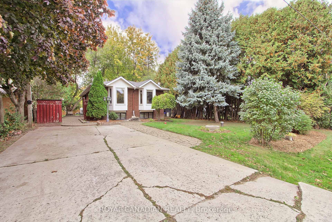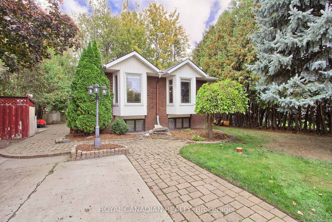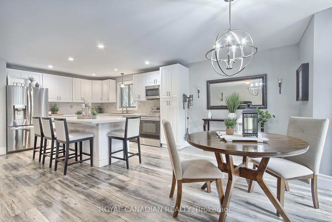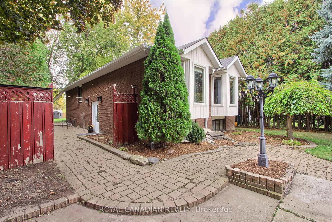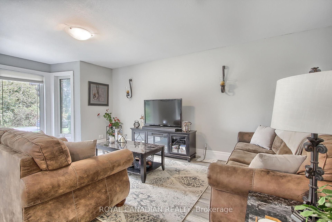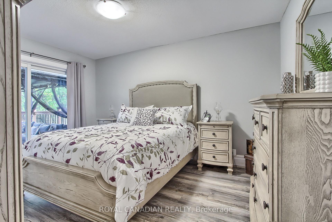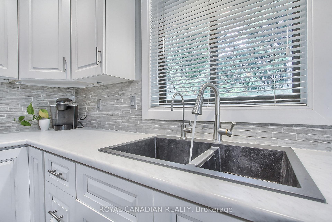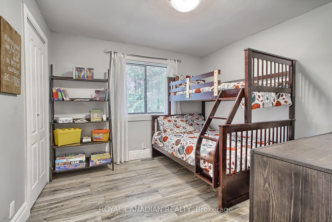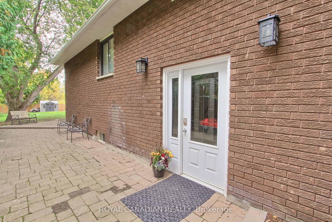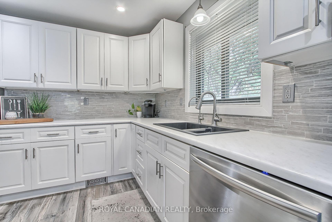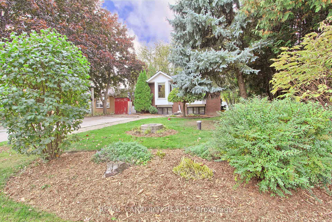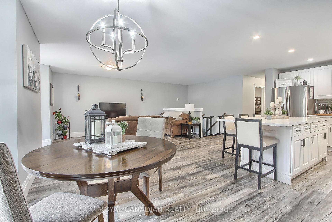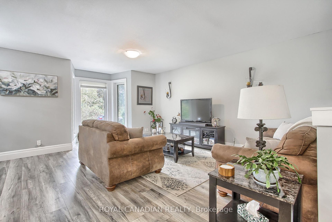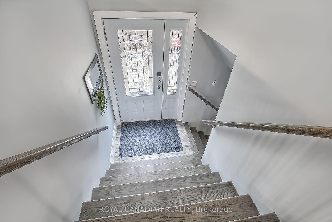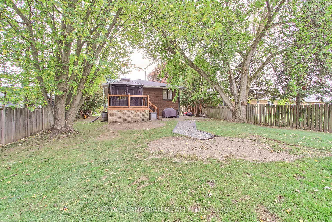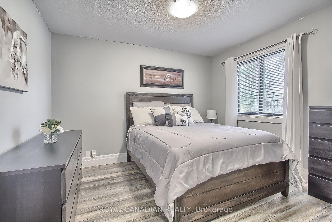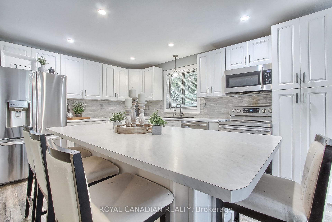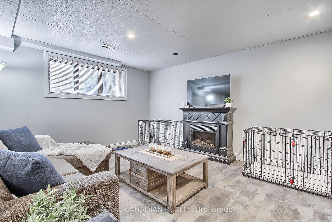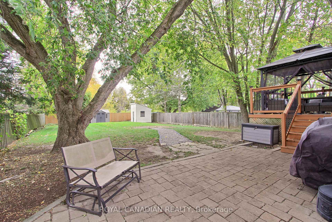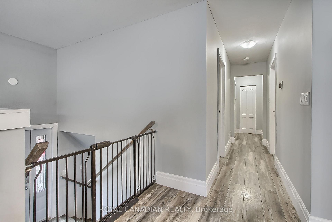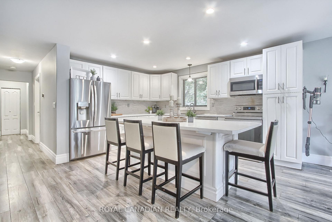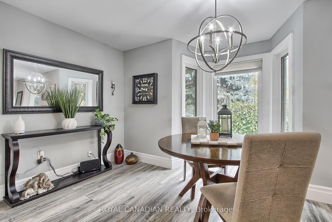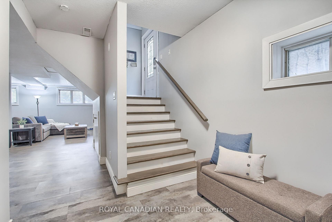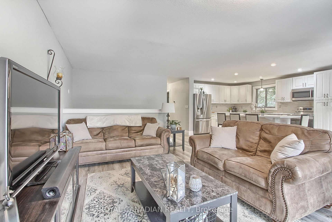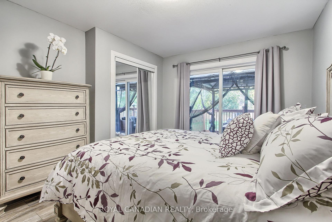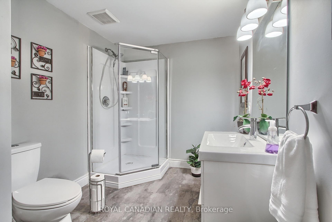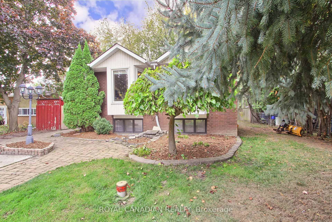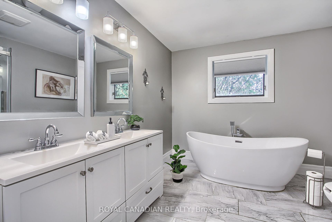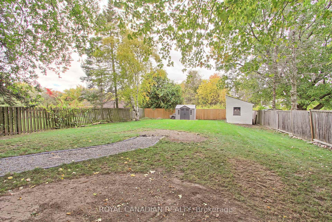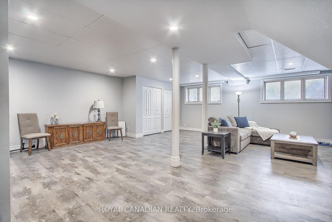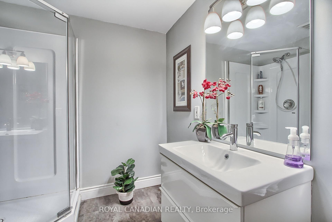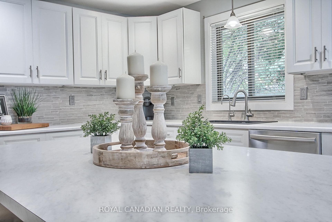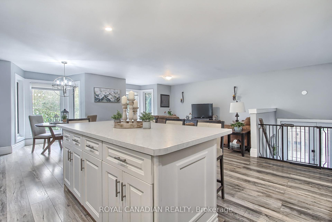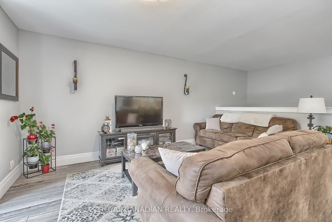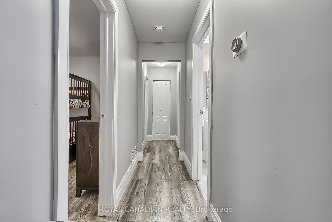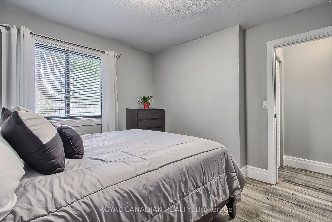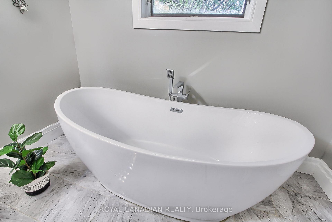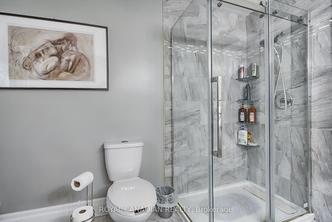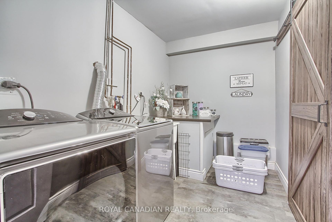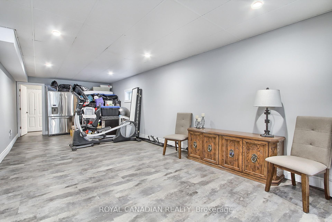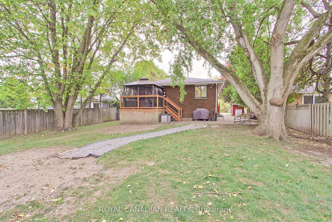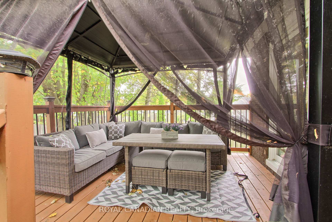$798,990
Available - For Sale
Listing ID: N11971133
78 Twmarc Aven , Brock, L0K 1A0, Durham
| Whether a first-time buyer or a retiree, you can enjoy this 3-bedroom, 2-bathroom bungalow with a finished basement on a 60x200-foot lot, septic and dug/drilled well in a family-friendly neighborhood. Residents can experience amazing sunsets and swim at Lake Simcoe or the beach. The property is just minutes from shopping centers, schools, marinas, beautiful parks and trails,restaurants, and other amenities. Additionally, it's approximately 25 minutes to Hwy 404 for an easy commute. |
| Price | $798,990 |
| Taxes: | $3467.06 |
| Occupancy: | Owner |
| Address: | 78 Twmarc Aven , Brock, L0K 1A0, Durham |
| Directions/Cross Streets: | BEACH RD/THORAH CONCE RD 2 |
| Rooms: | 8 |
| Bedrooms: | 3 |
| Bedrooms +: | 0 |
| Family Room: | F |
| Basement: | Finished, Walk-Up |
| Level/Floor | Room | Length(ft) | Width(ft) | Descriptions | |
| Room 1 | Main | Kitchen | 14.1 | 10.89 | Laminate, Backsplash, Window |
| Room 2 | Main | Living Ro | 20.76 | 14.43 | Laminate, Window |
| Room 3 | Main | Dining Ro | 10.99 | 10.86 | 5 Pc Bath |
| Room 4 | Main | Primary B | 14.56 | 10.89 | Laminate, W/O To Deck, Closet |
| Room 5 | Main | Bedroom 2 | 11.91 | 10.5 | Laminate, Window, Closet |
| Room 6 | Main | Bedroom 3 | 10.82 | 10.5 | Laminate, Window, Closet |
| Room 7 | Basement | Recreatio | 38.77 | 25.32 | Vinyl Floor, 3 Pc Bath, Window |
| Room 8 | Basement | Utility R | 11.71 | 7.25 | Vinyl Floor, Sump Pump, Combined w/Laundry |
| Washroom Type | No. of Pieces | Level |
| Washroom Type 1 | 5 | Main |
| Washroom Type 2 | 3 | Basement |
| Washroom Type 3 | 0 | |
| Washroom Type 4 | 0 | |
| Washroom Type 5 | 0 |
| Total Area: | 0.00 |
| Property Type: | Detached |
| Style: | Bungalow-Raised |
| Exterior: | Brick |
| Garage Type: | None |
| (Parking/)Drive: | Private Do |
| Drive Parking Spaces: | 6 |
| Park #1 | |
| Parking Type: | Private Do |
| Park #2 | |
| Parking Type: | Private Do |
| Pool: | None |
| Other Structures: | Garden Shed |
| Property Features: | Cul de Sac/D, Beach |
| CAC Included: | N |
| Water Included: | N |
| Cabel TV Included: | N |
| Common Elements Included: | N |
| Heat Included: | N |
| Parking Included: | N |
| Condo Tax Included: | N |
| Building Insurance Included: | N |
| Fireplace/Stove: | N |
| Heat Type: | Forced Air |
| Central Air Conditioning: | Central Air |
| Central Vac: | N |
| Laundry Level: | Syste |
| Ensuite Laundry: | F |
| Sewers: | Septic |
| Water: | Dug Well, |
| Water Supply Types: | Dug Well, Dr |
| Utilities-Cable: | A |
| Utilities-Hydro: | Y |
$
%
Years
This calculator is for demonstration purposes only. Always consult a professional
financial advisor before making personal financial decisions.
| Although the information displayed is believed to be accurate, no warranties or representations are made of any kind. |
| ROYAL CANADIAN REALTY |
|
|
Ashok ( Ash ) Patel
Broker
Dir:
416.669.7892
Bus:
905-497-6701
Fax:
905-497-6700
| Virtual Tour | Book Showing | Email a Friend |
Jump To:
At a Glance:
| Type: | Freehold - Detached |
| Area: | Durham |
| Municipality: | Brock |
| Neighbourhood: | Beaverton |
| Style: | Bungalow-Raised |
| Tax: | $3,467.06 |
| Beds: | 3 |
| Baths: | 2 |
| Fireplace: | N |
| Pool: | None |
Locatin Map:
Payment Calculator:

