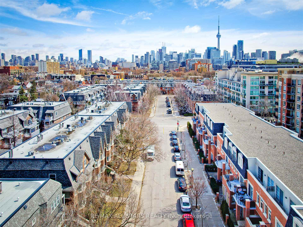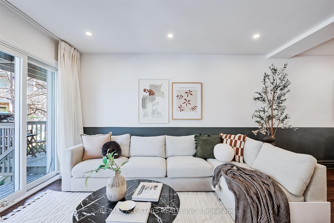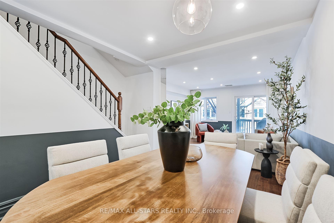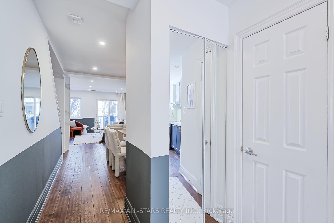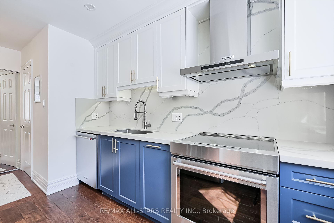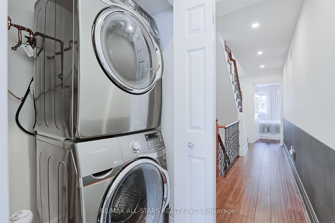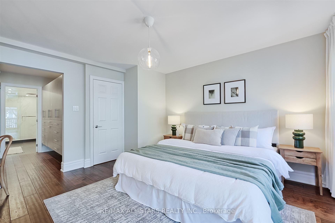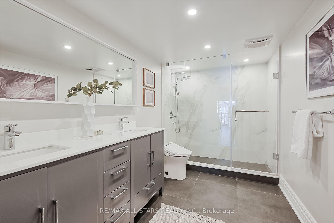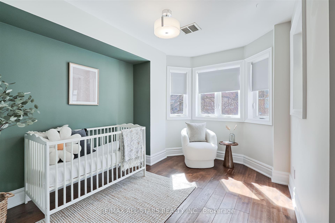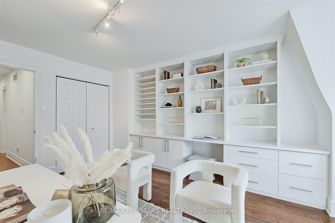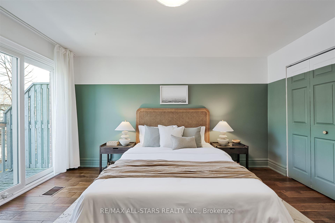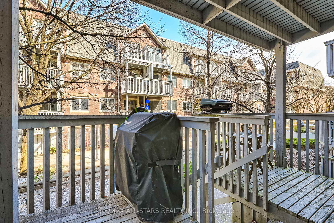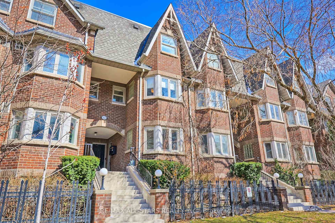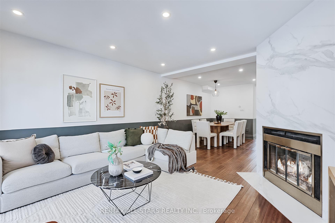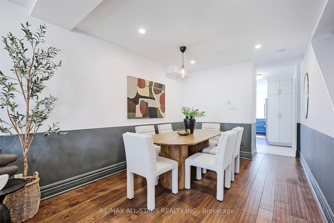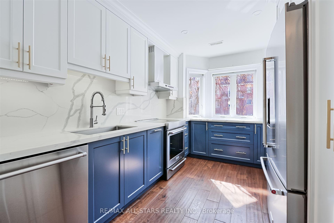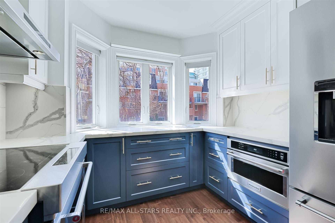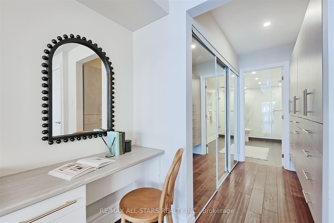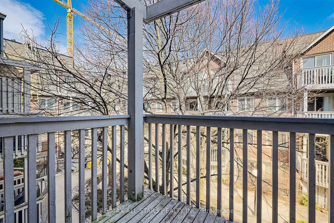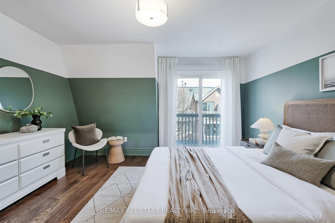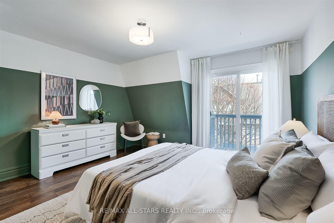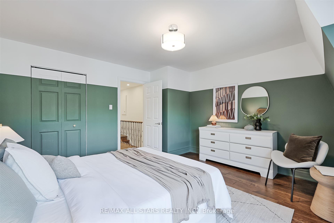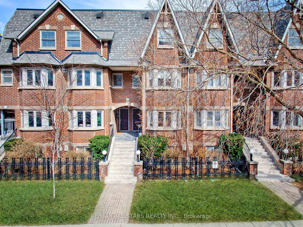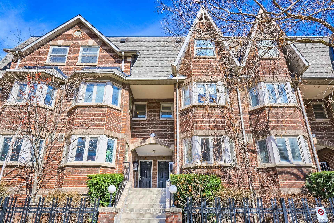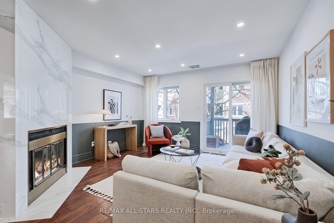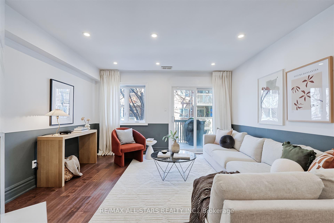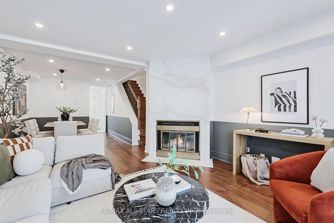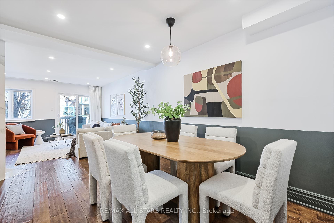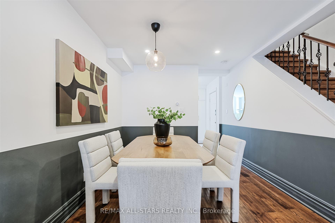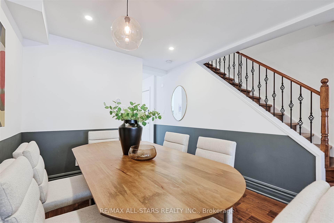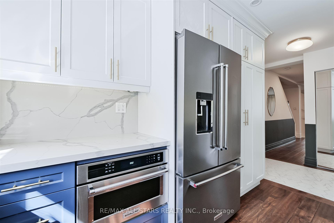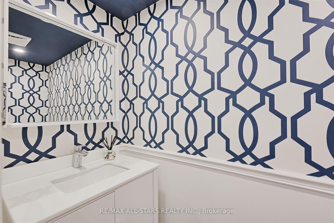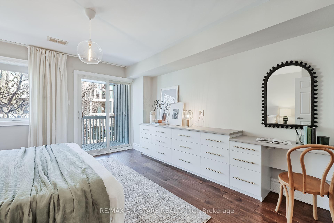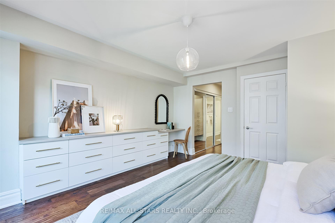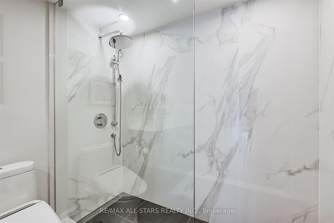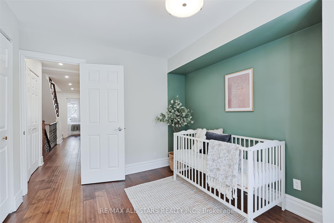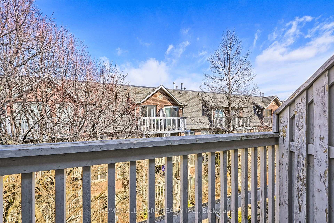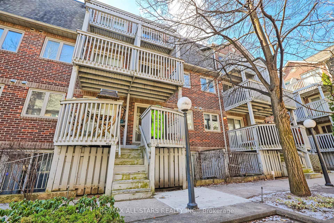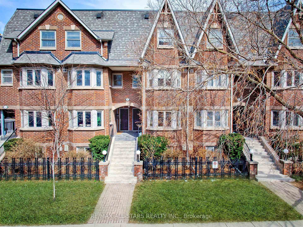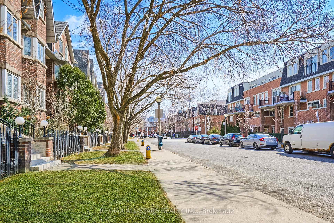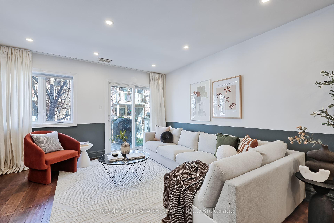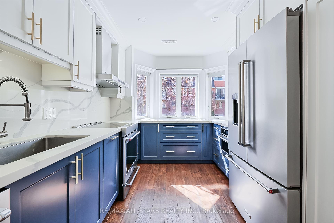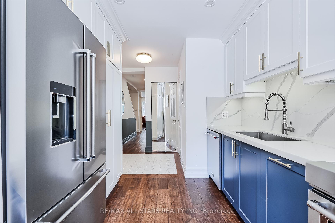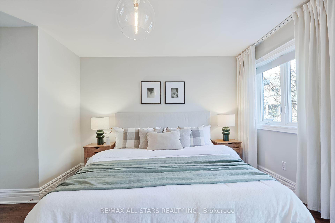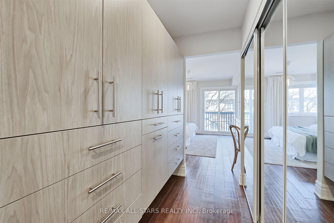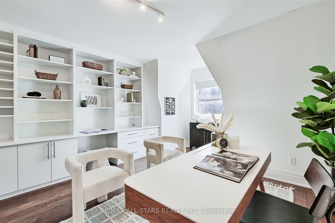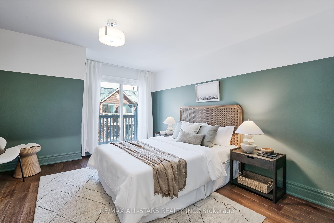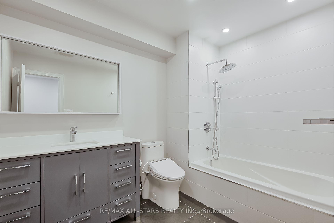$1,395,000
Available - For Sale
Listing ID: C12076645
42 Shank Stre , Toronto, M6J 3T9, Toronto
| *** Rarely Offered For Sale *** 4 Bedroom Condo-Townhouse With Three-Levels of Inviting Living Space. Check Off All The Boxes And End Your Search Here! No Need To Sacrifice When You Can Have It All With This Turnkey Property! Featuring a Modern Kitchen Equipped W/High-End Stainless Steel Appliances, Ample Cabinetry, Generous Countertop Space and Natural Light. Open Concept Living/Dining Area With a Cozy Wood Burning Fireplace and a Walk-Out to The Back Deck/Access To A Private Community Courtyard. On The Second Floor You'll Find A Primary Retreat Complete With a Balcony, Built-Ins, 5pc Ensuite, Laundry Access and a Room Perfect For a Nursery Just Down-The-Hall! The Third Level Features 2 Additional Bedrooms and a 5pc Bathroom. Totalling Approx.1,917sqft (mpac) With Tasteful Design Throughout. Includes An Underground Parking Spot and Storage Locker! Prime Location ~ On a Quieter Street, In The Heart of The Vibrant King and Queen West, Where You Are Only a Short Walk To Trinity Bellwoods Park, Ossington Ave, Groceries (Around the Corner), Cafes, Restaurants, Boutique Shopping, Outdoor Tennis Courts, Liberty Village And Transit! |
| Price | $1,395,000 |
| Taxes: | $5557.79 |
| Occupancy: | Owner |
| Address: | 42 Shank Stre , Toronto, M6J 3T9, Toronto |
| Postal Code: | M6J 3T9 |
| Province/State: | Toronto |
| Directions/Cross Streets: | King St W and Shaw St |
| Level/Floor | Room | Length(ft) | Width(ft) | Descriptions | |
| Room 1 | Main | Kitchen | 10.46 | 9.61 | Galley Kitchen, Stainless Steel Appl |
| Room 2 | Main | Living Ro | 13.51 | 13.61 | W/O To Deck, Fireplace, Combined w/Dining |
| Room 3 | Main | Dining Ro | 14.46 | 13.61 | Open Concept, 2 Pc Bath, Combined w/Living |
| Room 4 | Second | Primary B | 14.07 | 13.61 | 5 Pc Ensuite, W/O To Balcony, B/I Closet |
| Room 5 | Second | Nursery | 12.14 | 10.27 | Window, Closet |
| Room 6 | Third | Bedroom | 17.97 | 13.61 | B/I Shelves, Window, Closet |
| Room 7 | Third | Bedroom | 14.07 | 13.61 | W/O To Balcony, Closet |
| Washroom Type | No. of Pieces | Level |
| Washroom Type 1 | 2 | |
| Washroom Type 2 | 5 | |
| Washroom Type 3 | 5 | |
| Washroom Type 4 | 0 | |
| Washroom Type 5 | 0 | |
| Washroom Type 6 | 2 | |
| Washroom Type 7 | 5 | |
| Washroom Type 8 | 5 | |
| Washroom Type 9 | 0 | |
| Washroom Type 10 | 0 |
| Total Area: | 0.00 |
| Washrooms: | 3 |
| Heat Type: | Forced Air |
| Central Air Conditioning: | Central Air |
$
%
Years
This calculator is for demonstration purposes only. Always consult a professional
financial advisor before making personal financial decisions.
| Although the information displayed is believed to be accurate, no warranties or representations are made of any kind. |
| RE/MAX ALL-STARS REALTY INC. |
|
|
Ashok ( Ash ) Patel
Broker
Dir:
416.669.7892
Bus:
905-497-6701
Fax:
905-497-6700
| Book Showing | Email a Friend |
Jump To:
At a Glance:
| Type: | Com - Condo Townhouse |
| Area: | Toronto |
| Municipality: | Toronto C01 |
| Neighbourhood: | Niagara |
| Style: | Stacked Townhous |
| Tax: | $5,557.79 |
| Maintenance Fee: | $1,070.29 |
| Beds: | 4 |
| Baths: | 3 |
| Fireplace: | Y |
Locatin Map:
Payment Calculator:

