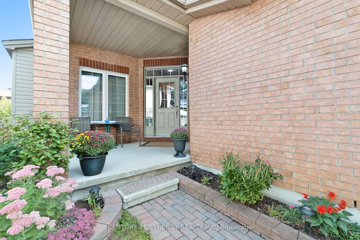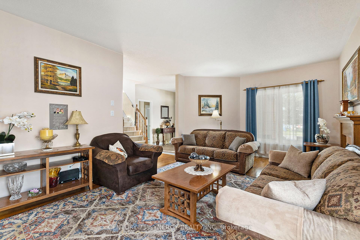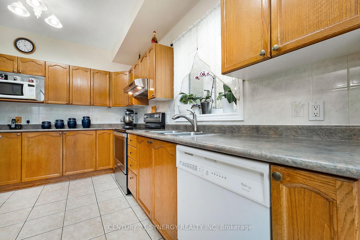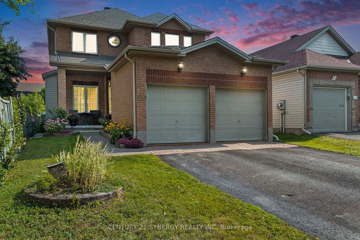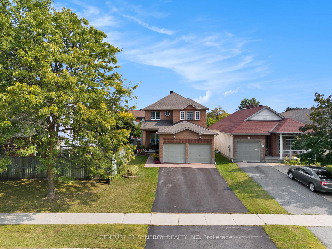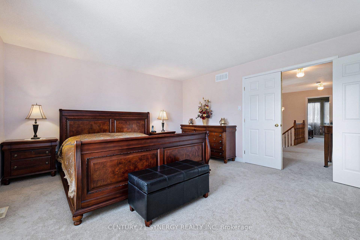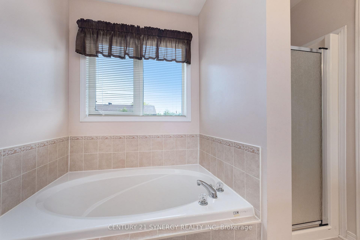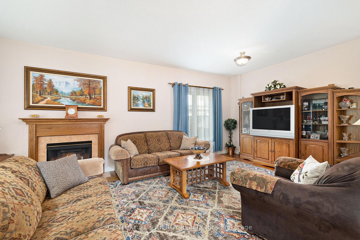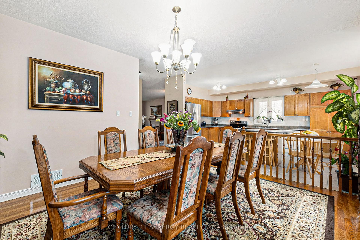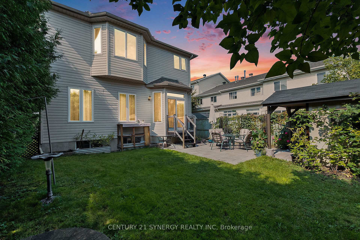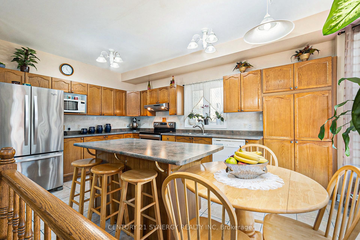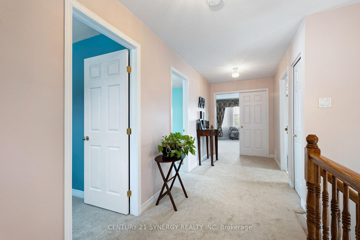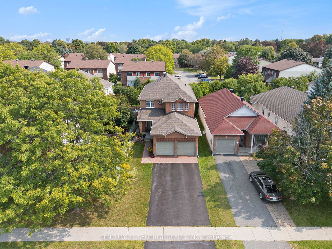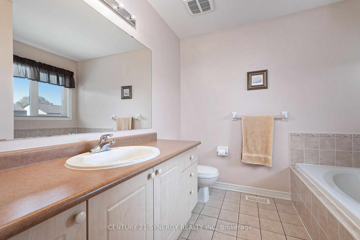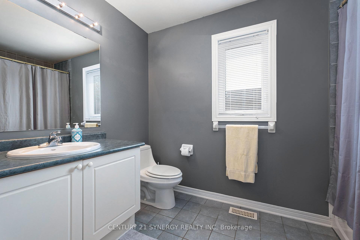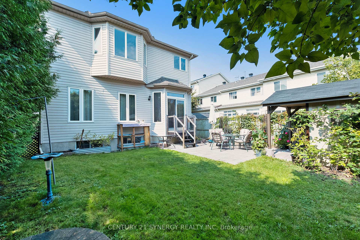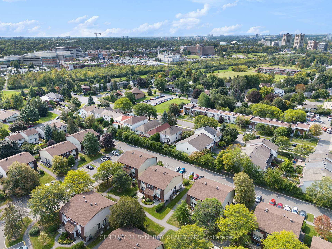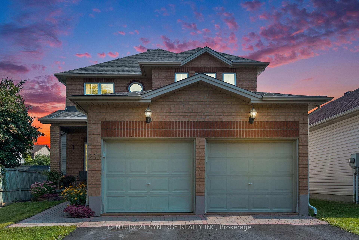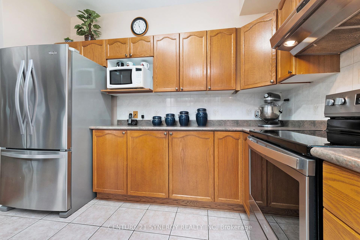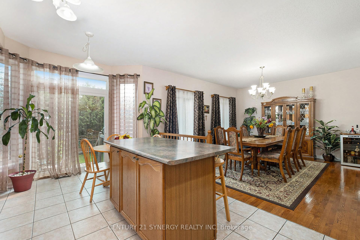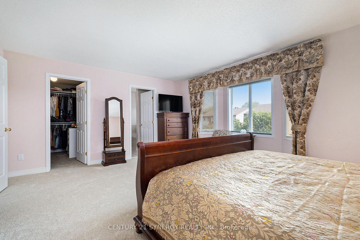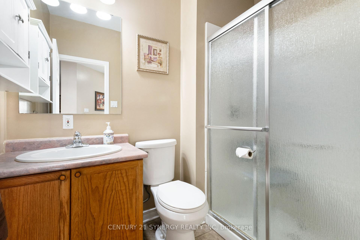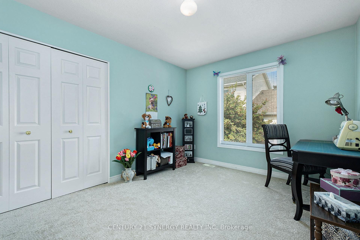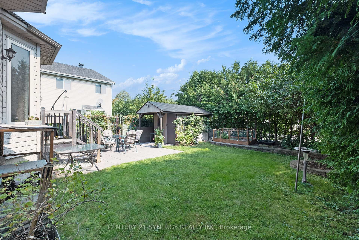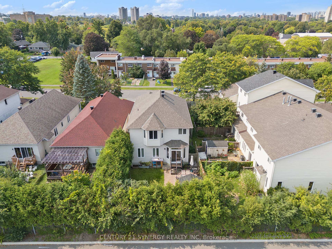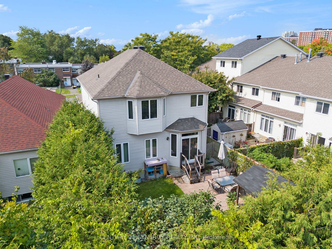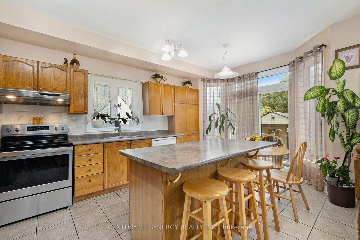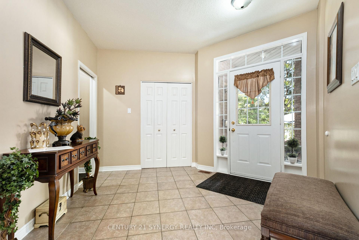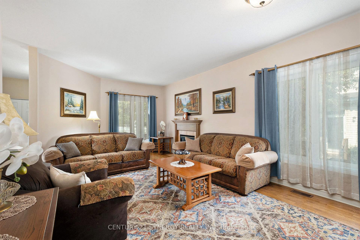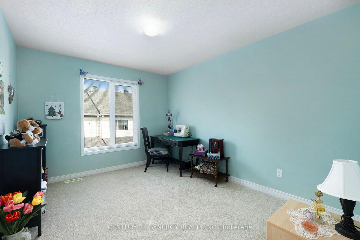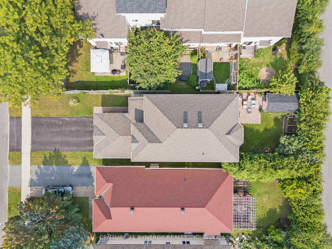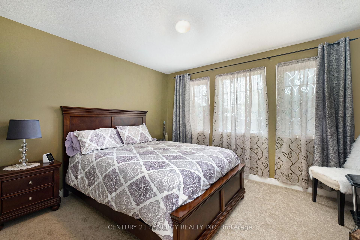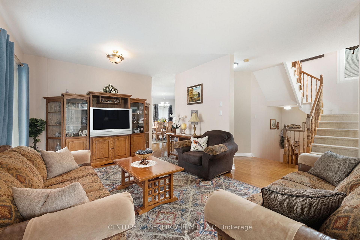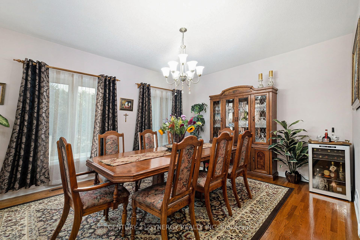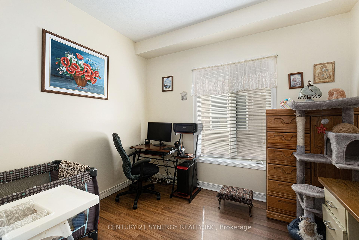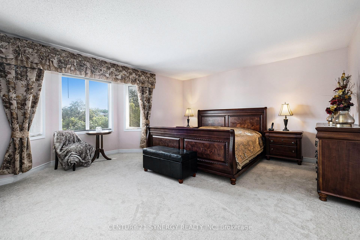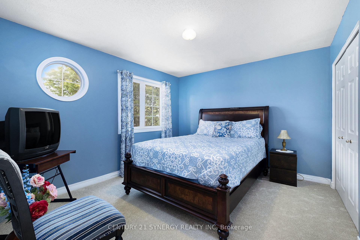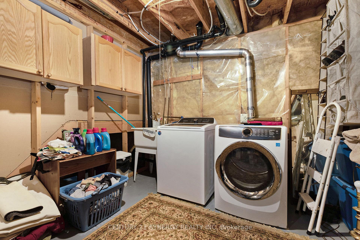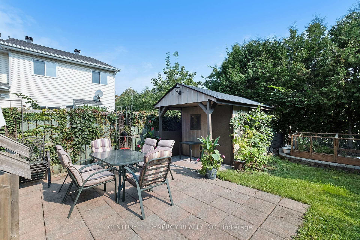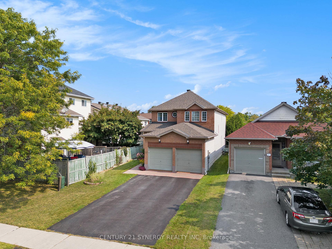$1,099,000
Available - For Sale
Listing ID: X12076651
235 STATION Boul , Alta Vista and Area, K1G 6L8, Ottawa
| Discover your perfect family home in the heart of Riverview Park! This detached 4-bedroom house offers modern comfort and classic charm. The light-filled living area is ideal for relaxing or entertaining, while the upstairs features four spacious bedrooms, including a master suite with an ensuite bathroom. The backyard is perfect for kids, barbecues, or unwinding. Located just a 7-minute walk from CHEO and near three major hospitals, this home also offers easy access to Ottawa Trainyards shopping, the University of Ottawa, and major highways. Don't miss out on this ideal family home! |
| Price | $1,099,000 |
| Taxes: | $6978.00 |
| Occupancy: | Owner |
| Address: | 235 STATION Boul , Alta Vista and Area, K1G 6L8, Ottawa |
| Lot Size: | 10.66 x 122.78 (Feet) |
| Directions/Cross Streets: | DIRECTIONS: Alta Vista and Industrial Avenue |
| Rooms: | 14 |
| Rooms +: | 0 |
| Bedrooms: | 4 |
| Bedrooms +: | 0 |
| Family Room: | F |
| Basement: | Full, Partially Fi |
| Level/Floor | Room | Length(ft) | Width(ft) | Descriptions | |
| Room 1 | Main | Foyer | 11.48 | 11.38 | |
| Room 2 | Main | Office | 8.72 | 10.89 | |
| Room 3 | Main | Living Ro | 12.5 | 22.57 | |
| Room 4 | Main | Dining Ro | 14.83 | 12.73 | |
| Room 5 | Main | Kitchen | 10.66 | 18.07 | |
| Room 6 | Main | Bathroom | 5.15 | 7.74 | |
| Room 7 | Second | Primary B | 16.73 | 17.74 | |
| Room 8 | Second | Bathroom | 8.4 | 10.56 | |
| Room 9 | Second | Other | 8.4 | 4.82 | |
| Room 10 | Second | Bedroom | 12.66 | 9.74 | |
| Room 11 | Second | Bedroom | 12.66 | 10.23 | |
| Room 12 | Second | Bedroom | 12.5 | 11.38 | |
| Room 13 | Second | Bathroom | 6.4 | 7.9 | |
| Room 14 | Lower | Recreatio | 25.49 | 43.13 |
| Washroom Type | No. of Pieces | Level |
| Washroom Type 1 | 5 | |
| Washroom Type 2 | 0 | |
| Washroom Type 3 | 0 | |
| Washroom Type 4 | 0 | |
| Washroom Type 5 | 0 | |
| Washroom Type 6 | 5 | |
| Washroom Type 7 | 0 | |
| Washroom Type 8 | 0 | |
| Washroom Type 9 | 0 | |
| Washroom Type 10 | 0 |
| Total Area: | 0.00 |
| Property Type: | Detached |
| Style: | 2-Storey |
| Exterior: | Brick |
| Garage Type: | Attached |
| Drive Parking Spaces: | 2 |
| Pool: | None |
| Approximatly Square Footage: | 2000-2500 |
| Property Features: | Public Trans, Park |
| CAC Included: | N |
| Water Included: | N |
| Cabel TV Included: | N |
| Common Elements Included: | N |
| Heat Included: | N |
| Parking Included: | N |
| Condo Tax Included: | N |
| Building Insurance Included: | N |
| Fireplace/Stove: | Y |
| Heat Type: | Forced Air |
| Central Air Conditioning: | Central Air |
| Central Vac: | N |
| Laundry Level: | Syste |
| Ensuite Laundry: | F |
| Sewers: | Sewer |
$
%
Years
This calculator is for demonstration purposes only. Always consult a professional
financial advisor before making personal financial decisions.
| Although the information displayed is believed to be accurate, no warranties or representations are made of any kind. |
| CENTURY 21 SYNERGY REALTY INC |
|
|
Ashok ( Ash ) Patel
Broker
Dir:
416.669.7892
Bus:
905-497-6701
Fax:
905-497-6700
| Virtual Tour | Book Showing | Email a Friend |
Jump To:
At a Glance:
| Type: | Freehold - Detached |
| Area: | Ottawa |
| Municipality: | Alta Vista and Area |
| Neighbourhood: | 3602 - Riverview Park |
| Style: | 2-Storey |
| Lot Size: | 10.66 x 122.78(Feet) |
| Tax: | $6,978 |
| Beds: | 4 |
| Baths: | 3 |
| Fireplace: | Y |
| Pool: | None |
Locatin Map:
Payment Calculator:

