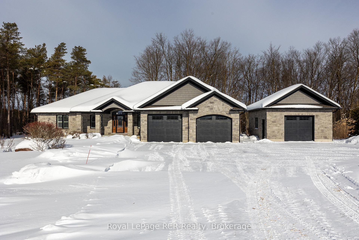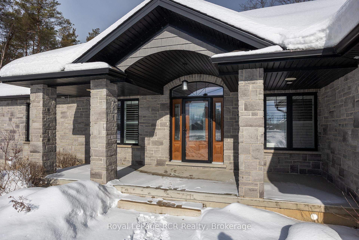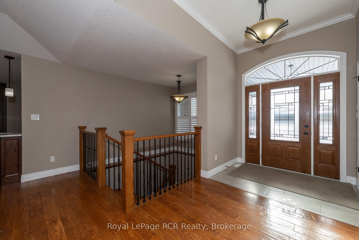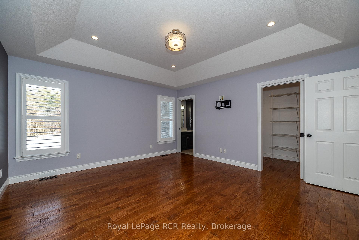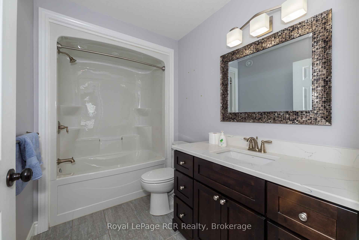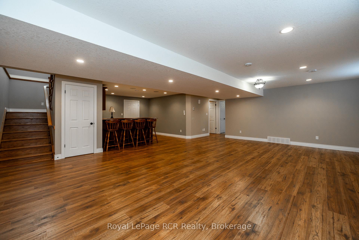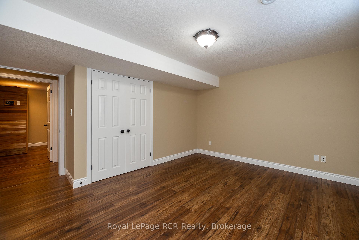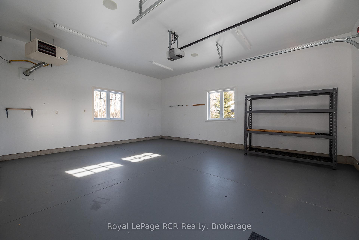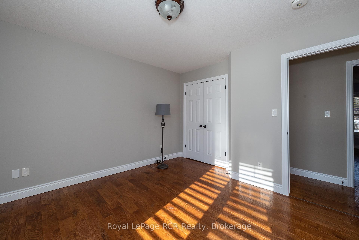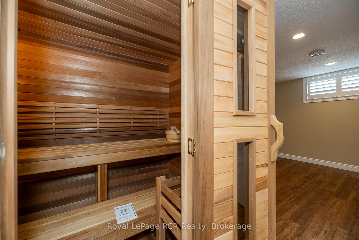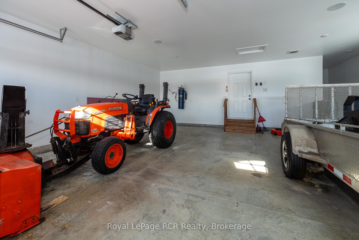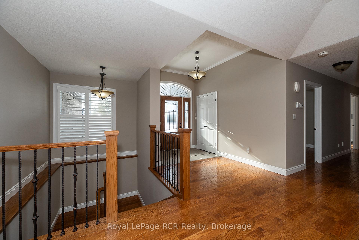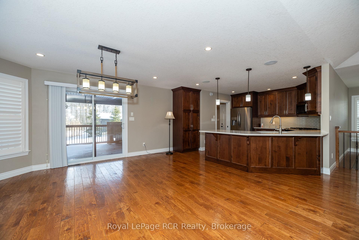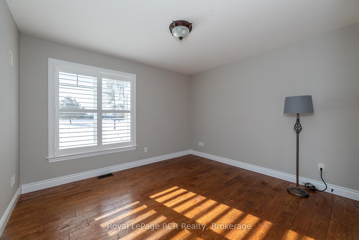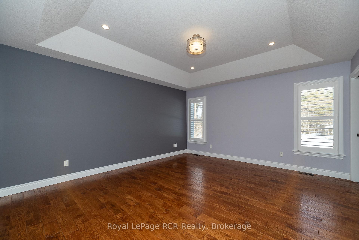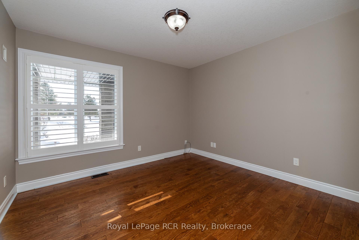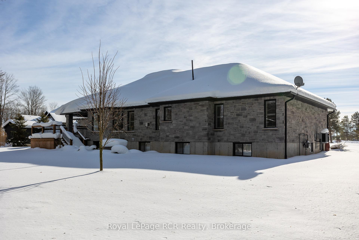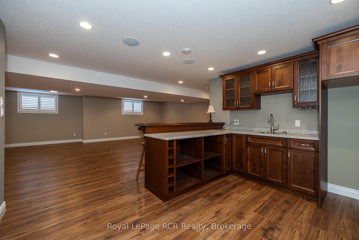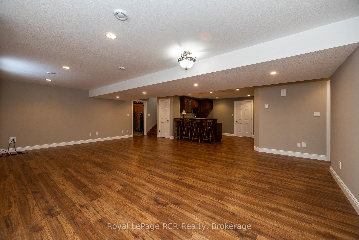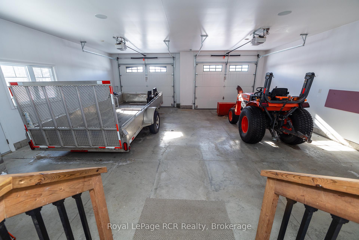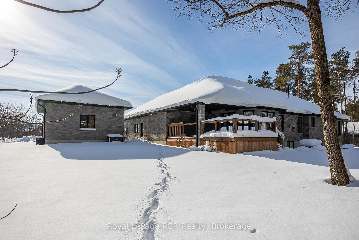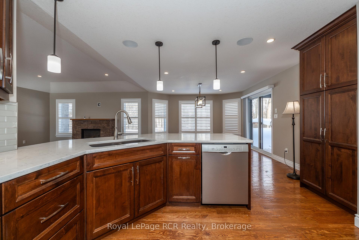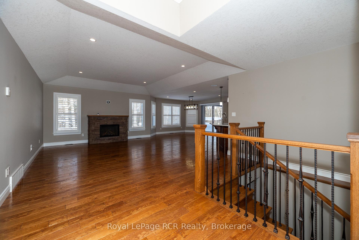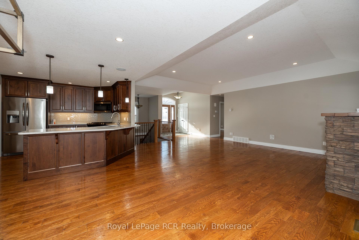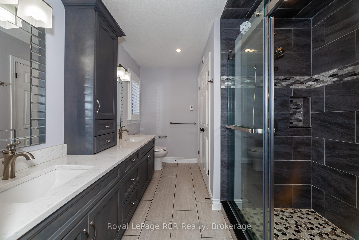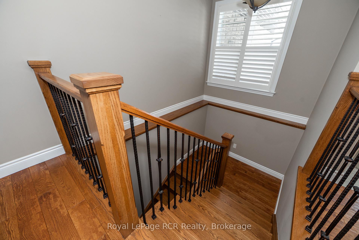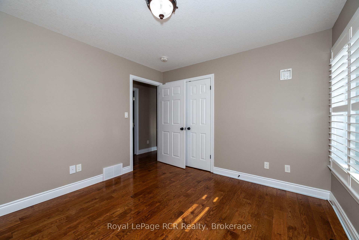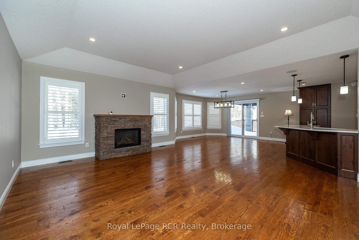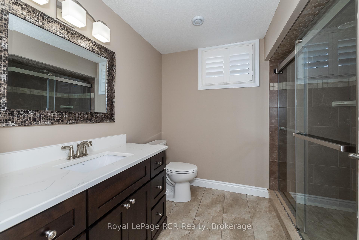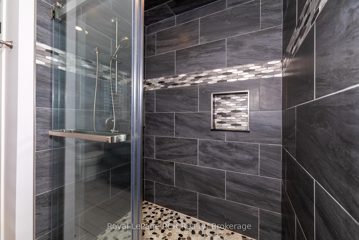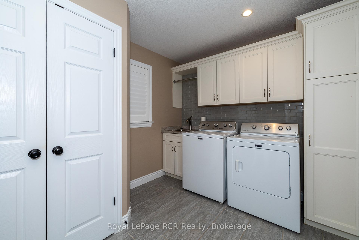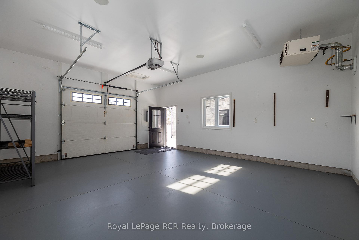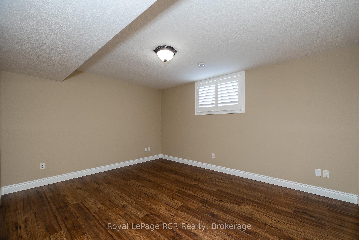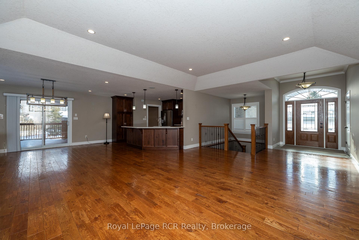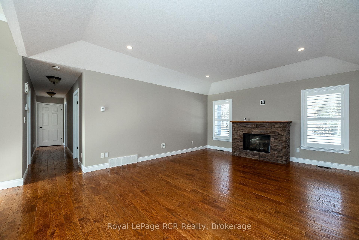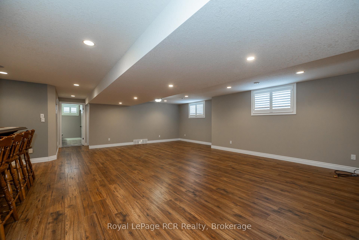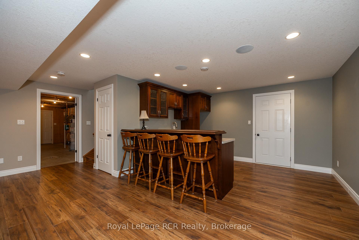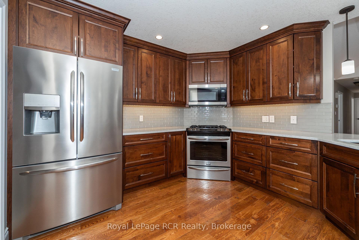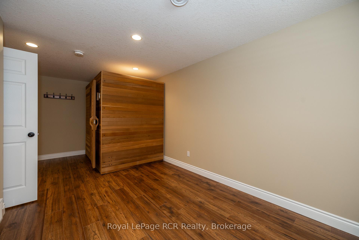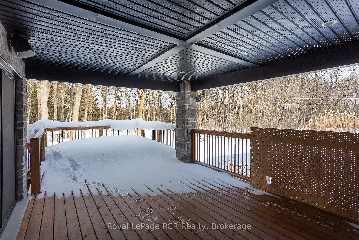$1,395,000
Available - For Sale
Listing ID: X11947995
130 Marshall Heig , West Grey, N0G 1R0, Grey County
| Impressive setting for this stone bungalow on 1.6 acres in Marshall Heights, just outside Durham. From the covered front porch, the spacious entry provides immediate view of the beautiful living areas, including a gas fireplace in living room, kitchen with lots of cabinetry and breakfast bar, and dining area with walkout to the covered deck with natural gas hook up for BBQ, open deck and concrete patio with natural gas fire pit. Master suite with walk-in closet and ensuite with oversized shower and in floor heat. Two additional bedrooms and full bath on the main level. Finished lower level features in floor heat, a family room with impressive bar area 11' x 12'10". There is an exercise room with sauna, a 4th bedroom and full bath. Plywood lined storage and mechanical room with standby whole home on demand natural gas generator. Double attached garage with interior access to both main and lower levels. Detached garage is suitable for additional parking or a workshop with roll up door, man door and gas heat. Nicely landscaped for great curb appeal and exceptional features throughout the 3525 square foot home (1925sqft main floor, 1600sqft lower). Garage doors 10' x 8'. Built in 2017. |
| Price | $1,395,000 |
| Taxes: | $7456.00 |
| Assessment Year: | 2024 |
| Occupancy: | Owner |
| Address: | 130 Marshall Heig , West Grey, N0G 1R0, Grey County |
| Acreage: | .50-1.99 |
| Directions/Cross Streets: | Southgate Glenelg Townline/Marshall Heights |
| Rooms: | 7 |
| Rooms +: | 4 |
| Bedrooms: | 3 |
| Bedrooms +: | 2 |
| Family Room: | F |
| Basement: | Full, Walk-Up |
| Level/Floor | Room | Length(ft) | Width(ft) | Descriptions | |
| Room 1 | Main | Mud Room | 8.59 | 10.5 | Combined w/Laundry |
| Room 2 | Main | Kitchen | 14.01 | 27.58 | Combined w/Dining |
| Room 3 | Main | Living Ro | 15.09 | 20.01 | Fireplace |
| Room 4 | Main | Foyer | 6.99 | 10.4 | |
| Room 5 | Main | Bedroom | 10.66 | 11.32 | |
| Room 6 | Main | Bedroom | 10.76 | 11.84 | |
| Room 7 | Main | Primary B | 14.17 | 15.48 | 4 Pc Ensuite, Walk-In Closet(s) |
| Room 8 | Main | Bathroom | 4 Pc Bath | ||
| Room 9 | Lower | Family Ro | 18.99 | 25.81 | |
| Room 10 | Lower | Other | 10.99 | 12.82 | B/I Bar |
| Room 11 | Lower | Exercise | 10.99 | 20.01 | Sauna |
| Room 12 | Lower | Bedroom | 11.32 | 14.33 |
| Washroom Type | No. of Pieces | Level |
| Washroom Type 1 | 4 | Main |
| Washroom Type 2 | 3 | Lower |
| Washroom Type 3 | 0 | |
| Washroom Type 4 | 0 | |
| Washroom Type 5 | 0 |
| Total Area: | 0.00 |
| Approximatly Age: | 6-15 |
| Property Type: | Detached |
| Style: | Bungalow |
| Exterior: | Stone |
| Garage Type: | Attached |
| (Parking/)Drive: | Front Yard |
| Drive Parking Spaces: | 8 |
| Park #1 | |
| Parking Type: | Front Yard |
| Park #2 | |
| Parking Type: | Front Yard |
| Pool: | None |
| Other Structures: | Workshop |
| Approximatly Age: | 6-15 |
| Approximatly Square Footage: | 2000-2500 |
| Property Features: | Cul de Sac/D, Hospital |
| CAC Included: | N |
| Water Included: | N |
| Cabel TV Included: | N |
| Common Elements Included: | N |
| Heat Included: | N |
| Parking Included: | N |
| Condo Tax Included: | N |
| Building Insurance Included: | N |
| Fireplace/Stove: | Y |
| Heat Type: | Forced Air |
| Central Air Conditioning: | Central Air |
| Central Vac: | N |
| Laundry Level: | Syste |
| Ensuite Laundry: | F |
| Sewers: | Septic |
| Water: | Drilled W |
| Water Supply Types: | Drilled Well |
| Utilities-Cable: | A |
| Utilities-Hydro: | Y |
$
%
Years
This calculator is for demonstration purposes only. Always consult a professional
financial advisor before making personal financial decisions.
| Although the information displayed is believed to be accurate, no warranties or representations are made of any kind. |
| Royal LePage RCR Realty |
|
|
Ashok ( Ash ) Patel
Broker
Dir:
416.669.7892
Bus:
905-497-6701
Fax:
905-497-6700
| Book Showing | Email a Friend |
Jump To:
At a Glance:
| Type: | Freehold - Detached |
| Area: | Grey County |
| Municipality: | West Grey |
| Neighbourhood: | West Grey |
| Style: | Bungalow |
| Approximate Age: | 6-15 |
| Tax: | $7,456 |
| Beds: | 3+2 |
| Baths: | 3 |
| Fireplace: | Y |
| Pool: | None |
Locatin Map:
Payment Calculator:

