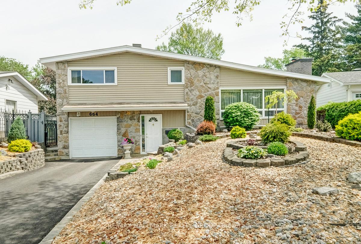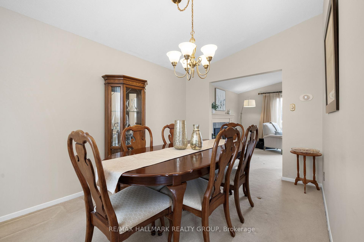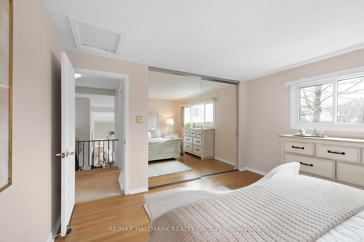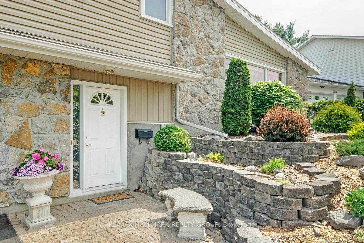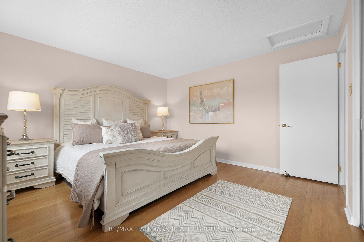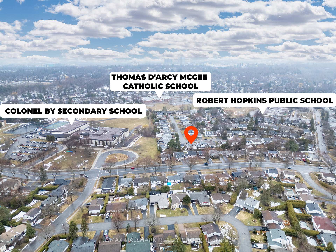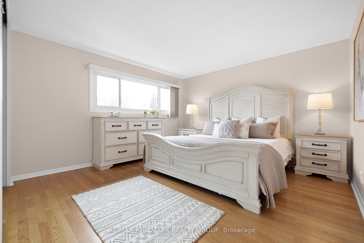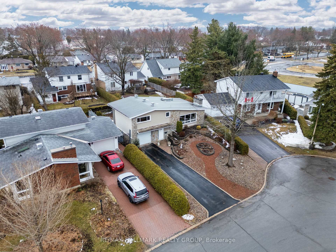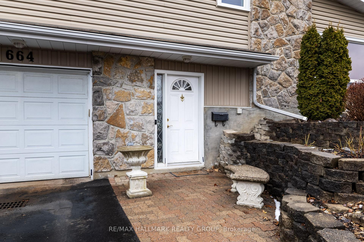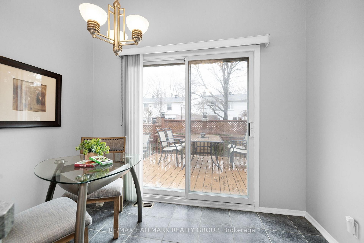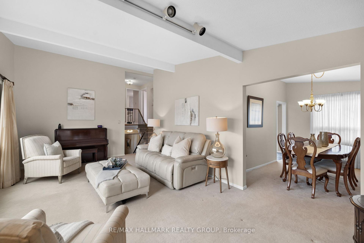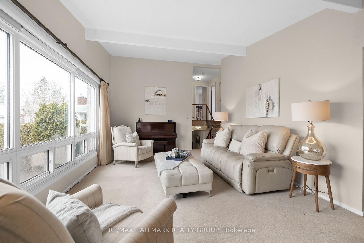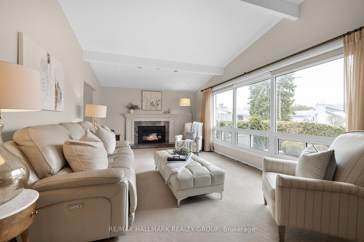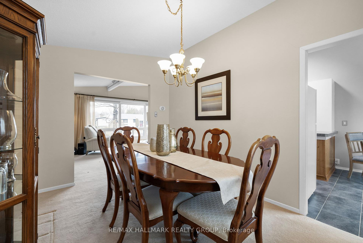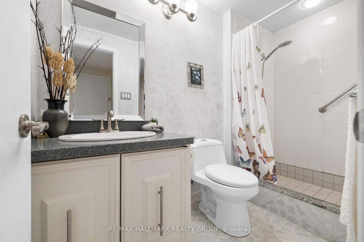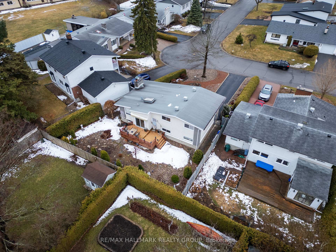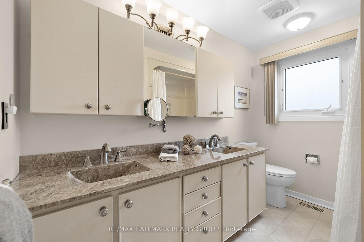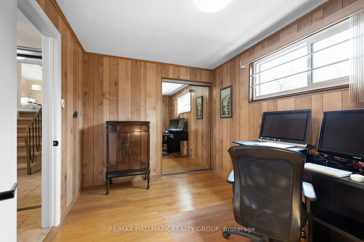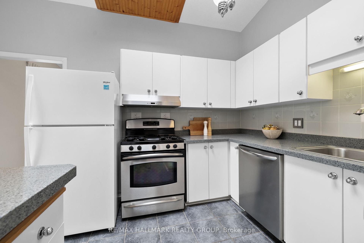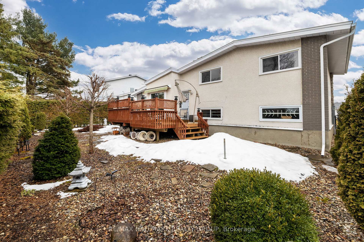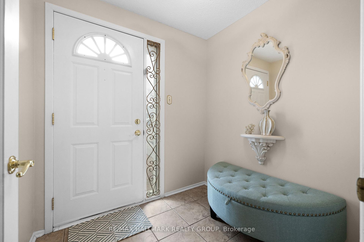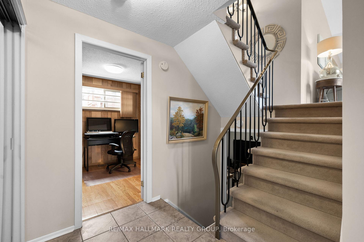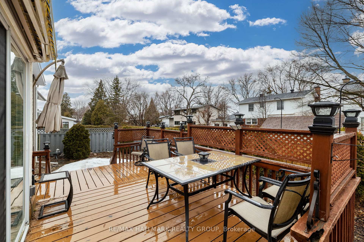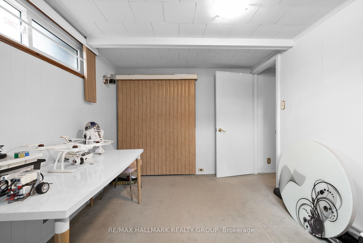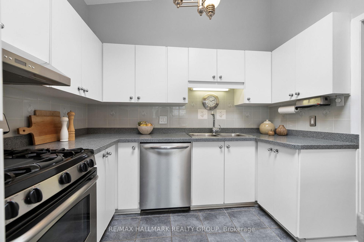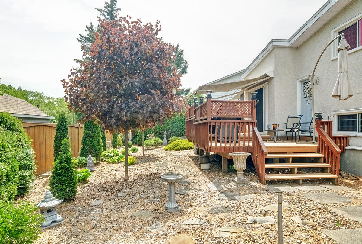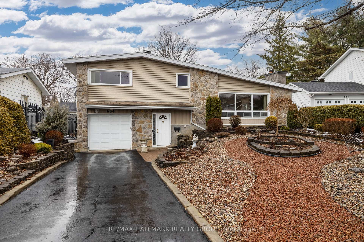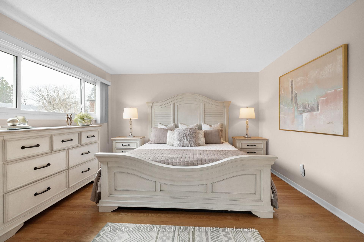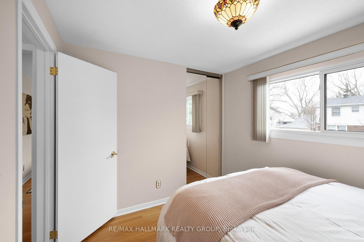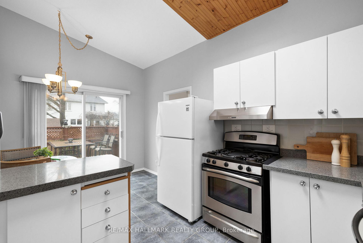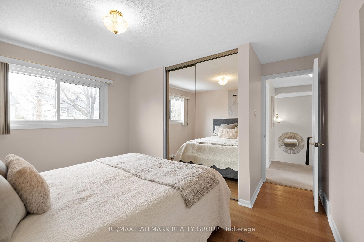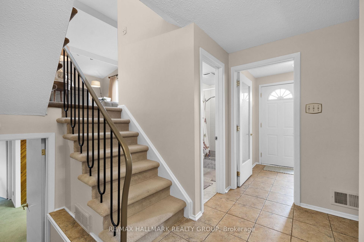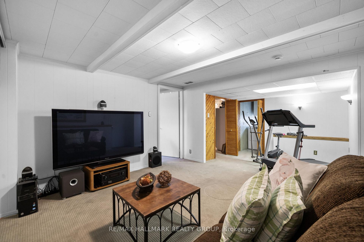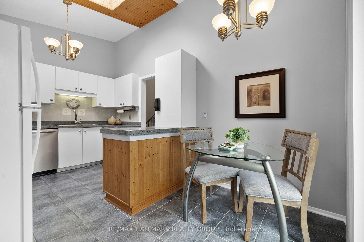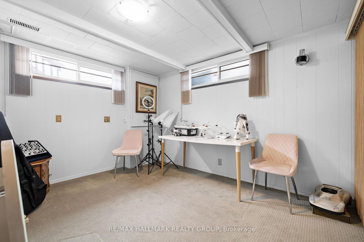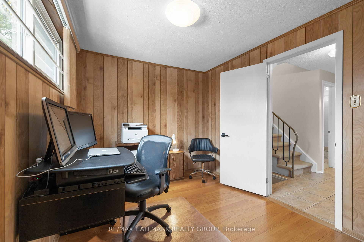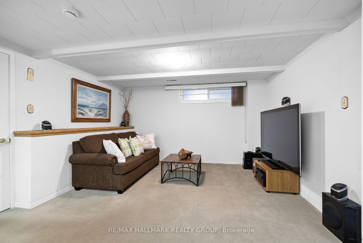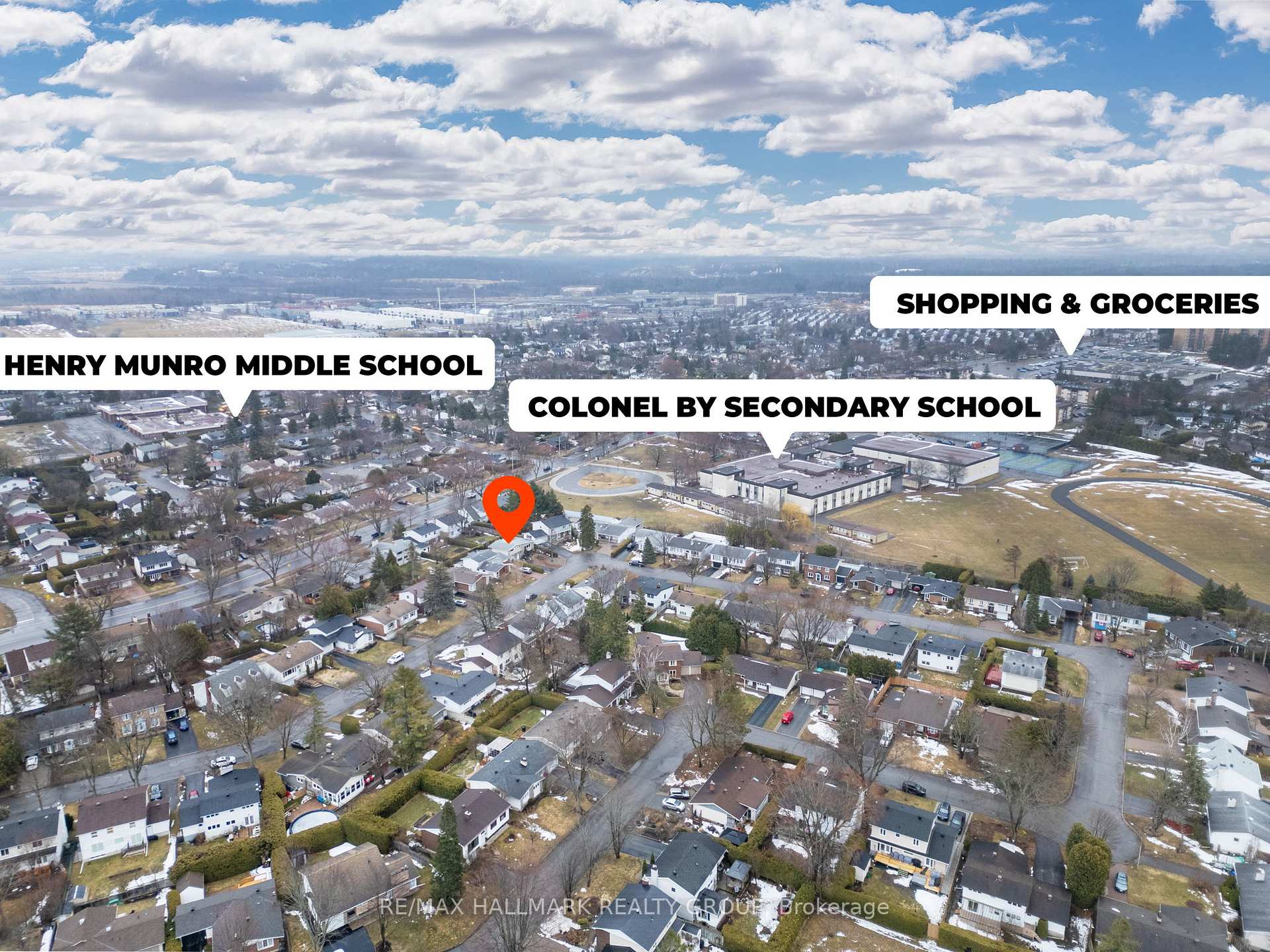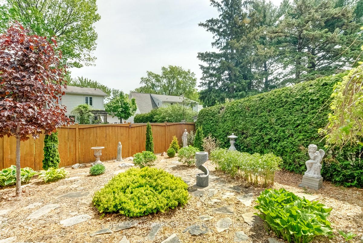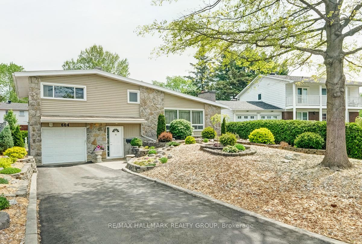$880,000
Available - For Sale
Listing ID: X12083192
664 Glenhurst Cres , Beacon Hill North - South and Area, K1J 7B7, Ottawa
| Lovely well-maintained home on a quiet crescent in sought after Beacon Hill North. Gracious foyer with generous entrance closets, main floor office/bedroom with 3 pc bath (ideal for teenager family member or in-laws). Entertaining size living room with cathedral ceiling, panoramic window and gas fireplace adjoining the formal dining room. Strip hardwood flooring beneath the carpet! Kitchen with gas stove, granite counters, skylight, adjoining pantry and eating area makes for a bright cozy kitchen with patio doors to your spacious deck with retractible awning. The bedroom level offers 3 bedrooms and a main bath with double sink vanity. Family living continues on the lower level with a family room, guest suite/office, laundry room and storage. Low maintenance front and back yards -Zen gardens - no lawns to mow - just relax! Steps to Ottawa River pathways and boating, many schools incl Ontario top rated Colonel By SS with IB program, close to new LRT, shopping and downtown. |
| Price | $880,000 |
| Taxes: | $5405.82 |
| Occupancy: | Owner |
| Address: | 664 Glenhurst Cres , Beacon Hill North - South and Area, K1J 7B7, Ottawa |
| Directions/Cross Streets: | Ogilvie Road and Montreal Road |
| Rooms: | 9 |
| Rooms +: | 4 |
| Bedrooms: | 4 |
| Bedrooms +: | 0 |
| Family Room: | F |
| Basement: | Finished, Full |
| Level/Floor | Room | Length(ft) | Width(ft) | Descriptions | |
| Room 1 | Main | Living Ro | 20.83 | 12.3 | |
| Room 2 | Main | Dining Ro | 12.3 | 8.99 | |
| Room 3 | Main | Kitchen | 7.15 | 9.48 | |
| Room 4 | Upper | Primary B | 12.66 | 12.56 | |
| Room 5 | Upper | Bedroom | 11.91 | 9.05 | |
| Room 6 | Upper | Bedroom 2 | 10.36 | 8.63 | |
| Room 7 | Upper | Bathroom | 9.32 | 4.49 | |
| Room 8 | Ground | Bathroom | 4.4 | 5.9 | |
| Room 9 | Ground | Office | 11.28 | 8.4 | |
| Room 10 | Lower | Recreatio | 19.32 | 8.99 | |
| Room 11 | Lower | Laundry | 8.86 | 4.62 | |
| Room 12 | Lower | Utility R | 11.35 | 6.1 | |
| Room 13 | Lower | Media Roo | 11.05 | 9.05 |
| Washroom Type | No. of Pieces | Level |
| Washroom Type 1 | 5 | Upper |
| Washroom Type 2 | 3 | Main |
| Washroom Type 3 | 0 | |
| Washroom Type 4 | 0 | |
| Washroom Type 5 | 0 |
| Total Area: | 0.00 |
| Property Type: | Detached |
| Style: | Sidesplit |
| Exterior: | Stone, Stucco (Plaster) |
| Garage Type: | Attached |
| (Parking/)Drive: | Private |
| Drive Parking Spaces: | 3 |
| Park #1 | |
| Parking Type: | Private |
| Park #2 | |
| Parking Type: | Private |
| Pool: | None |
| Approximatly Square Footage: | 1500-2000 |
| CAC Included: | N |
| Water Included: | N |
| Cabel TV Included: | N |
| Common Elements Included: | N |
| Heat Included: | N |
| Parking Included: | N |
| Condo Tax Included: | N |
| Building Insurance Included: | N |
| Fireplace/Stove: | Y |
| Heat Type: | Forced Air |
| Central Air Conditioning: | Central Air |
| Central Vac: | N |
| Laundry Level: | Syste |
| Ensuite Laundry: | F |
| Sewers: | Sewer |
$
%
Years
This calculator is for demonstration purposes only. Always consult a professional
financial advisor before making personal financial decisions.
| Although the information displayed is believed to be accurate, no warranties or representations are made of any kind. |
| RE/MAX HALLMARK REALTY GROUP |
|
|
Ashok ( Ash ) Patel
Broker
Dir:
416.669.7892
Bus:
905-497-6701
Fax:
905-497-6700
| Book Showing | Email a Friend |
Jump To:
At a Glance:
| Type: | Freehold - Detached |
| Area: | Ottawa |
| Municipality: | Beacon Hill North - South and Area |
| Neighbourhood: | 2102 - Beacon Hill North |
| Style: | Sidesplit |
| Tax: | $5,405.82 |
| Beds: | 4 |
| Baths: | 2 |
| Fireplace: | Y |
| Pool: | None |
Locatin Map:
Payment Calculator:


