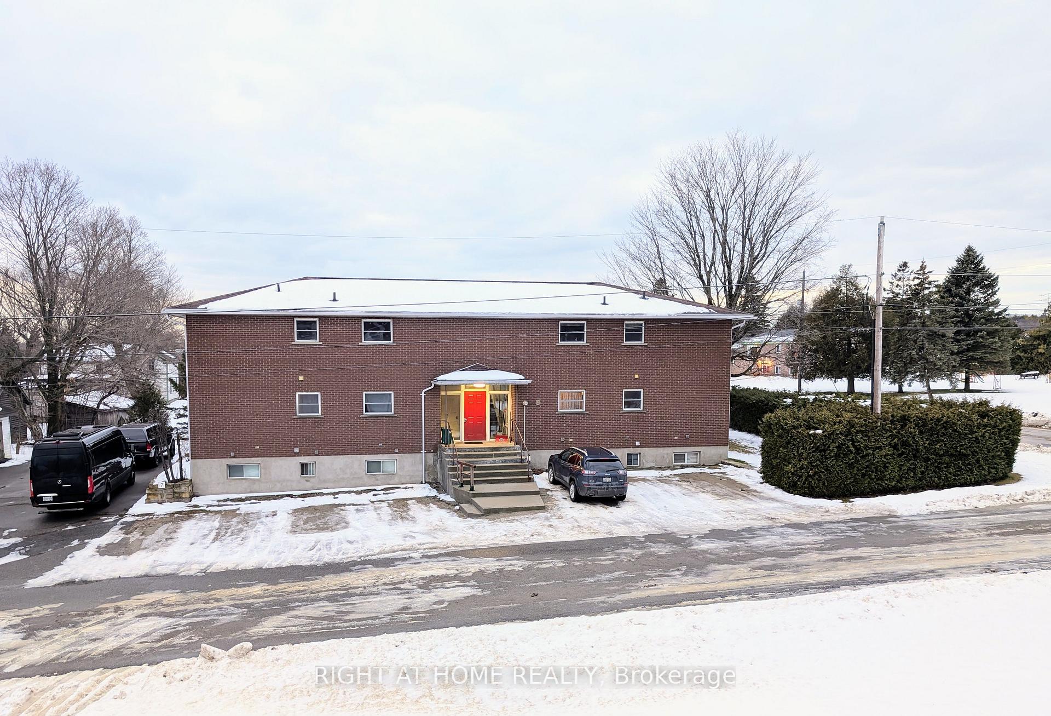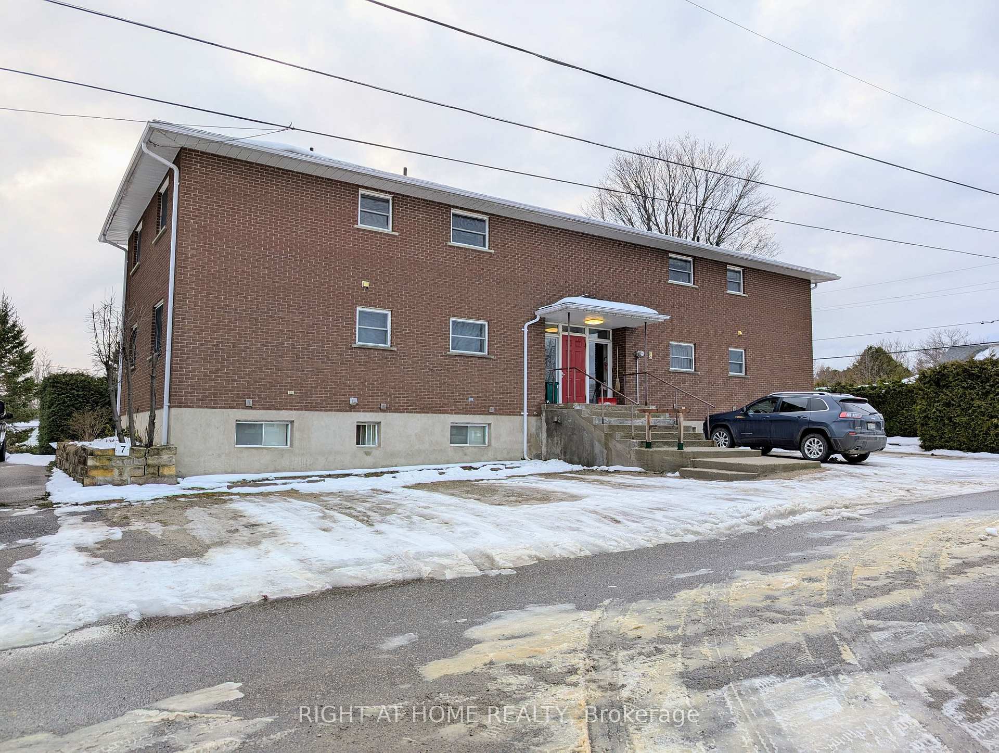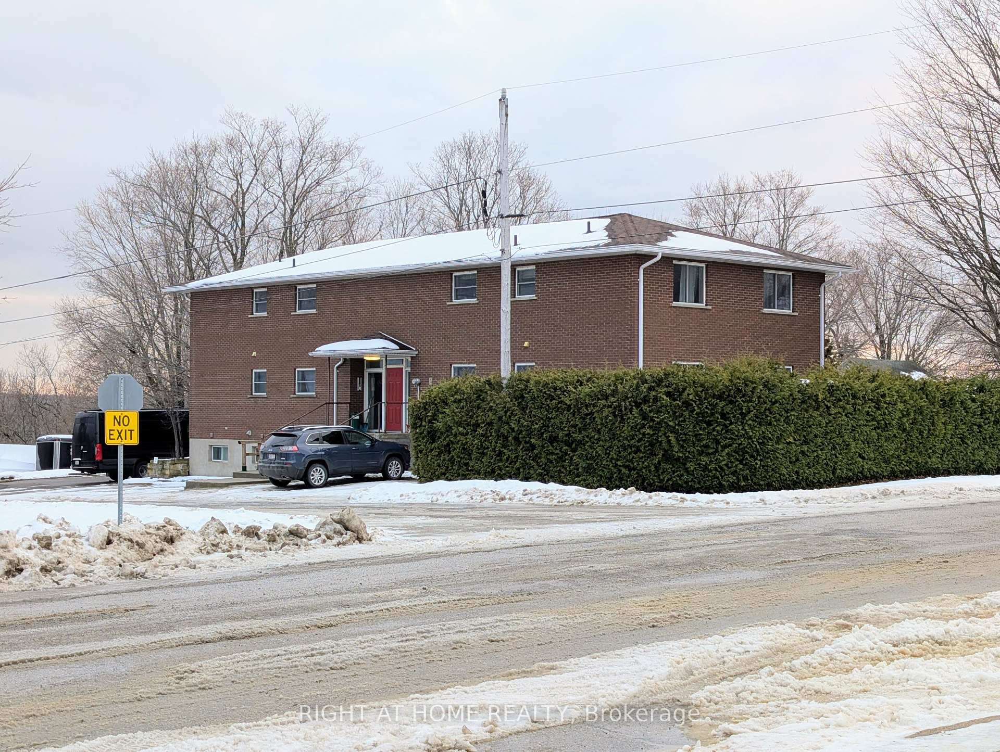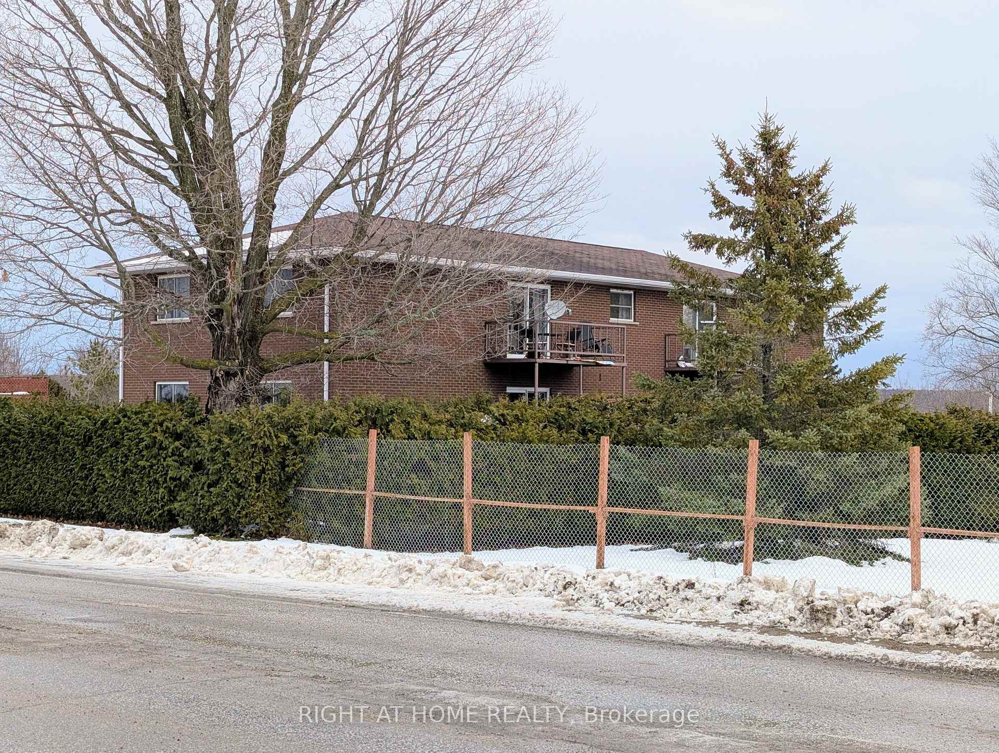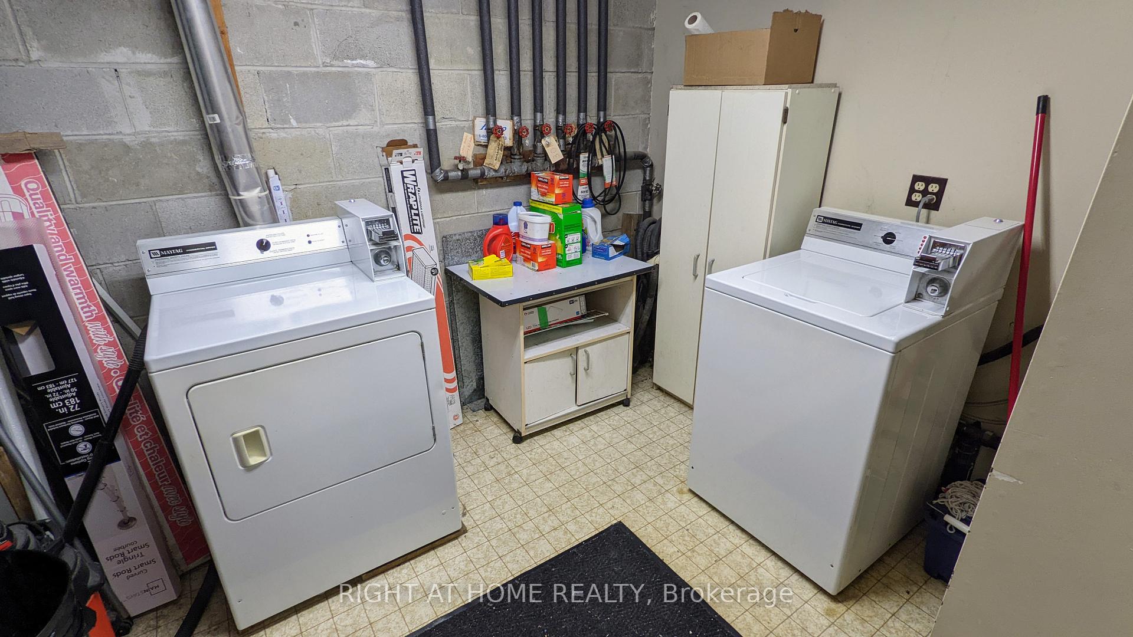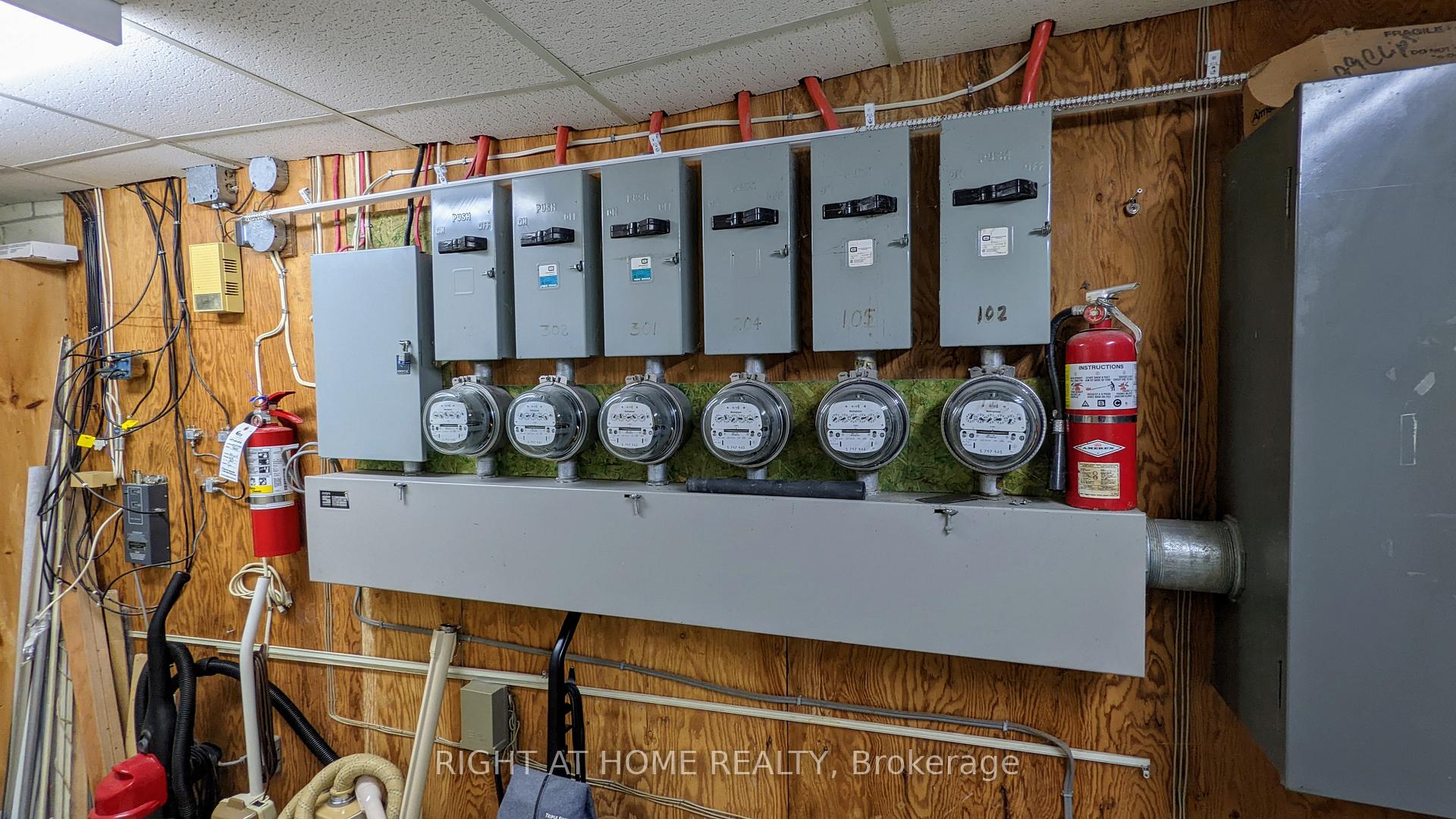$769,000
Available - For Sale
Listing ID: X11952328
9 Napier Stre , Assiginack, P0P 1N0, Manitoulin
| Welcome to the historic Town Of Manitowaning! Here's your opportunity to own and manage a purpose-built 6-plex. Approximately 3,900 ft2 above ground and approximately 5,700 Ft2 in total. Four 2+1 ~900 ft2 units with balconies on the main and second floors. Two 2+1 ~800 Ft2 units on the sub-basement level. Upper units have a view of the Manitowaning Bay. Hot water tanks in each unit. Fully leased. Steady income. Conveniently located. Walking distance to all amenities. 1 Km To Hwy-6. 87 Km To Hwy-17. 15 Km To CYEM. Buyer to assume existing tenants. Room sizes are typical. **EXTRAS** Fridges (x6) and stoves (x6). Coin washer & dryer (x1). Sheds (x2). All electrical light fixtures and window coverings. |
| Price | $769,000 |
| Taxes: | $5847.10 |
| Occupancy: | Tenant |
| Address: | 9 Napier Stre , Assiginack, P0P 1N0, Manitoulin |
| Directions/Cross Streets: | Hwy 6 & Meredith St |
| Rooms: | 16 |
| Rooms +: | 9 |
| Bedrooms: | 8 |
| Bedrooms +: | 4 |
| Family Room: | F |
| Basement: | Apartment, Walk-Up |
| Level/Floor | Room | Length(ft) | Width(ft) | Descriptions | |
| Room 1 | Main | Living Ro | 14.1 | 12.79 | Laminate, Open Concept, W/O To Balcony |
| Room 2 | Main | Kitchen | 11.81 | 9.84 | Linoleum, Open Concept |
| Room 3 | Main | Bedroom | 14.1 | 12.79 | Laminate |
| Room 4 | Main | Bedroom 2 | 12.79 | 9.51 | Laminate |
| Room 5 | Second | Living Ro | 14.1 | 11.81 | Broadloom, Open Concept, W/O To Balcony |
| Room 6 | Second | Kitchen | 11.81 | 11.81 | Linoleum, Open Concept |
| Room 7 | Second | Bedroom | 14.1 | 13.12 | Broadloom |
| Room 8 | Second | Bedroom 2 | 13.12 | 9.51 | Broadloom |
| Washroom Type | No. of Pieces | Level |
| Washroom Type 1 | 4 | Main |
| Washroom Type 2 | 4 | Second |
| Washroom Type 3 | 4 | Sub-Base |
| Washroom Type 4 | 0 | |
| Washroom Type 5 | 0 |
| Total Area: | 0.00 |
| Property Type: | Multiplex |
| Style: | 2-Storey |
| Exterior: | Brick |
| Garage Type: | None |
| (Parking/)Drive: | Private |
| Drive Parking Spaces: | 10 |
| Park #1 | |
| Parking Type: | Private |
| Park #2 | |
| Parking Type: | Private |
| Pool: | None |
| Other Structures: | Garden Shed |
| Approximatly Square Footage: | 3500-5000 |
| Property Features: | Golf, Marina |
| CAC Included: | N |
| Water Included: | N |
| Cabel TV Included: | N |
| Common Elements Included: | N |
| Heat Included: | N |
| Parking Included: | N |
| Condo Tax Included: | N |
| Building Insurance Included: | N |
| Fireplace/Stove: | N |
| Heat Type: | Baseboard |
| Central Air Conditioning: | None |
| Central Vac: | N |
| Laundry Level: | Syste |
| Ensuite Laundry: | F |
| Sewers: | Sewer |
| Utilities-Hydro: | Y |
$
%
Years
This calculator is for demonstration purposes only. Always consult a professional
financial advisor before making personal financial decisions.
| Although the information displayed is believed to be accurate, no warranties or representations are made of any kind. |
| RIGHT AT HOME REALTY |
|
|
Ashok ( Ash ) Patel
Broker
Dir:
416.669.7892
Bus:
905-497-6701
Fax:
905-497-6700
| Book Showing | Email a Friend |
Jump To:
At a Glance:
| Type: | Freehold - Multiplex |
| Area: | Manitoulin |
| Municipality: | Assiginack |
| Neighbourhood: | Dufferin Grove |
| Style: | 2-Storey |
| Tax: | $5,847.1 |
| Beds: | 8+4 |
| Baths: | 6 |
| Fireplace: | N |
| Pool: | None |
Locatin Map:
Payment Calculator:

