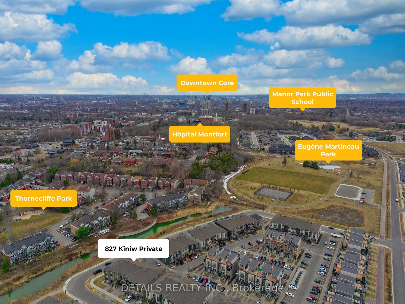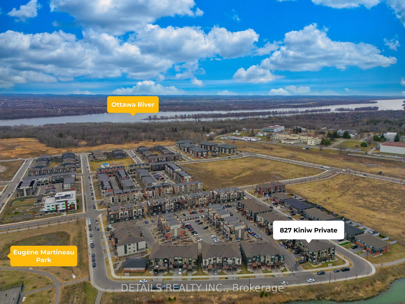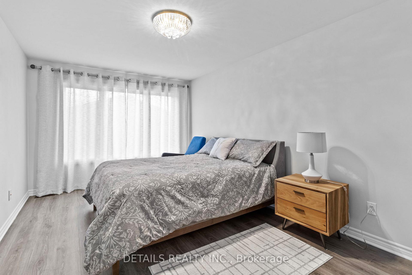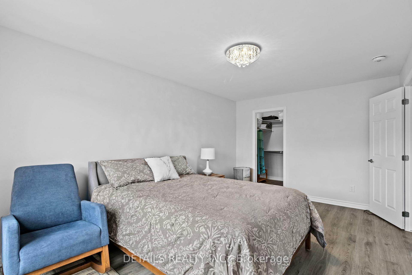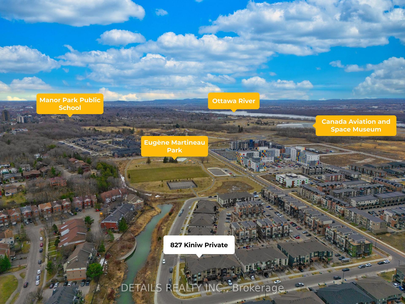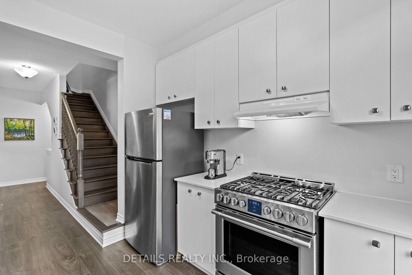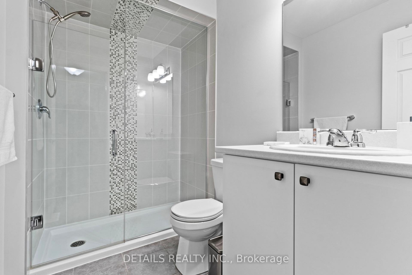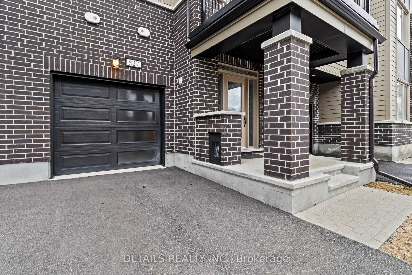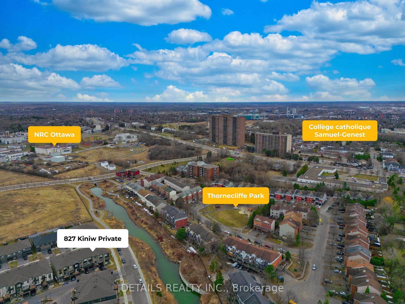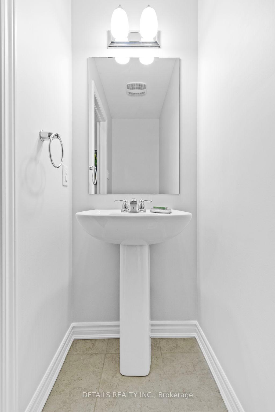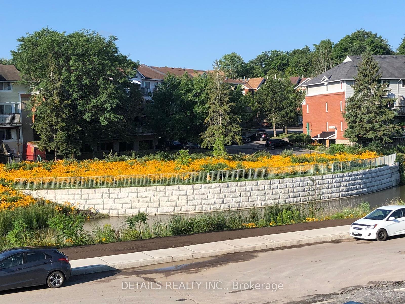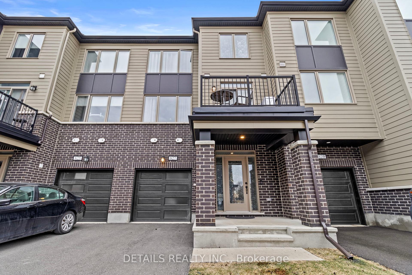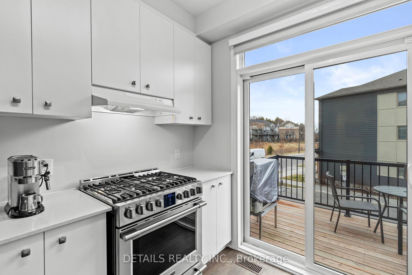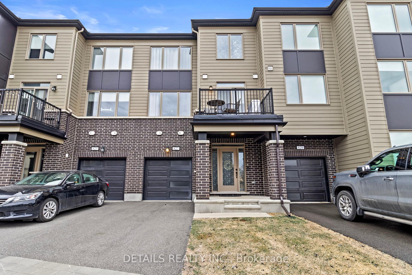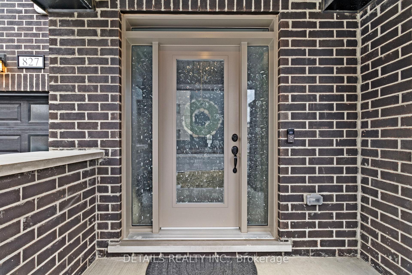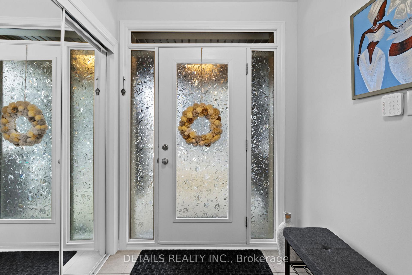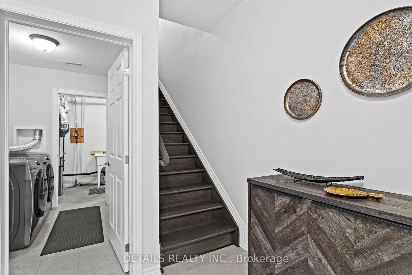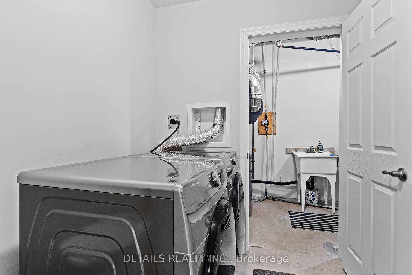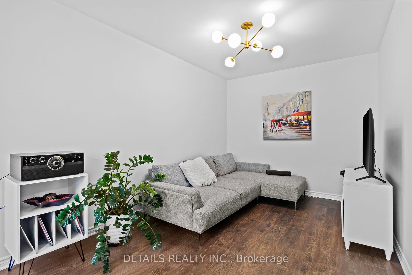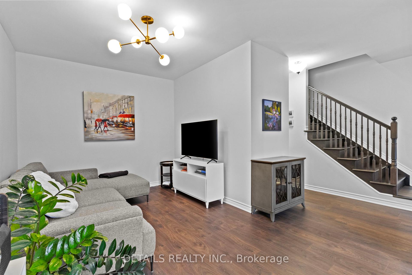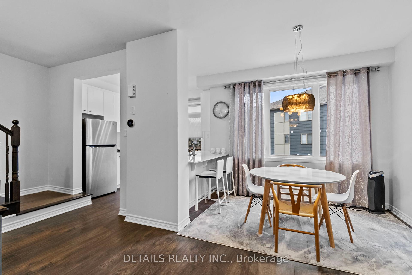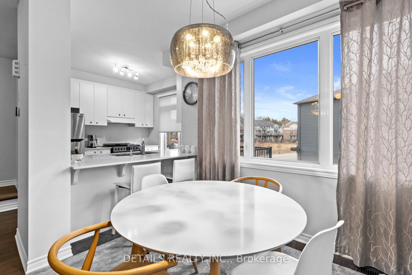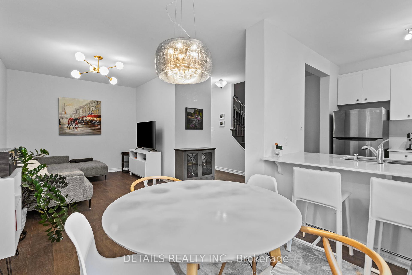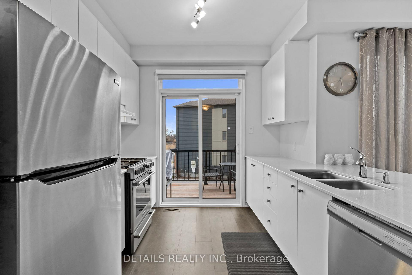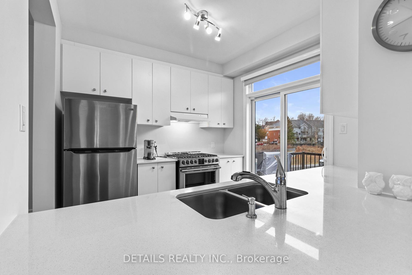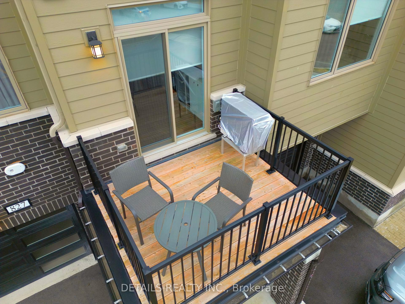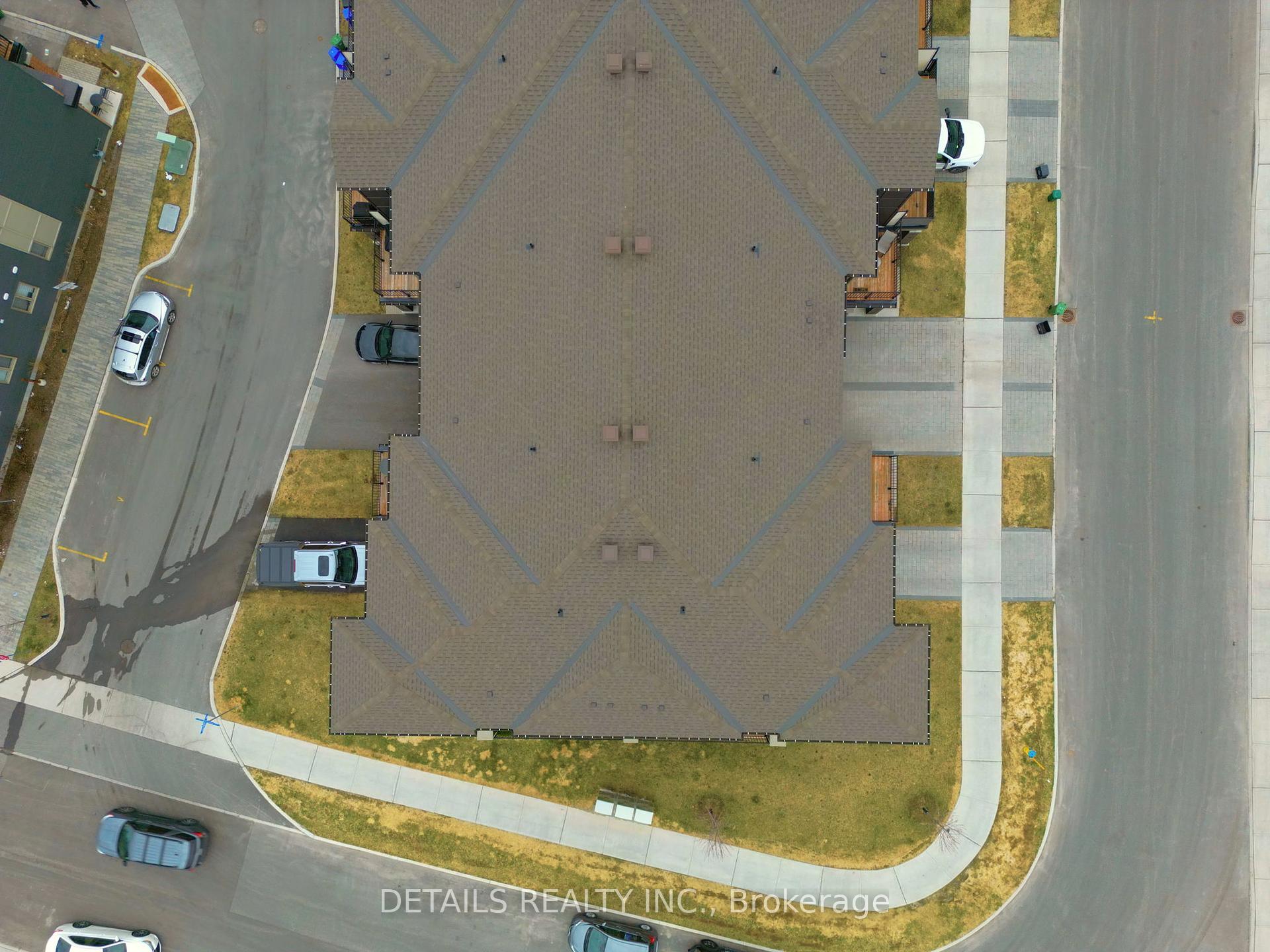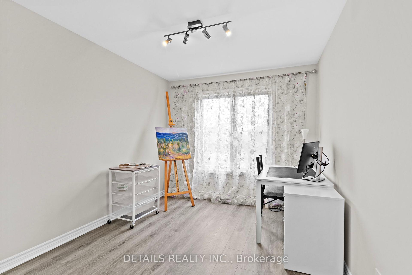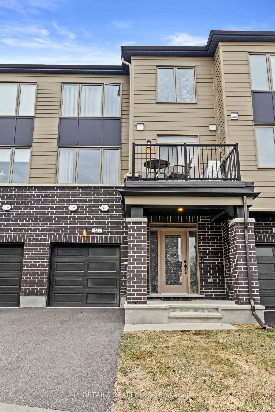$629,000
Available - For Sale
Listing ID: X12087989
827 Kiniw Priv , Manor Park - Cardinal Glen and Area, K1K 5A3, Ottawa
| Proudly owned by its original resident, this stylish 2-bedroom, 1.5-bath luxury townhome offers the perfect blend of modern design, comfort, and low-maintenance living ideal for young professionals and couples. An artist lives here, and it shows in the thoughtful, creative touches throughout the space. Enjoy your morning coffee on the private balcony, taking in serene views in a peaceful, upscale neighborhood. Located within walking distance to Montfort Hospital and just 5 km from downtown Ottawa, you'll enjoy easy access to culture, entertainment, and shopping including St. Laurent Shopping Centre and Costco. Surrounded by nature trails, you can walk or bike to the Ottawa River and explore nearby parks complete with splash pads, tennis courts, sports fields, and more.827 Kiniw Private offers the best of both worlds: the energy and convenience of urban living, paired with the tranquility and beauty of nature right outside your door. Come see why this townhome is more than just a place to live - it's a lifestyle. Urban convenience meets natural charm! Association fee of $175 includes maintenance of common roads and landscaping. |
| Price | $629,000 |
| Taxes: | $5010.00 |
| Occupancy: | Owner |
| Address: | 827 Kiniw Priv , Manor Park - Cardinal Glen and Area, K1K 5A3, Ottawa |
| Directions/Cross Streets: | Squadron Crescent |
| Rooms: | 8 |
| Bedrooms: | 2 |
| Bedrooms +: | 0 |
| Family Room: | F |
| Basement: | None |
| Washroom Type | No. of Pieces | Level |
| Washroom Type 1 | 2 | Second |
| Washroom Type 2 | 3 | Third |
| Washroom Type 3 | 0 | |
| Washroom Type 4 | 0 | |
| Washroom Type 5 | 0 |
| Total Area: | 0.00 |
| Property Type: | Att/Row/Townhouse |
| Style: | 3-Storey |
| Exterior: | Brick |
| Garage Type: | Built-In |
| Drive Parking Spaces: | 1 |
| Pool: | None |
| Approximatly Square Footage: | 1100-1500 |
| CAC Included: | N |
| Water Included: | N |
| Cabel TV Included: | N |
| Common Elements Included: | N |
| Heat Included: | N |
| Parking Included: | N |
| Condo Tax Included: | N |
| Building Insurance Included: | N |
| Fireplace/Stove: | N |
| Heat Type: | Forced Air |
| Central Air Conditioning: | Central Air |
| Central Vac: | N |
| Laundry Level: | Syste |
| Ensuite Laundry: | F |
| Sewers: | Sewer |
$
%
Years
This calculator is for demonstration purposes only. Always consult a professional
financial advisor before making personal financial decisions.
| Although the information displayed is believed to be accurate, no warranties or representations are made of any kind. |
| DETAILS REALTY INC. |
|
|
Ashok ( Ash ) Patel
Broker
Dir:
416.669.7892
Bus:
905-497-6701
Fax:
905-497-6700
| Virtual Tour | Book Showing | Email a Friend |
Jump To:
At a Glance:
| Type: | Freehold - Att/Row/Townhouse |
| Area: | Ottawa |
| Municipality: | Manor Park - Cardinal Glen and Area |
| Neighbourhood: | 3104 - CFB Rockcliffe and Area |
| Style: | 3-Storey |
| Tax: | $5,010 |
| Beds: | 2 |
| Baths: | 2 |
| Fireplace: | N |
| Pool: | None |
Locatin Map:
Payment Calculator:

