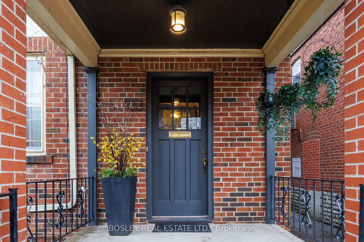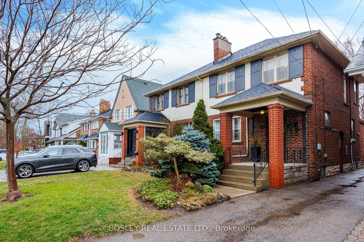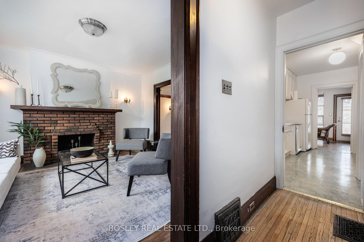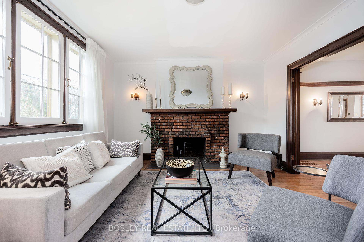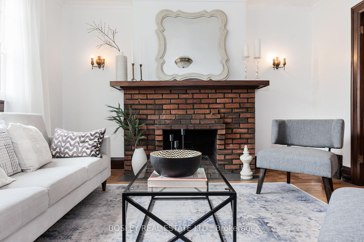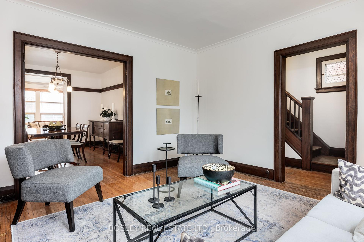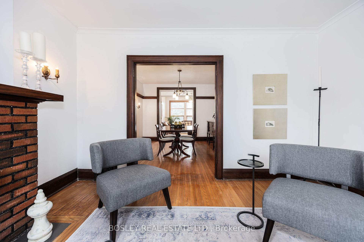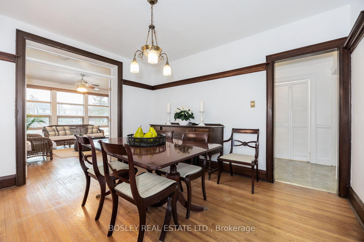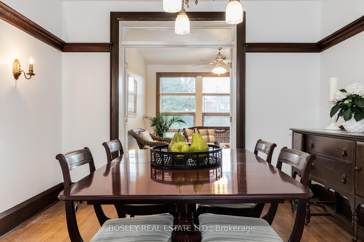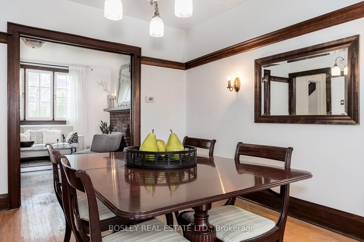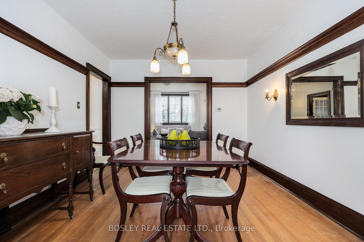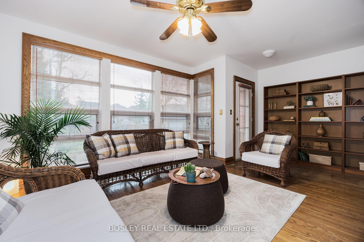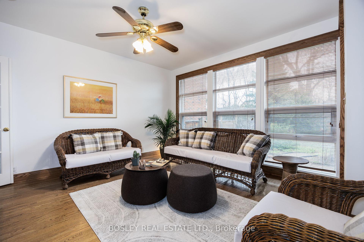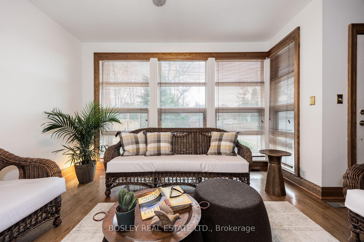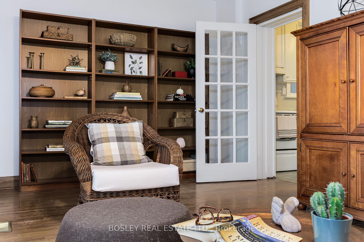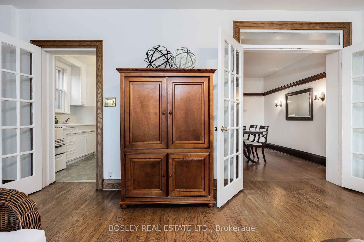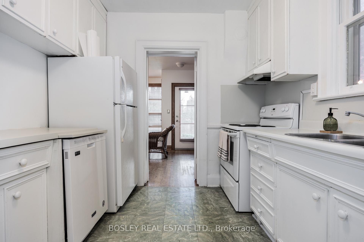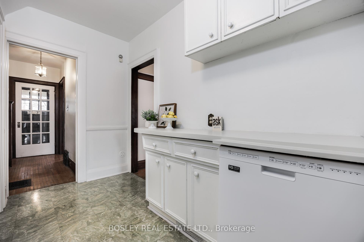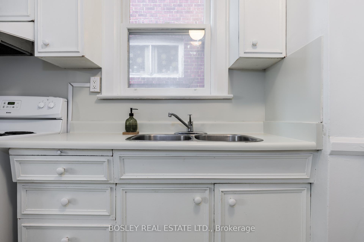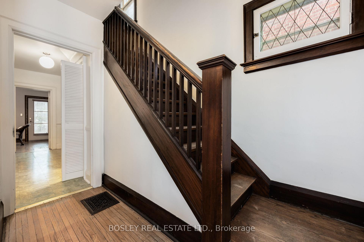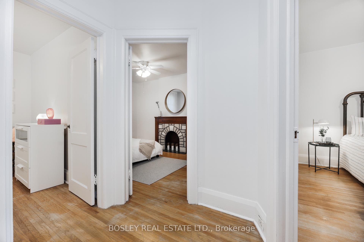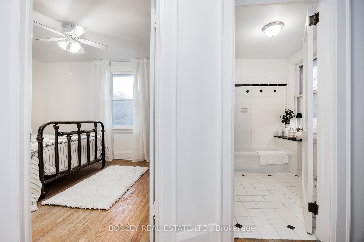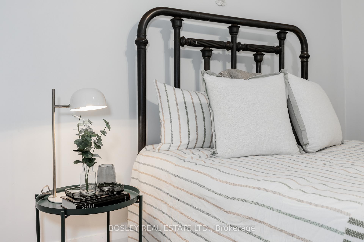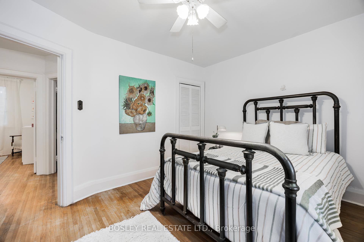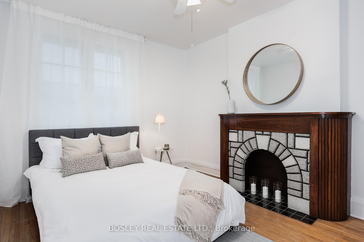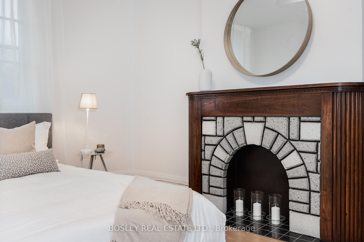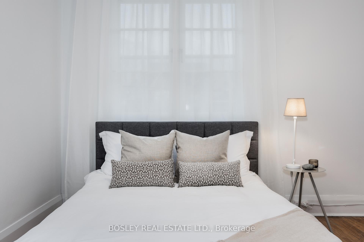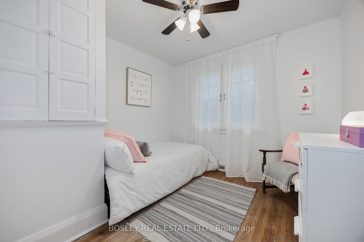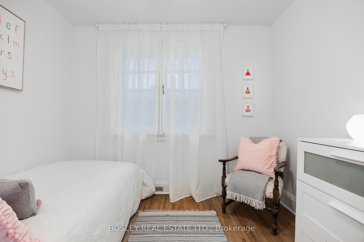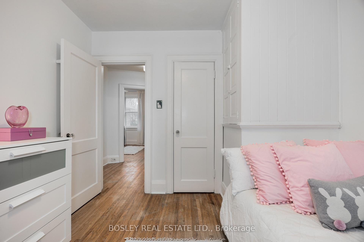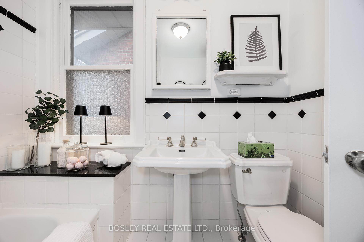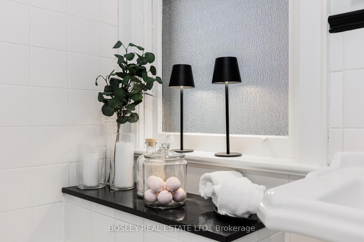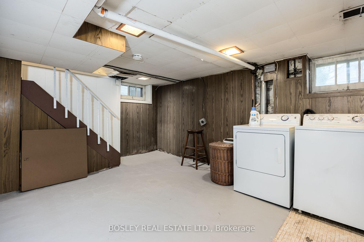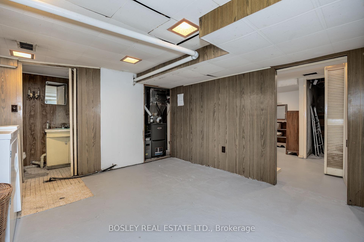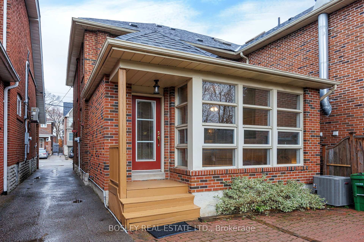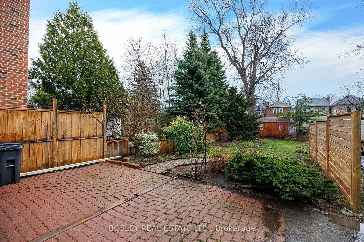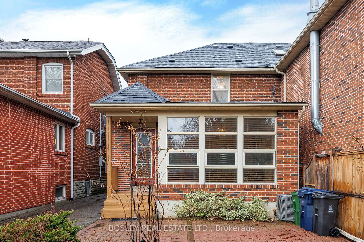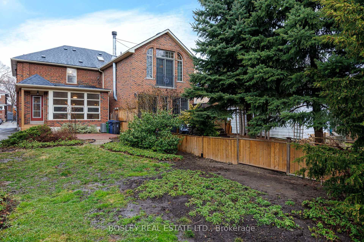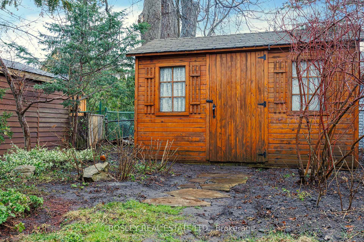$1,199,000
Available - For Sale
Listing ID: C12095000
103 Melrose Avenue , Toronto, M5M 1Y8, Toronto
| Looking for a new companion. Happy Birthday to me; at 100 years old, my last owner enjoyed me for 50 years. I am ready for my next chapter and new life. Its been a long while since a big festive meal was cooked in my kitchen. I am ready for a new look. I am leaning towards transitional styling, a happy blending of contemporary and new, keeping my best bits and replacing the old ones. I started the project for you with a new furnace (2024), air conditioner (2024), chimney repair and roof (2022), fresh paint and a new fence. (2025). My secret to my longevity is my location. I sit proudly on an expansive 25 X 150 lot, just a short stroll to Yonge Street shops, cafes and restaurants, TTC, fabulous restaurants and top-notch schools. If you've got vision, creative energy, and maybe a Pinterest board ready to go, Id love to meet you. Lets make this next century a beautiful one. |
| Price | $1,199,000 |
| Taxes: | $7596.37 |
| Assessment Year: | 2024 |
| Occupancy: | Vacant |
| Address: | 103 Melrose Avenue , Toronto, M5M 1Y8, Toronto |
| Directions/Cross Streets: | Yonge and Lawrence |
| Rooms: | 7 |
| Bedrooms: | 3 |
| Bedrooms +: | 0 |
| Family Room: | T |
| Basement: | Separate Ent, Unfinished |
| Level/Floor | Room | Length(ft) | Width(ft) | Descriptions | |
| Room 1 | Main | Living Ro | 13.64 | 13.05 | Overlooks Dining, Hardwood Floor, Fireplace |
| Room 2 | Main | Dining Ro | 11.12 | 12.89 | Overlooks Family, Hardwood Floor, French Doors |
| Room 3 | Main | Family Ro | 13.64 | 13.05 | Overlooks Dining, Hardwood Floor, Overlooks Backyard |
| Room 4 | Main | Kitchen | 8.79 | 12.89 | Galley Kitchen, B/I Dishwasher, Linoleum |
| Room 5 | Second | Primary B | 13.48 | 10.56 | Hardwood Floor, Closet, Overlooks Backyard |
| Room 6 | Second | Bedroom 2 | 10.07 | 12.99 | Hardwood Floor, Cedar Closet(s), Fireplace |
| Room 7 | Second | Bedroom 3 | 9.71 | 9.81 | Hardwood Floor, Closet, B/I Shelves |
| Room 8 | Basement | Laundry | 15.91 | 11.97 | Unfinished, Laundry Sink, Concrete Floor |
| Washroom Type | No. of Pieces | Level |
| Washroom Type 1 | 4 | Second |
| Washroom Type 2 | 2 | Basement |
| Washroom Type 3 | 0 | |
| Washroom Type 4 | 0 | |
| Washroom Type 5 | 0 |
| Total Area: | 0.00 |
| Property Type: | Semi-Detached |
| Style: | 2-Storey |
| Exterior: | Brick |
| Garage Type: | None |
| (Parking/)Drive: | Mutual |
| Drive Parking Spaces: | 1 |
| Park #1 | |
| Parking Type: | Mutual |
| Park #2 | |
| Parking Type: | Mutual |
| Pool: | None |
| Approximatly Square Footage: | 1100-1500 |
| CAC Included: | N |
| Water Included: | N |
| Cabel TV Included: | N |
| Common Elements Included: | N |
| Heat Included: | N |
| Parking Included: | N |
| Condo Tax Included: | N |
| Building Insurance Included: | N |
| Fireplace/Stove: | Y |
| Heat Type: | Forced Air |
| Central Air Conditioning: | Central Air |
| Central Vac: | N |
| Laundry Level: | Syste |
| Ensuite Laundry: | F |
| Sewers: | Sewer |
$
%
Years
This calculator is for demonstration purposes only. Always consult a professional
financial advisor before making personal financial decisions.
| Although the information displayed is believed to be accurate, no warranties or representations are made of any kind. |
| BOSLEY REAL ESTATE LTD. |
|
|
Ashok ( Ash ) Patel
Broker
Dir:
416.669.7892
Bus:
905-497-6701
Fax:
905-497-6700
| Virtual Tour | Book Showing | Email a Friend |
Jump To:
At a Glance:
| Type: | Freehold - Semi-Detached |
| Area: | Toronto |
| Municipality: | Toronto C04 |
| Neighbourhood: | Lawrence Park North |
| Style: | 2-Storey |
| Tax: | $7,596.37 |
| Beds: | 3 |
| Baths: | 2 |
| Fireplace: | Y |
| Pool: | None |
Locatin Map:
Payment Calculator:

