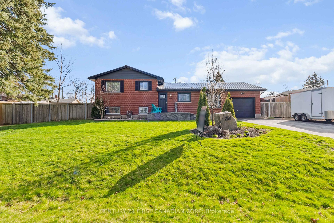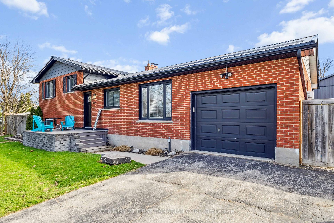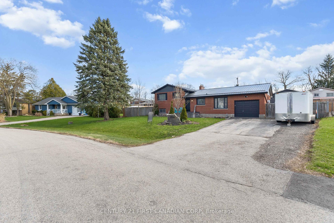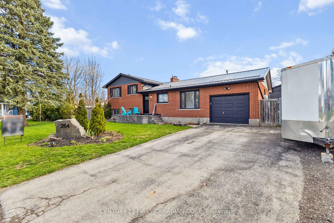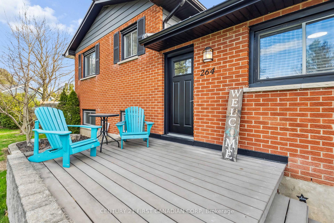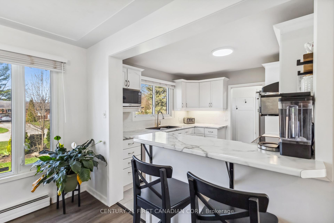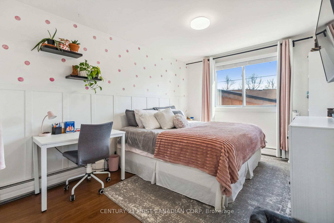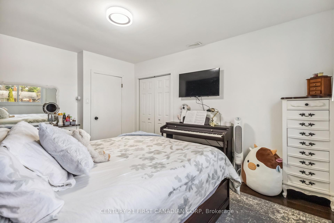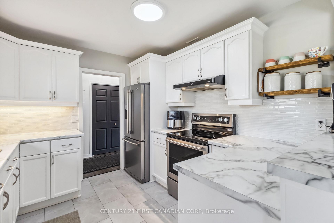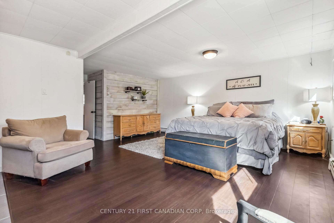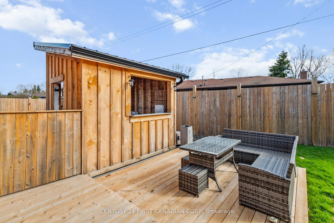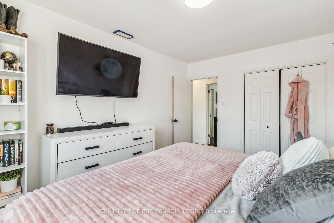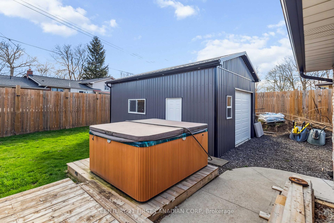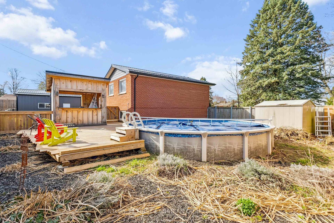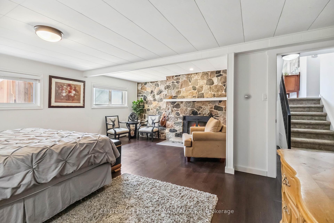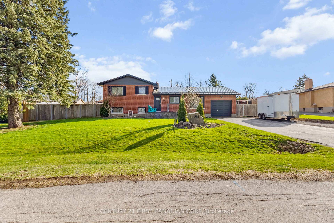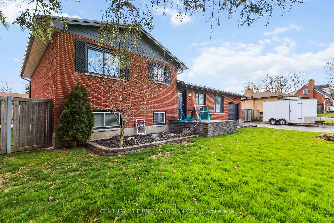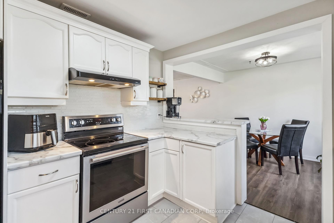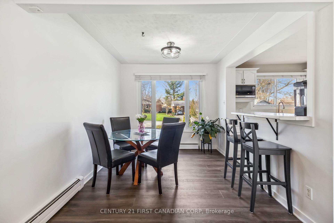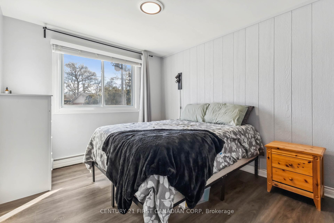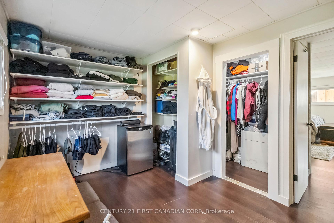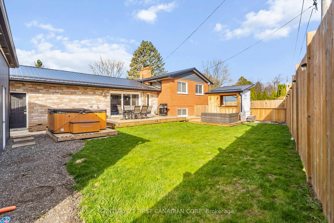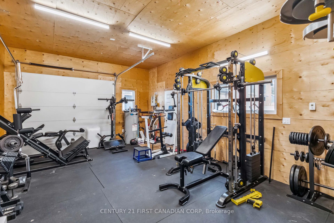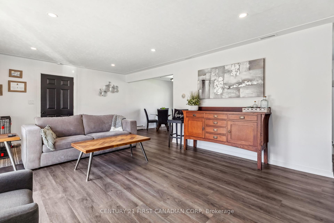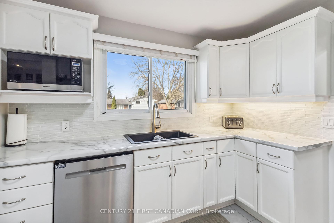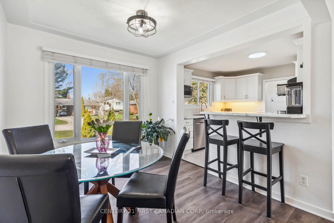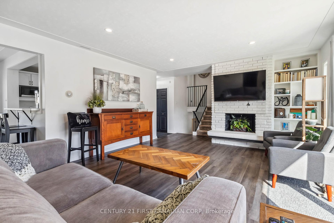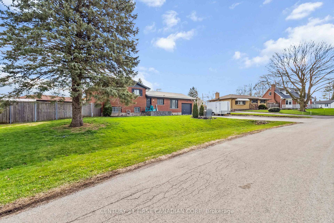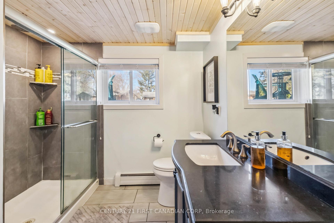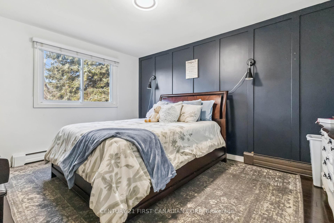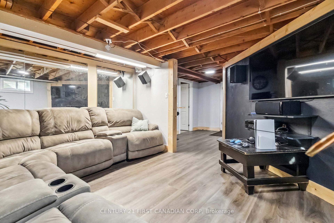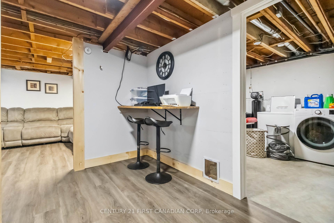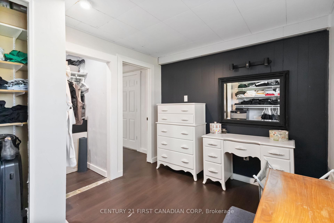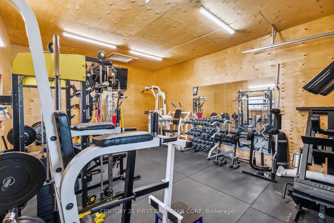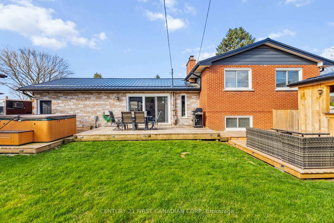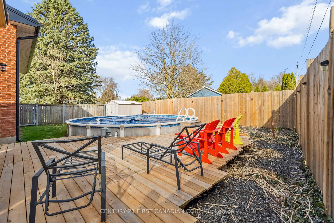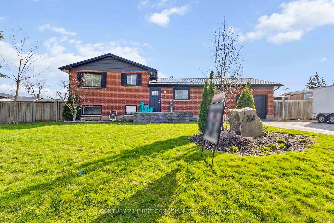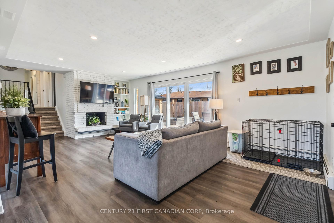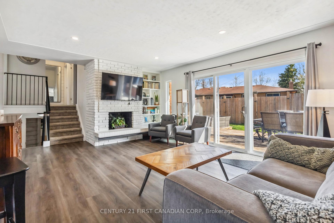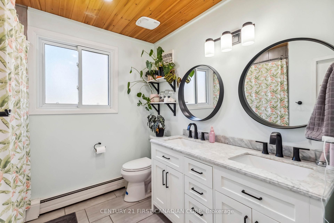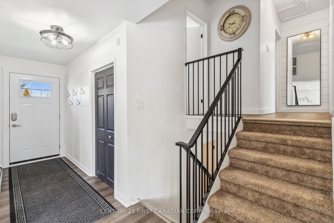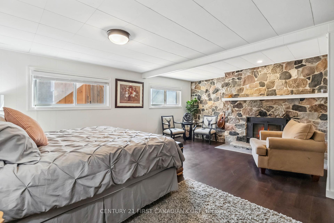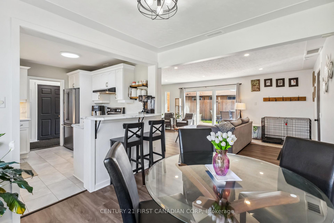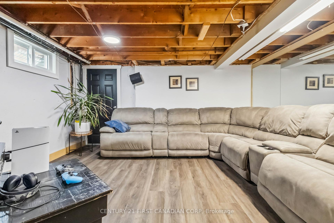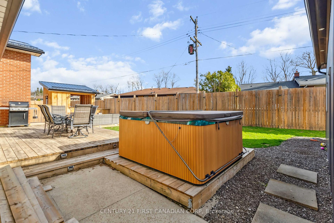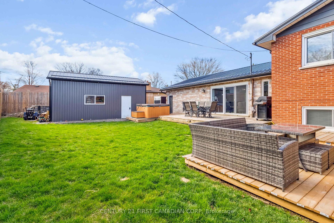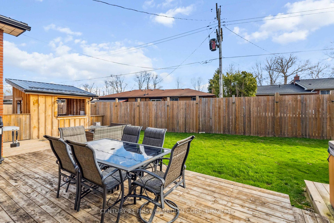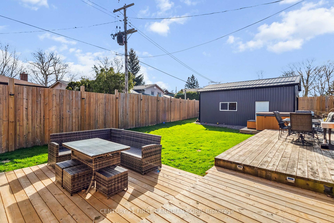$849,000
Available - For Sale
Listing ID: X12098133
264 CHITTICK Cres , Thames Centre, N0L 1G3, Middlesex
| Welcome to this beautifully updated and move-in-ready home located on a quiet street in the sought-after community of Dorchester. Just steps away from schools, parks, trails, and shopping, this spacious 4-level side split offers the perfect blend of comfort and modern living. Step inside to a bright and welcoming space featuring an upgraded kitchen, stylish bathrooms, and sun-filled bedrooms with updated windows throughout. The lower level boasts a generous open-concept rec room ideal for a playroom, home office, or entertainment area. The basement offers even more versatility with space for a home gym, storage, or kids zone. Outside, enjoy a fully fenced private backyard, complete with a deck, concrete walkways, a bar shed, and a newer above-ground pool for summer fun. The heated 20x16 detached garage/workshop is ready for your projects or hobbies, this would make up a prefect workout centre. Lovingly maintained with thoughtful upgrades throughout, this home is ready for you to move in and start your next chapter. Book your showing today! Recent Upgrades: Front Door, Heated Garage Floor, Garage Door, Metal Roof, Applainces and much more. |
| Price | $849,000 |
| Taxes: | $2890.00 |
| Assessment Year: | 2025 |
| Occupancy: | Owner |
| Address: | 264 CHITTICK Cres , Thames Centre, N0L 1G3, Middlesex |
| Acreage: | < .50 |
| Directions/Cross Streets: | Heading West on Mitchell Ave, and then North West on Chittick Cres, continue straight crossing Byron |
| Rooms: | 7 |
| Rooms +: | 7 |
| Bedrooms: | 3 |
| Bedrooms +: | 1 |
| Family Room: | T |
| Basement: | Walk-Out, Separate Ent |
| Level/Floor | Room | Length(ft) | Width(ft) | Descriptions | |
| Room 1 | Main | Living Ro | 14.24 | 24.5 | |
| Room 2 | Main | Dining Ro | 10.17 | 9.25 | |
| Room 3 | Main | Kitchen | 9.68 | 10.17 | |
| Room 4 | Second | Primary B | 14.01 | 11.15 | |
| Room 5 | Second | Bedroom | 13.48 | 9.84 | |
| Room 6 | Second | Bedroom | 13.48 | 10 | |
| Room 7 | Second | Bathroom | 9.68 | 8.07 | |
| Room 8 | Lower | Bathroom | 9.51 | 8.17 | |
| Room 9 | Lower | Bedroom | 8.76 | 11.68 | |
| Room 10 | Lower | Recreatio | 21.32 | 19.91 | |
| Room 11 | Basement | Other | 9.25 | 10.99 | |
| Room 12 | Basement | Utility R | 14.56 | 11.51 | |
| Room 13 | Basement | Other | 9.84 | 10.99 | |
| Room 14 | Basement | Laundry | 9.41 | 11.51 |
| Washroom Type | No. of Pieces | Level |
| Washroom Type 1 | 5 | Second |
| Washroom Type 2 | 3 | Lower |
| Washroom Type 3 | 0 | |
| Washroom Type 4 | 0 | |
| Washroom Type 5 | 0 |
| Total Area: | 0.00 |
| Approximatly Age: | 51-99 |
| Property Type: | Detached |
| Style: | Sidesplit |
| Exterior: | Stone, Brick |
| Garage Type: | Attached |
| (Parking/)Drive: | Private Do |
| Drive Parking Spaces: | 6 |
| Park #1 | |
| Parking Type: | Private Do |
| Park #2 | |
| Parking Type: | Private Do |
| Pool: | Above Gr |
| Other Structures: | Workshop |
| Approximatly Age: | 51-99 |
| Approximatly Square Footage: | 1100-1500 |
| Property Features: | Public Trans, School Bus Route |
| CAC Included: | N |
| Water Included: | N |
| Cabel TV Included: | N |
| Common Elements Included: | N |
| Heat Included: | N |
| Parking Included: | N |
| Condo Tax Included: | N |
| Building Insurance Included: | N |
| Fireplace/Stove: | Y |
| Heat Type: | Water |
| Central Air Conditioning: | Central Air |
| Central Vac: | N |
| Laundry Level: | Syste |
| Ensuite Laundry: | F |
| Elevator Lift: | False |
| Sewers: | Septic |
$
%
Years
This calculator is for demonstration purposes only. Always consult a professional
financial advisor before making personal financial decisions.
| Although the information displayed is believed to be accurate, no warranties or representations are made of any kind. |
| CENTURY 21 FIRST CANADIAN CORP |
|
|
Ashok ( Ash ) Patel
Broker
Dir:
416.669.7892
Bus:
905-497-6701
Fax:
905-497-6700
| Book Showing | Email a Friend |
Jump To:
At a Glance:
| Type: | Freehold - Detached |
| Area: | Middlesex |
| Municipality: | Thames Centre |
| Neighbourhood: | Dorchester |
| Style: | Sidesplit |
| Approximate Age: | 51-99 |
| Tax: | $2,890 |
| Beds: | 3+1 |
| Baths: | 2 |
| Fireplace: | Y |
| Pool: | Above Gr |
Locatin Map:
Payment Calculator:

