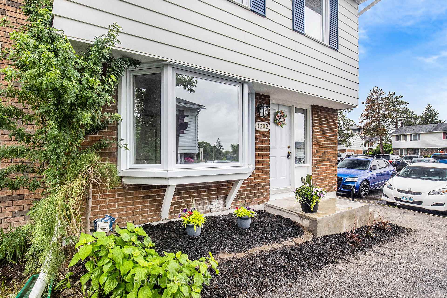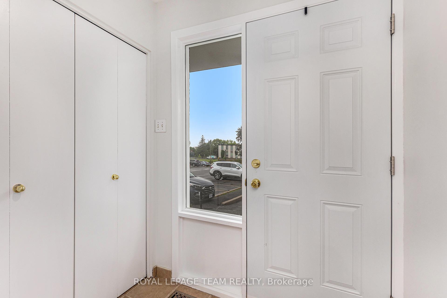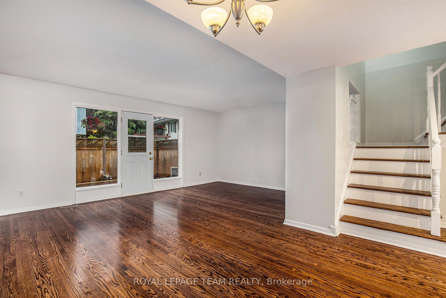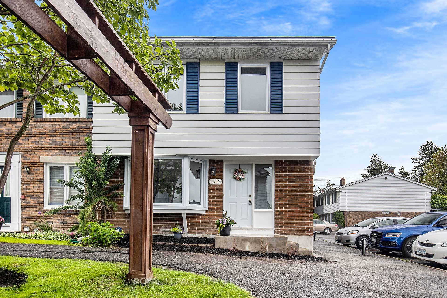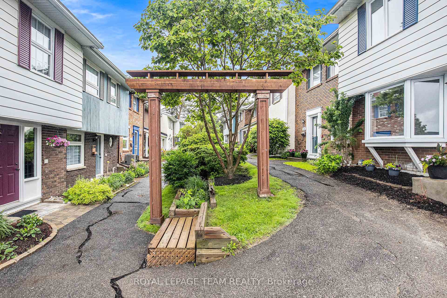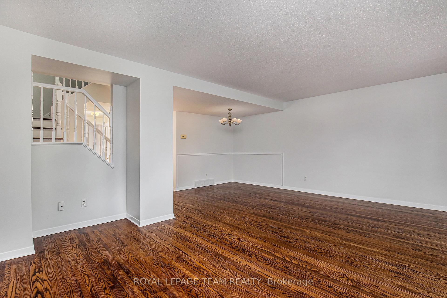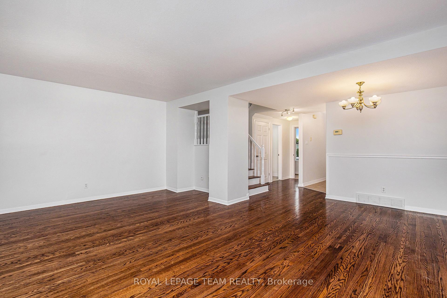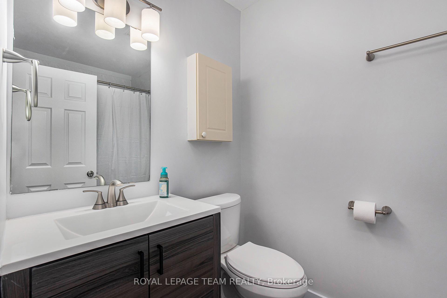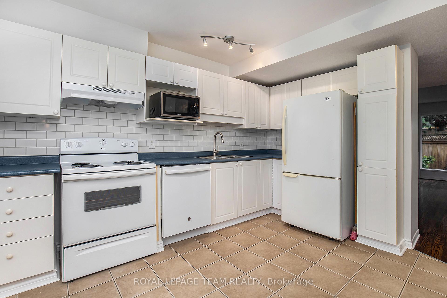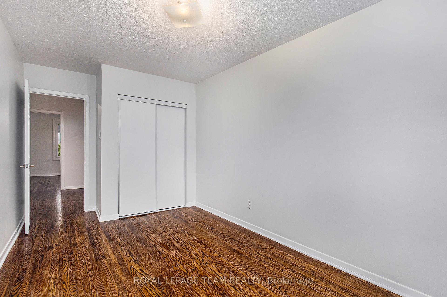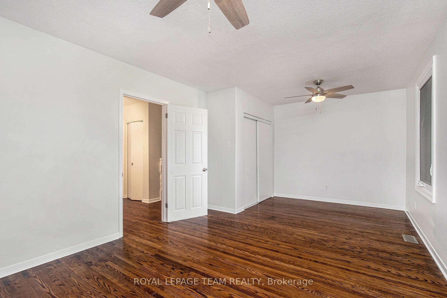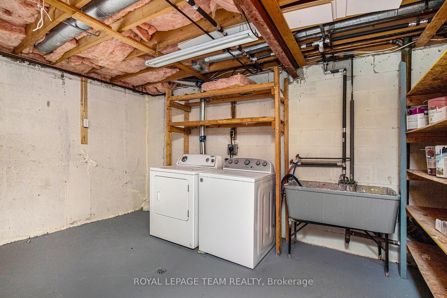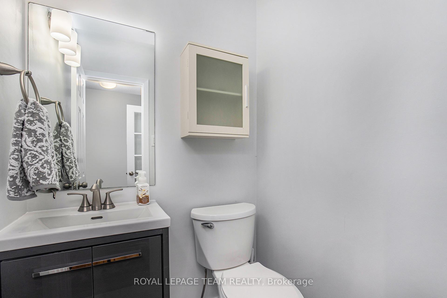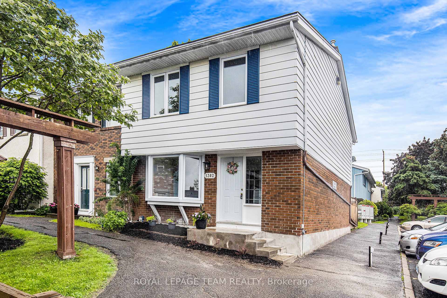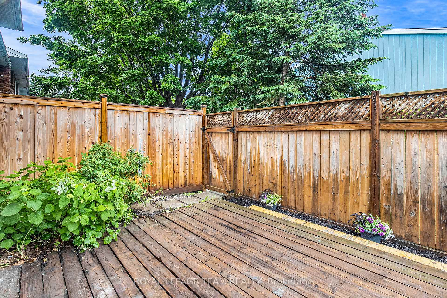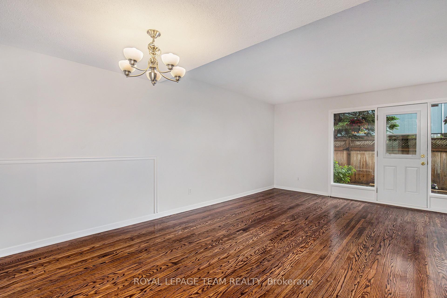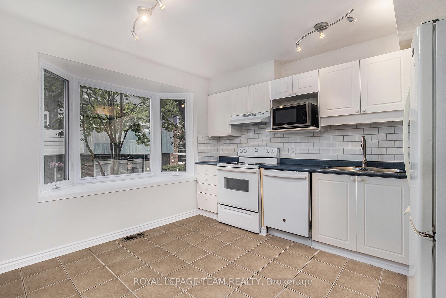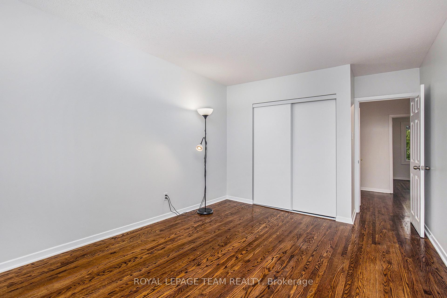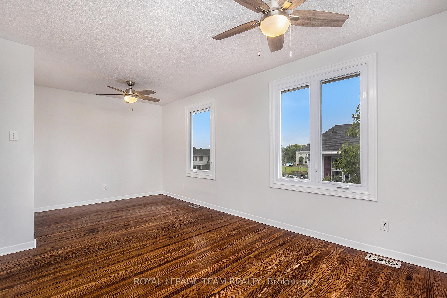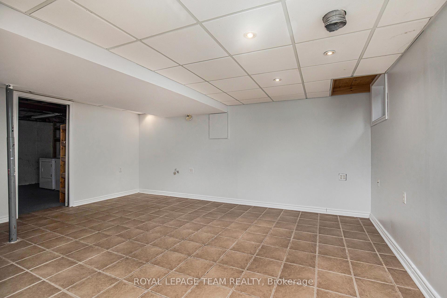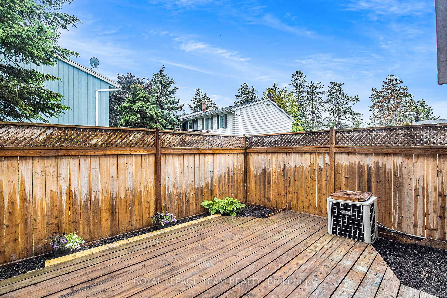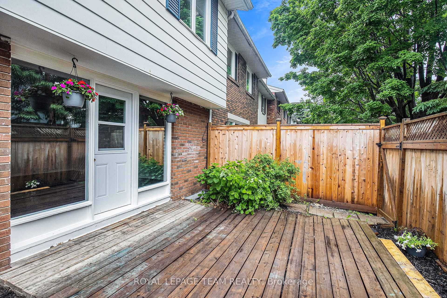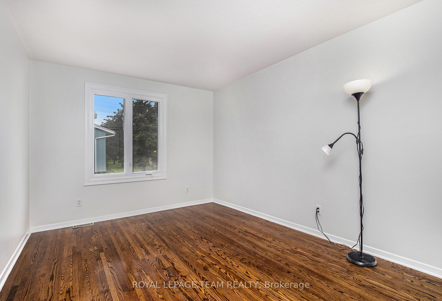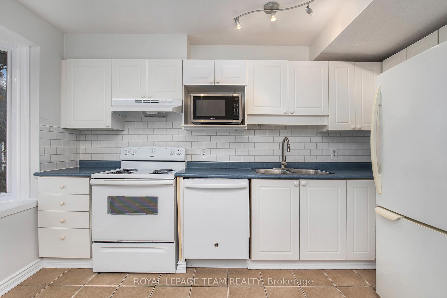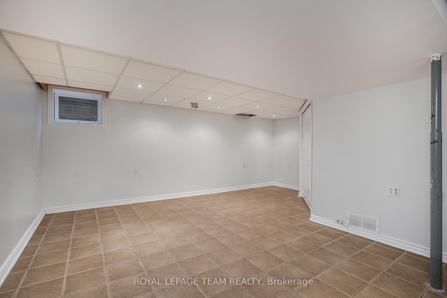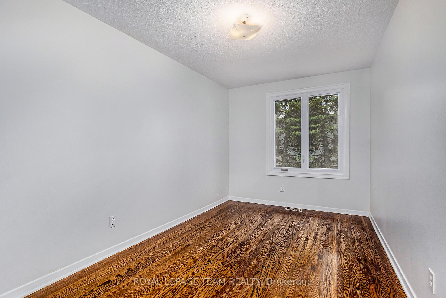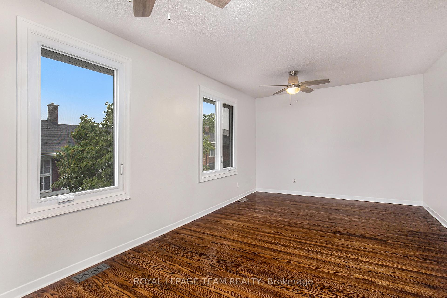$2,400
Available - For Rent
Listing ID: X12097941
1302 Cornell Stre , Parkway Park - Queensway Terrace S and A, K2H 7M1, Ottawa
| This freshly updated 3 bedroom townhome is move-in ready! The primary bedroom is spacious and bathed in sunlight, with the other 2 bedrooms of ample size, perfect for family, guests or a home office. The property features updated paint throughout, updated bathrooms, re-finished hardwood, finished basement + a private yard. Centrally located close to Algonquin College, Baseline Station (LRT/Transit), Bells Corners, Bayshore Mall + the 417 & 416 (1 parking space is included; Tenant pays Heat, Hydro, Water & Sewer and Hot Water Tank Rental) / Property is available for July 1st, 2025 |
| Price | $2,400 |
| Taxes: | $0.00 |
| Occupancy: | Tenant |
| Address: | 1302 Cornell Stre , Parkway Park - Queensway Terrace S and A, K2H 7M1, Ottawa |
| Directions/Cross Streets: | Greenbank & Baseline |
| Rooms: | 9 |
| Rooms +: | 3 |
| Bedrooms: | 3 |
| Bedrooms +: | 0 |
| Family Room: | F |
| Basement: | Full, Partially Fi |
| Furnished: | Unfu |
| Level/Floor | Room | Length(ft) | Width(ft) | Descriptions | |
| Room 1 | Ground | Foyer | 5.41 | 4.33 | |
| Room 2 | Ground | Kitchen | 12.56 | 10.66 | |
| Room 3 | Ground | Bathroom | 4.33 | 4.23 | |
| Room 4 | Ground | Dining Ro | 11.48 | 6.82 | |
| Room 5 | Ground | Living Ro | 19.22 | 12.14 | |
| Room 6 | Second | Bathroom | 7.97 | 4.89 | |
| Room 7 | Second | Primary B | 19.55 | 11.15 | |
| Room 8 | Second | Bedroom | 13.97 | 8.5 | |
| Room 9 | Second | Bedroom | 13.91 | 10.66 | |
| Room 10 | Lower | Other | 7.05 | 5.25 | |
| Room 11 | Lower | Laundry | 17.65 | 13.91 | |
| Room 12 | Lower | Recreatio | 18.47 | 17.22 |
| Washroom Type | No. of Pieces | Level |
| Washroom Type 1 | 2 | Ground |
| Washroom Type 2 | 4 | Second |
| Washroom Type 3 | 0 | |
| Washroom Type 4 | 0 | |
| Washroom Type 5 | 0 |
| Total Area: | 0.00 |
| Property Type: | Att/Row/Townhouse |
| Style: | 2-Storey |
| Exterior: | Brick, Other |
| Garage Type: | None |
| (Parking/)Drive: | Private |
| Drive Parking Spaces: | 1 |
| Park #1 | |
| Parking Type: | Private |
| Park #2 | |
| Parking Type: | Private |
| Pool: | None |
| Laundry Access: | In-Suite Laun |
| Approximatly Square Footage: | 1100-1500 |
| CAC Included: | N |
| Water Included: | N |
| Cabel TV Included: | N |
| Common Elements Included: | N |
| Heat Included: | N |
| Parking Included: | Y |
| Condo Tax Included: | N |
| Building Insurance Included: | N |
| Fireplace/Stove: | N |
| Heat Type: | Forced Air |
| Central Air Conditioning: | Central Air |
| Central Vac: | N |
| Laundry Level: | Syste |
| Ensuite Laundry: | F |
| Sewers: | Sewer |
| Although the information displayed is believed to be accurate, no warranties or representations are made of any kind. |
| ROYAL LEPAGE TEAM REALTY |
|
|
Ashok ( Ash ) Patel
Broker
Dir:
416.669.7892
Bus:
905-497-6701
Fax:
905-497-6700
| Book Showing | Email a Friend |
Jump To:
At a Glance:
| Type: | Freehold - Att/Row/Townhouse |
| Area: | Ottawa |
| Municipality: | Parkway Park - Queensway Terrace S and A |
| Neighbourhood: | 6301 - Redwood Park |
| Style: | 2-Storey |
| Beds: | 3 |
| Baths: | 2 |
| Fireplace: | N |
| Pool: | None |
Locatin Map:

