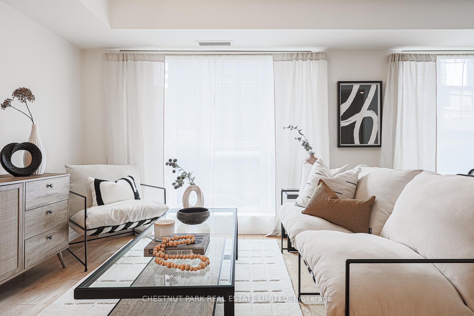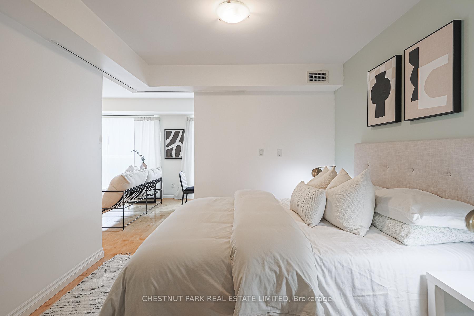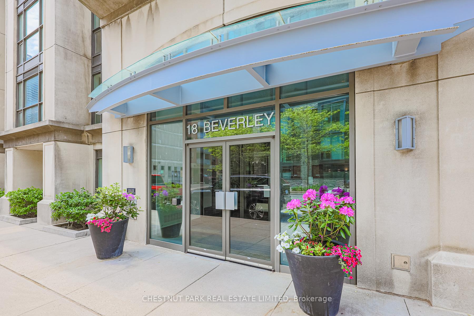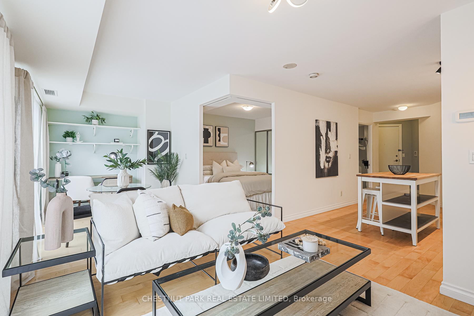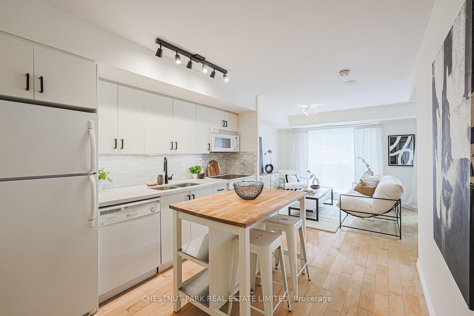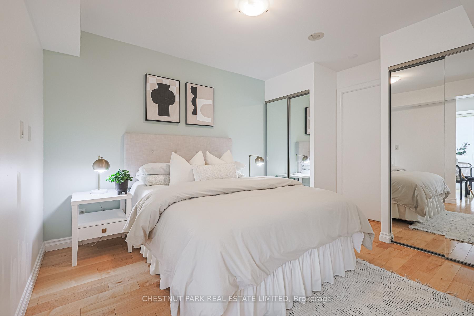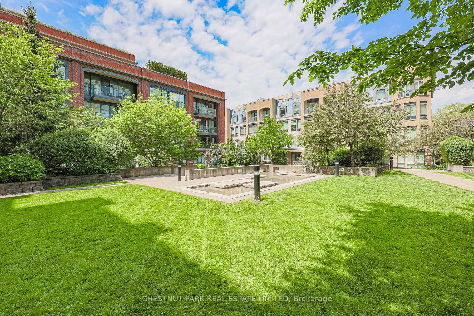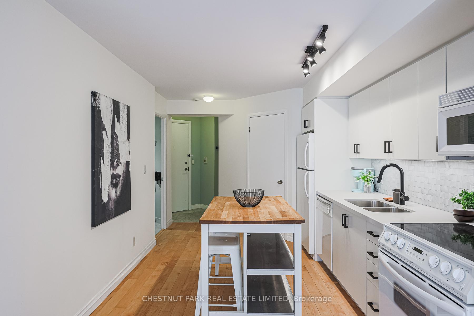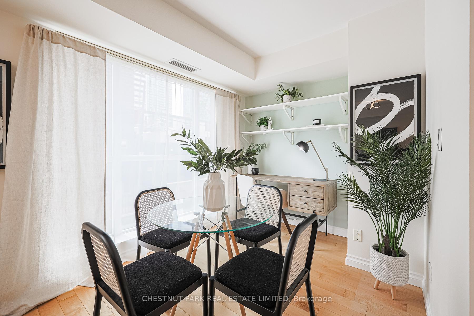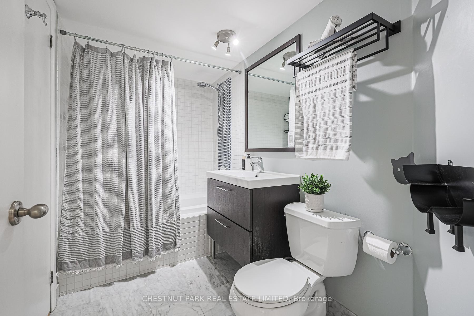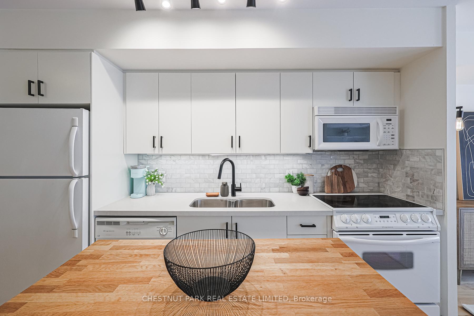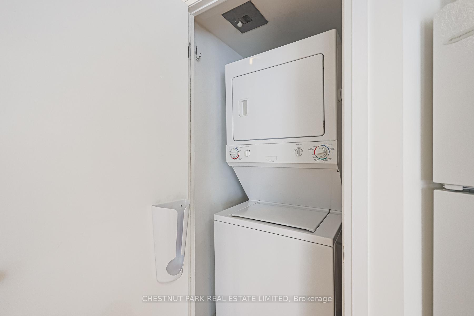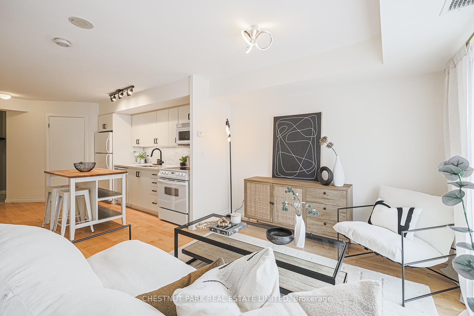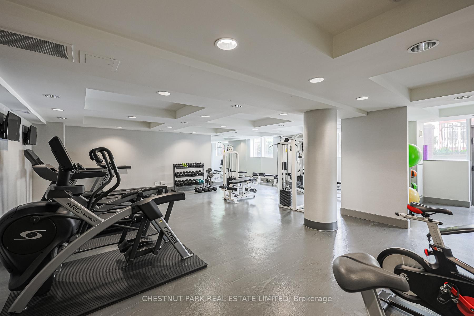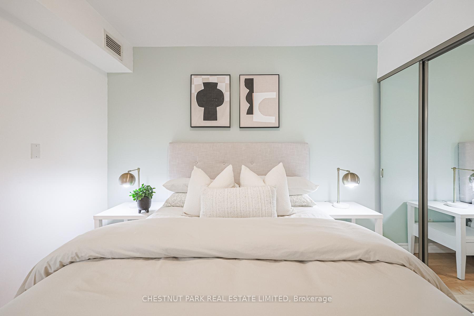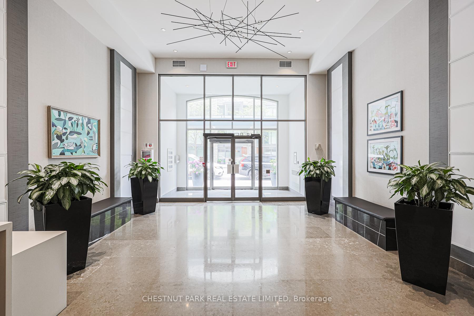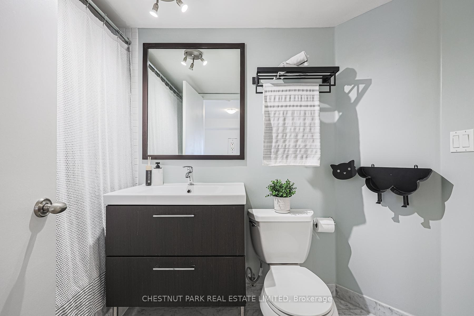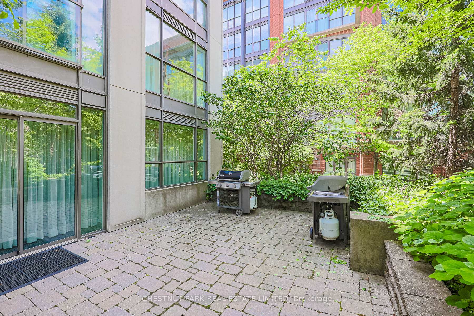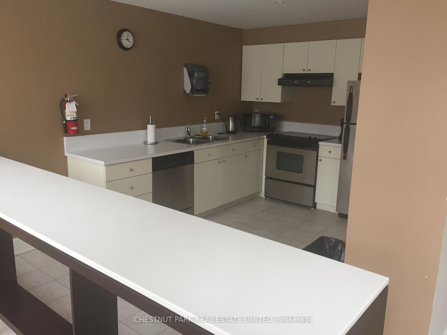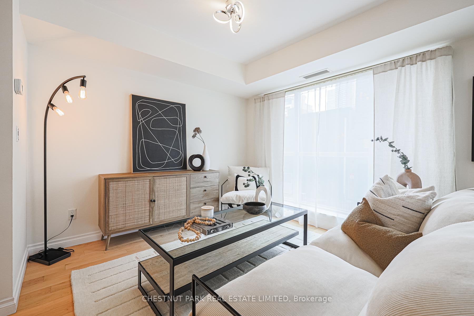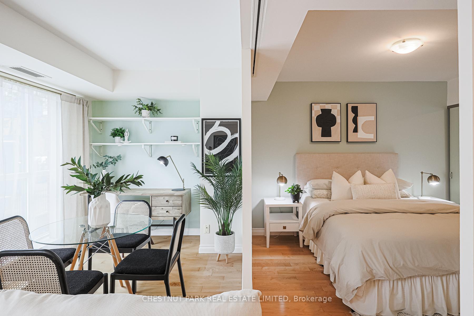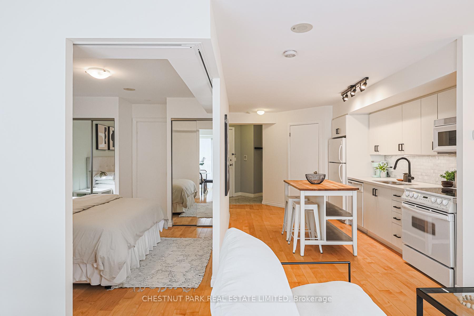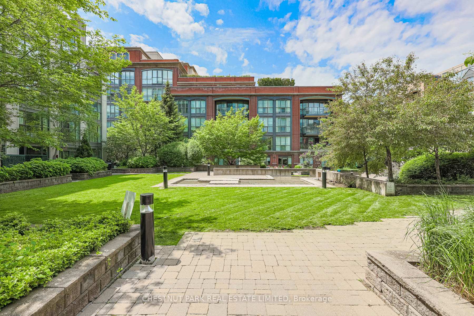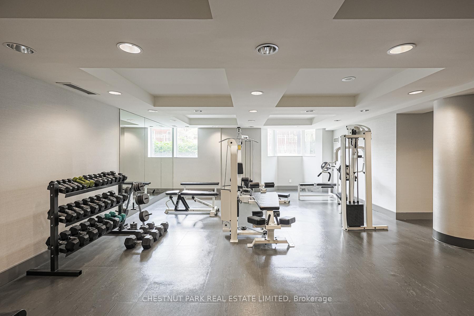$619,000
Available - For Sale
Listing ID: C12102658
18 Beverley Stre , Toronto, M5T 3L2, Toronto
| Welcome to the stunning Phoebe on Queen, where the convenience and accessibility of downtown Toronto meet the elegance of this sophisticated building. Just steps away from Queen West shopping, King Street nightlife, the financial district, UofT, OCAD, Grange Park, and the upcoming Queen-Spadina station, you'll have the heart of Toronto at your fingertips. This spacious 1+1 bedroom unit offers everything you need for chic urban living in this highly coveted boutique building. The modern kitchen boasts ample cupboards and an island, while the large living area, dining area, and home workspace provide versatile spaces for entertaining and working. With hardwood floors throughout, and an updated bathroom, this unit is ready for you to move in and enjoy! Enjoy incredible amenities including guest suites, a party room, a gym, free visitor parking, a 24-hour concierge, an enclosed courtyard garden with a BBQ area, and parking. Perfect for working professionals, couples, or anyone who wants to experience the most vibrant areas of Toronto. |
| Price | $619,000 |
| Taxes: | $2747.00 |
| Occupancy: | Vacant |
| Address: | 18 Beverley Stre , Toronto, M5T 3L2, Toronto |
| Postal Code: | M5T 3L2 |
| Province/State: | Toronto |
| Directions/Cross Streets: | Queen & Beverley Street |
| Level/Floor | Room | Length(ft) | Width(ft) | Descriptions | |
| Room 1 | Main | Living Ro | 10.59 | 10.07 | Hardwood Floor, Window Floor to Ceil, Open Concept |
| Room 2 | Main | Dining Ro | 32.5 | 25.39 | Hardwood Floor, Window Floor to Ceil, Combined w/Den |
| Room 3 | Main | Kitchen | 11.25 | 9.91 | Hardwood Floor, Open Concept |
| Room 4 | Main | Primary B | 10.4 | 10 | Hardwood Floor, Double Closet |
| Room 5 | Main | Den | 32.5 | 25.39 | Hardwood Floor, Window Floor to Ceil, Combined w/Dining |
| Washroom Type | No. of Pieces | Level |
| Washroom Type 1 | 4 | Main |
| Washroom Type 2 | 0 | |
| Washroom Type 3 | 0 | |
| Washroom Type 4 | 0 | |
| Washroom Type 5 | 0 |
| Total Area: | 0.00 |
| Washrooms: | 1 |
| Heat Type: | Forced Air |
| Central Air Conditioning: | Central Air |
| Elevator Lift: | True |
$
%
Years
This calculator is for demonstration purposes only. Always consult a professional
financial advisor before making personal financial decisions.
| Although the information displayed is believed to be accurate, no warranties or representations are made of any kind. |
| CHESTNUT PARK REAL ESTATE LIMITED |
|
|
Ashok ( Ash ) Patel
Broker
Dir:
416.669.7892
Bus:
905-497-6701
Fax:
905-497-6700
| Book Showing | Email a Friend |
Jump To:
At a Glance:
| Type: | Com - Condo Apartment |
| Area: | Toronto |
| Municipality: | Toronto C01 |
| Neighbourhood: | Kensington-Chinatown |
| Style: | Apartment |
| Tax: | $2,747 |
| Maintenance Fee: | $664.38 |
| Beds: | 1+1 |
| Baths: | 1 |
| Fireplace: | N |
Locatin Map:
Payment Calculator:


