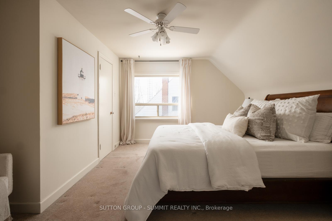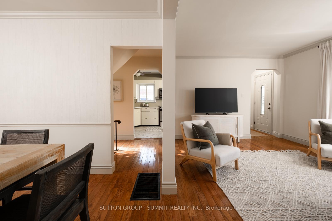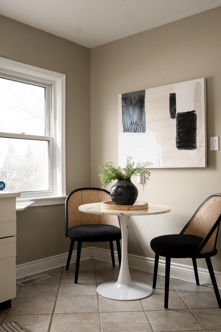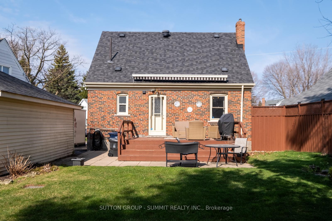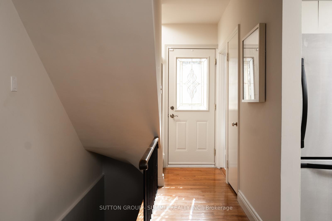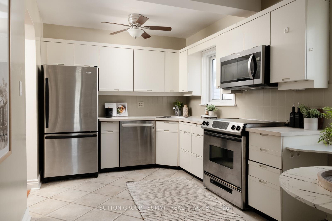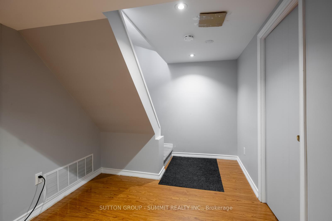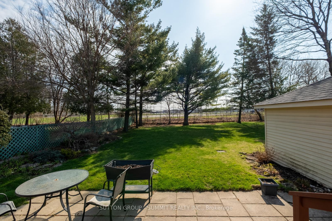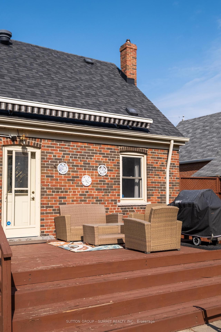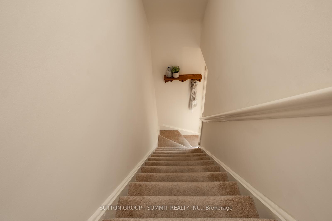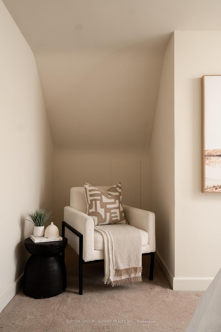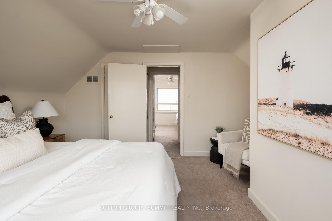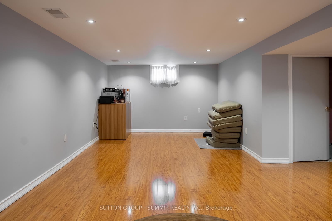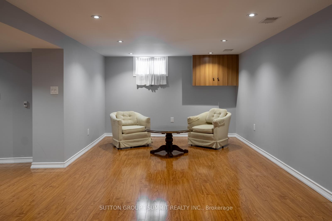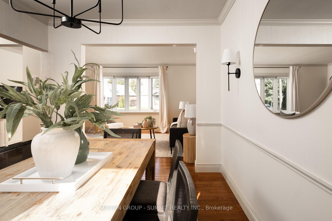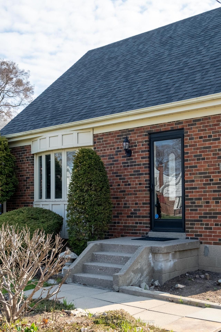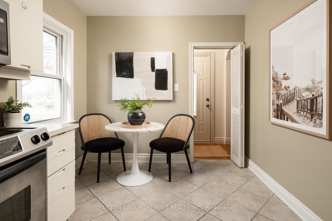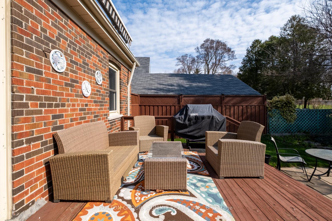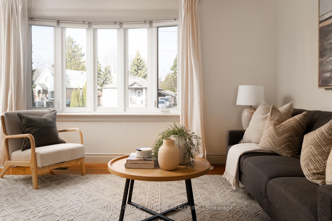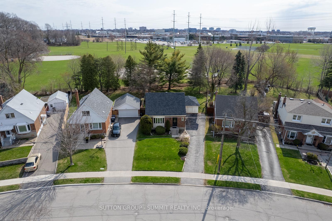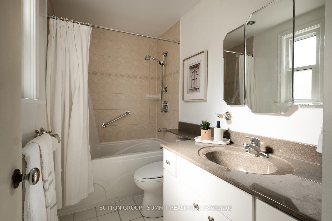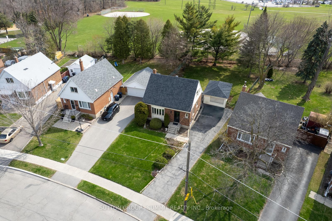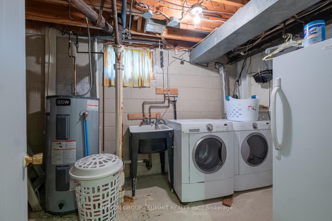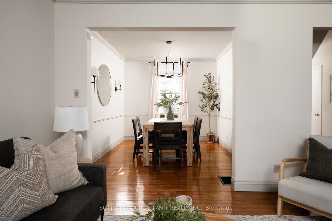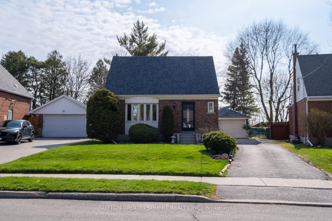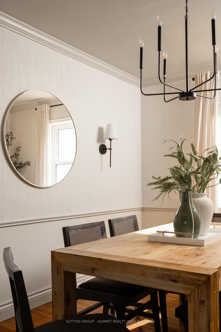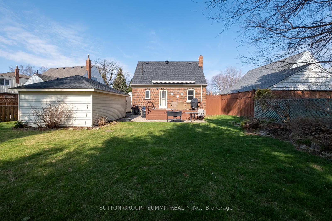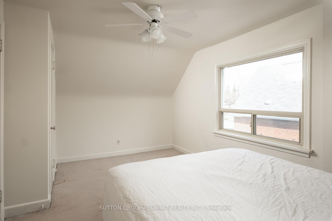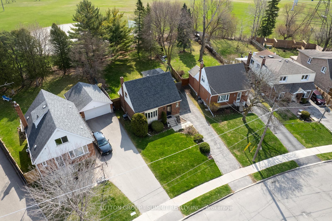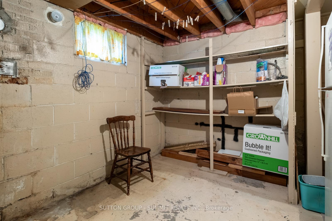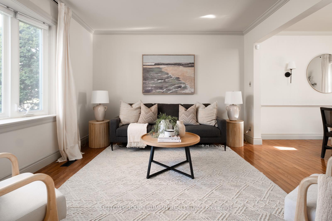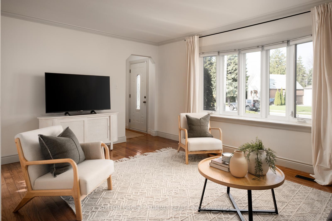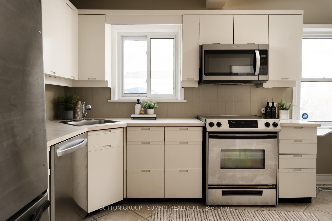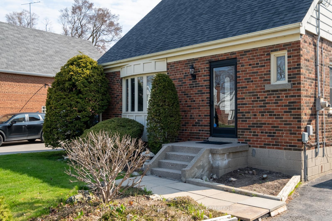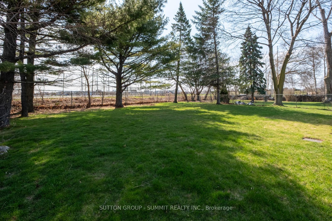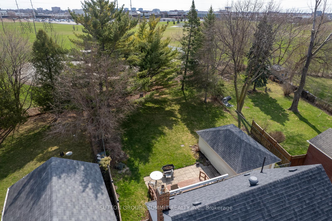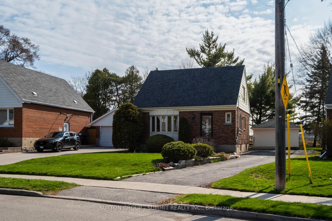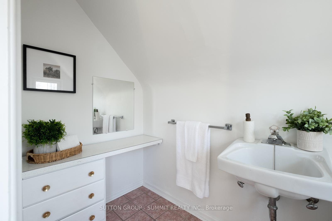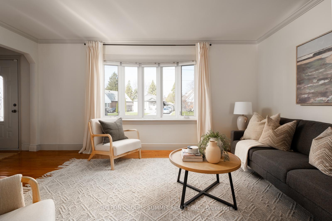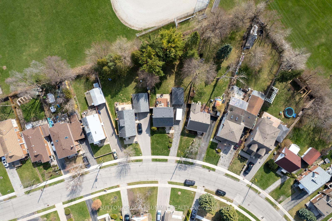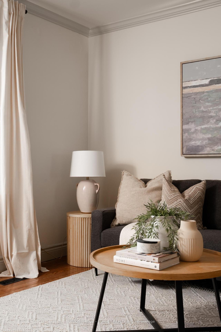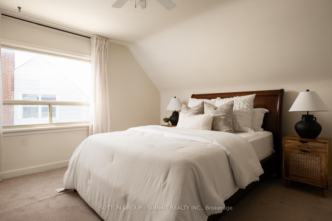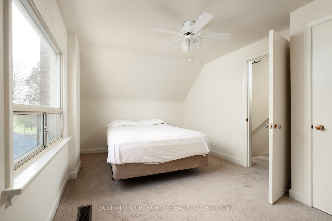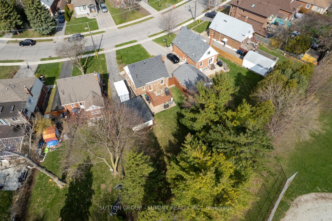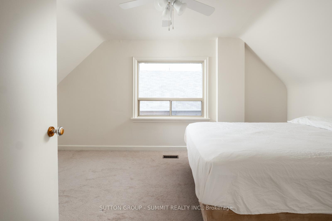$899,000
Available - For Sale
Listing ID: E12102545
43 SINGLETON Road , Toronto, M1R 1H8, Toronto
| Welcome to 43 Singleton Rd. Tucked away in a quiet, family-friendly pocket, this cozy 1.5-storey home sits on a spacious, pie-shaped lot that widens beautifully at the back offering room to grow, play, or re-imagine entirely. And with Wexford Park right in your backyard, you get the bonus of peaceful green space just steps from your door. Inside, you'll find a warm and inviting layout filled with natural light, especially through the charming front bay windows. Originally a 3-bedroom, this home has been thoughtfully converted to a 2-bedroom layout, allowing for a more open and functional living space. With 1.5 baths, a finished basement, and a detached garage, theres plenty of room for comfortable living today and exciting potential for tomorrow. Whether you're a young couple starting out, someone with a creative eye for design, or an investor looking for your next opportunity, 43 Singleton Rd offers a solid foundation in a neighbourhood on the rise. With several custom homes already built on the street, this is your chance to be part of a growing community. Conveniently located close to transit, schools, and all your major amenities, this home truly blends potential with location. Come take a look-- you might just see the future you've been dreaming about. |
| Price | $899,000 |
| Taxes: | $4420.48 |
| Occupancy: | Owner |
| Address: | 43 SINGLETON Road , Toronto, M1R 1H8, Toronto |
| Directions/Cross Streets: | Pharmacy & Singleton |
| Rooms: | 10 |
| Bedrooms: | 2 |
| Bedrooms +: | 0 |
| Family Room: | F |
| Basement: | Finished |
| Level/Floor | Room | Length(ft) | Width(ft) | Descriptions | |
| Room 1 | Main | Kitchen | 8.99 | 14.5 | Eat-in Kitchen |
| Room 2 | Main | Living Ro | 16.56 | 11.78 | Hardwood Floor, Bay Window |
| Room 3 | Main | Dining Ro | 9.38 | 11.51 | Hardwood Floor |
| Room 4 | Second | Primary B | 15.71 | 12.46 | 2 Pc Ensuite |
| Room 5 | Second | Bedroom 2 | 10.07 | 15.65 | |
| Room 6 | Basement | Recreatio | 26.4 | 11.45 | Finished |
| Room 7 | Basement | Laundry | 10.46 | 6.95 |
| Washroom Type | No. of Pieces | Level |
| Washroom Type 1 | 4 | Main |
| Washroom Type 2 | 2 | Second |
| Washroom Type 3 | 0 | |
| Washroom Type 4 | 0 | |
| Washroom Type 5 | 0 |
| Total Area: | 0.00 |
| Approximatly Age: | 51-99 |
| Property Type: | Detached |
| Style: | 1 1/2 Storey |
| Exterior: | Brick |
| Garage Type: | Detached |
| Drive Parking Spaces: | 3 |
| Pool: | None |
| Approximatly Age: | 51-99 |
| Approximatly Square Footage: | 1100-1500 |
| Property Features: | Fenced Yard, Park |
| CAC Included: | N |
| Water Included: | N |
| Cabel TV Included: | N |
| Common Elements Included: | N |
| Heat Included: | N |
| Parking Included: | N |
| Condo Tax Included: | N |
| Building Insurance Included: | N |
| Fireplace/Stove: | N |
| Heat Type: | Forced Air |
| Central Air Conditioning: | Central Air |
| Central Vac: | N |
| Laundry Level: | Syste |
| Ensuite Laundry: | F |
| Sewers: | Sewer |
$
%
Years
This calculator is for demonstration purposes only. Always consult a professional
financial advisor before making personal financial decisions.
| Although the information displayed is believed to be accurate, no warranties or representations are made of any kind. |
| SUTTON GROUP - SUMMIT REALTY INC. |
|
|
Ashok ( Ash ) Patel
Broker
Dir:
416.669.7892
Bus:
905-497-6701
Fax:
905-497-6700
| Book Showing | Email a Friend |
Jump To:
At a Glance:
| Type: | Freehold - Detached |
| Area: | Toronto |
| Municipality: | Toronto E04 |
| Neighbourhood: | Wexford-Maryvale |
| Style: | 1 1/2 Storey |
| Approximate Age: | 51-99 |
| Tax: | $4,420.48 |
| Beds: | 2 |
| Baths: | 2 |
| Fireplace: | N |
| Pool: | None |
Locatin Map:
Payment Calculator:

