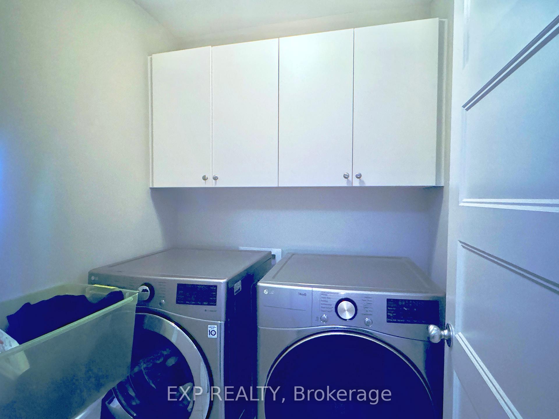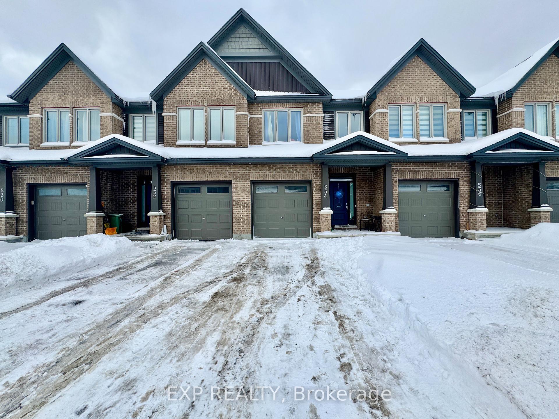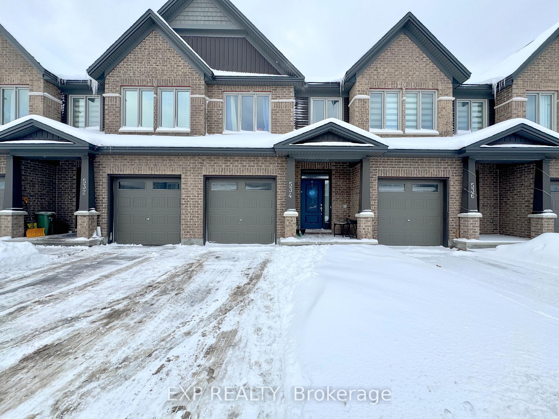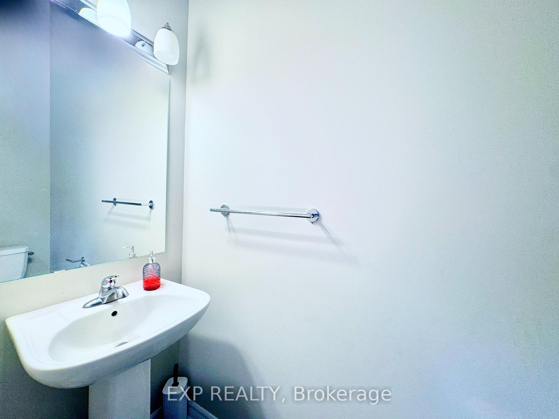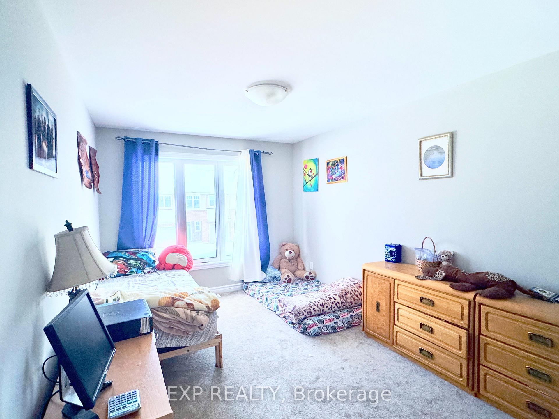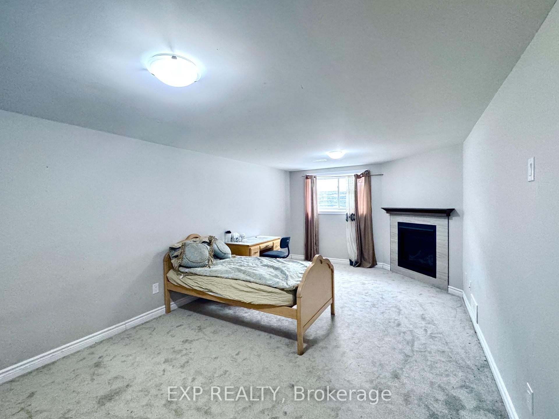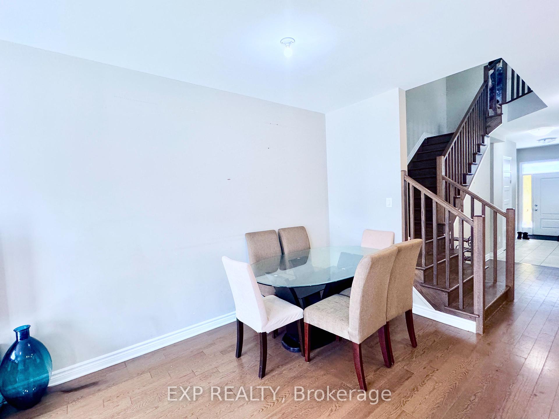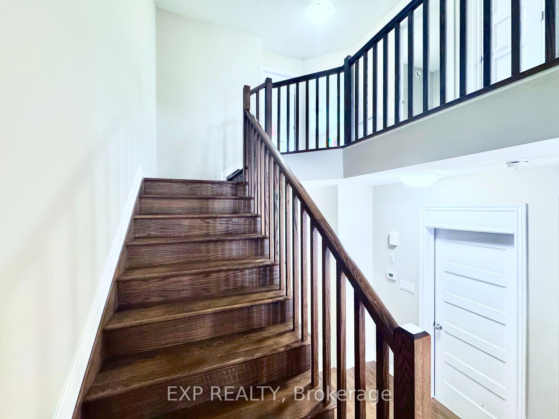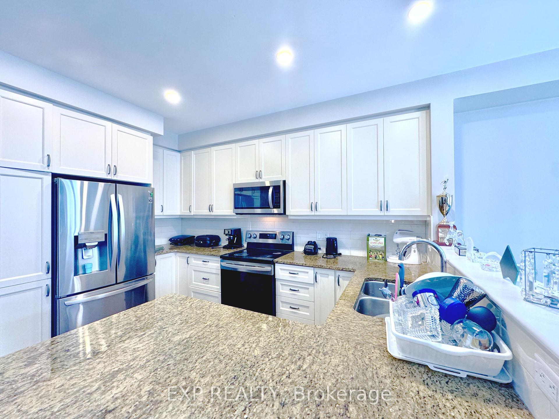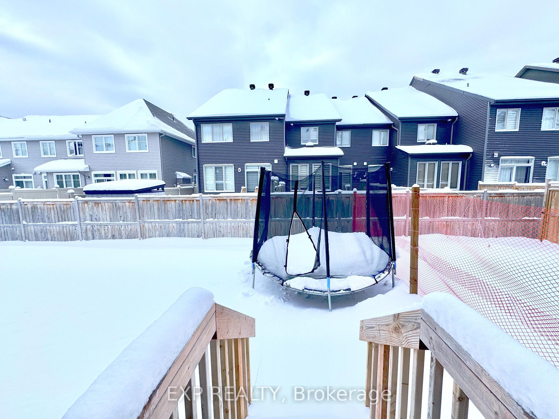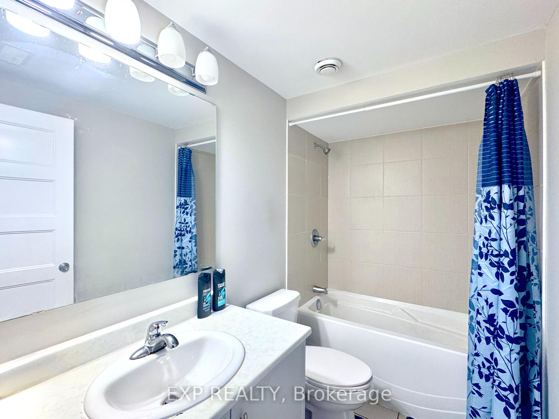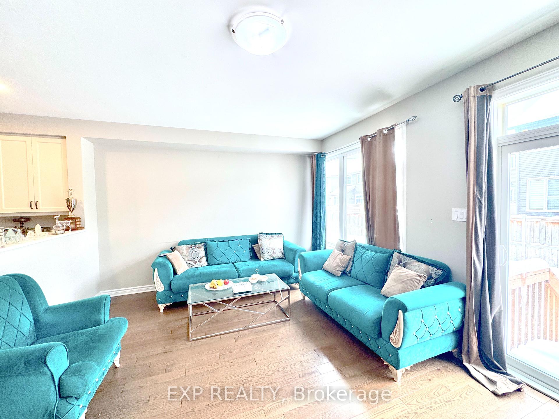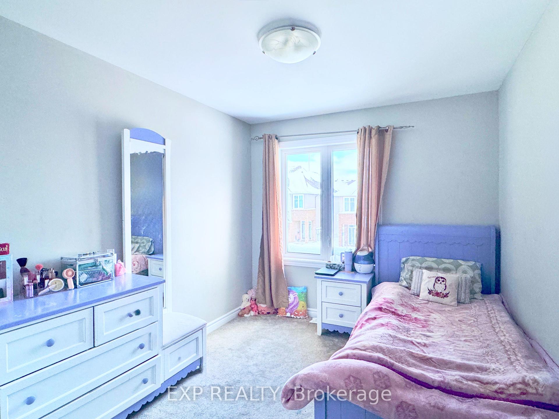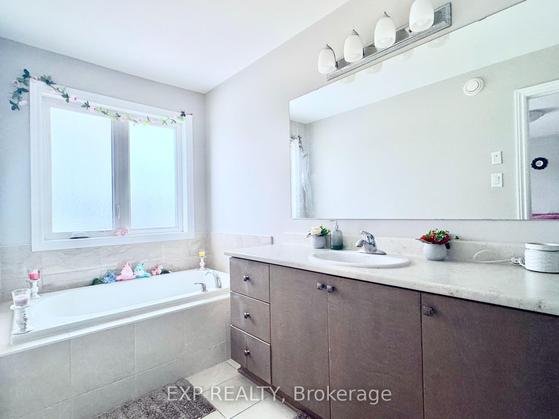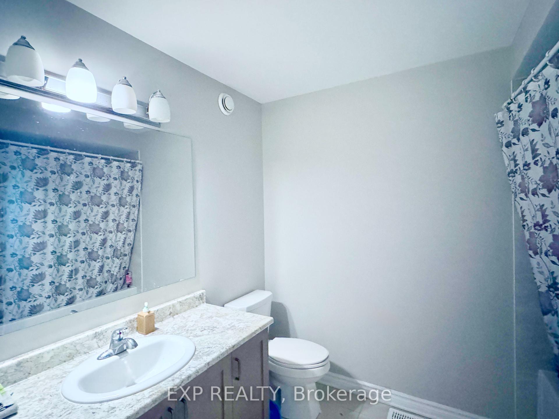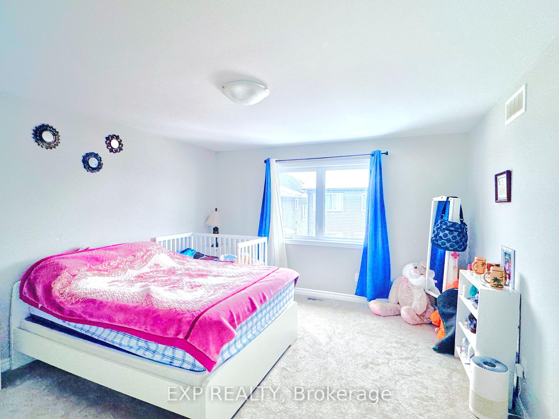Sold
Listing ID: X11966044
534 Muscari Stre , Blossom Park - Airport and Area, K1T 0S3, Ottawa
| Welcome to this Bright & Spacious Tartan Cortland Townhome in the Heart of Findlay Creek! Built in 2021, this stunning 3-bedroom, 4-bathroom home offers stylish and functional living space .Step into a large, welcoming foyer that leads to an open-concept main floor featuring prestige hardwood throughout, soaring ceilings, and oversized windows that flood the space with natural light. The upgraded kitchen boasts granite countertops, extended cabinetry, a kitchen island with seating perfect for entertaining and stainless steel appliances. Tasteful tile accents and a seamless flow into the dining and living area create an elegant ambiance. Upstairs, retreat to the spacious primary bedroom with a walk-in closet and a luxurious en-suite showcasing a standalone shower and a deep soaker tub, your private oasis. Two additional well-sized bedrooms, a full bathroom, and a convenient second-level laundry room with a newer washer and dryer complete the upper level. The fully finished lower level offers a bright, versatile family room with a large window, natural gas fireplace, full 3-piece bathroom, and abundant storage ideal for a home office, gym, or entertainment space. Additional features include a mudroom off the garage, partially fenced backyard, and tasteful upgrades throughout. Located close to parks, top-rated schools, shopping, public transit, golf courses, and nature trails, this home truly has it all! |
| Listed Price | $779,900 |
| Taxes: | $4450.00 |
| Occupancy: | Tenant |
| Address: | 534 Muscari Stre , Blossom Park - Airport and Area, K1T 0S3, Ottawa |
| Directions/Cross Streets: | Leitrim |
| Rooms: | 7 |
| Bedrooms: | 4 |
| Bedrooms +: | 0 |
| Family Room: | F |
| Basement: | Finished |
| Level/Floor | Room | Length(ft) | Width(ft) | Descriptions | |
| Room 1 | Second | Bedroom 2 | 14.76 | 8.2 | |
| Room 2 | Second | Bedroom 3 | 13.78 | 7.54 | |
| Room 3 | Second | Bedroom | 17.22 | 13.94 | 4 Pc Ensuite |
| Washroom Type | No. of Pieces | Level |
| Washroom Type 1 | 3 | Second |
| Washroom Type 2 | 2 | Flat |
| Washroom Type 3 | 3 | Second |
| Washroom Type 4 | 3 | Basement |
| Washroom Type 5 | 0 |
| Total Area: | 0.00 |
| Property Type: | Att/Row/Townhouse |
| Style: | 2-Storey |
| Exterior: | Brick Front, Vinyl Siding |
| Garage Type: | Attached |
| (Parking/)Drive: | Available |
| Drive Parking Spaces: | 2 |
| Park #1 | |
| Parking Type: | Available |
| Park #2 | |
| Parking Type: | Available |
| Pool: | None |
| Approximatly Square Footage: | 1500-2000 |
| Property Features: | Public Trans, School |
| CAC Included: | N |
| Water Included: | N |
| Cabel TV Included: | N |
| Common Elements Included: | N |
| Heat Included: | N |
| Parking Included: | N |
| Condo Tax Included: | N |
| Building Insurance Included: | N |
| Fireplace/Stove: | Y |
| Heat Type: | Forced Air |
| Central Air Conditioning: | Central Air |
| Central Vac: | N |
| Laundry Level: | Syste |
| Ensuite Laundry: | F |
| Sewers: | Sewer |
| Utilities-Hydro: | Y |
| Although the information displayed is believed to be accurate, no warranties or representations are made of any kind. |
| EXP REALTY |
|
|
Ashok ( Ash ) Patel
Broker
Dir:
416.669.7892
Bus:
905-497-6701
Fax:
905-497-6700
| Email a Friend |
Jump To:
At a Glance:
| Type: | Freehold - Att/Row/Townhouse |
| Area: | Ottawa |
| Municipality: | Blossom Park - Airport and Area |
| Neighbourhood: | 2605 - Blossom Park/Kemp Park/Findlay Creek |
| Style: | 2-Storey |
| Tax: | $4,450 |
| Beds: | 4 |
| Baths: | 4 |
| Fireplace: | Y |
| Pool: | None |
Locatin Map:

