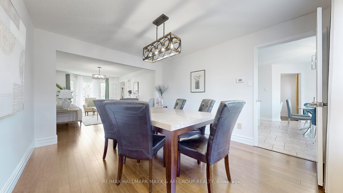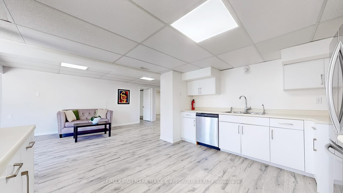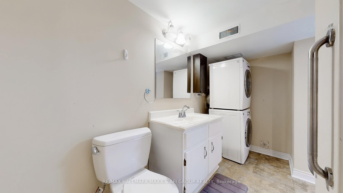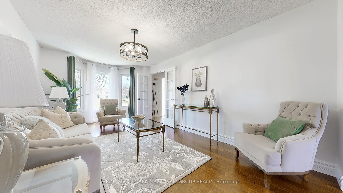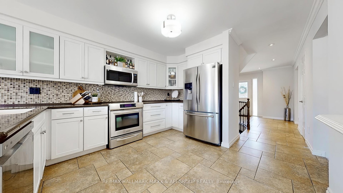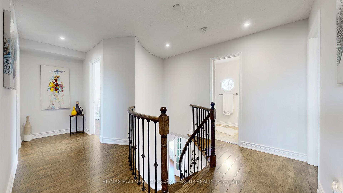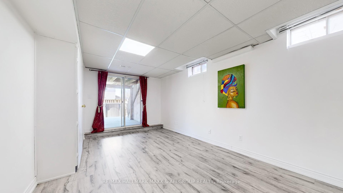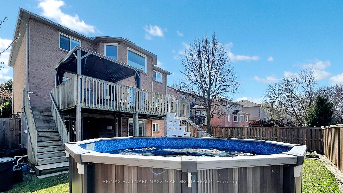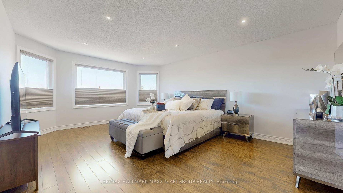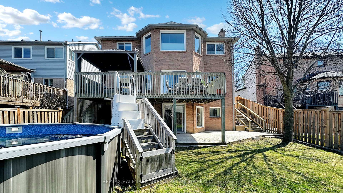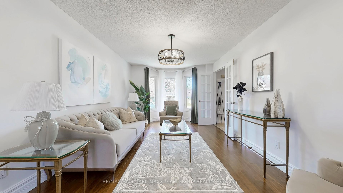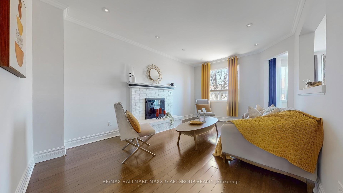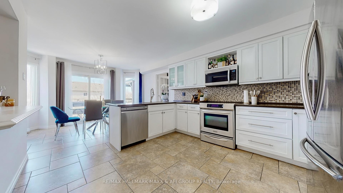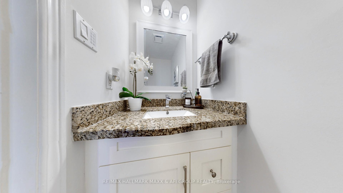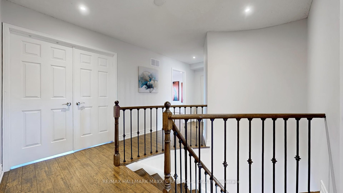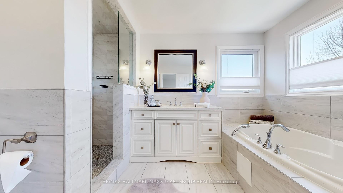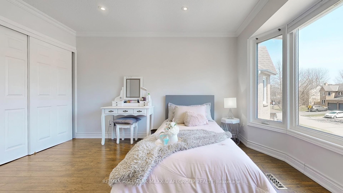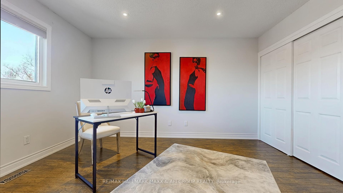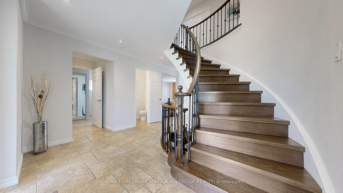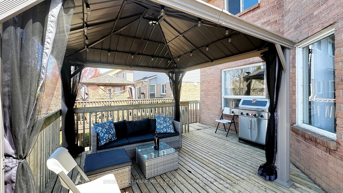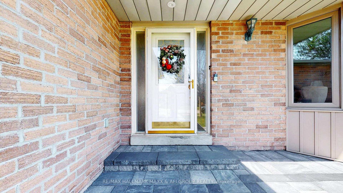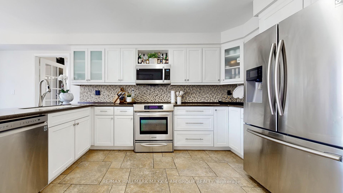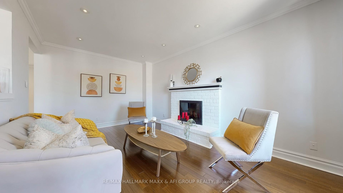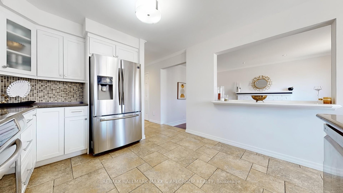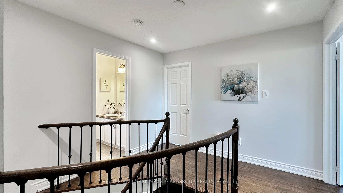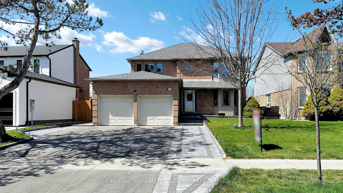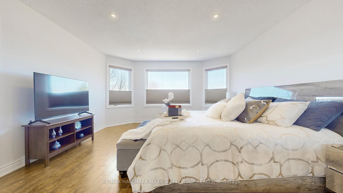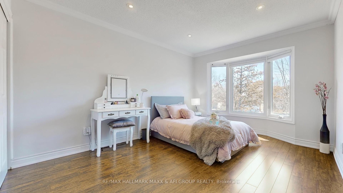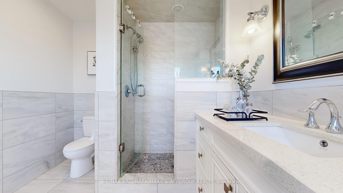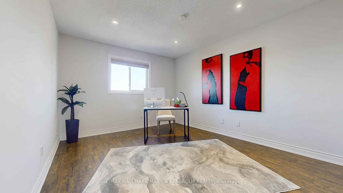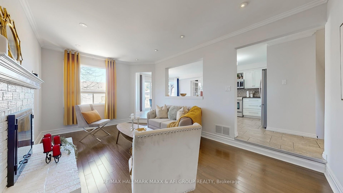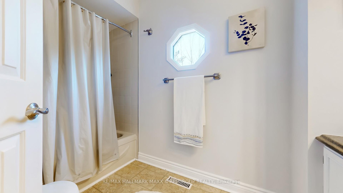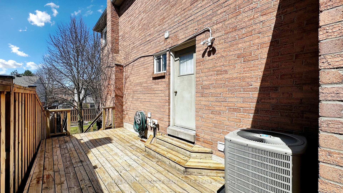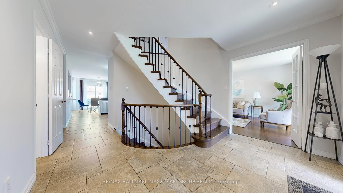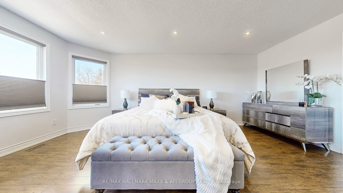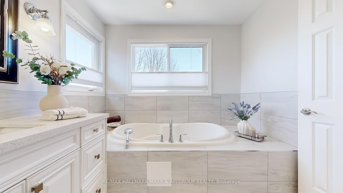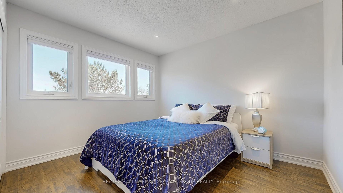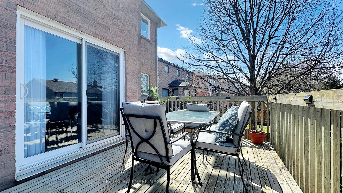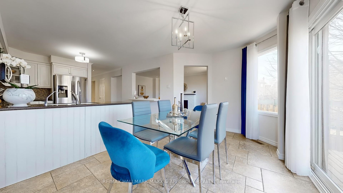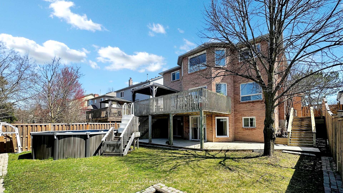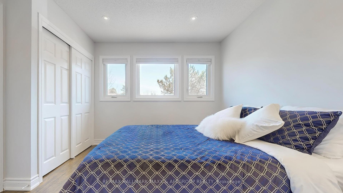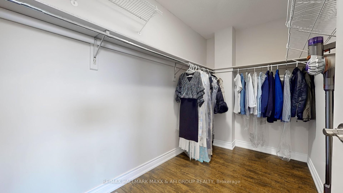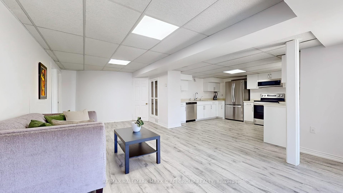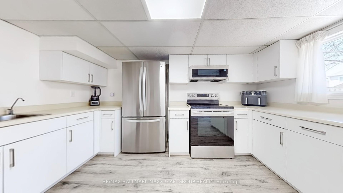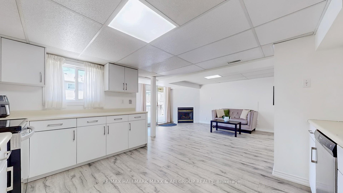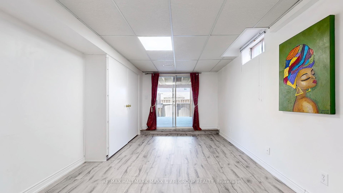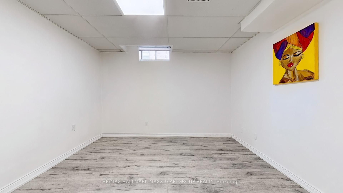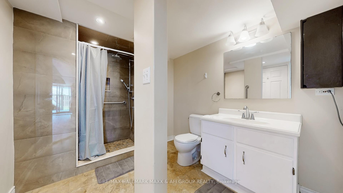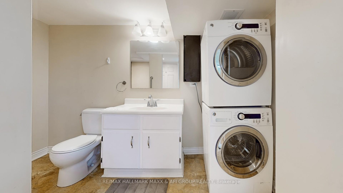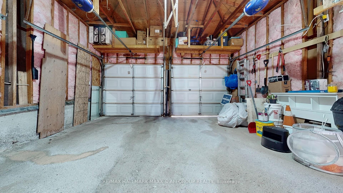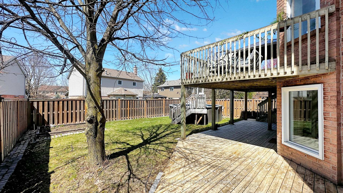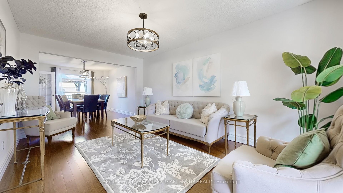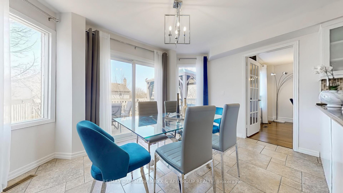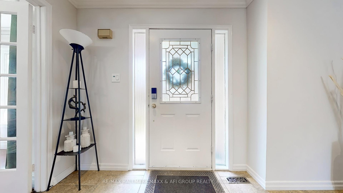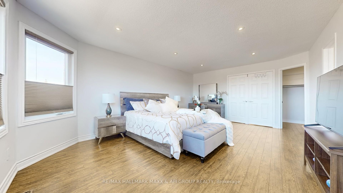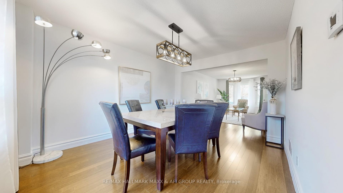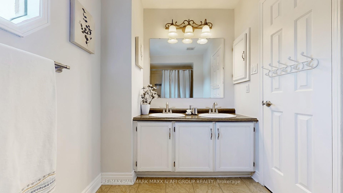$1,548,800
Available - For Sale
Listing ID: N12114474
86 Tamarac Trai , Aurora, L4G 5S1, York
| This beautifully maintained home, located in one of Aurora's most desirable neighbourhoods, close to shops and restaurants, offers comfort and versatility, perfect for families or savvy investors. It features a convenient breakfast area which is ideal for entertaining or everyday living. Enjoy the cozy main floor family room completed with a wood-burning fireplace. The spacious bedrooms provide ample room for the whole family. The whole house has been freshly painted (2025). Front Interlock (2024), Basement Appliances (2024). The finished walk-out basement apartment with a gas fireplace, new appliances, and separate entrance offers excellent potential for secondary suit or multi-generational living. Step outside to a large deck, professionally landscaped, and an above-ground pool perfect for relaxing or hosting summer gatherings. All this, just steps from top-rated schools, parks, and a wealth of local amenities. Must see this exceptional opportunity! |
| Price | $1,548,800 |
| Taxes: | $6189.00 |
| Occupancy: | Owner |
| Address: | 86 Tamarac Trai , Aurora, L4G 5S1, York |
| Acreage: | < .50 |
| Directions/Cross Streets: | Yonge & Henderson |
| Rooms: | 9 |
| Rooms +: | 4 |
| Bedrooms: | 4 |
| Bedrooms +: | 2 |
| Family Room: | T |
| Basement: | Finished wit, Apartment |
| Level/Floor | Room | Length(ft) | Width(ft) | Descriptions | |
| Room 1 | Ground | Living Ro | 11.12 | 19.16 | Combined w/Dining, French Doors, Hardwood Floor |
| Room 2 | Ground | Dining Ro | 11.12 | 13.61 | Combined w/Living, Hardwood Floor, Open Concept |
| Room 3 | Ground | Kitchen | 11.12 | 13.61 | Updated, Family Size Kitchen, Stainless Steel Appl |
| Room 4 | Ground | Breakfast | 9.15 | 14.14 | W/O To Deck, Breakfast Bar |
| Room 5 | Ground | Family Ro | 11.12 | 17.12 | Sunken Room, Fireplace, Hardwood Floor |
| Room 6 | Second | Primary B | 14.14 | 19.16 | 5 Pc Ensuite, Walk-In Closet(s), Broadloom |
| Room 7 | Second | Bedroom 2 | 11.12 | 13.61 | Broadloom |
| Room 8 | Second | Bedroom 3 | 11.12 | 13.61 | Broadloom |
| Room 9 | Second | Bedroom 4 | 11.12 | 11.12 | Broadloom |
| Room 10 | Basement | Bedroom 5 | 11.12 | 16.14 | W/O To Patio |
| Room 11 | Basement | Kitchen | 10.63 | 13.09 | Eat-in Kitchen, Open Concept |
| Room 12 | Basement | Great Roo | 14.14 | 25.12 | W/O To Patio, Gas Fireplace, Open Concept |
| Room 13 | Basement | Bedroom |
| Washroom Type | No. of Pieces | Level |
| Washroom Type 1 | 2 | Ground |
| Washroom Type 2 | 5 | Second |
| Washroom Type 3 | 3 | Basement |
| Washroom Type 4 | 0 | |
| Washroom Type 5 | 0 | |
| Washroom Type 6 | 2 | Ground |
| Washroom Type 7 | 5 | Second |
| Washroom Type 8 | 3 | Basement |
| Washroom Type 9 | 0 | |
| Washroom Type 10 | 0 |
| Total Area: | 0.00 |
| Property Type: | Detached |
| Style: | 2-Storey |
| Exterior: | Brick |
| Garage Type: | Attached |
| (Parking/)Drive: | Private Do |
| Drive Parking Spaces: | 2 |
| Park #1 | |
| Parking Type: | Private Do |
| Park #2 | |
| Parking Type: | Private Do |
| Pool: | Above Gr |
| Other Structures: | Gazebo |
| Approximatly Square Footage: | 2000-2500 |
| Property Features: | Greenbelt/Co, Level |
| CAC Included: | N |
| Water Included: | N |
| Cabel TV Included: | N |
| Common Elements Included: | N |
| Heat Included: | N |
| Parking Included: | N |
| Condo Tax Included: | N |
| Building Insurance Included: | N |
| Fireplace/Stove: | Y |
| Heat Type: | Forced Air |
| Central Air Conditioning: | Central Air |
| Central Vac: | N |
| Laundry Level: | Syste |
| Ensuite Laundry: | F |
| Elevator Lift: | False |
| Sewers: | Sewer |
| Utilities-Cable: | A |
| Utilities-Hydro: | Y |
$
%
Years
This calculator is for demonstration purposes only. Always consult a professional
financial advisor before making personal financial decisions.
| Although the information displayed is believed to be accurate, no warranties or representations are made of any kind. |
| RE/MAX HALLMARK MAXX & AFI GROUP REALTY |
|
|
Ashok ( Ash ) Patel
Broker
Dir:
416.669.7892
Bus:
905-497-6701
Fax:
905-497-6700
| Virtual Tour | Book Showing | Email a Friend |
Jump To:
At a Glance:
| Type: | Freehold - Detached |
| Area: | York |
| Municipality: | Aurora |
| Neighbourhood: | Aurora Highlands |
| Style: | 2-Storey |
| Tax: | $6,189 |
| Beds: | 4+2 |
| Baths: | 4 |
| Fireplace: | Y |
| Pool: | Above Gr |
Locatin Map:
Payment Calculator:

