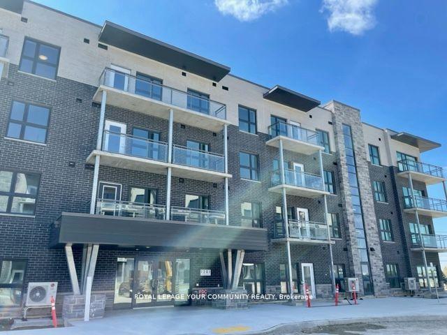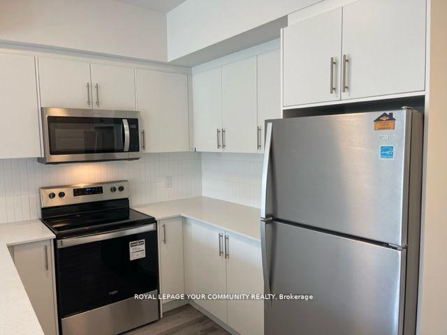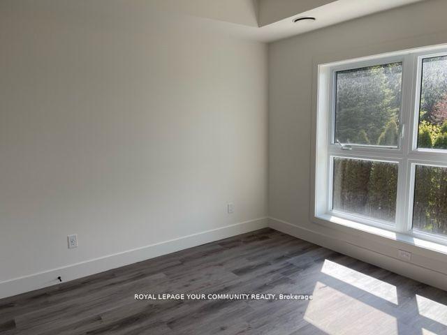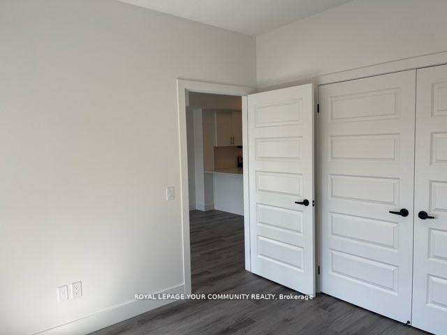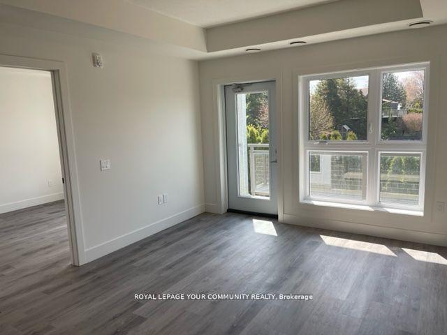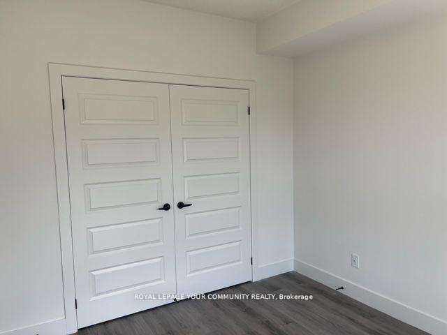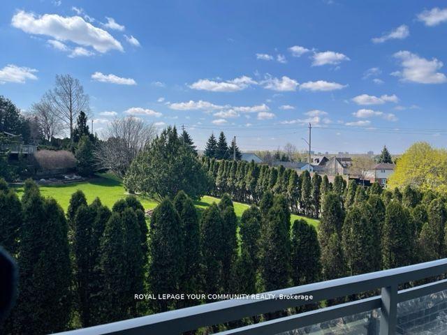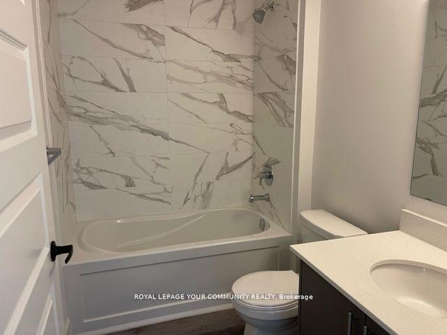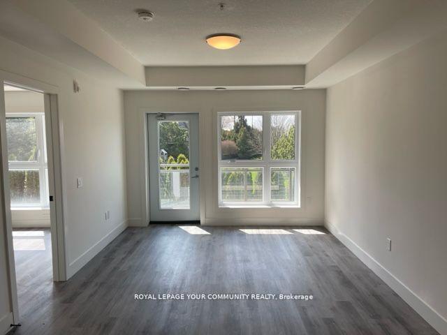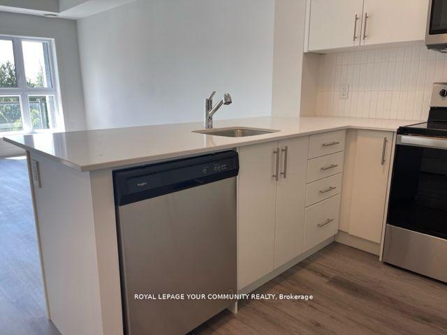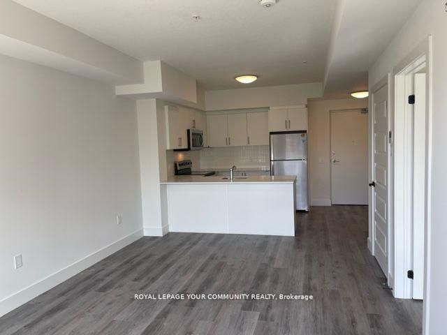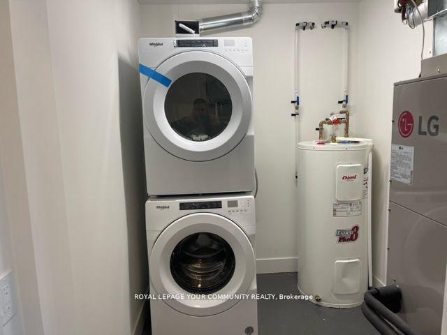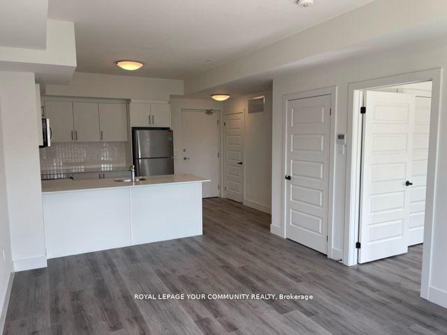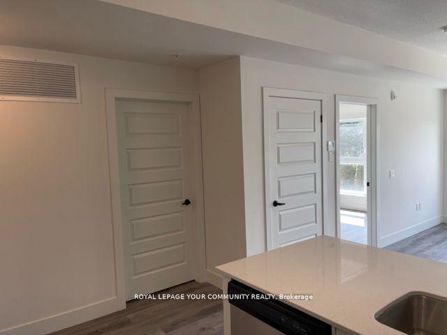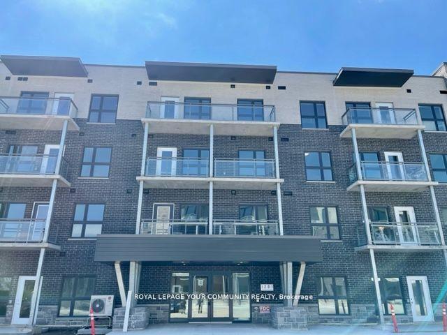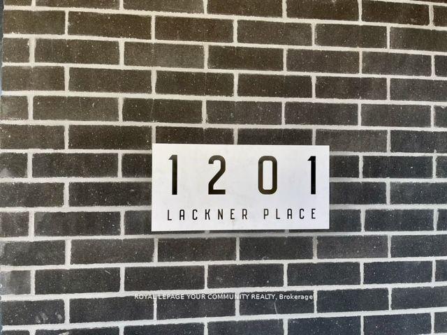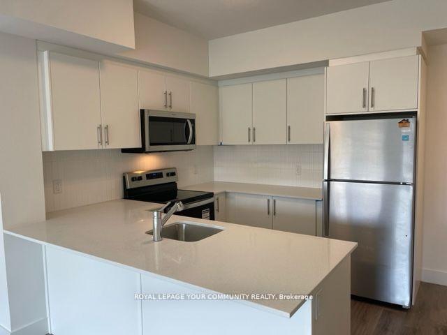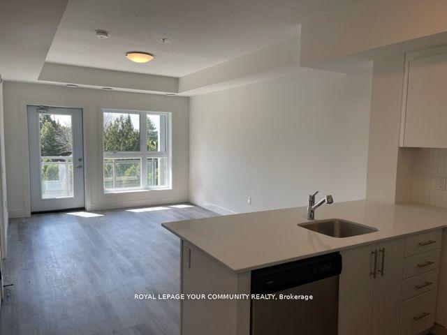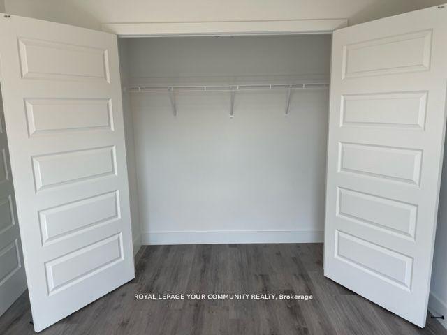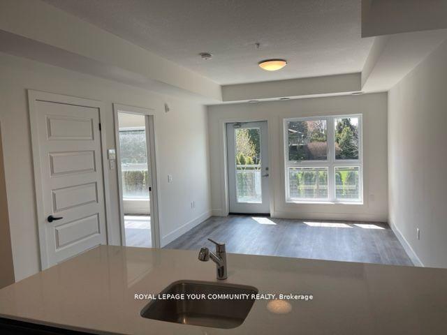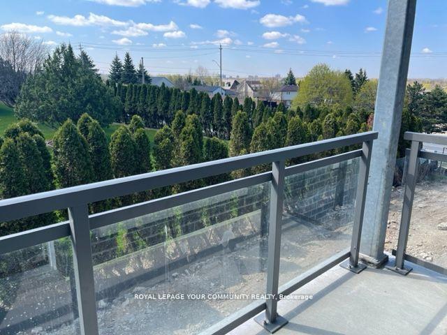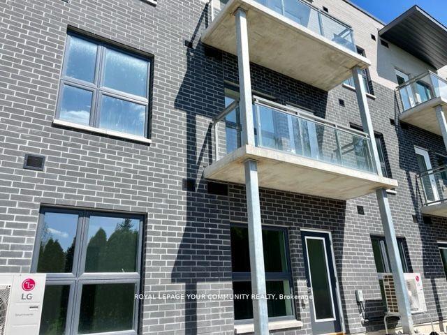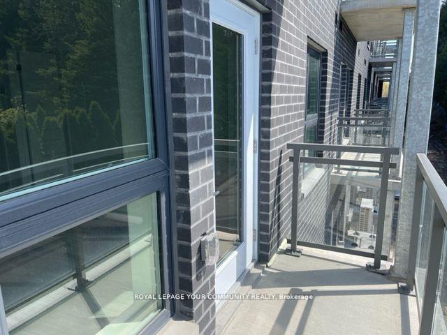$1,900
Available - For Rent
Listing ID: X12116465
1201 LACKNER Plac , Kitchener, N2A 0L4, Waterloo
| Newer Modern Design Unit at "Lackner Ridge" Excellent Floor Plan, *Denlow Model, Spacious & Bright. Unobstructed South Views, O/Looking Greenspace. Open Concept, Spacious Balcony. Bright Kitchen with S/S Appliances. Hardwood Floors throughout. Inc.(1 Parking 1 Storage Locker) Upgraded Unit, Quartz Counters. Excellent Location, Walking distance to Transit, Shopping, Restaurants, Schools etc. Available Immediately! Flexible Closing! Prime Location. * Best View in the Complex Facing Greenbelt* |
| Price | $1,900 |
| Taxes: | $0.00 |
| Occupancy: | Tenant |
| Address: | 1201 LACKNER Plac , Kitchener, N2A 0L4, Waterloo |
| Postal Code: | N2A 0L4 |
| Province/State: | Waterloo |
| Directions/Cross Streets: | Lackner/Ottawa St |
| Level/Floor | Room | Length(ft) | Width(ft) | Descriptions | |
| Room 1 | Main | Kitchen | 8.79 | 8.79 | Stainless Steel Appl, Hardwood Floor, Overlooks Backyard |
| Room 2 | Main | Primary B | 10.5 | 11.61 | Double Closet, Hardwood Floor, Overlooks Backyard |
| Room 3 | Main | Living Ro | 17.48 | 11.91 | Combined w/Dining, Hardwood Floor, Open Concept |
| Room 4 | Main | Laundry | |||
| Room 5 | Main | Foyer |
| Washroom Type | No. of Pieces | Level |
| Washroom Type 1 | 4 | Main |
| Washroom Type 2 | 0 | |
| Washroom Type 3 | 0 | |
| Washroom Type 4 | 0 | |
| Washroom Type 5 | 0 |
| Total Area: | 0.00 |
| Approximatly Age: | 0-5 |
| Washrooms: | 1 |
| Heat Type: | Forced Air |
| Central Air Conditioning: | Central Air |
| Elevator Lift: | True |
| Although the information displayed is believed to be accurate, no warranties or representations are made of any kind. |
| ROYAL LEPAGE YOUR COMMUNITY REALTY |
|
|
Ashok ( Ash ) Patel
Broker
Dir:
416.669.7892
Bus:
905-497-6701
Fax:
905-497-6700
| Book Showing | Email a Friend |
Jump To:
At a Glance:
| Type: | Com - Condo Apartment |
| Area: | Waterloo |
| Municipality: | Kitchener |
| Neighbourhood: | Dufferin Grove |
| Style: | Apartment |
| Approximate Age: | 0-5 |
| Beds: | 1 |
| Baths: | 1 |
| Fireplace: | N |
Locatin Map:

