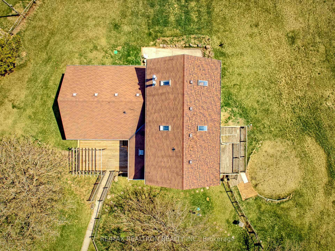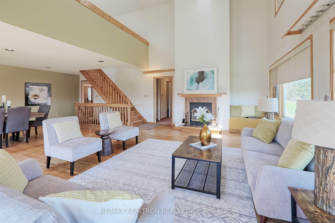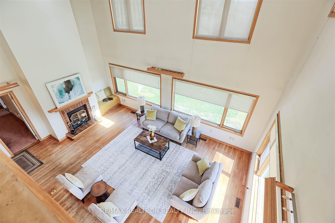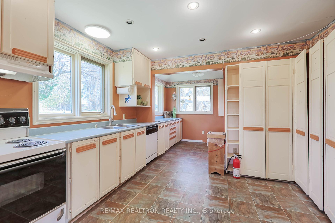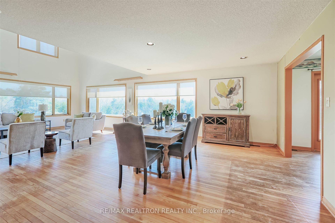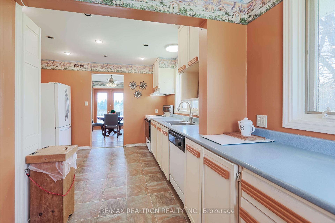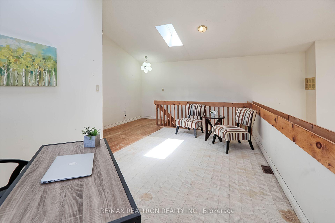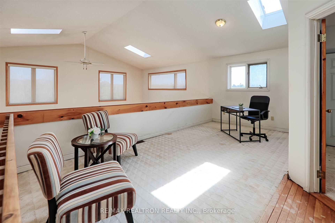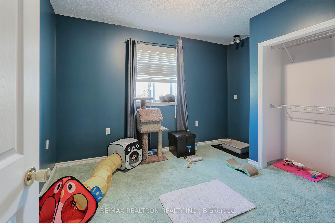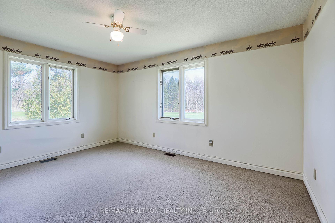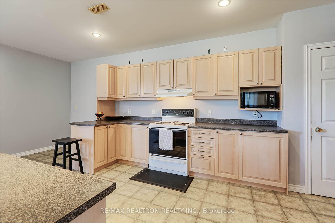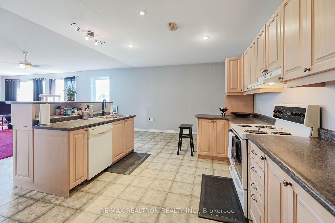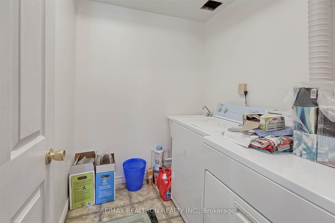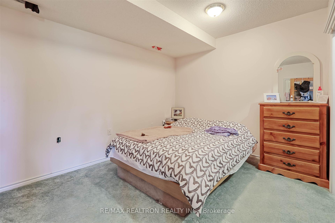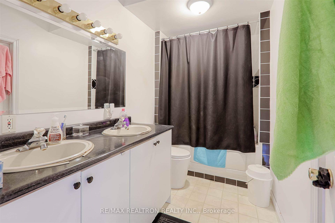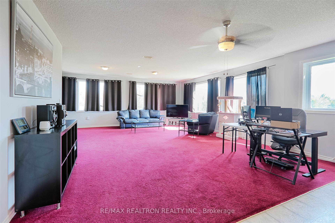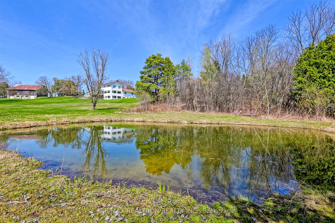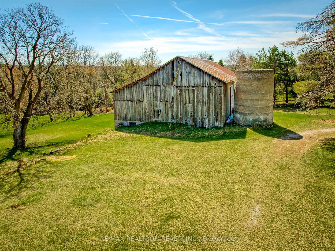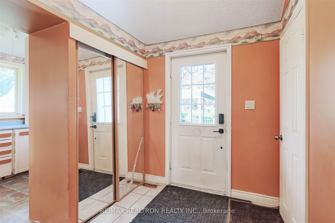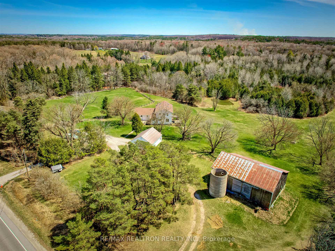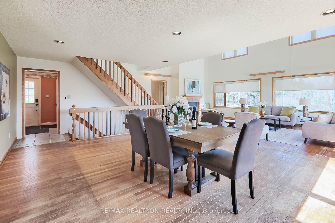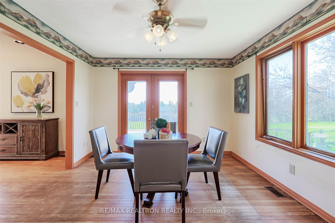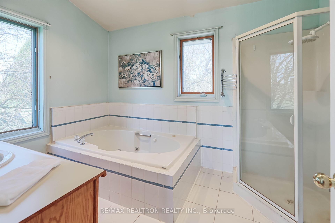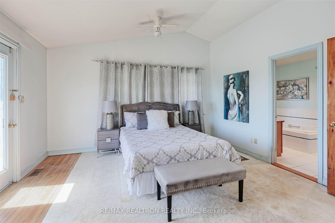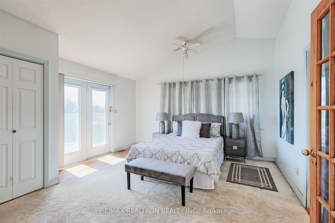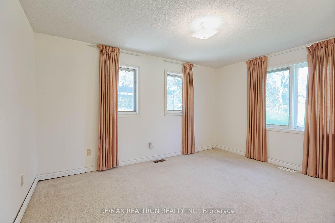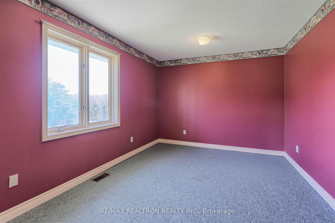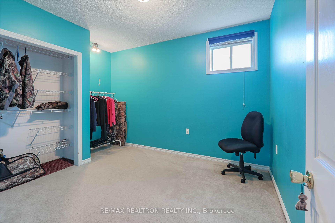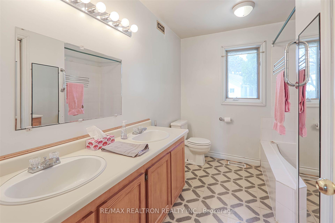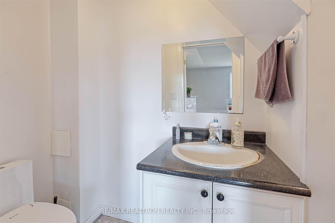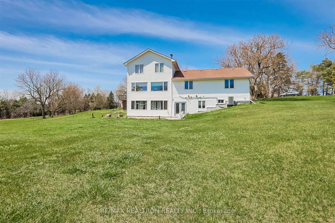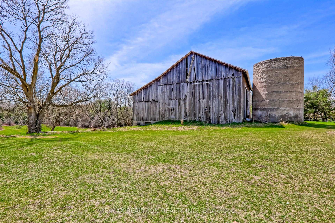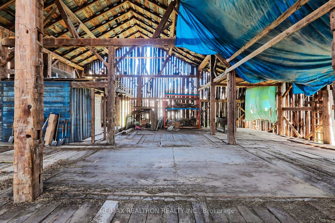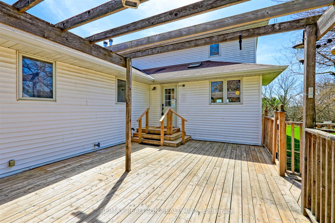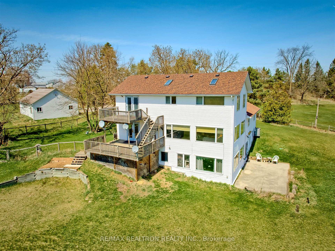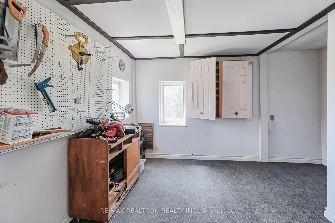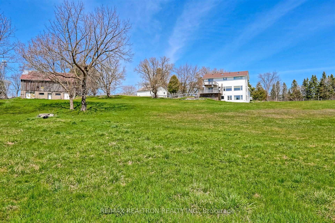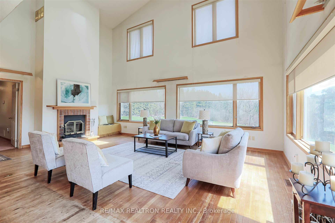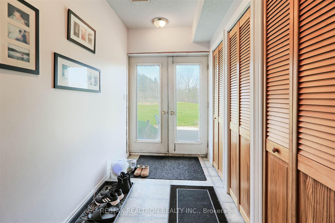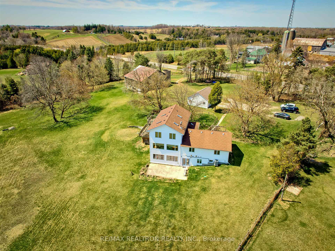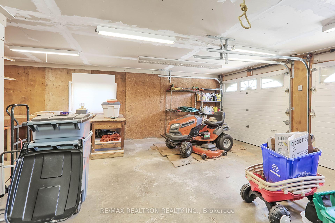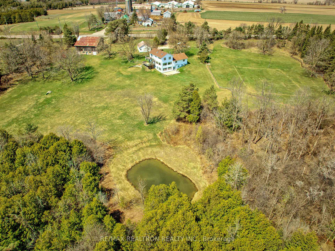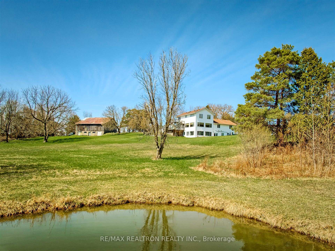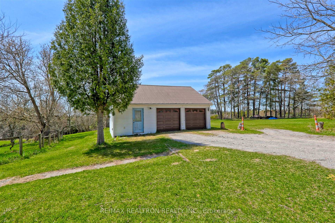$2,288,000
Available - For Sale
Listing ID: N12116490
3169 Mount Albert Road , East Gwillimbury, L0G 1V0, York
| Private country estate 17.86 acre estate minutes from Newmarket and highway 404. Approximately 65% is treed with 2 ponds, an old barn & silo. Open concept bungaloft, built in 1991, approximately 5,000 sqft of luxurious living space with a 3 bedroom lower level walk out apartment. 4 bedrooms on upper levels with 2 storey family or great room with spectacular views of trees, large pond, barn & silo. Zoning may permit the construction of a 2nd dwelling (buyer or buyers agent to do their own due diligence). |
| Price | $2,288,000 |
| Taxes: | $8955.84 |
| Occupancy: | Owner |
| Address: | 3169 Mount Albert Road , East Gwillimbury, L0G 1V0, York |
| Acreage: | 10-24.99 |
| Directions/Cross Streets: | JUST EAST OF WARDEN RD., SOUTH SIDE OF MOUNT ALBERT RD |
| Rooms: | 8 |
| Rooms +: | 6 |
| Bedrooms: | 4 |
| Bedrooms +: | 3 |
| Family Room: | T |
| Basement: | Apartment, Finished wit |
| Level/Floor | Room | Length(ft) | Width(ft) | Descriptions | |
| Room 1 | Main | Kitchen | 11.61 | 18.04 | |
| Room 2 | Main | Dining Ro | 11.61 | 11.84 | Hardwood Floor, W/O To Deck |
| Room 3 | Main | Living Ro | 14.66 | 22.6 | Hardwood Floor, Pot Lights |
| Room 4 | Main | Family Ro | 14.92 | 22.6 | Cathedral Ceiling(s), Hardwood Floor, Fireplace |
| Room 5 | Main | Bedroom 2 | 12.33 | 14.24 | Broadloom, Closet |
| Room 6 | Main | Bedroom 3 | 12.33 | 14.69 | Broadloom, Closet |
| Room 7 | Main | Bedroom 4 | 10.36 | 18.43 | Broadloom, Closet |
| Room 8 | Upper | Primary B | 16.47 | 14.14 | 4 Pc Ensuite, Double Closet, W/O To Balcony |
| Room 9 | Lower | Kitchen | 17.02 | 22.07 | Centre Island, Breakfast Bar |
| Room 10 | Lower | Recreatio | 23.48 | 22.73 | Fireplace, Broadloom |
| Room 11 | Lower | Bedroom 5 | 9.77 | 12.66 | Broadloom, Closet |
| Room 12 | Lower | Bedroom | 9.91 | 14.07 | Broadloom, Double Closet |
| Washroom Type | No. of Pieces | Level |
| Washroom Type 1 | 4 | Ground |
| Washroom Type 2 | 2 | Ground |
| Washroom Type 3 | 4 | Second |
| Washroom Type 4 | 5 | Lower |
| Washroom Type 5 | 0 |
| Total Area: | 0.00 |
| Property Type: | Detached |
| Style: | Bungaloft |
| Exterior: | Wood |
| Garage Type: | Detached |
| (Parking/)Drive: | Available |
| Drive Parking Spaces: | 10 |
| Park #1 | |
| Parking Type: | Available |
| Park #2 | |
| Parking Type: | Available |
| Pool: | None |
| Other Structures: | Barn |
| Approximatly Square Footage: | 2500-3000 |
| CAC Included: | N |
| Water Included: | N |
| Cabel TV Included: | N |
| Common Elements Included: | N |
| Heat Included: | N |
| Parking Included: | N |
| Condo Tax Included: | N |
| Building Insurance Included: | N |
| Fireplace/Stove: | Y |
| Heat Type: | Forced Air |
| Central Air Conditioning: | Central Air |
| Central Vac: | N |
| Laundry Level: | Syste |
| Ensuite Laundry: | F |
| Sewers: | Septic |
$
%
Years
This calculator is for demonstration purposes only. Always consult a professional
financial advisor before making personal financial decisions.
| Although the information displayed is believed to be accurate, no warranties or representations are made of any kind. |
| RE/MAX REALTRON REALTY INC. |
|
|
Ashok ( Ash ) Patel
Broker
Dir:
416.669.7892
Bus:
905-497-6701
Fax:
905-497-6700
| Virtual Tour | Book Showing | Email a Friend |
Jump To:
At a Glance:
| Type: | Freehold - Detached |
| Area: | York |
| Municipality: | East Gwillimbury |
| Neighbourhood: | Sharon |
| Style: | Bungaloft |
| Tax: | $8,955.84 |
| Beds: | 4+3 |
| Baths: | 4 |
| Fireplace: | Y |
| Pool: | None |
Locatin Map:
Payment Calculator:

