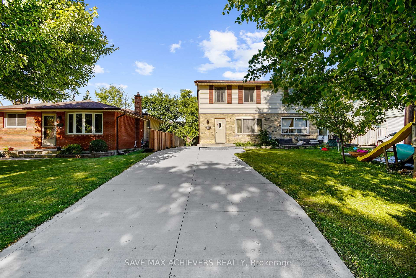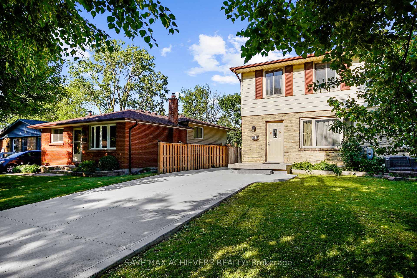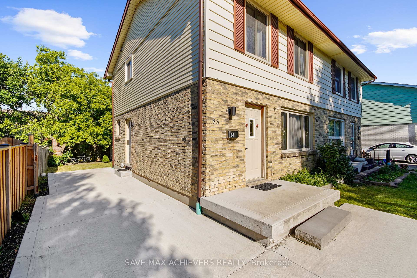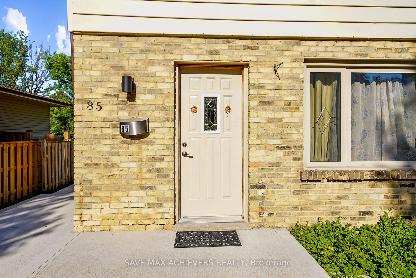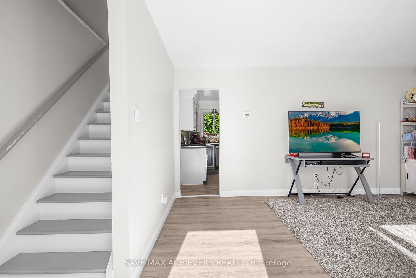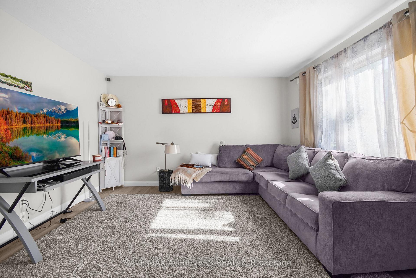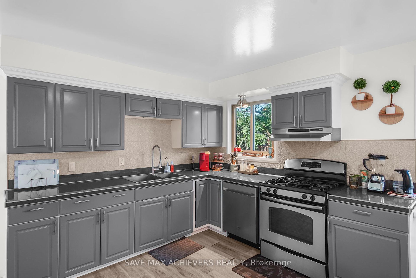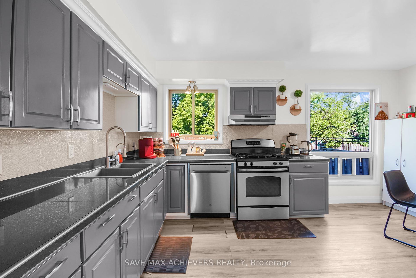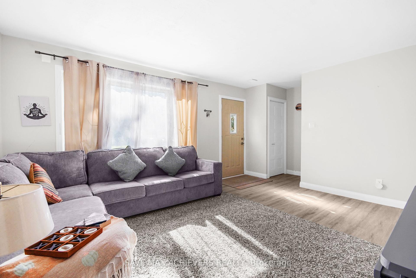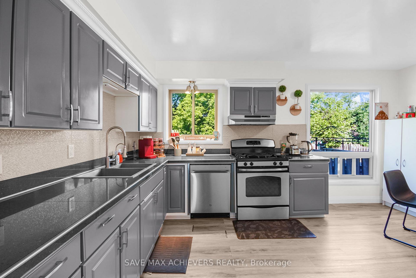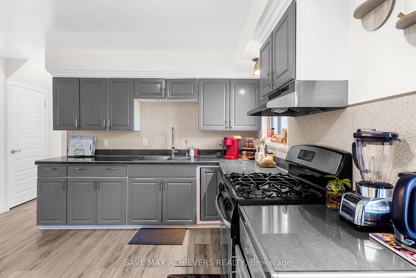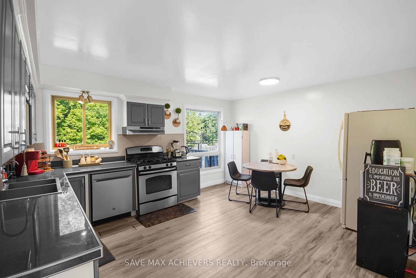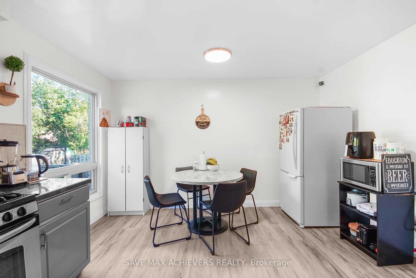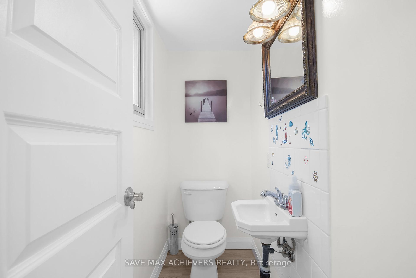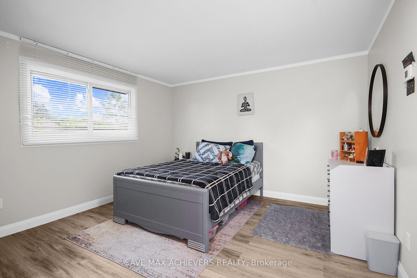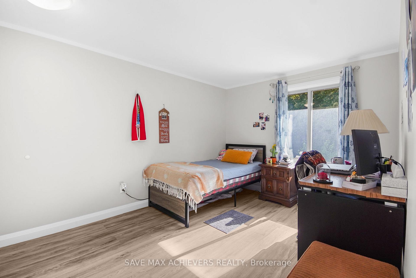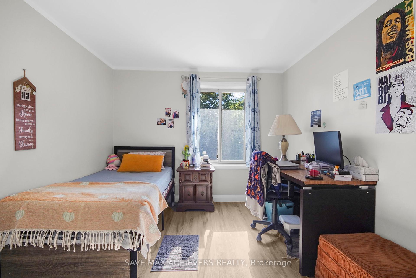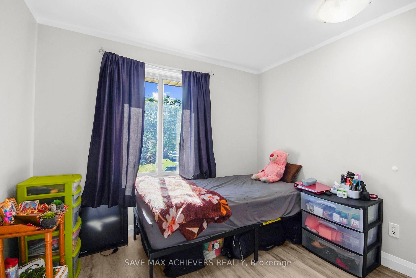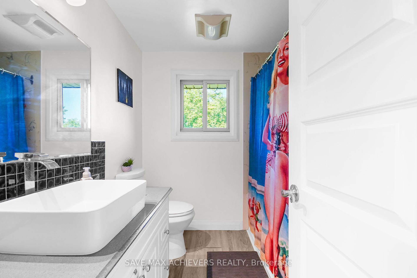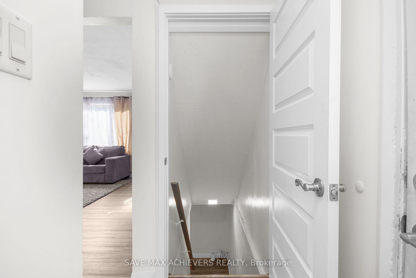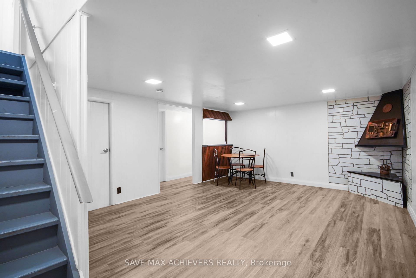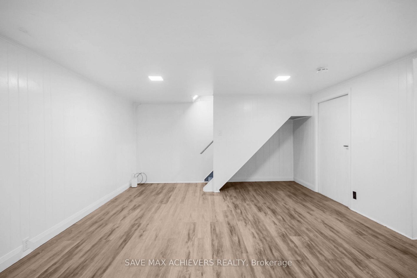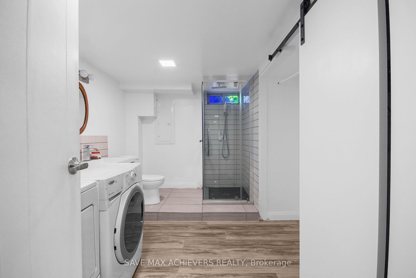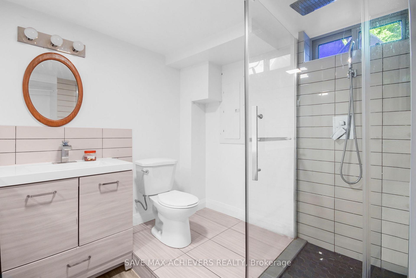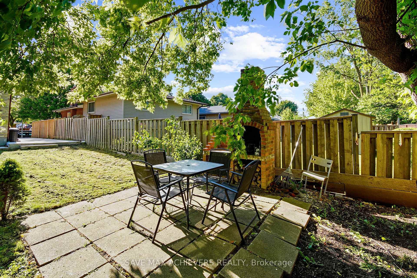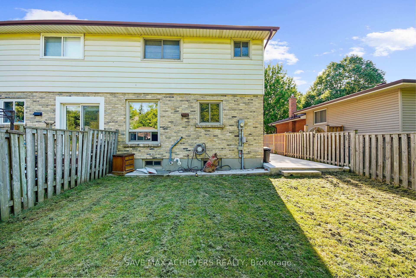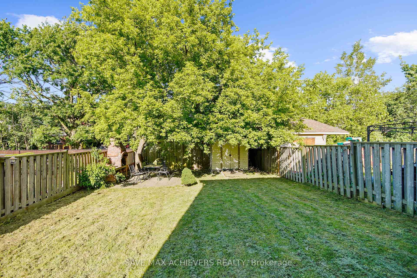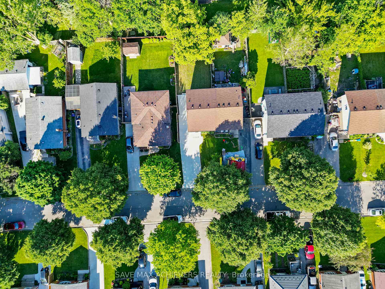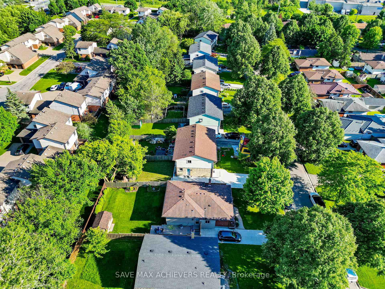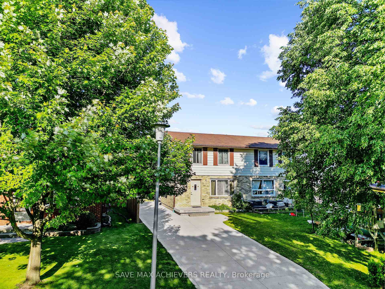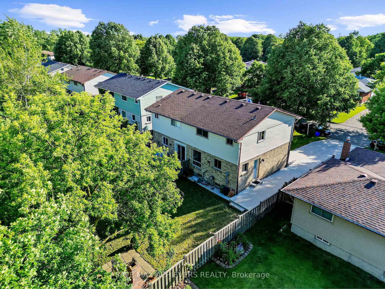$539,000
Available - For Sale
Listing ID: X12140506
85 Kintail Cres , London South, N6E 1J4, Middlesex
| Welcome to 85 Kintail crescent, a semidetached home with a well-designed and very spacious layout, tucked away in the quiet and sought-after Westminster community, ideal for first time home buyers,investors and families alike. Step inside to find a beautifully designed living space, featuring a large living room , spacious kitchen which boasts plenty of cabinets and a bright dinette large enough to host family holidays where light streams in from the windows. A 2 piece powder room finishes this level. Upstairs, you'll find three generously sized bedrooms, including a primary suite with a double door closet. Two additional bedrooms and a second full bathroom provide ample space for family or guests.Basement is finished and has additional bedroom and full washroom and hangout space.The house features stretched concrete driveway from front to back of the house and can fit upto 6 cars allowing ample of parking space and fully fenced private backyard. This home offers a peaceful retreat while being just steps from nature trails and minutes from essential amenities. Enjoy the convenience of easy access to the 401,Costco,White Oaks Mall,Fanshawe college south campus,and a wide variety of restaurants. With more space than most condos in this price range, this home offers exceptional value.Don't miss this opportunity to call this Place - Home! |
| Price | $539,000 |
| Taxes: | $2076.00 |
| Assessment Year: | 2024 |
| Occupancy: | Owner+T |
| Address: | 85 Kintail Cres , London South, N6E 1J4, Middlesex |
| Directions/Cross Streets: | Osgoode dr / Kintail cres |
| Rooms: | 5 |
| Rooms +: | 2 |
| Bedrooms: | 3 |
| Bedrooms +: | 1 |
| Family Room: | F |
| Basement: | Finished, Separate Ent |
| Washroom Type | No. of Pieces | Level |
| Washroom Type 1 | 2 | Main |
| Washroom Type 2 | 4 | Second |
| Washroom Type 3 | 4 | Basement |
| Washroom Type 4 | 0 | |
| Washroom Type 5 | 0 |
| Total Area: | 0.00 |
| Approximatly Age: | 51-99 |
| Property Type: | Semi-Detached |
| Style: | 2-Storey |
| Exterior: | Brick, Vinyl Siding |
| Garage Type: | None |
| (Parking/)Drive: | Available |
| Drive Parking Spaces: | 6 |
| Park #1 | |
| Parking Type: | Available |
| Park #2 | |
| Parking Type: | Available |
| Pool: | None |
| Approximatly Age: | 51-99 |
| Approximatly Square Footage: | 1100-1500 |
| CAC Included: | N |
| Water Included: | N |
| Cabel TV Included: | N |
| Common Elements Included: | N |
| Heat Included: | N |
| Parking Included: | N |
| Condo Tax Included: | N |
| Building Insurance Included: | N |
| Fireplace/Stove: | Y |
| Heat Type: | Radiant |
| Central Air Conditioning: | None |
| Central Vac: | N |
| Laundry Level: | Syste |
| Ensuite Laundry: | F |
| Sewers: | Sewer |
$
%
Years
This calculator is for demonstration purposes only. Always consult a professional
financial advisor before making personal financial decisions.
| Although the information displayed is believed to be accurate, no warranties or representations are made of any kind. |
| SAVE MAX ACHIEVERS REALTY |
|
|
Ashok ( Ash ) Patel
Broker
Dir:
416.669.7892
Bus:
905-497-6701
Fax:
905-497-6700
| Book Showing | Email a Friend |
Jump To:
At a Glance:
| Type: | Freehold - Semi-Detached |
| Area: | Middlesex |
| Municipality: | London South |
| Neighbourhood: | South E |
| Style: | 2-Storey |
| Approximate Age: | 51-99 |
| Tax: | $2,076 |
| Beds: | 3+1 |
| Baths: | 3 |
| Fireplace: | Y |
| Pool: | None |
Locatin Map:
Payment Calculator:

