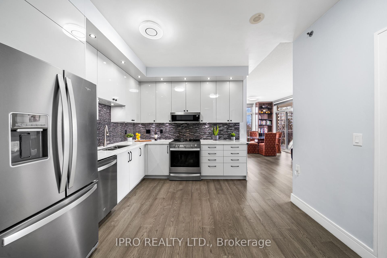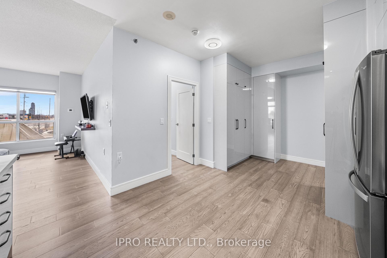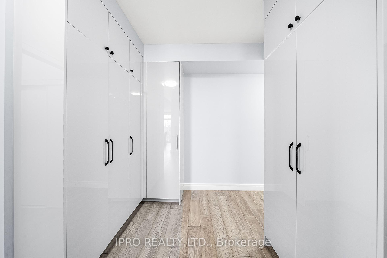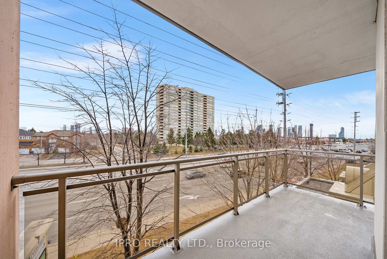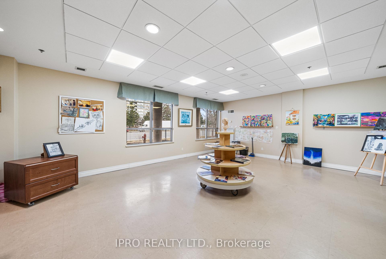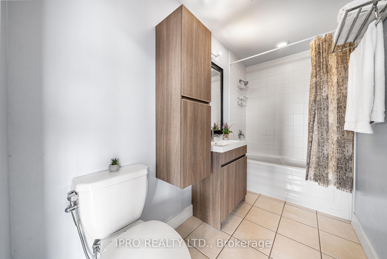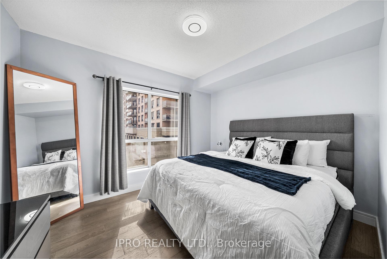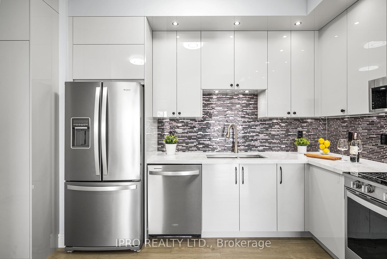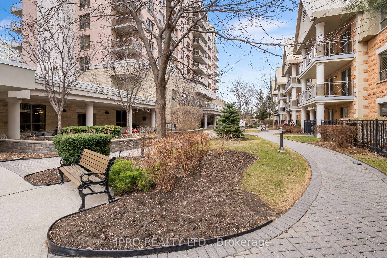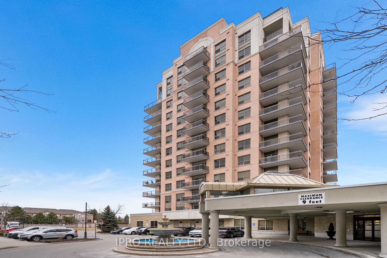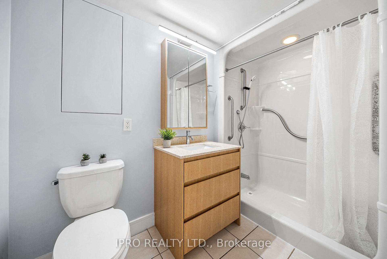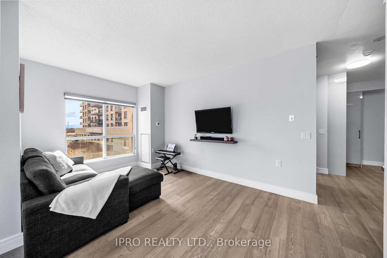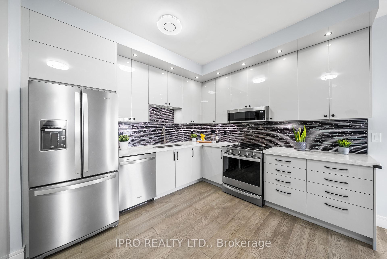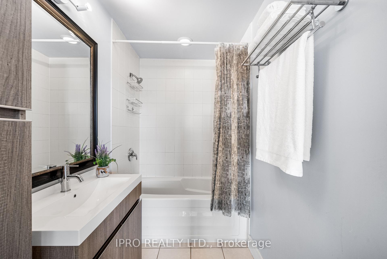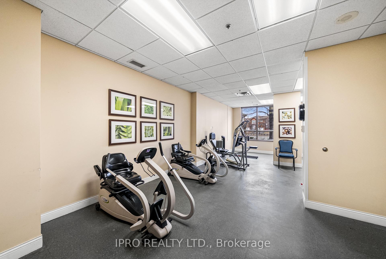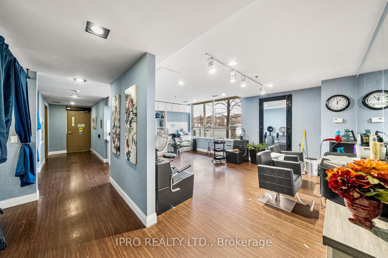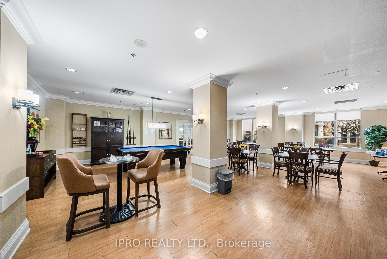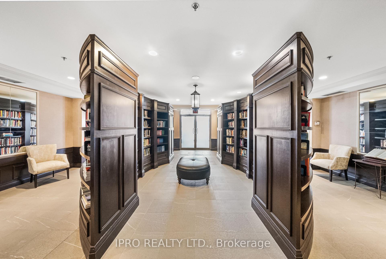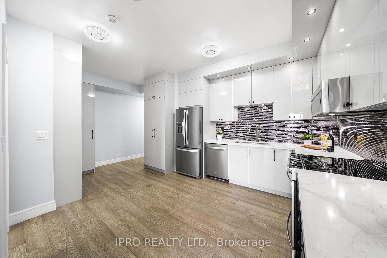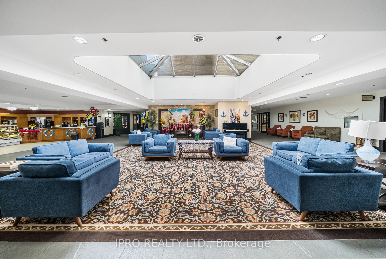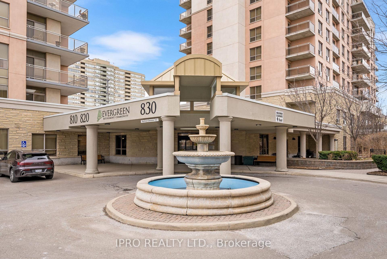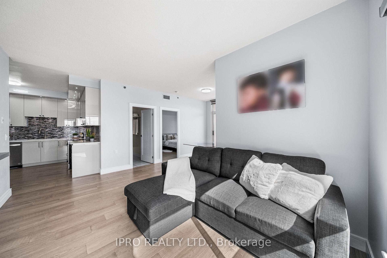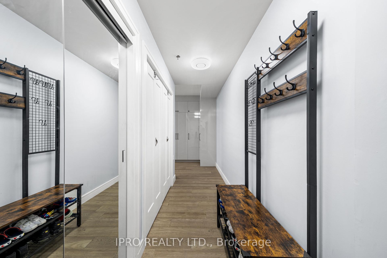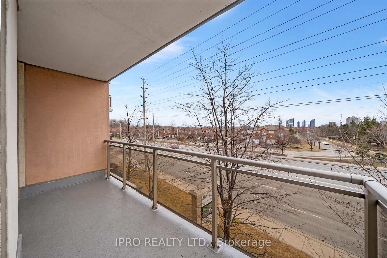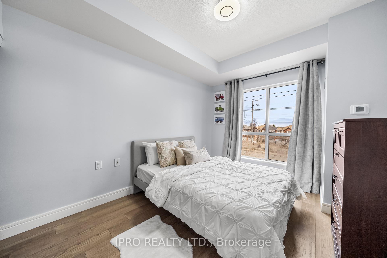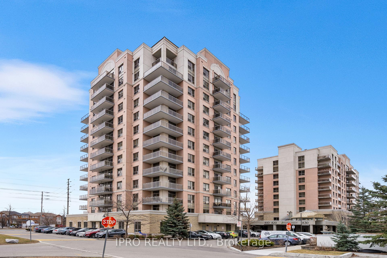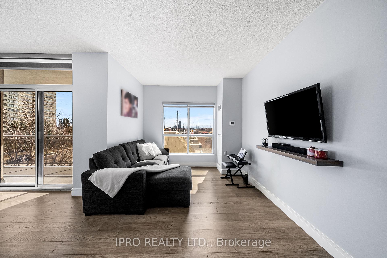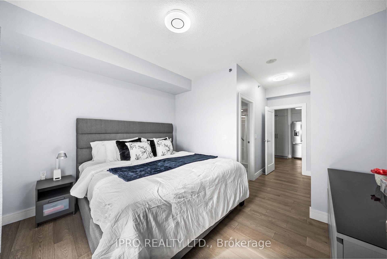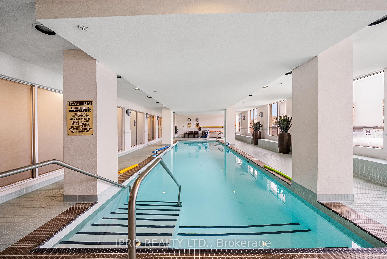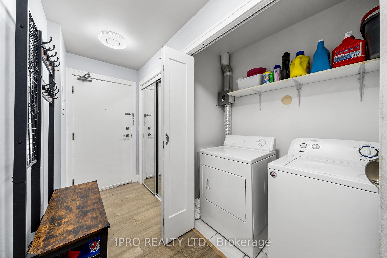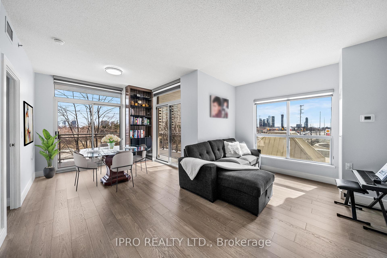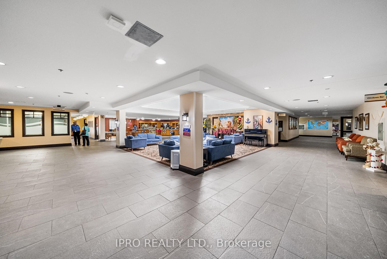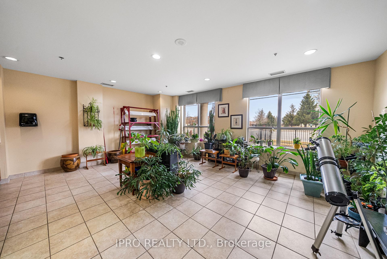$675,000
Available - For Sale
Listing ID: W12044286
810 Scollard Cour , Mississauga, L5V 0A4, Peel
| Stunning, Fully Renovated Corner Suite in Prime Mississauga Location! This oversized 2-bed, 2-bath condo is flooded with natural light and boasts 9-ft ceilings, engineered hardwood, and sleek new baseboards. Fully upgraded in 2024, featuring a brand-new modern kitchen with high-gloss cabinetry, extended 42" uppers, plenty of extra storage, quartz countertops, undermount sink, pull-down faucet, and stylish backsplash. Outfitted with high-end stainless steel appliances, new bath vanities, custom zebra blinds, upgraded lighting, and a new furnace. The spacious open-concept living/dining area extends to a large wraparound balcony with 2 access points, offering breathtaking southeast views. Resort-style amenities include 2 gyms, hair salon & spa, pet grooming facility, library, theatre, bowling alley, salt water pool, garden room, industrial kitchen, multiple dining areas, and resident shuttle service. Includes parking, locker, and 24-hour concierge. Rogers Ignite TV, high-speed internet, water, and heat included in maintenance fee. A rare gem in an Unbeatable location minutes to Square One, Sheridan College, Heartland Town Centre, top schools, parks, hospitals, and places of worship. Move in and enjoy a stress-free, maintenance-free lifestyle! |
| Price | $675,000 |
| Taxes: | $3792.52 |
| Occupancy: | Owner |
| Address: | 810 Scollard Cour , Mississauga, L5V 0A4, Peel |
| Postal Code: | L5V 0A4 |
| Province/State: | Peel |
| Directions/Cross Streets: | Mavis & Eglinton |
| Level/Floor | Room | Length(ft) | Width(ft) | Descriptions | |
| Room 1 | Flat | Living Ro | 16.17 | 9.77 | Large Window, Open Concept, Hardwood Floor |
| Room 2 | Flat | Dining Ro | 9.48 | 9.12 | Window Floor to Ceil, Sliding Doors, W/O To Terrace |
| Room 3 | Flat | Kitchen | 18.34 | 9.02 | Modern Kitchen, Stainless Steel Appl, Hardwood Floor |
| Room 4 | Flat | Primary B | 12.79 | 9.97 | 4 Pc Ensuite, Large Window, Hardwood Floor |
| Room 5 | Flat | Bedroom 2 | 12.5 | 10.27 | 4 Pc Bath, Large Window, Hardwood Floor |
| Washroom Type | No. of Pieces | Level |
| Washroom Type 1 | 4 | Flat |
| Washroom Type 2 | 3 | Flat |
| Washroom Type 3 | 0 | |
| Washroom Type 4 | 0 | |
| Washroom Type 5 | 0 |
| Total Area: | 0.00 |
| Sprinklers: | Conc |
| Washrooms: | 2 |
| Heat Type: | Forced Air |
| Central Air Conditioning: | Central Air |
$
%
Years
This calculator is for demonstration purposes only. Always consult a professional
financial advisor before making personal financial decisions.
| Although the information displayed is believed to be accurate, no warranties or representations are made of any kind. |
| IPRO REALTY LTD. |
|
|
Ashok ( Ash ) Patel
Broker
Dir:
416.669.7892
Bus:
905-497-6701
Fax:
905-497-6700
| Virtual Tour | Book Showing | Email a Friend |
Jump To:
At a Glance:
| Type: | Com - Condo Apartment |
| Area: | Peel |
| Municipality: | Mississauga |
| Neighbourhood: | East Credit |
| Style: | Apartment |
| Tax: | $3,792.52 |
| Maintenance Fee: | $1,045 |
| Beds: | 2 |
| Baths: | 2 |
| Fireplace: | N |
Locatin Map:
Payment Calculator:

