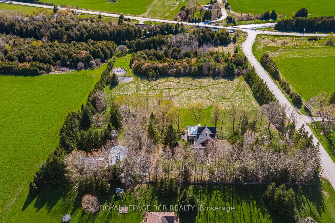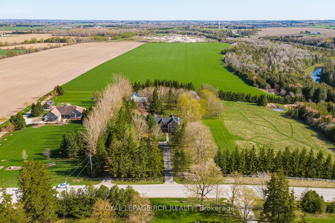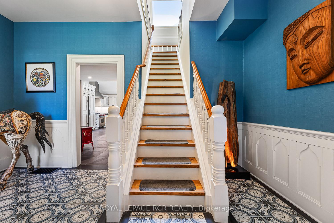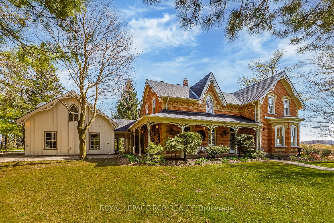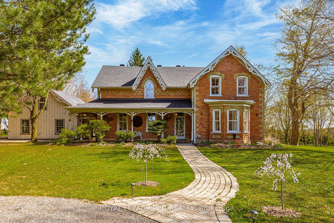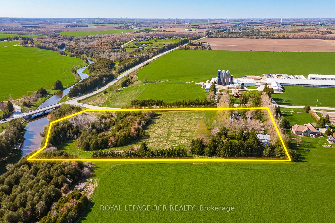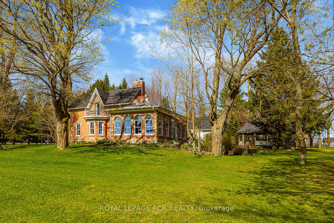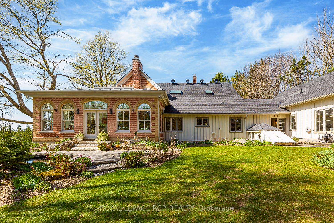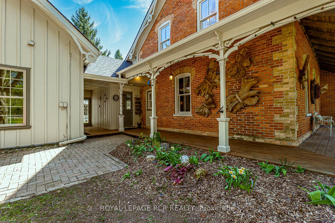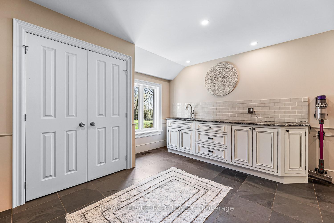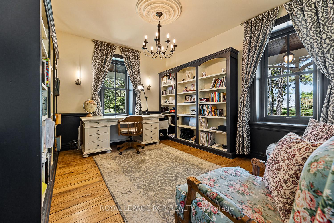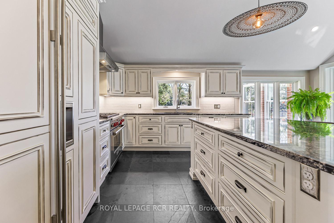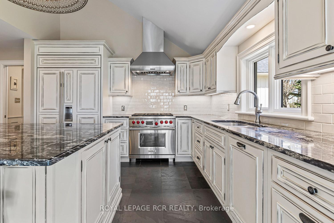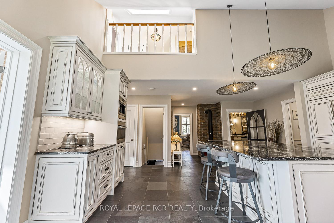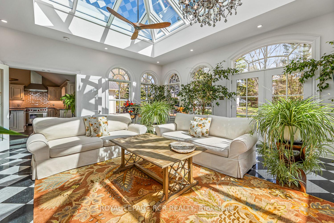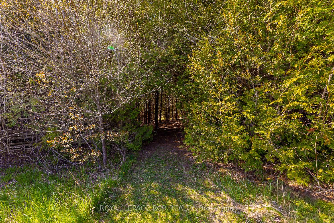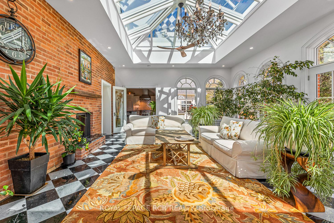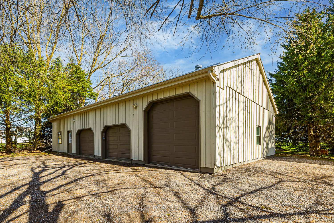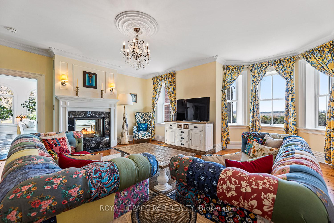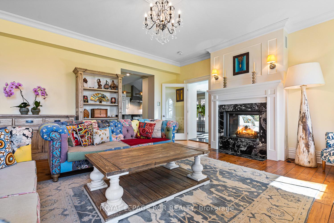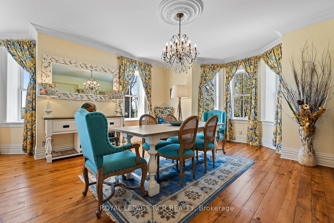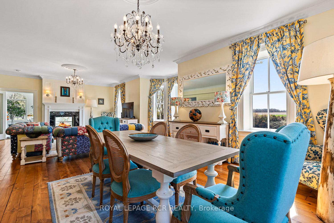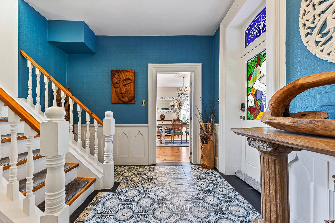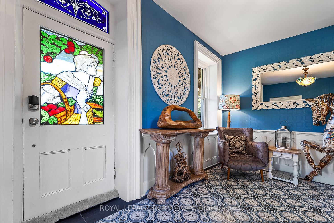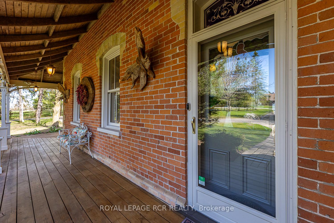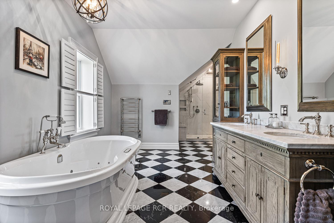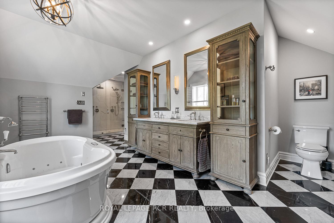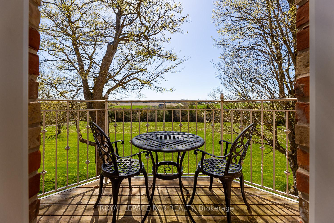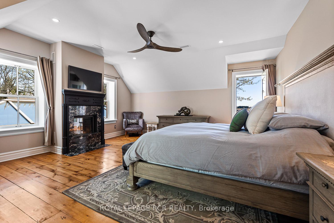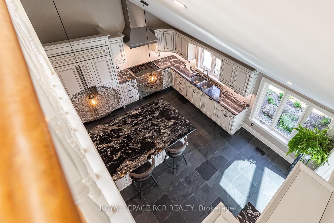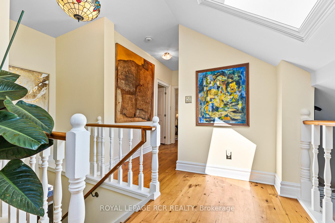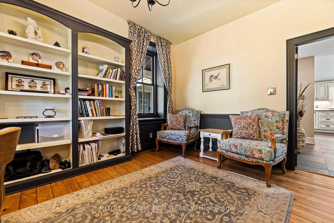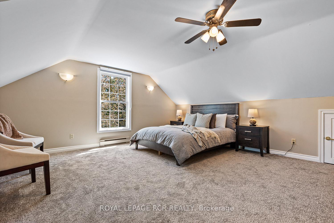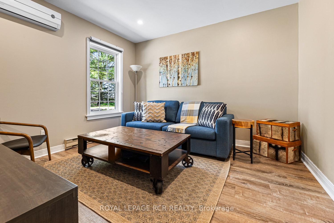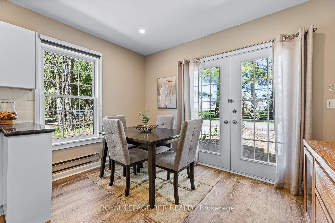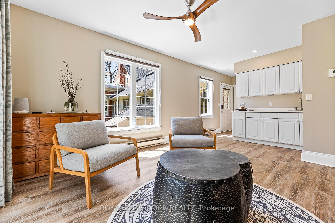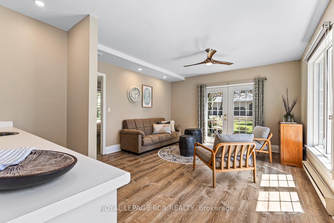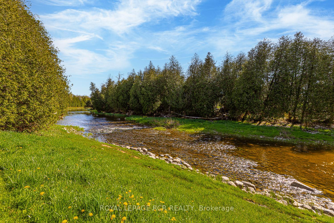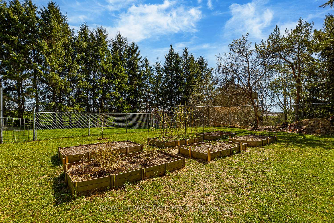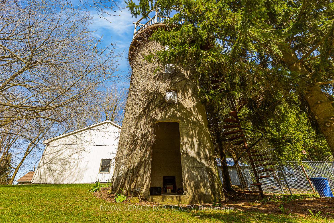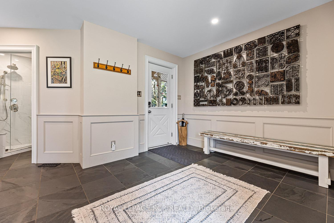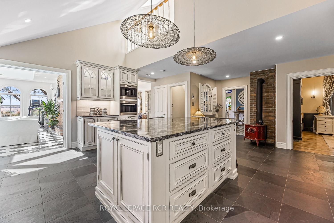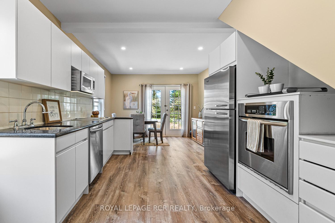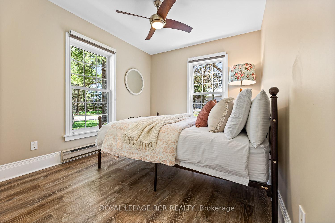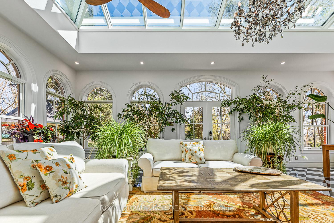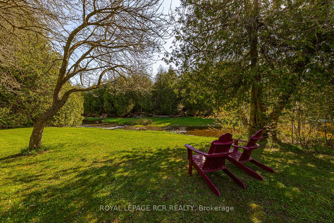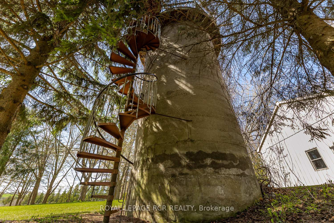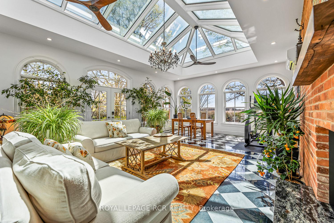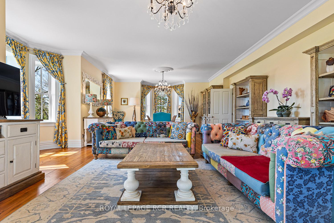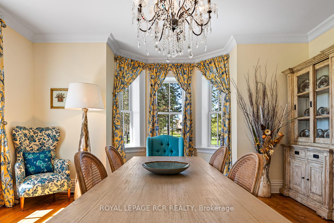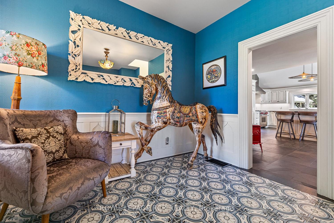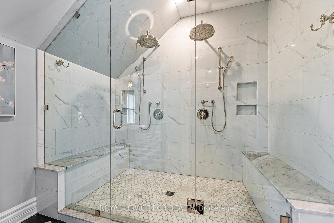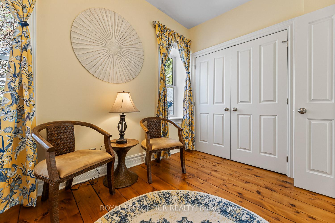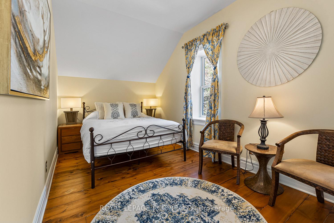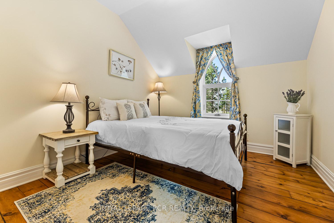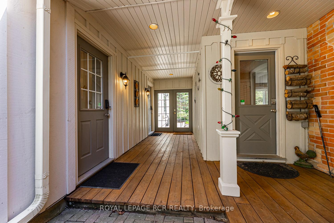$3,248,000
Available - For Sale
Listing ID: X12146384
282398 County Rd 10 N/A , East Luther Grand Valley, L9W 0W6, Dufferin
| Peace and Tranquility! This stunning country estate with over 5,400 sqft of living space and Grand River frontage exudes elegance and class. Sitting on 9.3 pristine acres, a nature lover's paradise with a number of different habitats attracting a wide variety of wildlife this property truly has it all. The main home was built in 1890 and has been beautifully updated including an addition of a spectacular 600 sqft sunroom with marble floors, views from every angle and a two-way Stuv fireplace with heat recovery system. In addition to the main house the property features a large 1,585 sqft coach house with two separate apartments perfect for extended family or a source for rental income. The property grounds are breathtaking with formal gardens, 3 ponds, 2 of those with windmill aeration. Trails cut through meadow and woodland, fenced vegetable and fruit gardens with young pear, cherry and plum trees, raised garden beds with a large variety of soft fruits. An old Silo adds a unique charm with spiral staircase and viewing platform with hydro. The lower level is perfect for hanging out on a rainy day. The 1,680 sqft detached 3 car garage was built in 1991 and comes with an EV Charger, car lift and an attached heated studio/workshop. The property also includes an additional 1,150 sqft barn with power. A wonderful playground for kids and the young at heart. A sanctuary in the heart of the countryside easily commutable and with all your amenities close by. Located just 4 minutes to historic downtown Grand Valley with schools, shopping, dining, recreation centre, riverfront parks and trails, approx. 15 minutes to Orangeville, 25 minutes to Headwaters Hospital and 1 hour from Pearson International. Please see attached feature sheet and video tour for all this property has to offer. *Please note in Descriptions and measurements to Separate the main house from the coach house I have used 'In Between', and 'Ground' as the floor levels* |
| Price | $3,248,000 |
| Taxes: | $13803.00 |
| Assessment Year: | 2024 |
| Occupancy: | Owner |
| Address: | 282398 County Rd 10 N/A , East Luther Grand Valley, L9W 0W6, Dufferin |
| Acreage: | 5-9.99 |
| Directions/Cross Streets: | Cty Rd 25 & Cty Rd 10 |
| Rooms: | 9 |
| Bedrooms: | 3 |
| Bedrooms +: | 2 |
| Family Room: | T |
| Basement: | Separate Ent, Partially Fi |
| Level/Floor | Room | Length(ft) | Width(ft) | Descriptions | |
| Room 1 | Main | Mud Room | 14.3 | 15.42 | Slate Flooring, Granite Counters, B/I Closet |
| Room 2 | Main | Kitchen | 19.65 | 23.78 | Slate Flooring, Granite Counters, Wood Stove |
| Room 3 | Main | Sunroom | 28.21 | 18.14 | Marble Floor, 2 Way Fireplace, Walk-Out |
| Room 4 | Main | Living Ro | 17.38 | 35.49 | 2 Way Fireplace, Hardwood Floor, Combined w/Dining |
| Room 5 | Main | Office | 11.51 | 13.81 | Hardwood Floor, B/I Bookcase |
| Room 6 | Second | Primary B | 21.06 | 17.25 | Fireplace, Walk-In Closet(s), 5 Pc Bath |
| Room 7 | Second | Bedroom 2 | 9.77 | 13.05 | Hardwood Floor, B/I Closet |
| Room 8 | Second | Bedroom 3 | 8.46 | 16.43 | Hardwood Floor, B/I Closet |
| Room 9 | Lower | Laundry | 29.52 | 8.92 | Walk-Up |
| Room 10 | In Between | Kitchen | 14.07 | 11.45 | Breakfast Area, Stainless Steel Appl, W/O To Patio |
| Room 11 | In Between | Living Ro | 11.74 | 11.48 | Vinyl Floor |
| Room 12 | In Between | Bedroom | 19.65 | 28.67 | B/I Shelves, Broadloom |
| Room 13 | In Between | Laundry | 7.94 | 8.5 | |
| Room 14 | Ground | Living Ro | 13.45 | 25.49 | Vinyl Floor, W/O To Patio, Combined w/Kitchen |
| Room 15 | Ground | Bedroom | 9.51 | 13.51 | Vinyl Floor |
| Washroom Type | No. of Pieces | Level |
| Washroom Type 1 | 3 | Main |
| Washroom Type 2 | 5 | Second |
| Washroom Type 3 | 4 | Second |
| Washroom Type 4 | 4 | In Betwe |
| Washroom Type 5 | 4 | Ground |
| Total Area: | 0.00 |
| Property Type: | Detached |
| Style: | 2-Storey |
| Exterior: | Brick |
| Garage Type: | Detached |
| (Parking/)Drive: | Circular D |
| Drive Parking Spaces: | 10 |
| Park #1 | |
| Parking Type: | Circular D |
| Park #2 | |
| Parking Type: | Circular D |
| Pool: | None |
| Other Structures: | Additional Gar |
| Approximatly Square Footage: | 5000 + |
| Property Features: | Electric Car, Lake/Pond |
| CAC Included: | N |
| Water Included: | N |
| Cabel TV Included: | N |
| Common Elements Included: | N |
| Heat Included: | N |
| Parking Included: | N |
| Condo Tax Included: | N |
| Building Insurance Included: | N |
| Fireplace/Stove: | Y |
| Heat Type: | Forced Air |
| Central Air Conditioning: | Central Air |
| Central Vac: | N |
| Laundry Level: | Syste |
| Ensuite Laundry: | F |
| Sewers: | Septic |
$
%
Years
This calculator is for demonstration purposes only. Always consult a professional
financial advisor before making personal financial decisions.
| Although the information displayed is believed to be accurate, no warranties or representations are made of any kind. |
| ROYAL LEPAGE RCR REALTY |
|
|
Ashok ( Ash ) Patel
Broker
Dir:
416.669.7892
Bus:
905-497-6701
Fax:
905-497-6700
| Virtual Tour | Book Showing | Email a Friend |
Jump To:
At a Glance:
| Type: | Freehold - Detached |
| Area: | Dufferin |
| Municipality: | East Luther Grand Valley |
| Neighbourhood: | Rural East Luther Grand Valley |
| Style: | 2-Storey |
| Tax: | $13,803 |
| Beds: | 3+2 |
| Baths: | 5 |
| Fireplace: | Y |
| Pool: | None |
Locatin Map:
Payment Calculator:

