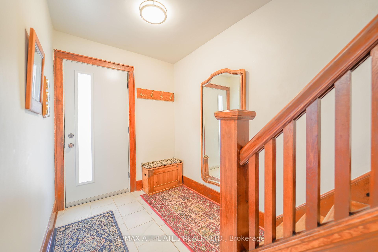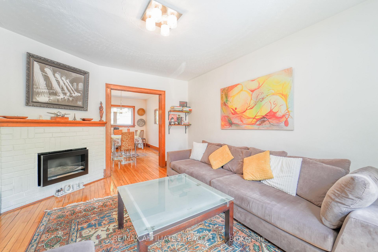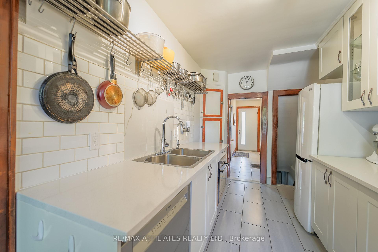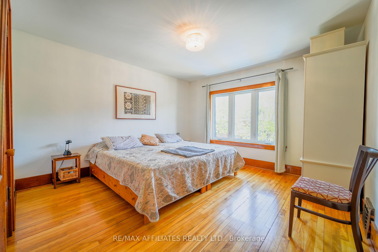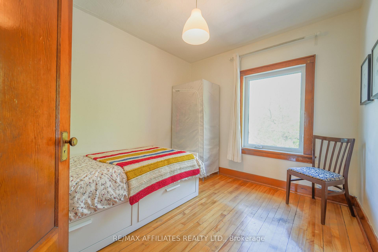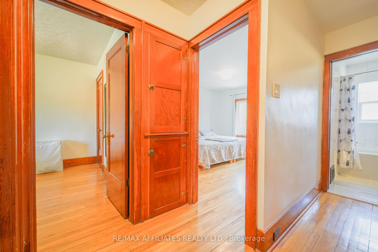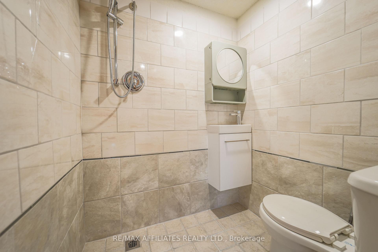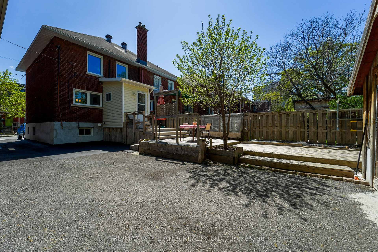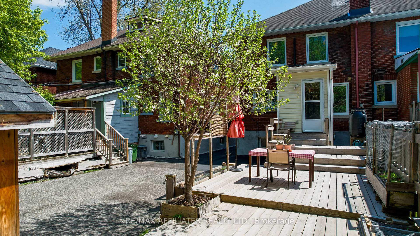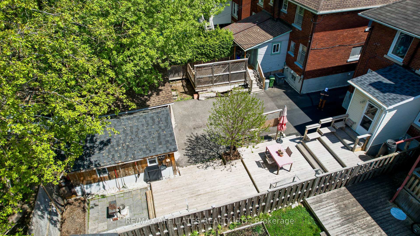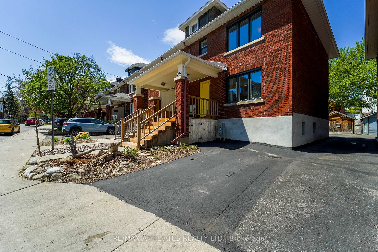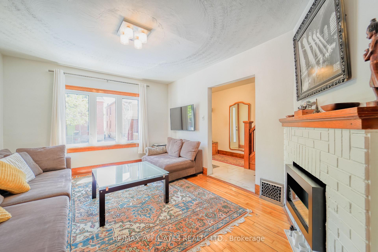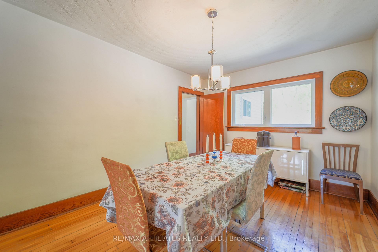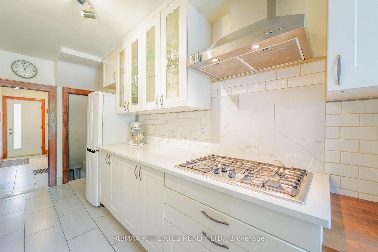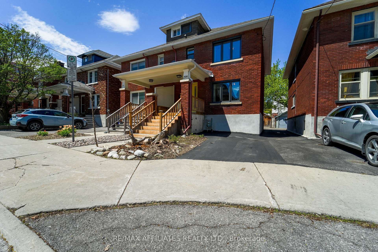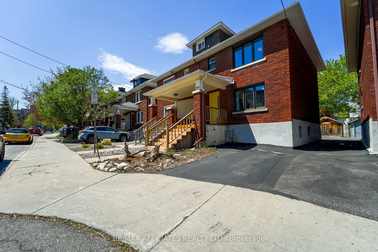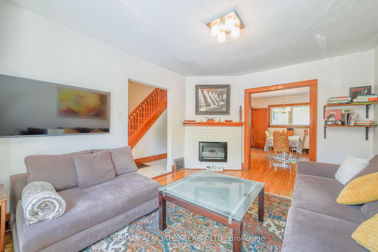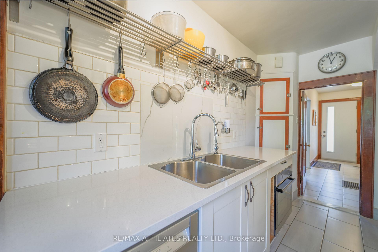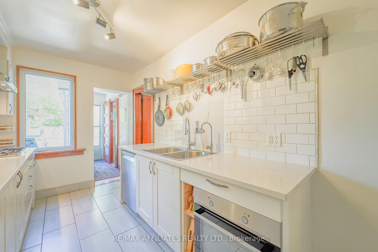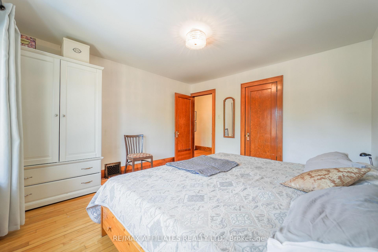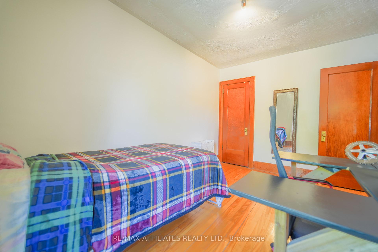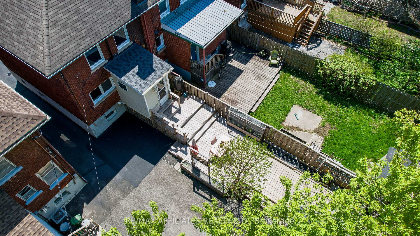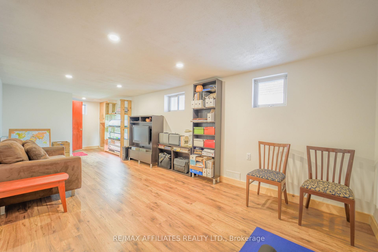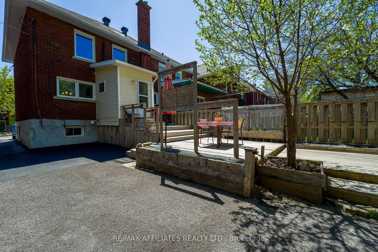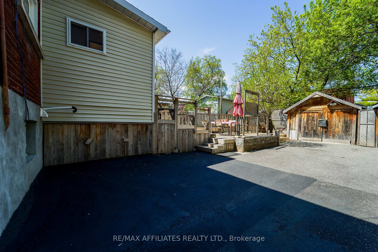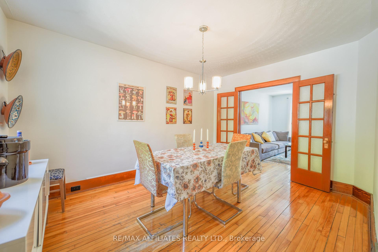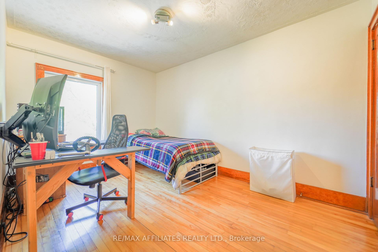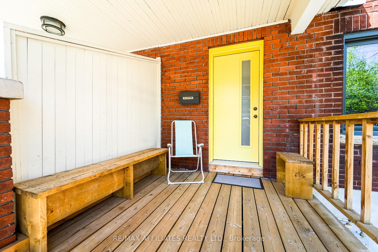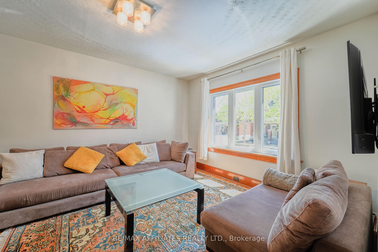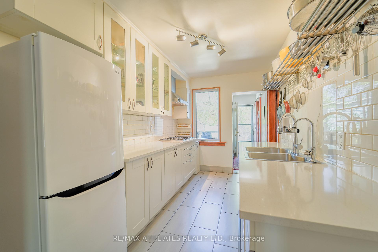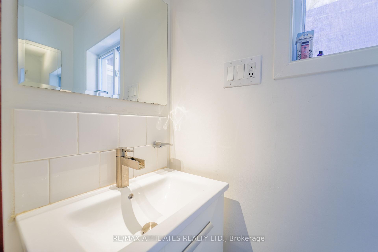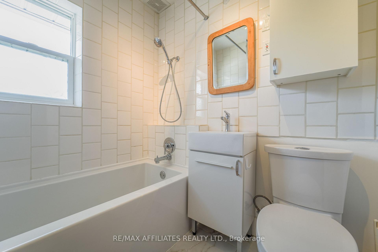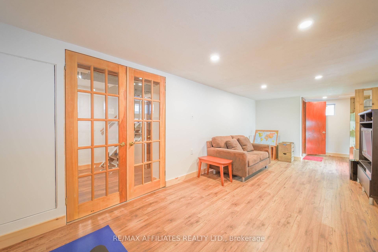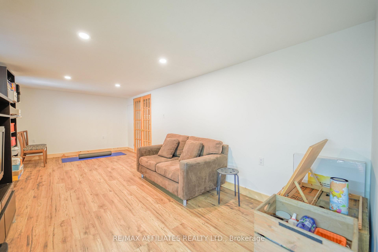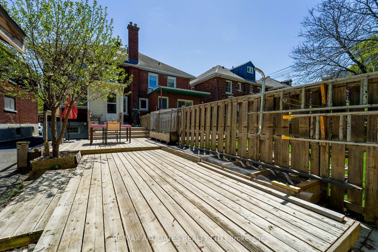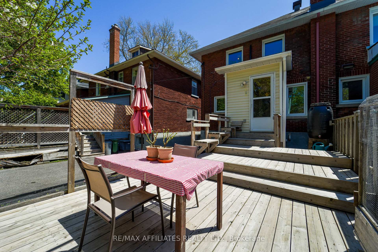$824,900
Available - For Sale
Listing ID: X12142479
299 Flora Stre , Ottawa Centre, K1R 5S1, Ottawa
| Welcome home to 299 Flora Street a charming classic brick Centretown home with a wonderfully updated kitchen within walking distance of Parliament Hill, restaurants, bars and grocery stores. All the excitement and convenience of downtown living in this beautiful 3 Bedroom, 2.5 Bath Semi Detached. Enter into the Foyer through the classic front porch. Original wood work and touches remain including staircase and baseboards. The main floor features a formal layout, living room with fireplace & dining room. The updated kitchen has ample cooking space including a gas range with separate oven and a large window overlooking the yard. Spacious Primary Bedroom, Second and Third Bedrooms have large window overlooking the private yard. Updated 4 piece main bath. Lower Level features an expansive Family Room with a bonus 3rd Bathroom with steam/wet bath, cold storage and ample Storage/Laundry area. Numerous updates over the past few years including Windows, Front Door & entry steps. Private backyard features an entertaining sized deck, planters and storage shed. 2 parking spots. Bonus attic space awaiting personal touch! A beautiful home complete with old world features yet modern kitchen and bathrooms! No conveyance of any written signed offers prior to 12pm Thursday May 15th. |
| Price | $824,900 |
| Taxes: | $5346.00 |
| Occupancy: | Owner |
| Address: | 299 Flora Stre , Ottawa Centre, K1R 5S1, Ottawa |
| Directions/Cross Streets: | Percy Street & Flora Street |
| Rooms: | 10 |
| Bedrooms: | 3 |
| Bedrooms +: | 0 |
| Family Room: | T |
| Basement: | Finished |
| Level/Floor | Room | Length(ft) | Width(ft) | Descriptions | |
| Room 1 | Main | Living Ro | 14.3 | 11.48 | |
| Room 2 | Main | Dining Ro | 13.48 | 10.56 | |
| Room 3 | Main | Kitchen | 14.27 | 24.34 | |
| Room 4 | Main | Foyer | 6.69 | 6.26 | |
| Room 5 | Main | Bathroom | 5.87 | 2.3 | 2 Pc Bath |
| Room 6 | Second | Primary B | 12.63 | 12.14 | |
| Room 7 | Second | Bedroom | 13.02 | 8.89 | |
| Room 8 | Second | Bedroom | 10 | 8.92 | |
| Room 9 | Second | Bathroom | 6.63 | 5.44 | 4 Pc Bath |
| Room 10 | Lower | Family Ro | 27.03 | 10.07 | |
| Room 11 | Lower | Bathroom | 5.02 | 4.3 | 3 Pc Bath |
| Washroom Type | No. of Pieces | Level |
| Washroom Type 1 | 2 | |
| Washroom Type 2 | 3 | |
| Washroom Type 3 | 4 | |
| Washroom Type 4 | 0 | |
| Washroom Type 5 | 0 |
| Total Area: | 0.00 |
| Property Type: | Semi-Detached |
| Style: | 2-Storey |
| Exterior: | Brick |
| Garage Type: | None |
| Drive Parking Spaces: | 2 |
| Pool: | None |
| Approximatly Square Footage: | 700-1100 |
| CAC Included: | N |
| Water Included: | N |
| Cabel TV Included: | N |
| Common Elements Included: | N |
| Heat Included: | N |
| Parking Included: | N |
| Condo Tax Included: | N |
| Building Insurance Included: | N |
| Fireplace/Stove: | Y |
| Heat Type: | Forced Air |
| Central Air Conditioning: | None |
| Central Vac: | N |
| Laundry Level: | Syste |
| Ensuite Laundry: | F |
| Sewers: | Sewer |
$
%
Years
This calculator is for demonstration purposes only. Always consult a professional
financial advisor before making personal financial decisions.
| Although the information displayed is believed to be accurate, no warranties or representations are made of any kind. |
| RE/MAX AFFILIATES REALTY LTD. |
|
|
Ashok ( Ash ) Patel
Broker
Dir:
416.669.7892
Bus:
905-497-6701
Fax:
905-497-6700
| Virtual Tour | Book Showing | Email a Friend |
Jump To:
At a Glance:
| Type: | Freehold - Semi-Detached |
| Area: | Ottawa |
| Municipality: | Ottawa Centre |
| Neighbourhood: | 4103 - Ottawa Centre |
| Style: | 2-Storey |
| Tax: | $5,346 |
| Beds: | 3 |
| Baths: | 3 |
| Fireplace: | Y |
| Pool: | None |
Locatin Map:
Payment Calculator:

