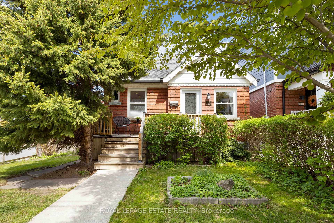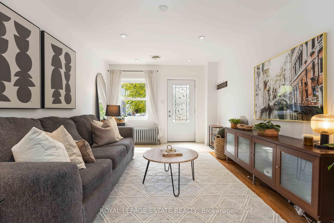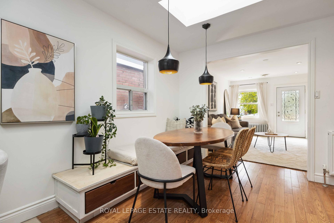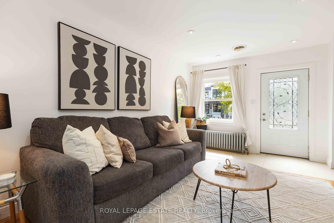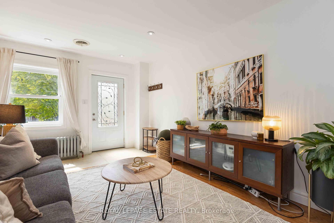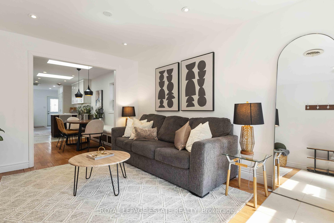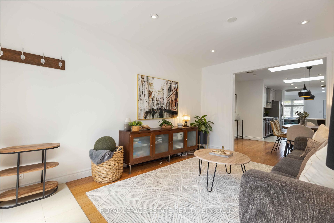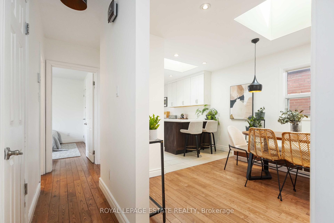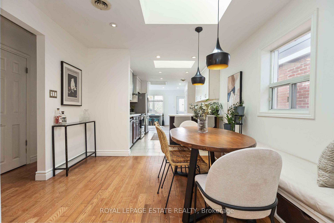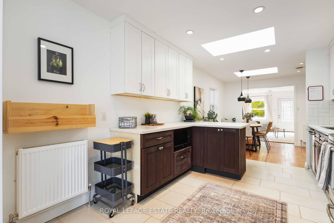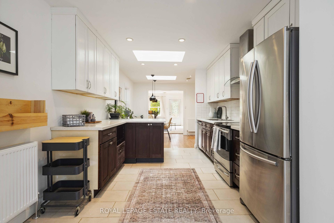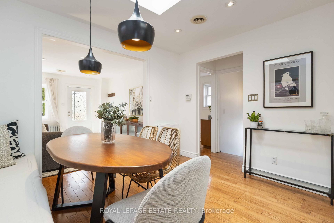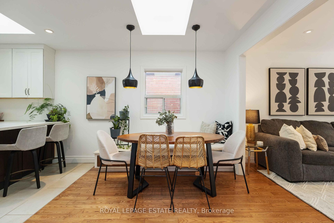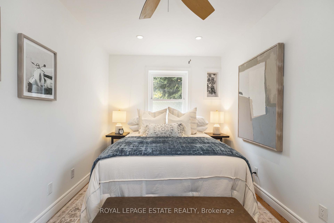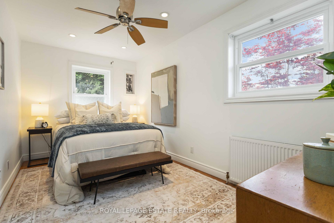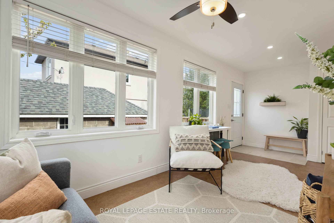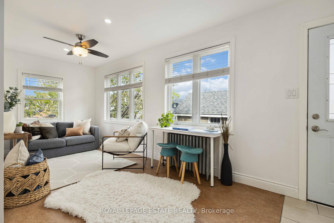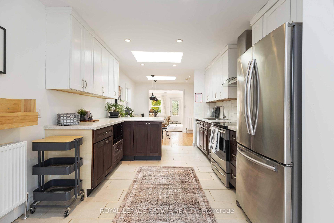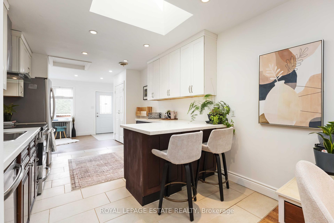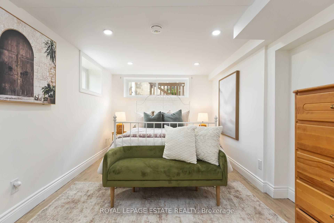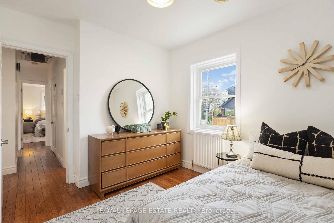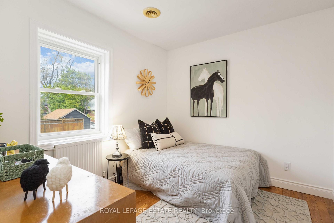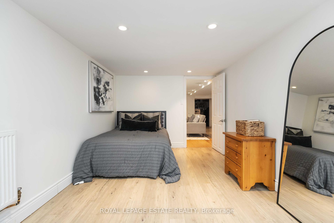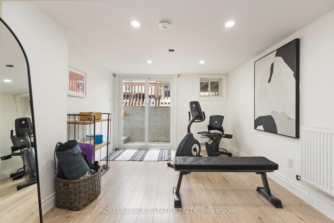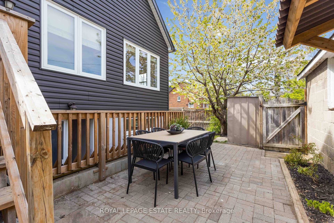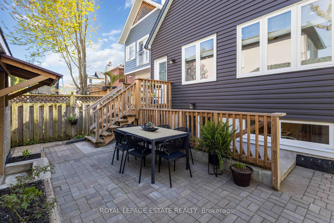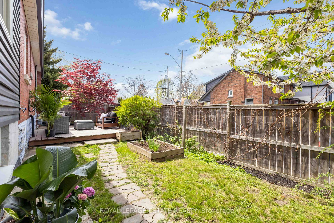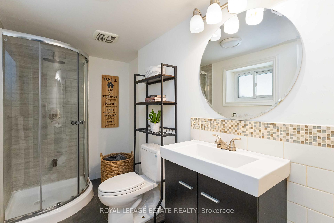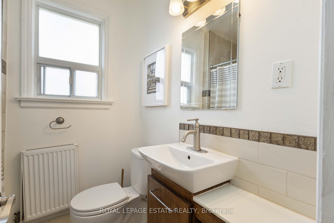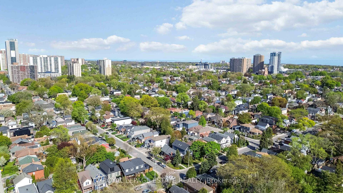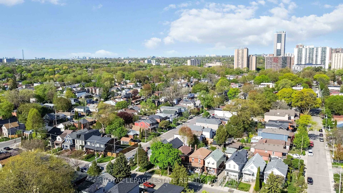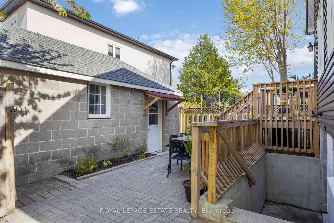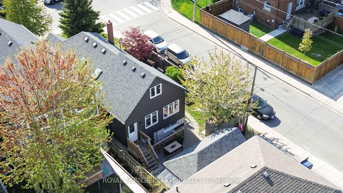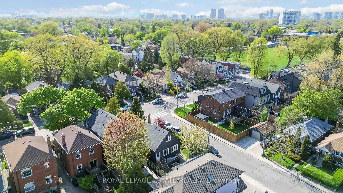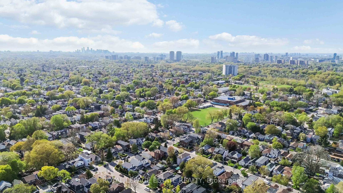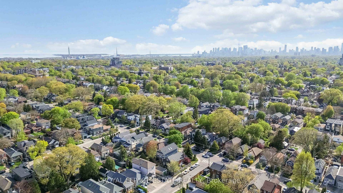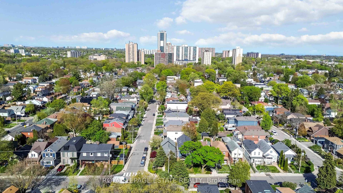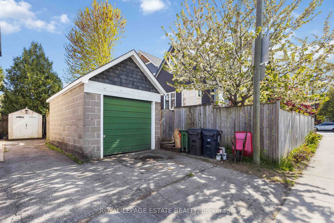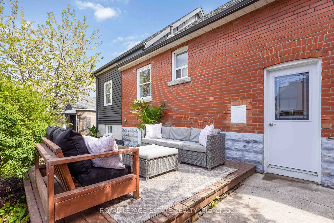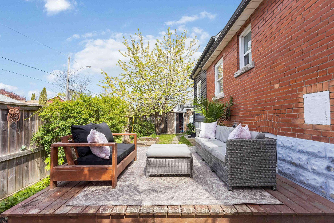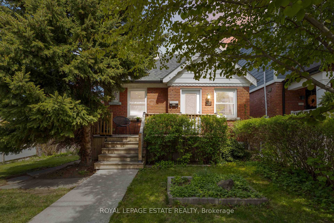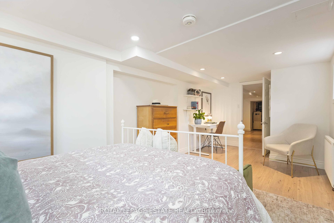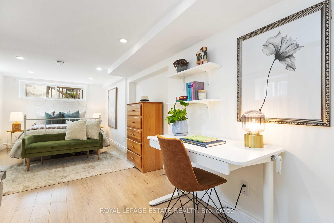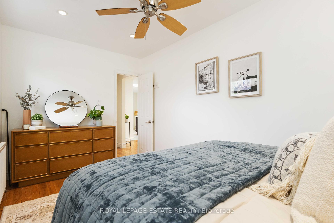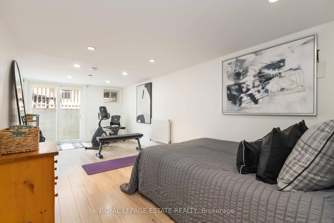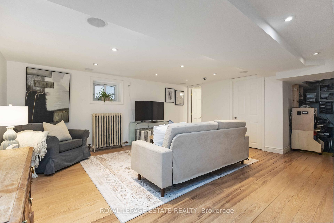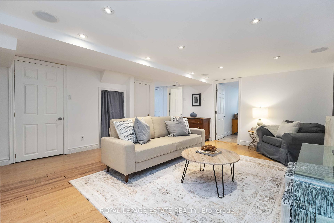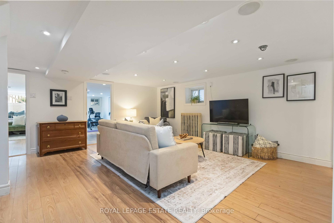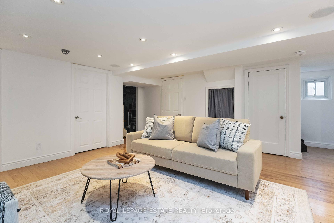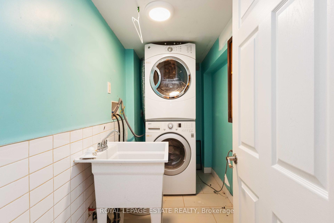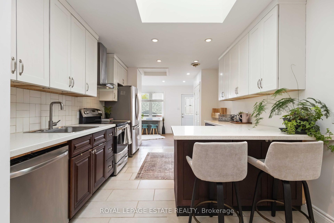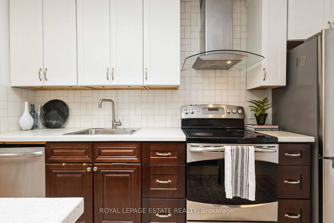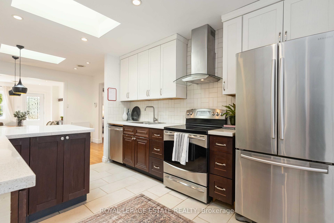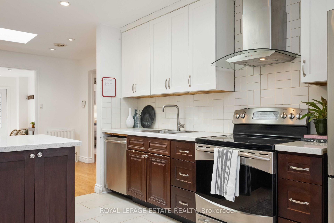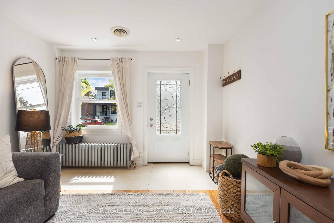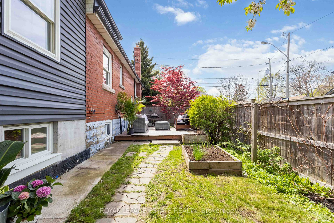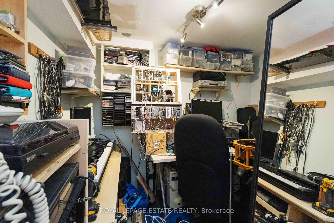$1,179,000
Available - For Sale
Listing ID: E12145124
185 Oak Park Aven , Toronto, M4C 4N1, Toronto
| Welcome to the beautiful Woodbine/Lumsden pocket. This solid 2+2 bedroom, 2-bathroom bungalow sits proudly on a desirable corner lot in a vibrant, family-friendly neighbourhood. A rare 2.5-storey rear addition adds impressive space and versatility, including a bright, sun-filled family room and a separate potential office or third bedroom ideal for working from home or growing families.Inside, gleaming hardwood floors run throughout a functional layout that offers comfort, flow, and flexibility. The finished basement includes two additional bedrooms, a second full bathroom, and another cozy family room perfect for guests, teens, or extra workspace. The private backyard is an entertainers dream, with multiple seating areas that make it feel like your own summer escape. Theres parking for two cars, a detached solid block garage, central air conditioning, and all the East End essentials close by TTC, the GO Train, great schools, parks, and the shops and restaurants of the Danforth, Kingston Road Village, and The Beach. A home with this much space, charm, and location rarely comes along especially at the top of the Upper Upper Beaches. |
| Price | $1,179,000 |
| Taxes: | $5014.18 |
| Occupancy: | Owner |
| Address: | 185 Oak Park Aven , Toronto, M4C 4N1, Toronto |
| Directions/Cross Streets: | Woodbine / Lumsden |
| Rooms: | 10 |
| Rooms +: | 1 |
| Bedrooms: | 2 |
| Bedrooms +: | 2 |
| Family Room: | T |
| Basement: | Walk-Out, Finished |
| Level/Floor | Room | Length(ft) | Width(ft) | Descriptions | |
| Room 1 | Main | Living Ro | 15.61 | 10.99 | Hardwood Floor, Combined w/Dining |
| Room 2 | Main | Dining Ro | 10.99 | 8.99 | Hardwood Floor, Combined w/Living |
| Room 3 | Main | Kitchen | 24.04 | 10.14 | Tile Floor |
| Room 4 | Main | Family Ro | 11.25 | 8.27 | Hardwood Floor, Closet |
| Room 5 | Main | Bedroom 2 | 10.86 | 8.99 | Hardwood Floor, Closet, Overlooks Backyard |
| Room 6 | Main | Bedroom | 15.84 | 8.43 | Hardwood Floor, Closet |
| Room 7 | Basement | Recreatio | 16.99 | 14.76 | |
| Room 8 | Basement | Bedroom 3 | 20.37 | 8.5 | Above Grade Window |
| Room 9 | Basement | Bedroom 4 | 20.37 | 9.61 | Walk-Out |
| Room 10 | Basement | Office | 8.63 | 9.09 | |
| Room 11 | Basement | Laundry | 10 | 4.89 |
| Washroom Type | No. of Pieces | Level |
| Washroom Type 1 | 4 | Main |
| Washroom Type 2 | 3 | Basement |
| Washroom Type 3 | 0 | |
| Washroom Type 4 | 0 | |
| Washroom Type 5 | 0 |
| Total Area: | 0.00 |
| Property Type: | Detached |
| Style: | Bungalow |
| Exterior: | Brick, Concrete |
| Garage Type: | Detached |
| (Parking/)Drive: | Private |
| Drive Parking Spaces: | 1 |
| Park #1 | |
| Parking Type: | Private |
| Park #2 | |
| Parking Type: | Private |
| Pool: | None |
| Approximatly Square Footage: | 700-1100 |
| Property Features: | Public Trans, Rec./Commun.Centre |
| CAC Included: | N |
| Water Included: | N |
| Cabel TV Included: | N |
| Common Elements Included: | N |
| Heat Included: | N |
| Parking Included: | N |
| Condo Tax Included: | N |
| Building Insurance Included: | N |
| Fireplace/Stove: | N |
| Heat Type: | Water |
| Central Air Conditioning: | Central Air |
| Central Vac: | N |
| Laundry Level: | Syste |
| Ensuite Laundry: | F |
| Elevator Lift: | False |
| Sewers: | Sewer |
| Utilities-Cable: | A |
| Utilities-Hydro: | A |
$
%
Years
This calculator is for demonstration purposes only. Always consult a professional
financial advisor before making personal financial decisions.
| Although the information displayed is believed to be accurate, no warranties or representations are made of any kind. |
| ROYAL LEPAGE ESTATE REALTY |
|
|
Ashok ( Ash ) Patel
Broker
Dir:
416.669.7892
Bus:
905-497-6701
Fax:
905-497-6700
| Virtual Tour | Book Showing | Email a Friend |
Jump To:
At a Glance:
| Type: | Freehold - Detached |
| Area: | Toronto |
| Municipality: | Toronto E03 |
| Neighbourhood: | Woodbine-Lumsden |
| Style: | Bungalow |
| Tax: | $5,014.18 |
| Beds: | 2+2 |
| Baths: | 2 |
| Fireplace: | N |
| Pool: | None |
Locatin Map:
Payment Calculator:

