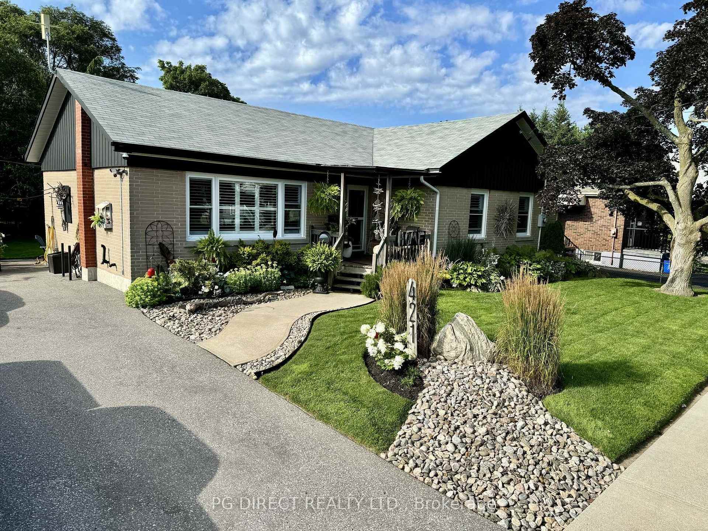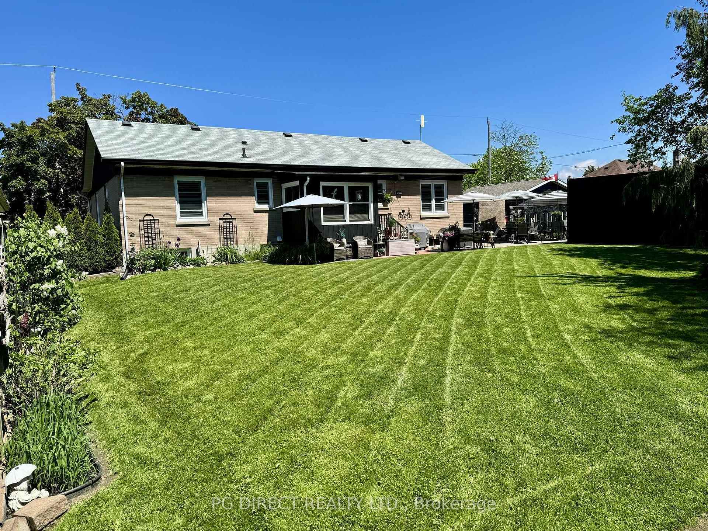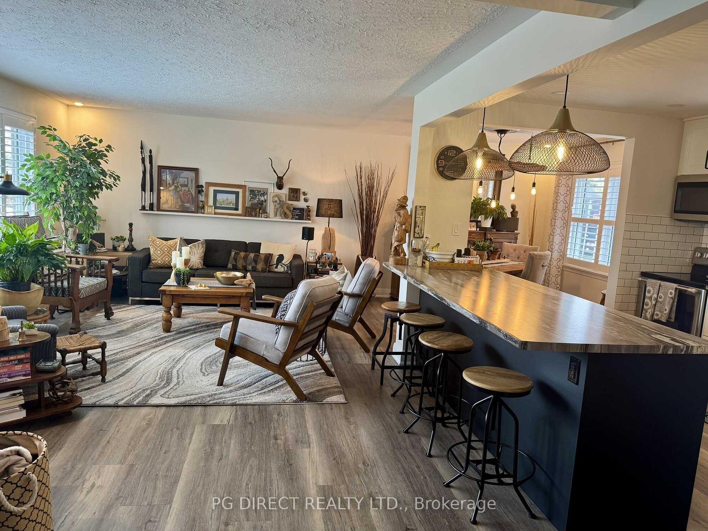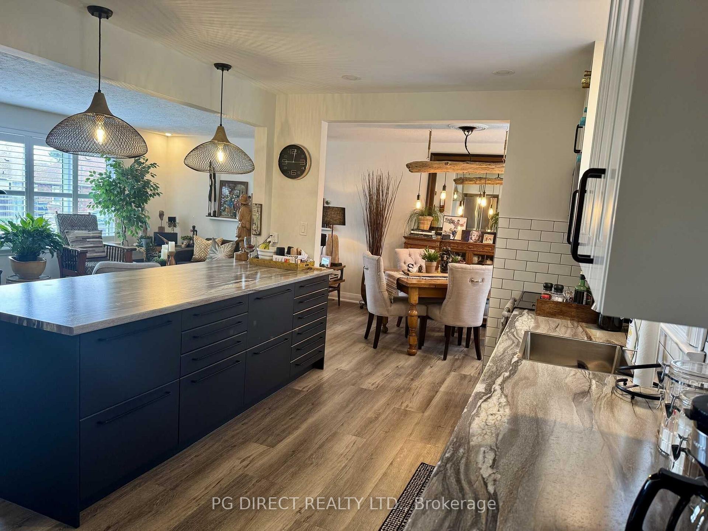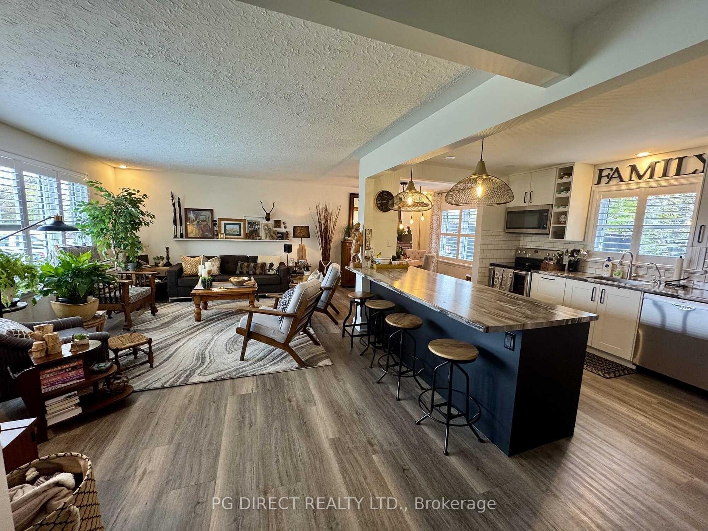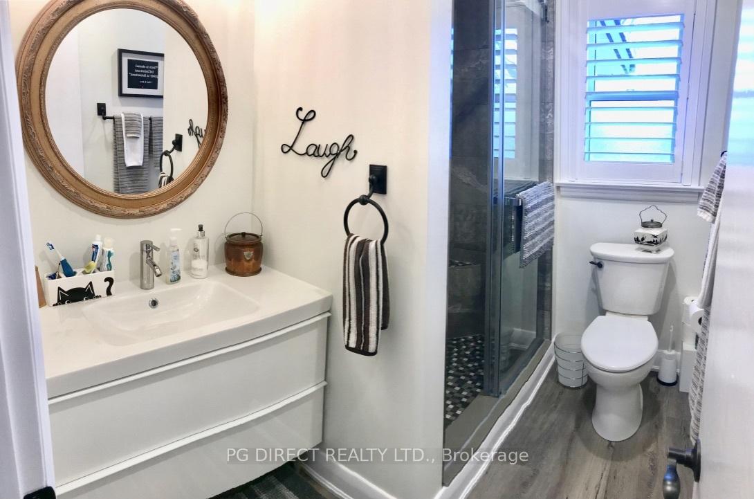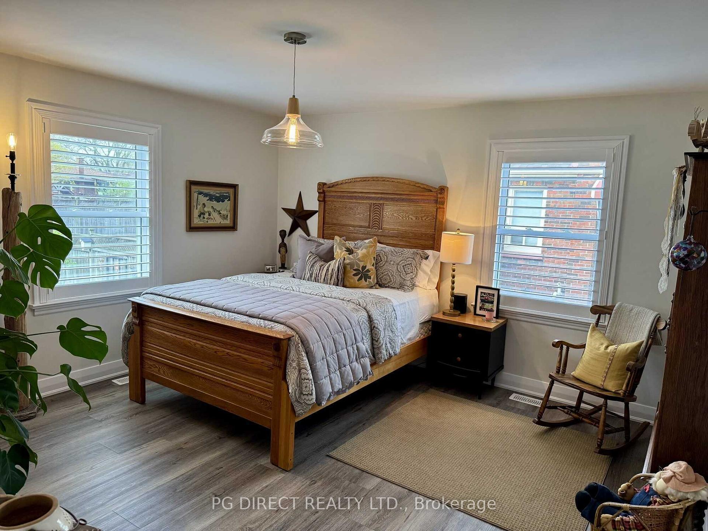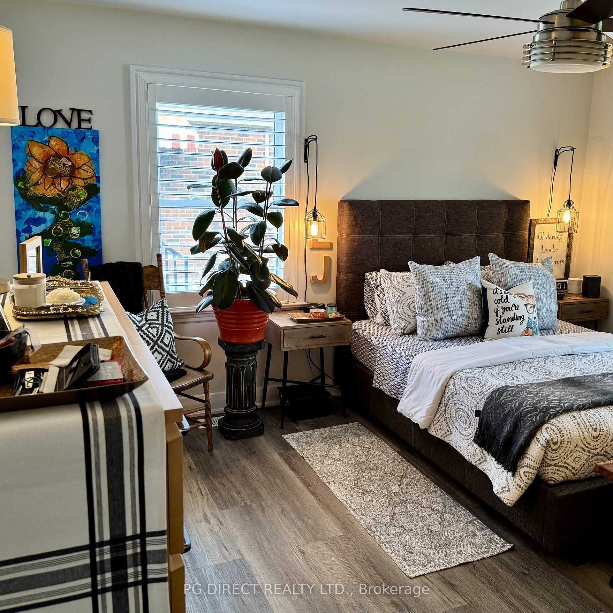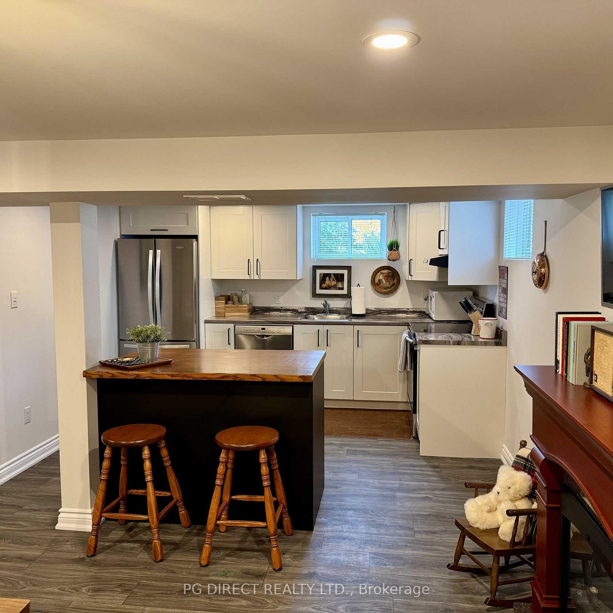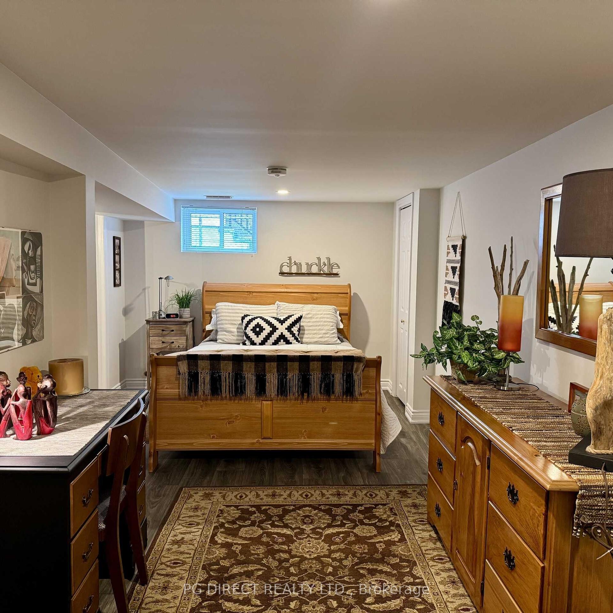$1,200,000
Available - For Sale
Listing ID: E12154655
421 Ridgeway Aven , Oshawa, L1J 2V8, Durham
| Visit REALTOR website for additional information. The Crown Jewel of the neighbourhood, this totally renovated 3+1 BR bungalow sits on beautifully manicured double lot (80'x130') w extensive gardens & south facing park-like backyard. Main level features 3 BR's, open-concept living/dining room & kitchen w lrg windows, centre island & pantry. Also 3 pc bath w ceramic shower stall, glass doors & vanity. Finished lower level boasts 650 sq ft, fully self-contained 1 BR guest suite w 4 SW windows allowing for lots of natural light. Oversize BR w sitting/office area. Open kitchen & living area w breakfast bar island. 4 pc bath is large & has stacking washer/dryer. Remaining finished space on lower level incl comfortable family room, oversized laundry room w storage area & utility room/workshop. Updated electrical & plumbing. Central A/C. High end shutters. Parking for 6 vehicles. Must see! |
| Price | $1,200,000 |
| Taxes: | $5068.37 |
| Assessment Year: | 2024 |
| Occupancy: | Owner |
| Address: | 421 Ridgeway Aven , Oshawa, L1J 2V8, Durham |
| Acreage: | < .50 |
| Directions/Cross Streets: | Stevenson Rd N / Adelaide Ave W |
| Rooms: | 6 |
| Rooms +: | 6 |
| Bedrooms: | 3 |
| Bedrooms +: | 1 |
| Family Room: | F |
| Basement: | Finished, Full |
| Level/Floor | Room | Length(ft) | Width(ft) | Descriptions | |
| Room 1 | Main | Kitchen | 14.01 | 10 | Centre Island, Breakfast Bar, Pantry |
| Room 2 | Main | Living Ro | 18.99 | 14.01 | Picture Window, Plank |
| Room 3 | Main | Dining Ro | 10 | 10 | Large Window |
| Room 4 | Main | Primary B | 14.01 | 12.99 | Double Closet, Plank |
| Room 5 | Main | Bedroom 2 | 13.42 | 12.99 | Double Closet, Plank |
| Room 6 | Main | Bedroom 3 | 10 | 8.99 | Closet |
| Room 7 | Lower | Family Ro | 18.01 | 14.01 | Pot Lights, Closet |
| Room 8 | Lower | Bedroom 4 | 20.01 | 10 | Closet, Combined w/Sitting |
| Room 9 | Lower | Kitchen | 11.51 | 10.99 | Breakfast Bar, Pot Lights, Stainless Steel Appl |
| Room 10 | Lower | Living Ro | 18.99 | 10.99 | Open Concept, Fireplace |
| Room 11 | Lower | Laundry | 16.99 | 6.99 | Tile Floor, Backsplash |
| Room 12 | Lower | Utility R | 22.01 | 6 |
| Washroom Type | No. of Pieces | Level |
| Washroom Type 1 | 3 | Main |
| Washroom Type 2 | 4 | Lower |
| Washroom Type 3 | 0 | |
| Washroom Type 4 | 0 | |
| Washroom Type 5 | 0 | |
| Washroom Type 6 | 3 | Main |
| Washroom Type 7 | 4 | Lower |
| Washroom Type 8 | 0 | |
| Washroom Type 9 | 0 | |
| Washroom Type 10 | 0 |
| Total Area: | 0.00 |
| Property Type: | Detached |
| Style: | Bungalow |
| Exterior: | Aluminum Siding, Brick |
| Garage Type: | None |
| (Parking/)Drive: | Private Do |
| Drive Parking Spaces: | 6 |
| Park #1 | |
| Parking Type: | Private Do |
| Park #2 | |
| Parking Type: | Private Do |
| Pool: | None |
| Other Structures: | Garden Shed |
| Approximatly Square Footage: | 1100-1500 |
| Property Features: | Fenced Yard, Hospital |
| CAC Included: | N |
| Water Included: | N |
| Cabel TV Included: | N |
| Common Elements Included: | N |
| Heat Included: | N |
| Parking Included: | N |
| Condo Tax Included: | N |
| Building Insurance Included: | N |
| Fireplace/Stove: | Y |
| Heat Type: | Forced Air |
| Central Air Conditioning: | Central Air |
| Central Vac: | N |
| Laundry Level: | Syste |
| Ensuite Laundry: | F |
| Sewers: | Sewer |
$
%
Years
This calculator is for demonstration purposes only. Always consult a professional
financial advisor before making personal financial decisions.
| Although the information displayed is believed to be accurate, no warranties or representations are made of any kind. |
| PG DIRECT REALTY LTD. |
|
|
Ashok ( Ash ) Patel
Broker
Dir:
416.669.7892
Bus:
905-497-6701
Fax:
905-497-6700
| Book Showing | Email a Friend |
Jump To:
At a Glance:
| Type: | Freehold - Detached |
| Area: | Durham |
| Municipality: | Oshawa |
| Neighbourhood: | McLaughlin |
| Style: | Bungalow |
| Tax: | $5,068.37 |
| Beds: | 3+1 |
| Baths: | 2 |
| Fireplace: | Y |
| Pool: | None |
Locatin Map:
Payment Calculator:

