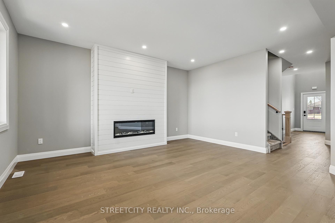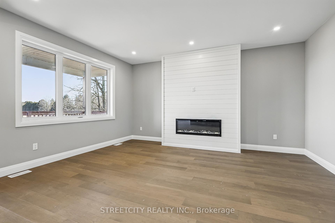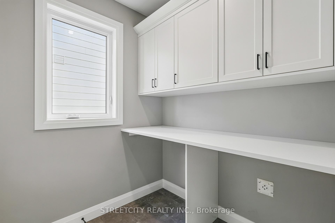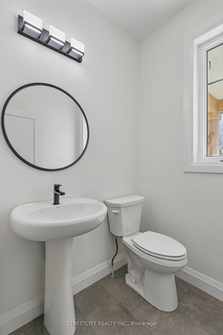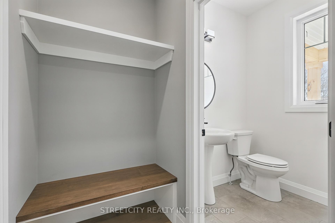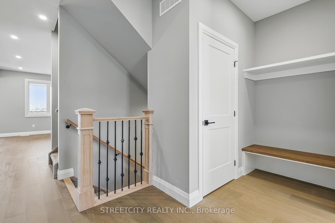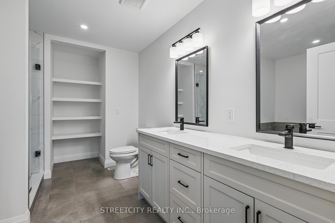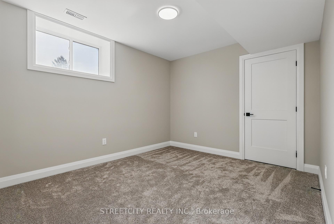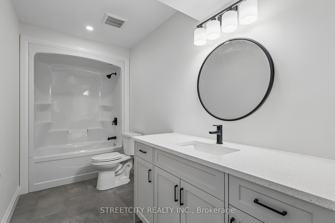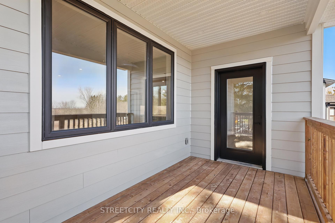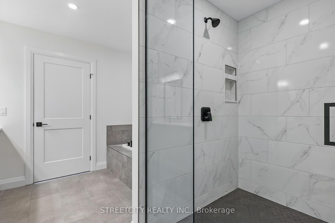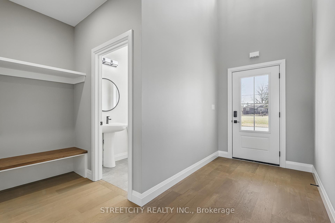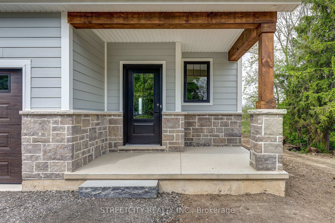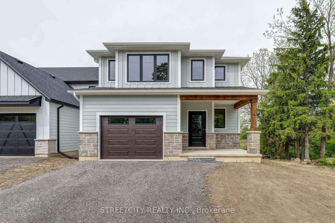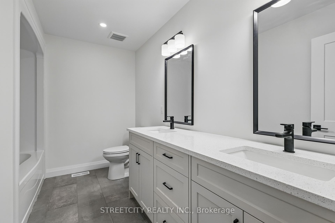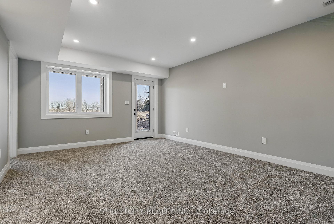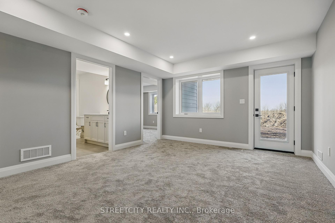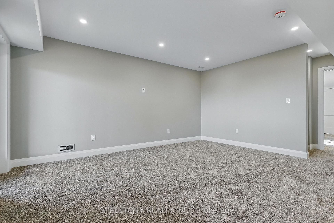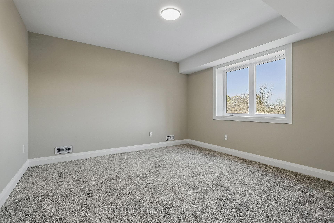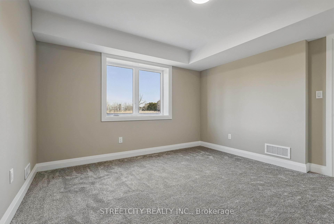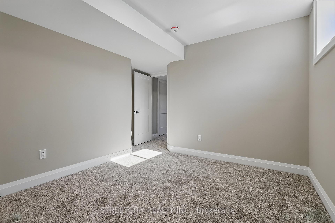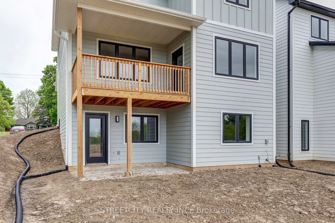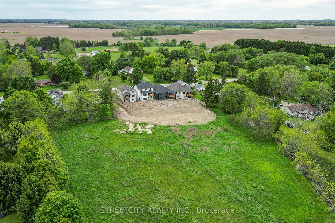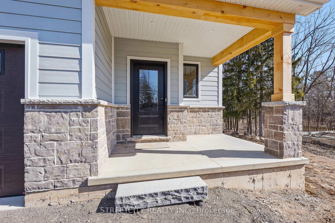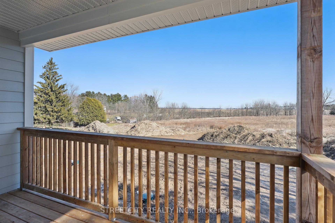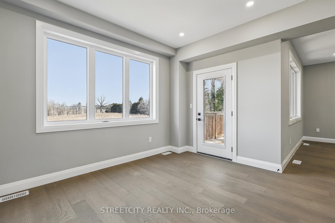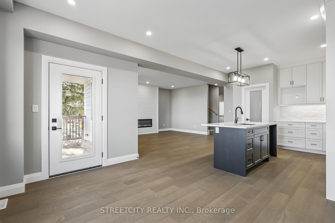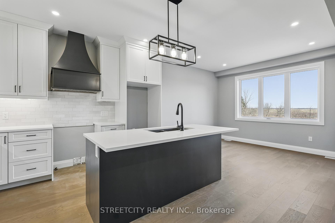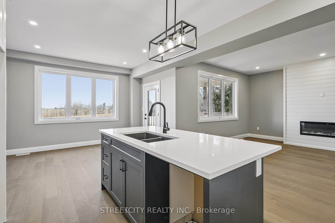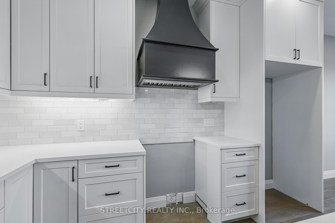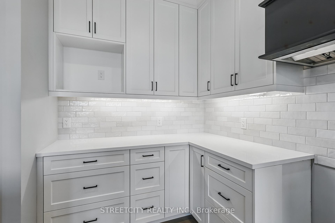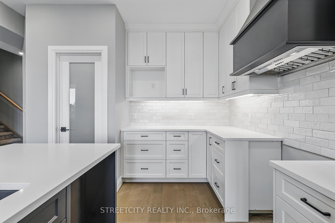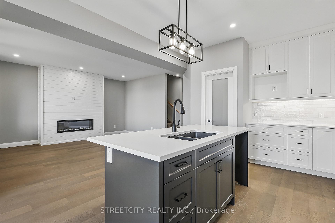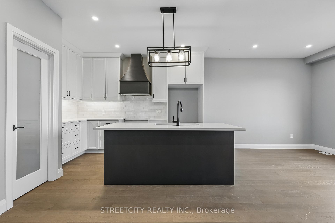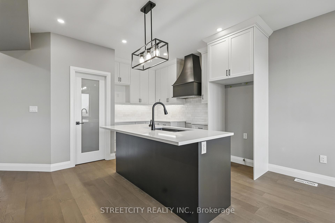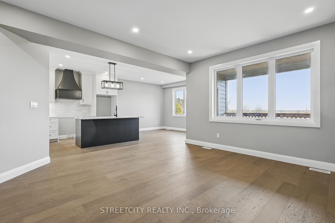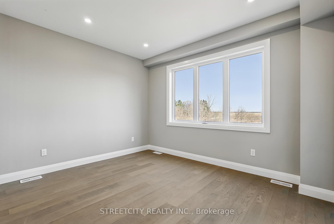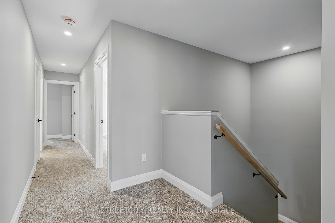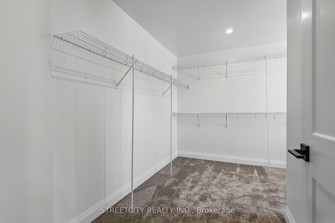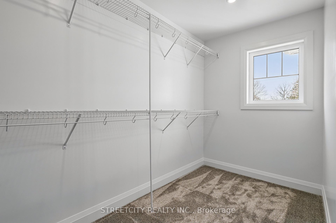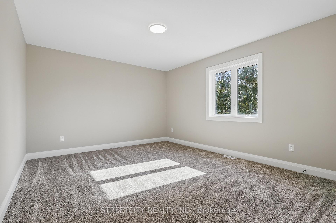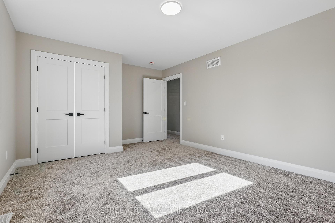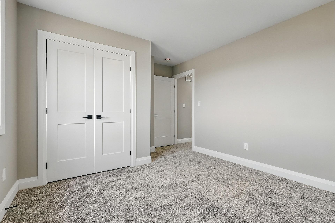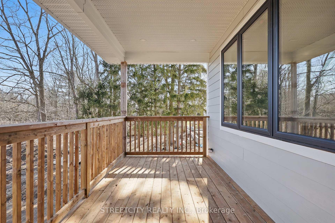$875,000
Available - For Sale
Listing ID: X12178349
8068 Union Road , Southwold, N0L 1K0, Elgin
| Welcome to this beautifully designed 1,948 sq. ft. two-storey home, ideal for families and multi-generational living. Located in the highly sought-after Southwold school district, this spacious 5-bedroom, 3.5-bathroom home is perfectly situated just 10 minutes from the sandy beaches of Port Stanley, 15 minutes from St. Thomas, 20 minutes to London, and offers quick access to Highway 401making commuting and weekend getaways a breeze. From the moment you arrive, you'll appreciate the charm and functionality this home offers. The main floor features a bright and inviting great room with hardwood flooring and a cozy gas fireplace, flowing seamlessly into the open-concept dining area and kitchen. With stone countertops, a central island, and quality finishes, the kitchen is perfect for entertaining and everyday family living. A stylish two-piece powder room and convenient main-floor laundry add to the home's thoughtful layout. Upstairs, you'll find three generously sized bedrooms, including a luxurious primary suite with a large walk-in closet and spa-inspired 5-piece ensuite complete with a soaker tub and walk-in shower. The fully finished walk-out basement provides excellent in-law suite potential or space for teens, guests, or a home office. It includes a spacious family room, two additional bedrooms, and a full 5-piece bathroom offering flexibility and comfort for extended family living. Set on a large 47 x 147 ft. lot, there's plenty of space for children and pets to play, with room for a future patio, garden, or even a pool. I f you're looking for a home that combines location, space, and multi-generational potential, this is the one. Don't miss your chance to own this exceptional property that offers room to grow, relax, and enjoyjust minutes from everything you need! |
| Price | $875,000 |
| Taxes: | $0.00 |
| Occupancy: | Vacant |
| Address: | 8068 Union Road , Southwold, N0L 1K0, Elgin |
| Acreage: | < .50 |
| Directions/Cross Streets: | Fingal Line |
| Rooms: | 10 |
| Rooms +: | 3 |
| Bedrooms: | 3 |
| Bedrooms +: | 2 |
| Family Room: | F |
| Basement: | Finished wit |
| Level/Floor | Room | Length(ft) | Width(ft) | Descriptions | |
| Room 1 | Main | Great Roo | 16.6 | 14.17 | Fireplace |
| Room 2 | Main | Dining Ro | 12.92 | 11.02 | |
| Room 3 | Main | Kitchen | 13.09 | 12.46 | Pantry |
| Room 4 | Main | Bathroom | 2 Pc Bath | ||
| Room 5 | Second | Primary B | 18.14 | 14.83 | |
| Room 6 | Second | Bedroom 2 | 16.6 | 12.07 | |
| Room 7 | Second | Bedroom 3 | 12.92 | 11.02 | |
| Room 8 | Second | Bathroom | 5 Pc Ensuite | ||
| Room 9 | Second | Bathroom | 5 Pc Bath | ||
| Room 10 | Lower | Family Ro | 16.14 | 12.86 | |
| Room 11 | Lower | Bedroom 4 | 12.33 | 12.5 | |
| Room 12 | Lower | Bedroom 5 | 11.45 | 10.17 | |
| Room 13 | Lower | Laundry | 7.02 | 6.59 | |
| Room 14 | Lower | Bathroom | 5 Pc Bath |
| Washroom Type | No. of Pieces | Level |
| Washroom Type 1 | 2 | Main |
| Washroom Type 2 | 5 | Second |
| Washroom Type 3 | 3 | Lower |
| Washroom Type 4 | 0 | |
| Washroom Type 5 | 0 | |
| Washroom Type 6 | 2 | Main |
| Washroom Type 7 | 5 | Second |
| Washroom Type 8 | 3 | Lower |
| Washroom Type 9 | 0 | |
| Washroom Type 10 | 0 |
| Total Area: | 0.00 |
| Approximatly Age: | New |
| Property Type: | Detached |
| Style: | 2-Storey |
| Exterior: | Board & Batten , Vinyl Siding |
| Garage Type: | Attached |
| (Parking/)Drive: | Private Do |
| Drive Parking Spaces: | 4 |
| Park #1 | |
| Parking Type: | Private Do |
| Park #2 | |
| Parking Type: | Private Do |
| Pool: | None |
| Approximatly Age: | New |
| Approximatly Square Footage: | 1500-2000 |
| CAC Included: | N |
| Water Included: | N |
| Cabel TV Included: | N |
| Common Elements Included: | N |
| Heat Included: | N |
| Parking Included: | N |
| Condo Tax Included: | N |
| Building Insurance Included: | N |
| Fireplace/Stove: | Y |
| Heat Type: | Forced Air |
| Central Air Conditioning: | Central Air |
| Central Vac: | N |
| Laundry Level: | Syste |
| Ensuite Laundry: | F |
| Sewers: | Holding Tank |
$
%
Years
This calculator is for demonstration purposes only. Always consult a professional
financial advisor before making personal financial decisions.
| Although the information displayed is believed to be accurate, no warranties or representations are made of any kind. |
| STREETCITY REALTY INC. |
|
|
Ashok ( Ash ) Patel
Broker
Dir:
416.669.7892
Bus:
905-497-6701
Fax:
905-497-6700
| Virtual Tour | Book Showing | Email a Friend |
Jump To:
At a Glance:
| Type: | Freehold - Detached |
| Area: | Elgin |
| Municipality: | Southwold |
| Neighbourhood: | Fingal |
| Style: | 2-Storey |
| Approximate Age: | New |
| Beds: | 3+2 |
| Baths: | 4 |
| Fireplace: | Y |
| Pool: | None |
Locatin Map:
Payment Calculator:

