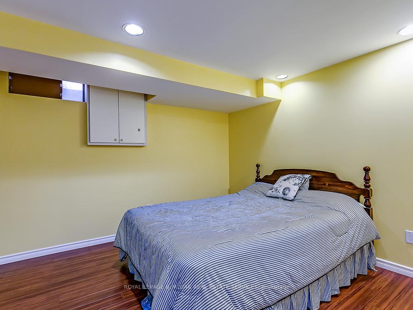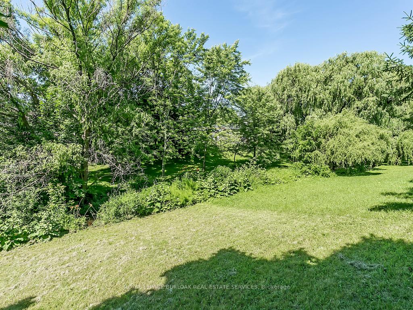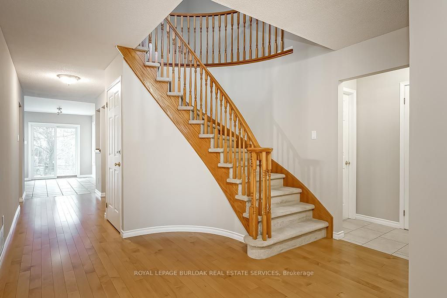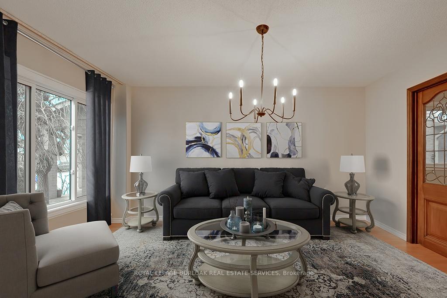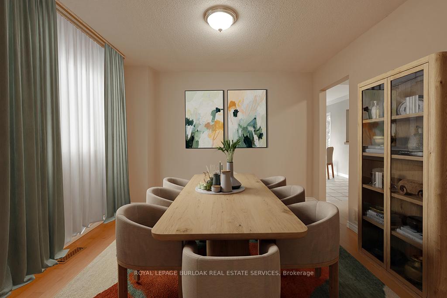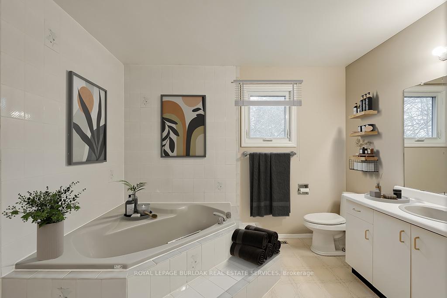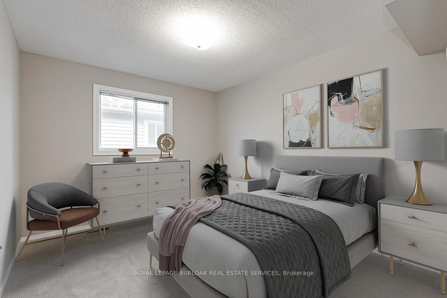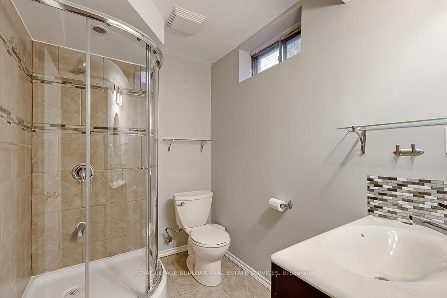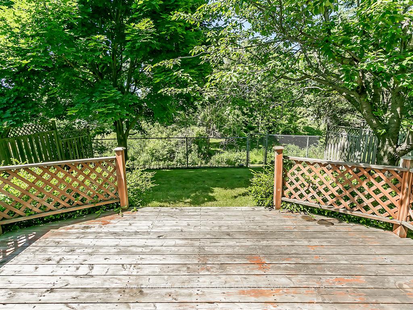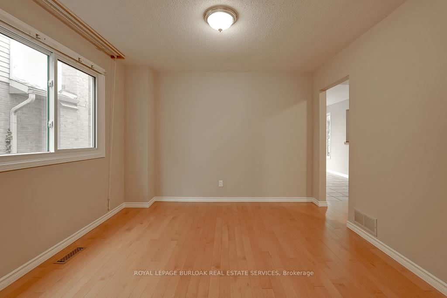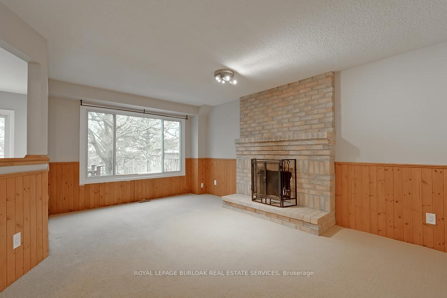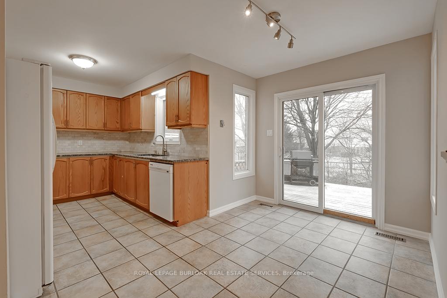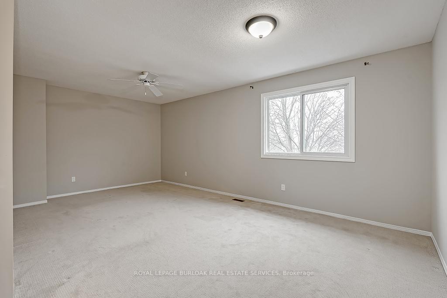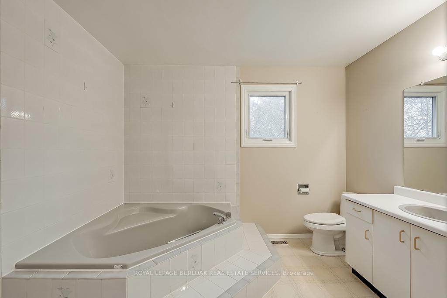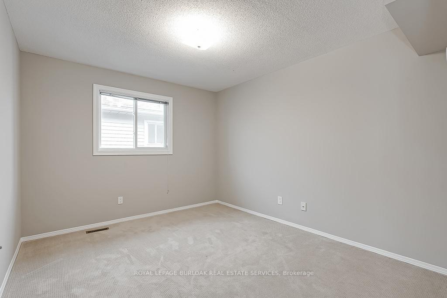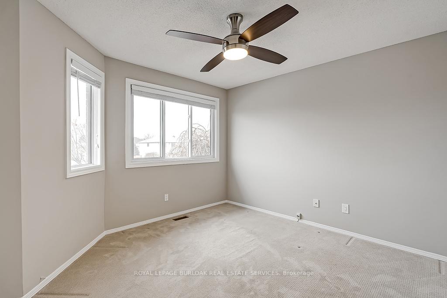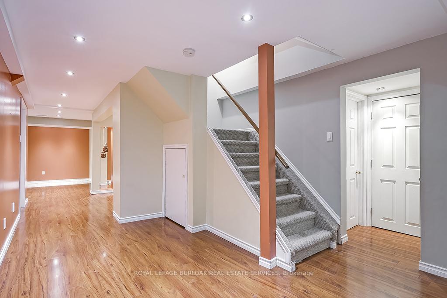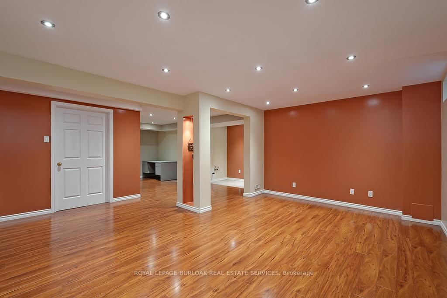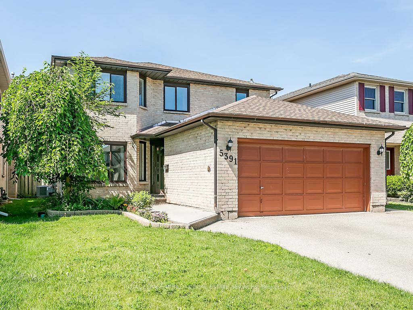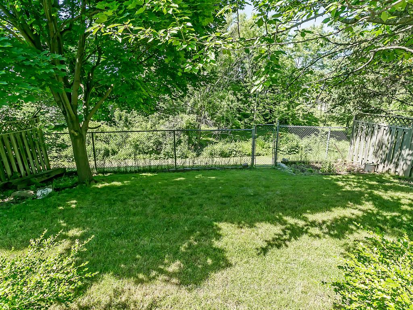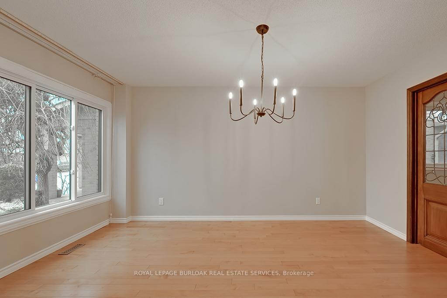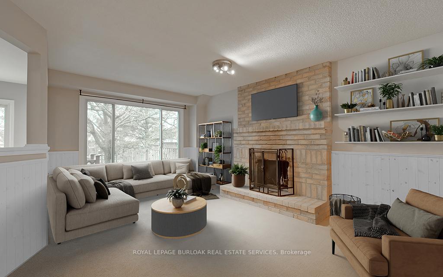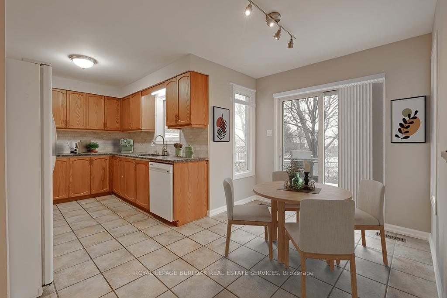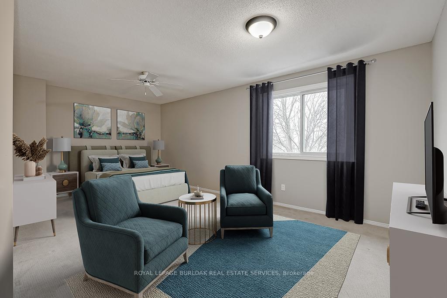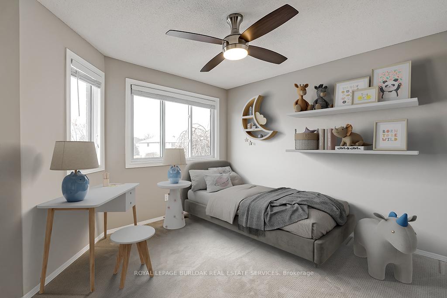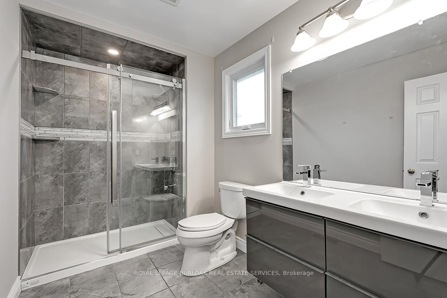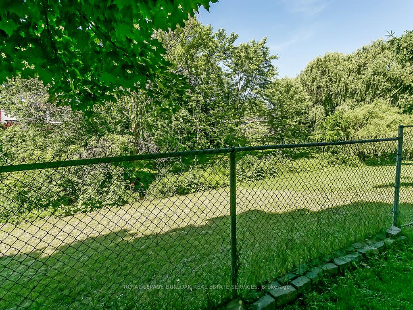$3,950
Available - For Rent
Listing ID: W12219323
5391 Sheldon Park Driv , Burlington, L7L 5W8, Halton
| Spacious and well-maintained 3+1 bedroom, 3.5 bathroom home available for lease in a highly desirable neighborhood. This home features a finished basement, perfect for additional living space or a guest suite, and a fully fenced backyard ideal for outdoor entertaining. Located in a fantastic family-friendly area with excellent commuter access just minutes from the QEW and GO Station and close to schools, parks, shopping, and all essential amenities. This is a great opportunity to lease a move-in-ready home in a prime location. Minimum one-year lease required. Tenant is responsible for all utilities and rental equipment. Please note: no pets preferred and no smoking. Rental application, credit check, letter of employment, and references required. |
| Price | $3,950 |
| Taxes: | $0.00 |
| Occupancy: | Vacant |
| Address: | 5391 Sheldon Park Driv , Burlington, L7L 5W8, Halton |
| Acreage: | < .50 |
| Directions/Cross Streets: | Aldsworth Pl |
| Rooms: | 7 |
| Rooms +: | 1 |
| Bedrooms: | 3 |
| Bedrooms +: | 1 |
| Family Room: | T |
| Basement: | Finished, Full |
| Furnished: | Unfu |
| Level/Floor | Room | Length(ft) | Width(ft) | Descriptions | |
| Room 1 | Main | Living Ro | 11.41 | 15.42 | |
| Room 2 | Main | Dining Ro | 11.41 | 11.51 | |
| Room 3 | Main | Kitchen | 13.09 | 18.17 | |
| Room 4 | Second | Primary B | 14.17 | 28.4 | 4 Pc Ensuite |
| Room 5 | Second | Bedroom | 11.74 | 12.5 | |
| Room 6 | Second | Bedroom | 10.59 | 12.5 | |
| Room 7 | Basement | Bedroom | 10.99 | 13.15 | |
| Room 8 | Basement | Recreatio | 17.48 | 12.17 |
| Washroom Type | No. of Pieces | Level |
| Washroom Type 1 | 2 | Main |
| Washroom Type 2 | 4 | Second |
| Washroom Type 3 | 3 | Lower |
| Washroom Type 4 | 0 | |
| Washroom Type 5 | 0 | |
| Washroom Type 6 | 2 | Main |
| Washroom Type 7 | 4 | Second |
| Washroom Type 8 | 3 | Lower |
| Washroom Type 9 | 0 | |
| Washroom Type 10 | 0 |
| Total Area: | 0.00 |
| Approximatly Age: | 31-50 |
| Property Type: | Detached |
| Style: | 2-Storey |
| Exterior: | Brick |
| Garage Type: | Attached |
| (Parking/)Drive: | Private Do |
| Drive Parking Spaces: | 2 |
| Park #1 | |
| Parking Type: | Private Do |
| Park #2 | |
| Parking Type: | Private Do |
| Pool: | None |
| Laundry Access: | Ensuite |
| Approximatly Age: | 31-50 |
| Approximatly Square Footage: | 2000-2500 |
| Property Features: | Fenced Yard, School |
| CAC Included: | N |
| Water Included: | N |
| Cabel TV Included: | N |
| Common Elements Included: | N |
| Heat Included: | N |
| Parking Included: | Y |
| Condo Tax Included: | N |
| Building Insurance Included: | N |
| Fireplace/Stove: | N |
| Heat Type: | Forced Air |
| Central Air Conditioning: | Central Air |
| Central Vac: | N |
| Laundry Level: | Syste |
| Ensuite Laundry: | F |
| Sewers: | Sewer |
| Although the information displayed is believed to be accurate, no warranties or representations are made of any kind. |
| ROYAL LEPAGE BURLOAK REAL ESTATE SERVICES |
|
|
Ashok ( Ash ) Patel
Broker
Dir:
416.669.7892
Bus:
905-497-6701
Fax:
905-497-6700
| Book Showing | Email a Friend |
Jump To:
At a Glance:
| Type: | Freehold - Detached |
| Area: | Halton |
| Municipality: | Burlington |
| Neighbourhood: | Appleby |
| Style: | 2-Storey |
| Approximate Age: | 31-50 |
| Beds: | 3+1 |
| Baths: | 4 |
| Fireplace: | N |
| Pool: | None |
Locatin Map:


