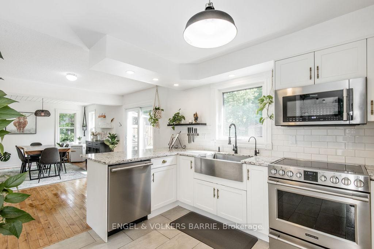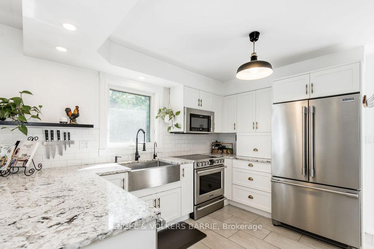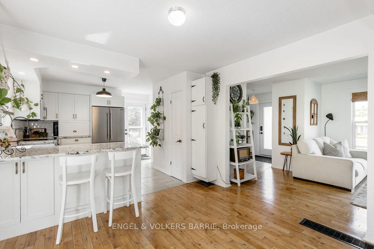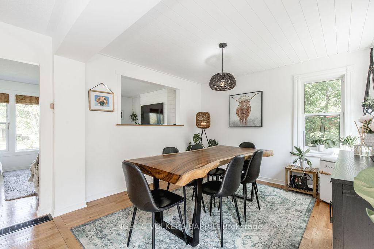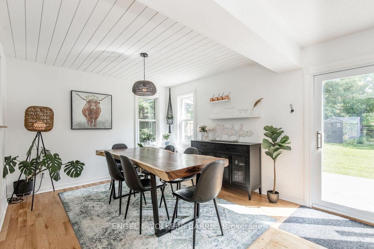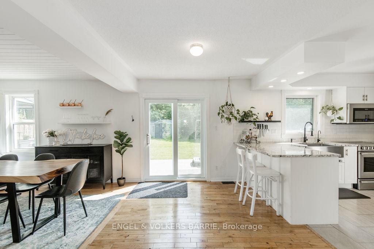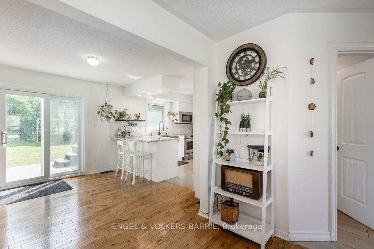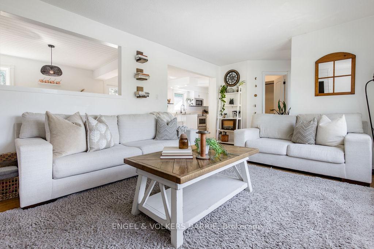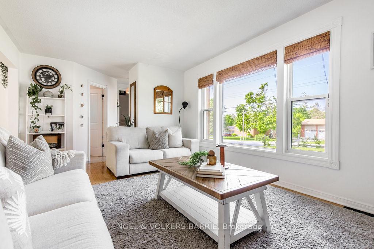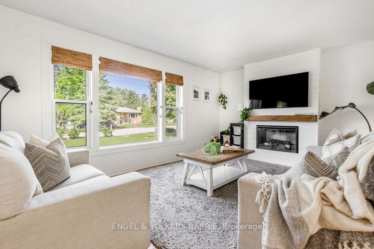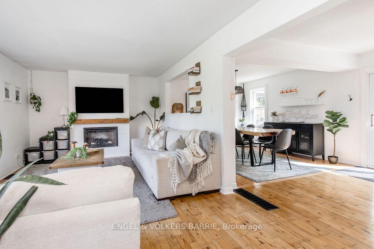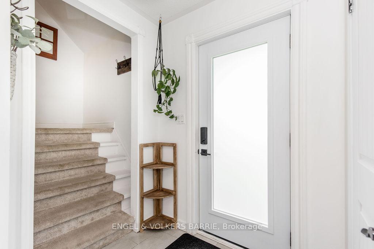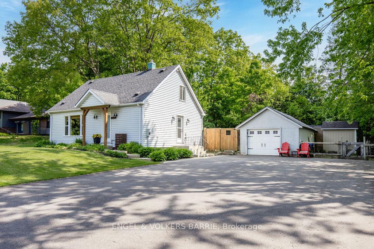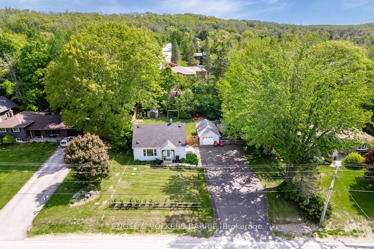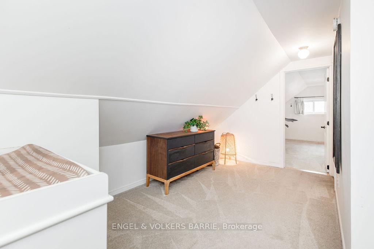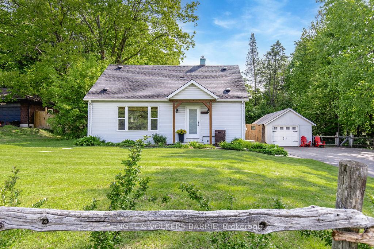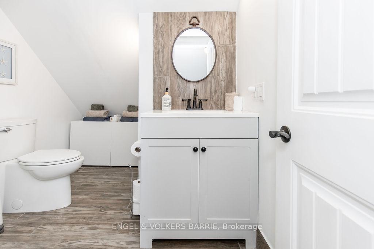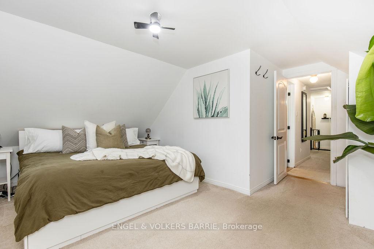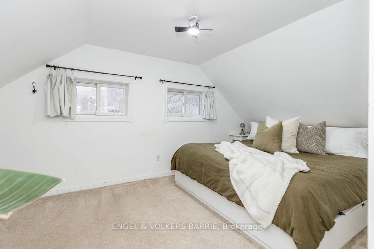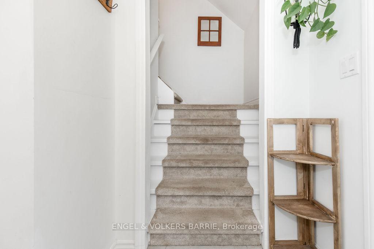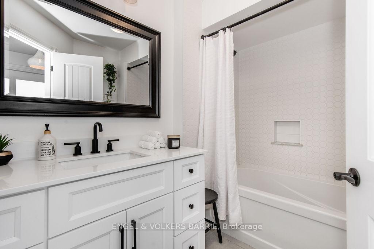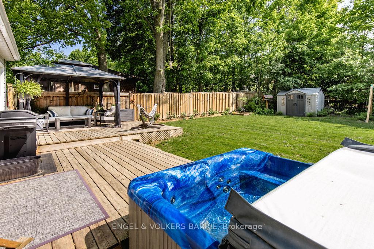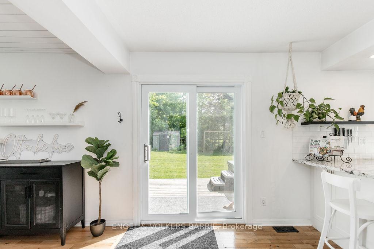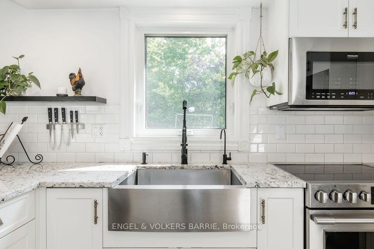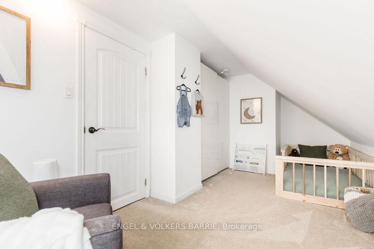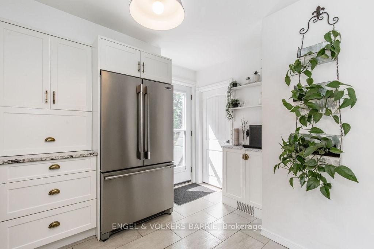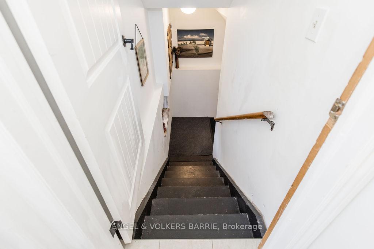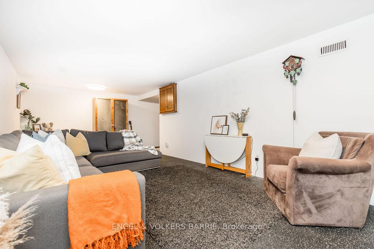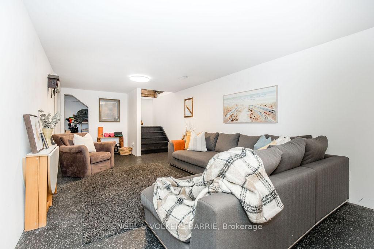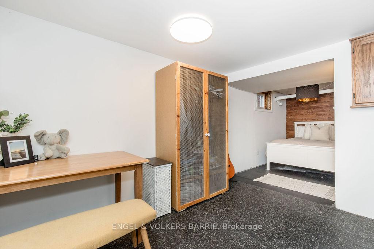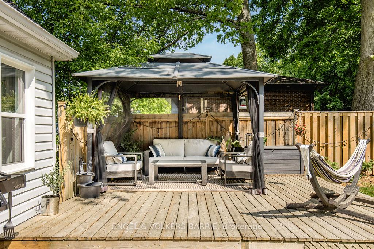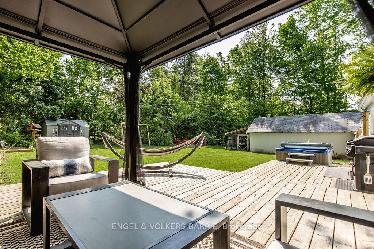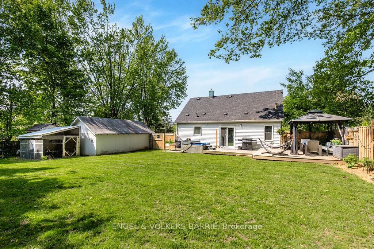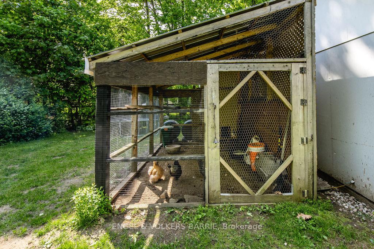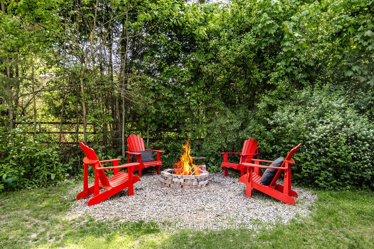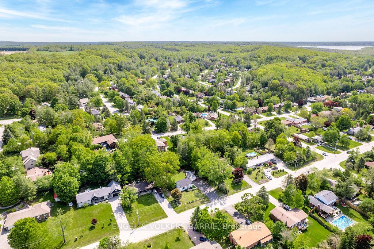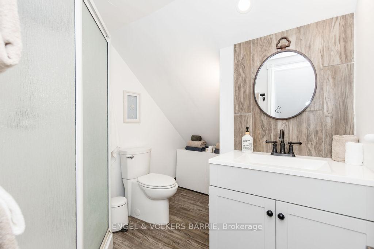$799,000
Available - For Sale
Listing ID: S12222964
1309 St Vincent Stre , Springwater, L9X 0P7, Simcoe
| Nestled in the heart of Midhurst, this move-in-ready home combines comfort, style, and practicality! Find outdoor serenity on this stunning 100x150 ft property. Inside, the recently opened-up main level shines, ideal for entertaining with a custom kitchen featuring granite counters, a breakfast bar, and a reverse osmosis water system. The main floor washroom just got a refresh, too (2025). In 2017-18 this home was seriously updated with several improvements including: high-end Strassburger windows and doors, updated bathrooms, new flooring, and upgraded plumbing. Major systems are in excellent shape, including a 2017 septic system, a 2016 furnace, 2019 roof, 2020 A/C, and a 2019 sump pump. Outside, enjoy the oversized deck, hot tub, fire pit, and fully fenced backyard with a private garden and chicken coop area. The triple-wide paved driveway (2020) and 240V garage plug add convenience. The basement offers additional fabulous space with a finished rec room, and a bonus nook that is currently used as a guest sleeping space. The perfect HOME for creating lifelong memories! |
| Price | $799,000 |
| Taxes: | $2223.92 |
| Occupancy: | Owner |
| Address: | 1309 St Vincent Stre , Springwater, L9X 0P7, Simcoe |
| Directions/Cross Streets: | St. Vincent St / Pooles Rd |
| Rooms: | 4 |
| Rooms +: | 2 |
| Bedrooms: | 2 |
| Bedrooms +: | 0 |
| Family Room: | F |
| Basement: | Partially Fi |
| Level/Floor | Room | Length(ft) | Width(ft) | Descriptions | |
| Room 1 | Main | Foyer | 5.51 | 4.59 | Tile Floor |
| Room 2 | Main | Living Ro | 15.91 | 11.41 | Hardwood Floor |
| Room 3 | Main | Kitchen | 31 | 11.15 | Combined w/Dining, W/O To Deck, Stone Counters |
| Room 4 | Second | Primary B | 10.99 | 8.99 | |
| Room 5 | Second | Bedroom 2 | 14.17 | 5.41 | |
| Room 6 | Basement | Recreatio | 23.09 | 10.76 | |
| Room 7 | Basement | Other | 10.82 | 6.17 |
| Washroom Type | No. of Pieces | Level |
| Washroom Type 1 | 4 | Main |
| Washroom Type 2 | 3 | Second |
| Washroom Type 3 | 0 | |
| Washroom Type 4 | 0 | |
| Washroom Type 5 | 0 |
| Total Area: | 0.00 |
| Approximatly Age: | 51-99 |
| Property Type: | Detached |
| Style: | 1 1/2 Storey |
| Exterior: | Vinyl Siding |
| Garage Type: | Detached |
| (Parking/)Drive: | Private |
| Drive Parking Spaces: | 10 |
| Park #1 | |
| Parking Type: | Private |
| Park #2 | |
| Parking Type: | Private |
| Pool: | None |
| Other Structures: | Other |
| Approximatly Age: | 51-99 |
| Approximatly Square Footage: | 1100-1500 |
| Property Features: | Golf, Library |
| CAC Included: | N |
| Water Included: | N |
| Cabel TV Included: | N |
| Common Elements Included: | N |
| Heat Included: | N |
| Parking Included: | N |
| Condo Tax Included: | N |
| Building Insurance Included: | N |
| Fireplace/Stove: | Y |
| Heat Type: | Forced Air |
| Central Air Conditioning: | Central Air |
| Central Vac: | N |
| Laundry Level: | Syste |
| Ensuite Laundry: | F |
| Elevator Lift: | False |
| Sewers: | Septic |
| Utilities-Cable: | Y |
| Utilities-Hydro: | Y |
$
%
Years
This calculator is for demonstration purposes only. Always consult a professional
financial advisor before making personal financial decisions.
| Although the information displayed is believed to be accurate, no warranties or representations are made of any kind. |
| ENGEL & VOLKERS BARRIE |
|
|
Ashok ( Ash ) Patel
Broker
Dir:
416.669.7892
Bus:
905-497-6701
Fax:
905-497-6700
| Virtual Tour | Book Showing | Email a Friend |
Jump To:
At a Glance:
| Type: | Freehold - Detached |
| Area: | Simcoe |
| Municipality: | Springwater |
| Neighbourhood: | Midhurst |
| Style: | 1 1/2 Storey |
| Approximate Age: | 51-99 |
| Tax: | $2,223.92 |
| Beds: | 2 |
| Baths: | 2 |
| Fireplace: | Y |
| Pool: | None |
Locatin Map:
Payment Calculator:

