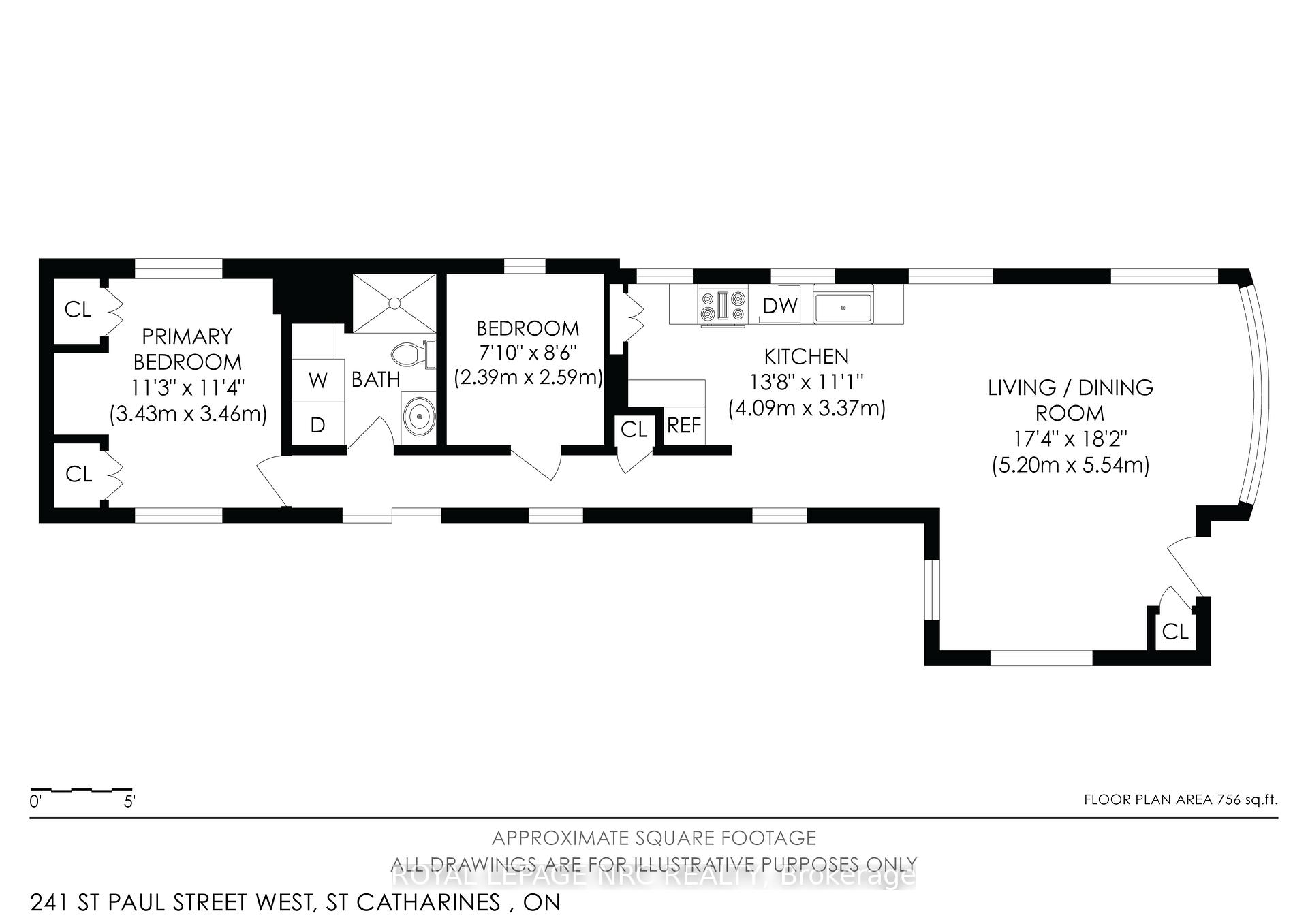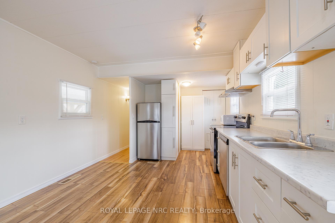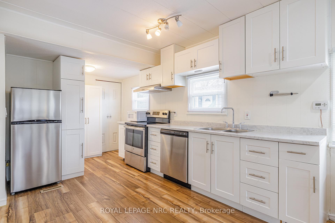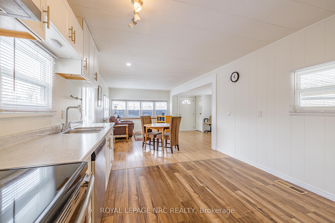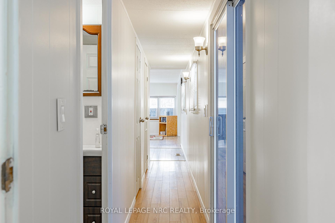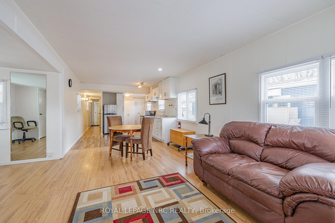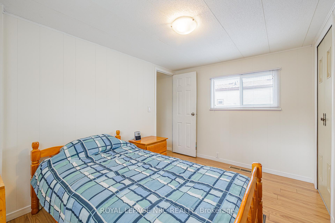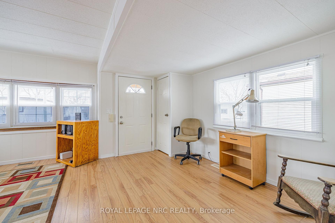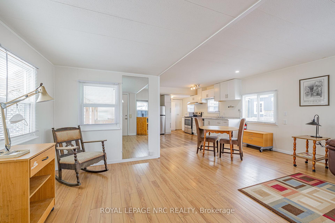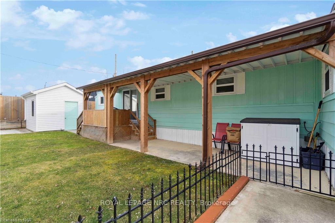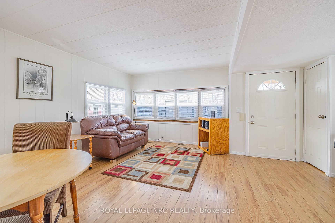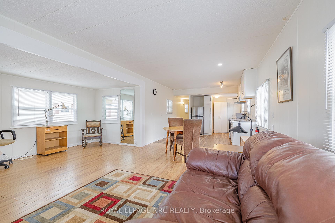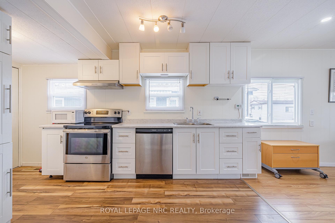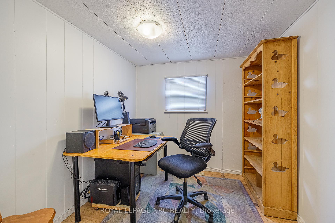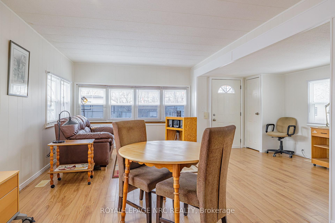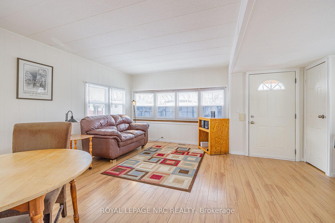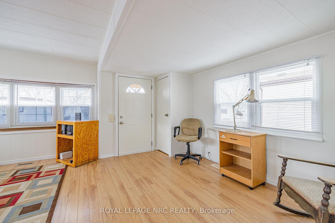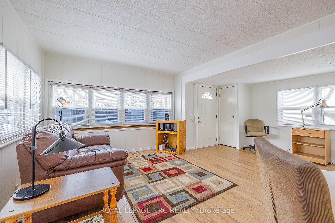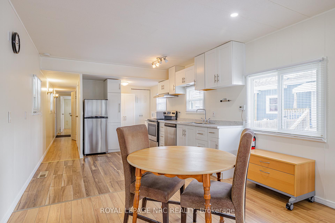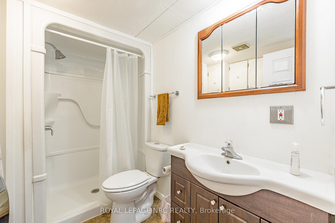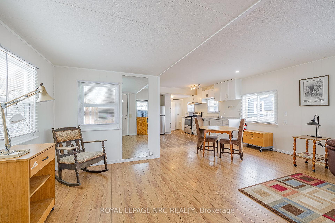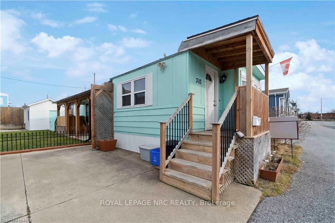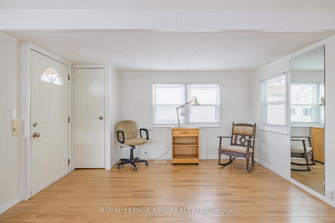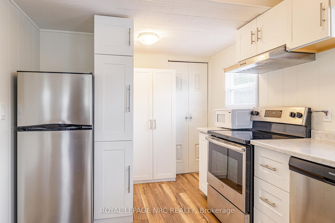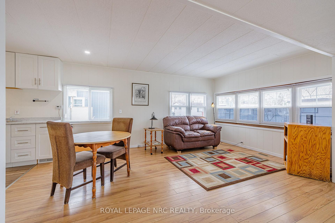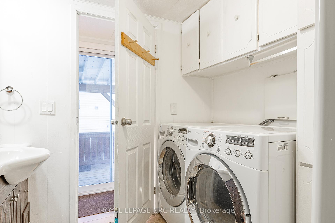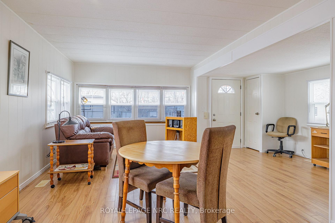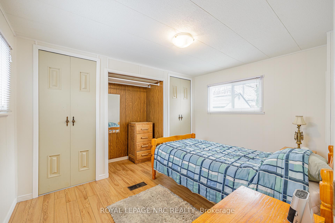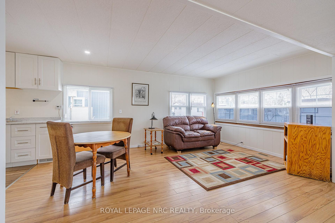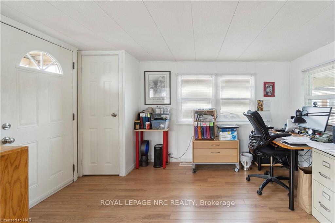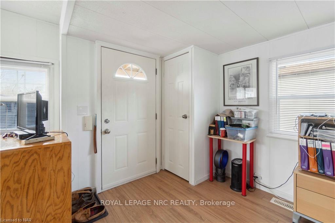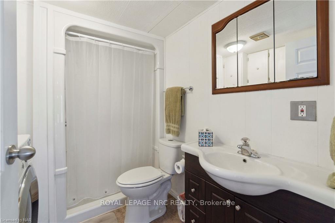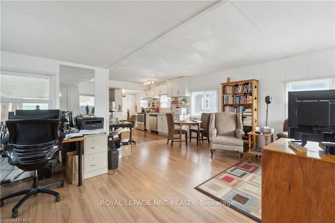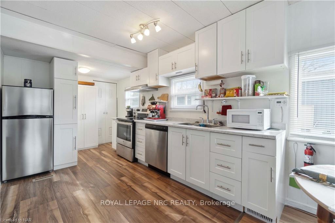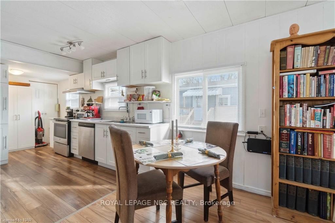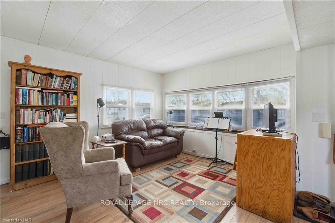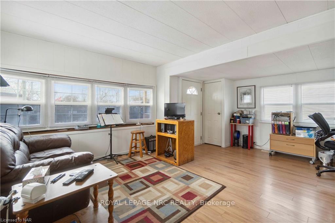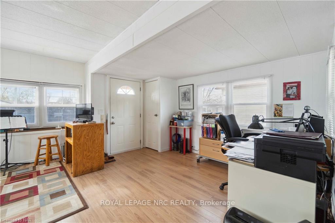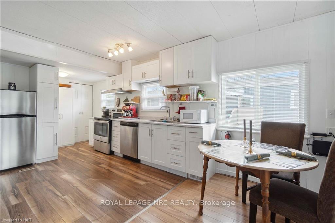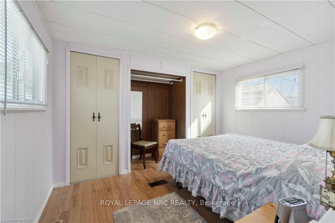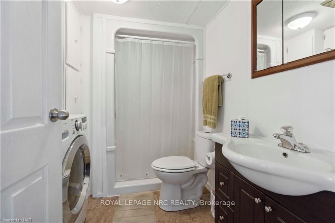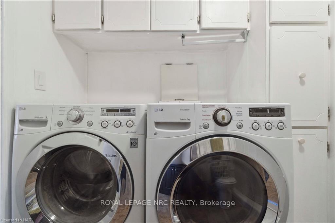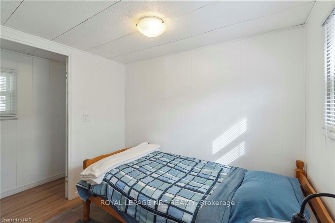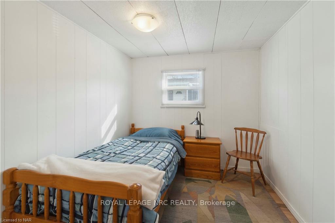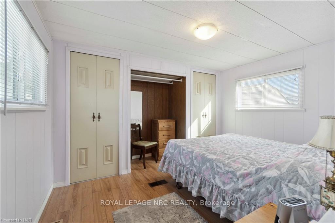$200,000
Available - For Sale
Listing ID: X11428568
241 St. Paul Stre West , St. Catharines, L2S 2E5, Niagara
| Charming 2-Bedroom Home for Sale: This cozy & affordable 2-bedroom 1-bathroom home is the perfect opportunity for anyone looking to enjoy a comfortable living space at an unbeatable price. Whether you're a first-time buyer, downsizing this well-maintained unit offers a great mix of functionality & comfort. Features include: A spacious living area with an open-floor plan. The living room dining room provides ample space for entertaining or relaxing with family. Large windows flood the room with natural light, creating a warm & welcoming atmosphere. The updated kitchen comes equipped with all the essentials, including a stove, refrigerator & dishwasher plus plenty of cabinet space for storage. A convenient layout makes meal preparation a breeze. The primary bedroom is generously sized with enough room for a queen-size bed & offers double closets. The 2nd bedroom is spacious & comfortable. A well-appointed bathroom with a full-size newer walk in shower & designated laundry area provide everything you need for daily routines. Affordable & energy-efficient this home has been carefully maintained to provide a low-cost, energy-efficient living space, with modern features that help reduce monthly utilities. New double sliding doors lead to your outdoor space onto your covered deck and your fenced in manicured yard which offers plenty of space for gardening or simply relaxing in the fresh air with plenty of room to create a private outdoor retreat. The storage shed comes complete with hydro & plenty of space to store all the extras. This ideal location is situated in a friendly quiet neighborhood-you'll have easy access to local amenities, schools and shopping centers making it a perfect place to call home. Don't miss out on this fantastic opportunity to own this beautiful 2-bedroom home. Monthly Pad fee is $676.00 which including: property tax, garbage pick up, snow removal & water. Contact us today to schedule a viewing- |
| Price | $200,000 |
| Taxes: | $0.00 |
| Occupancy: | Vacant |
| Address: | 241 St. Paul Stre West , St. Catharines, L2S 2E5, Niagara |
| Directions/Cross Streets: | LOUTH STR & ST PAUL STR WEST |
| Rooms: | 5 |
| Bedrooms: | 2 |
| Bedrooms +: | 0 |
| Family Room: | T |
| Basement: | None |
| Level/Floor | Room | Length(ft) | Width(ft) | Descriptions | |
| Room 1 | Main | Bedroom | 11.25 | 11.32 | B/I Closet, Carpet Free |
| Room 2 | Main | Bedroom 2 | 6.99 | 8.5 | Carpet Free, Finished |
| Room 3 | Main | Kitchen | 13.68 | 11.09 | B/I Appliances, Carpet Free, Stainless Steel Appl |
| Room 4 | Main | Dining Ro | 17.32 | 18.17 | Combined w/Living, Carpet Free, Large Window |
| Room 5 | Main | Bathroom | 7.97 | 7.97 | 3 Pc Bath, Combined w/Laundry, Updated |
| Washroom Type | No. of Pieces | Level |
| Washroom Type 1 | 3 | Main |
| Washroom Type 2 | 0 | |
| Washroom Type 3 | 0 | |
| Washroom Type 4 | 0 | |
| Washroom Type 5 | 0 | |
| Washroom Type 6 | 3 | Main |
| Washroom Type 7 | 0 | |
| Washroom Type 8 | 0 | |
| Washroom Type 9 | 0 | |
| Washroom Type 10 | 0 | |
| Washroom Type 11 | 3 | Main |
| Washroom Type 12 | 0 | |
| Washroom Type 13 | 0 | |
| Washroom Type 14 | 0 | |
| Washroom Type 15 | 0 | |
| Washroom Type 16 | 3 | Main |
| Washroom Type 17 | 0 | |
| Washroom Type 18 | 0 | |
| Washroom Type 19 | 0 | |
| Washroom Type 20 | 0 | |
| Washroom Type 21 | 3 | Main |
| Washroom Type 22 | 0 | |
| Washroom Type 23 | 0 | |
| Washroom Type 24 | 0 | |
| Washroom Type 25 | 0 | |
| Washroom Type 26 | 3 | Main |
| Washroom Type 27 | 0 | |
| Washroom Type 28 | 0 | |
| Washroom Type 29 | 0 | |
| Washroom Type 30 | 0 | |
| Washroom Type 31 | 3 | Main |
| Washroom Type 32 | 0 | |
| Washroom Type 33 | 0 | |
| Washroom Type 34 | 0 | |
| Washroom Type 35 | 0 | |
| Washroom Type 36 | 3 | Main |
| Washroom Type 37 | 0 | |
| Washroom Type 38 | 0 | |
| Washroom Type 39 | 0 | |
| Washroom Type 40 | 0 | |
| Washroom Type 41 | 3 | Main |
| Washroom Type 42 | 0 | |
| Washroom Type 43 | 0 | |
| Washroom Type 44 | 0 | |
| Washroom Type 45 | 0 | |
| Washroom Type 46 | 3 | Main |
| Washroom Type 47 | 0 | |
| Washroom Type 48 | 0 | |
| Washroom Type 49 | 0 | |
| Washroom Type 50 | 0 |
| Total Area: | 0.00 |
| Approximatly Age: | 31-50 |
| Property Type: | MobileTrailer |
| Style: | Bungalow |
| Exterior: | Vinyl Siding, Metal/Steel Sidi |
| Garage Type: | None |
| (Parking/)Drive: | Private, P |
| Drive Parking Spaces: | 2 |
| Park #1 | |
| Parking Type: | Private, P |
| Park #2 | |
| Parking Type: | Private |
| Park #3 | |
| Parking Type: | Private Do |
| Pool: | None |
| Other Structures: | Garden Shed |
| Approximatly Age: | 31-50 |
| Approximatly Square Footage: | 700-1100 |
| Property Features: | Fenced Yard, Hospital |
| CAC Included: | N |
| Water Included: | N |
| Cabel TV Included: | N |
| Common Elements Included: | N |
| Heat Included: | N |
| Parking Included: | N |
| Condo Tax Included: | N |
| Building Insurance Included: | N |
| Fireplace/Stove: | N |
| Heat Type: | Forced Air |
| Central Air Conditioning: | Central Air |
| Central Vac: | N |
| Laundry Level: | Syste |
| Ensuite Laundry: | F |
| Elevator Lift: | False |
| Sewers: | Sewer |
| Utilities-Cable: | A |
| Utilities-Hydro: | Y |
$
%
Years
This calculator is for demonstration purposes only. Always consult a professional
financial advisor before making personal financial decisions.
| Although the information displayed is believed to be accurate, no warranties or representations are made of any kind. |
| ROYAL LEPAGE NRC REALTY |
|
|
Ashok ( Ash ) Patel
Broker
Dir:
416.669.7892
Bus:
905-497-6701
Fax:
905-497-6700
| Book Showing | Email a Friend |
Jump To:
At a Glance:
| Type: | Freehold - MobileTrailer |
| Area: | Niagara |
| Municipality: | St. Catharines |
| Neighbourhood: | 458 - Western Hill |
| Style: | Bungalow |
| Approximate Age: | 31-50 |
| Beds: | 2 |
| Baths: | 1 |
| Fireplace: | N |
| Pool: | None |
Locatin Map:
Payment Calculator:

