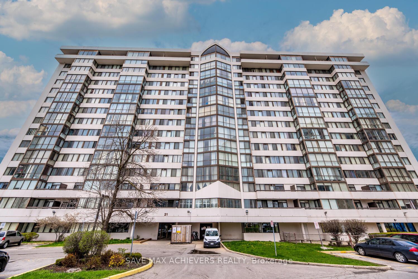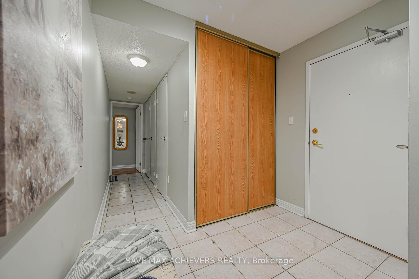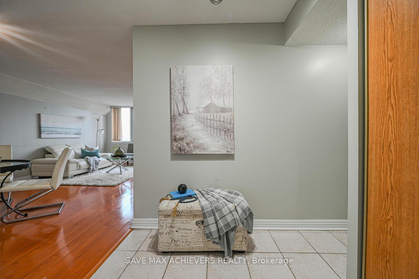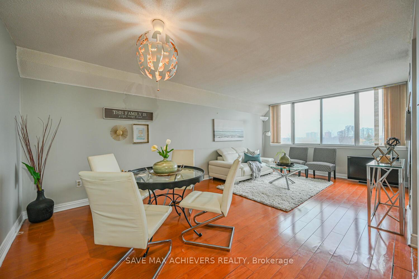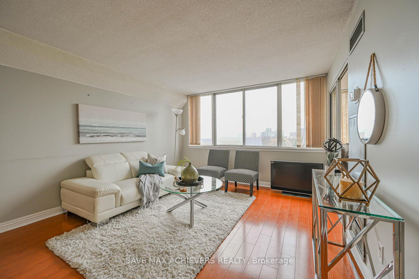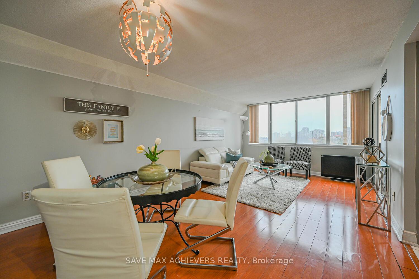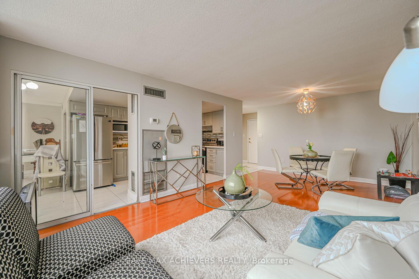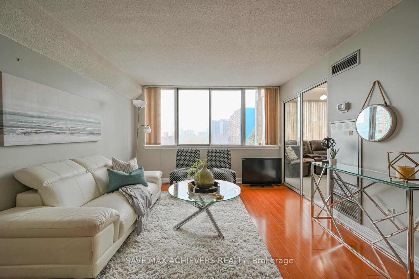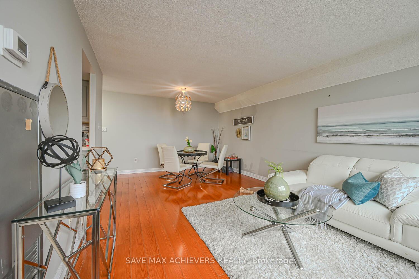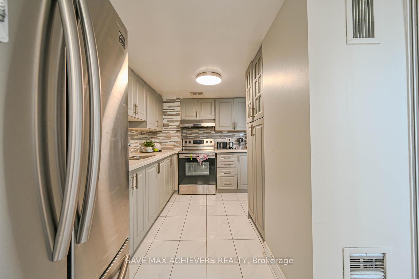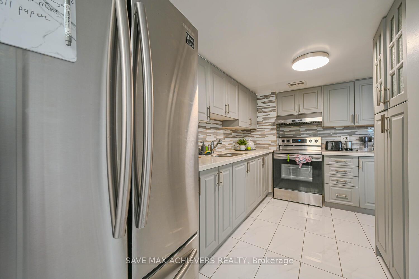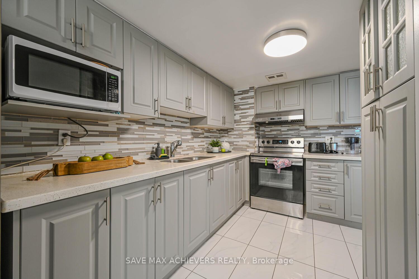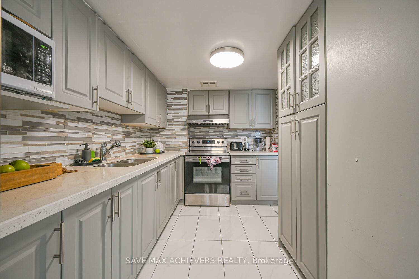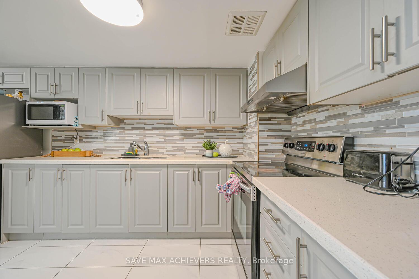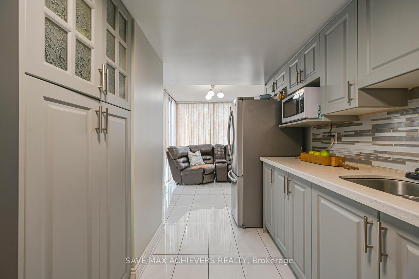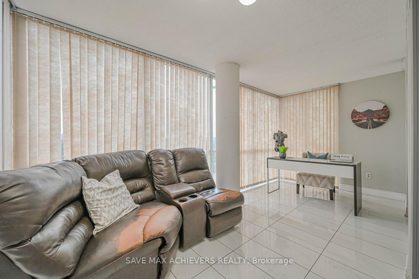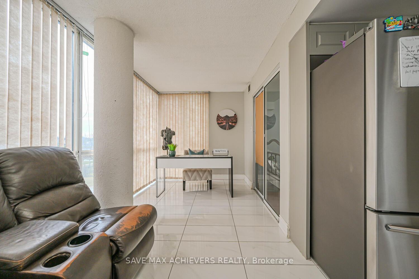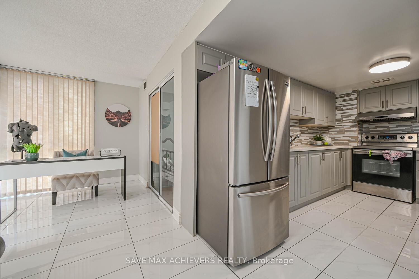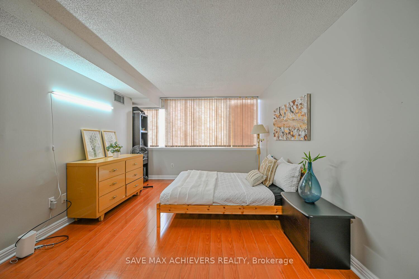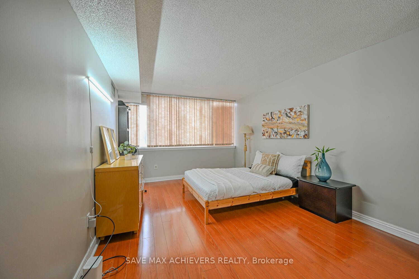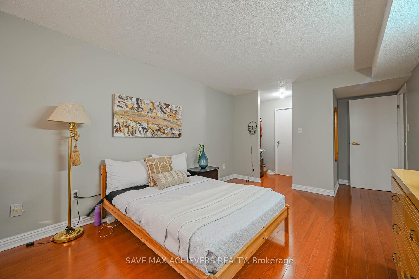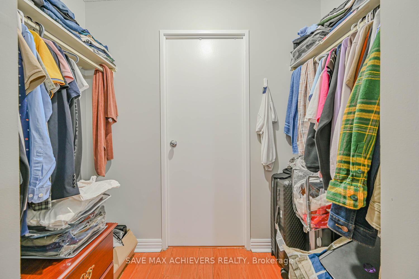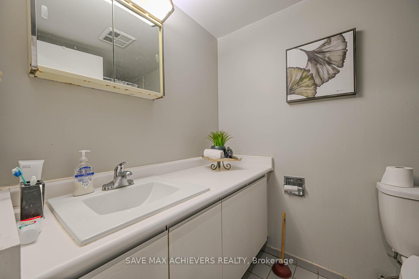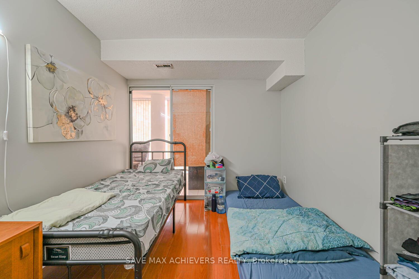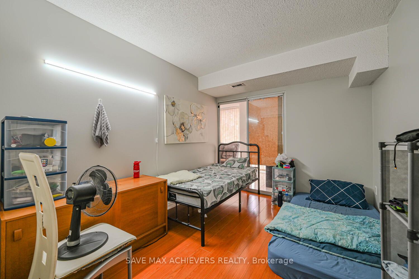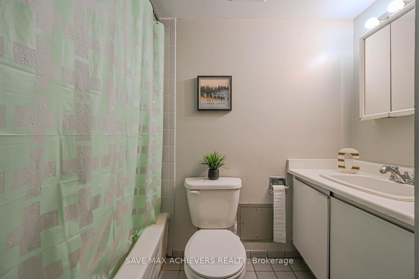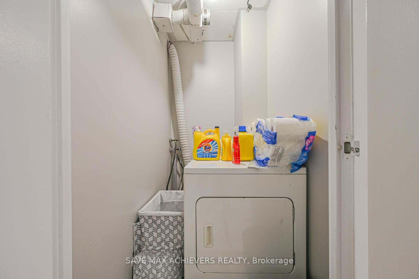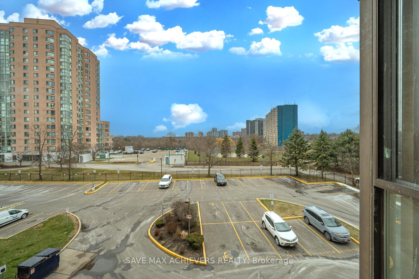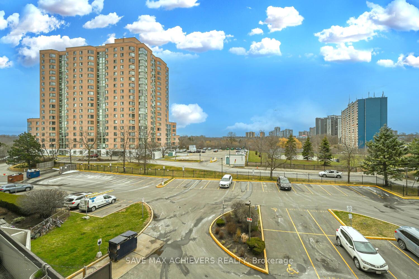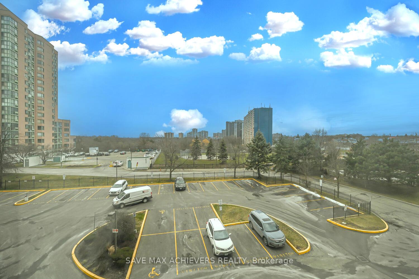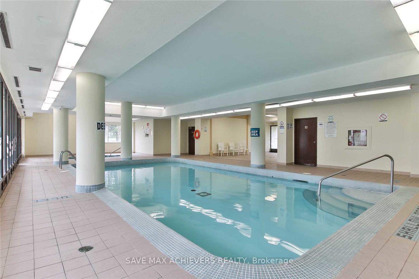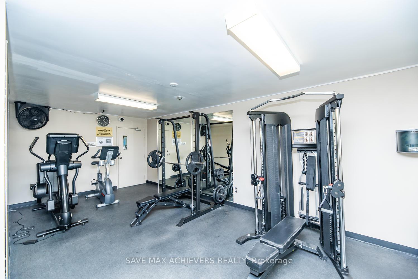$515,000
Available - For Sale
Listing ID: W12246986
21 Markbrook Lane , Toronto, M9V 5E4, Toronto
| Elegant, Spacious, and Sun-Filled!!! Two bedrooms plus a solarium and two bathrooms. Large Living/Dining Space with Separate Breakfast Area. Upgraded Kitchen, Large Master Bedroom With Beautiful his and her Closets & 4Pc Ensuite Bath. Ensuite locker for conveniency !!! Ensuite Laundry. Underground Parking ! Impressive Luxury building with state of art amenities such as Indoor swimming pool, Gym, Sauna, Party/meeting room and plenty of visitors parking. Great location, Minutes To York University, Humber College, Airport, Hospital. T.T.C. At Door Steps, One Bus To Kipling Subway Station.(Also Upcoming L.R.T. Near By). Close To Hwy 401, 407, 427 And 400. Steps to park with water splash, Bank, Restaurants! **EXTRAS** Easy Lockbox Showing ! Pictures from previous listing. |
| Price | $515,000 |
| Taxes: | $1470.47 |
| Occupancy: | Tenant |
| District: | W10 |
| Address: | 21 Markbrook Lane , Toronto, M9V 5E4, Toronto |
| Postal Code: | M9V 5E4 |
| Province/State: | Toronto |
| Directions/Cross Streets: | Kipling/Steeles |
| Level/Floor | Room | Length(ft) | Width(ft) | Descriptions | |
| Room 1 | Main | Living Ro | 21.22 | 11.81 | Laminate, Combined w/Dining, Large Window |
| Room 2 | Main | Kitchen | 9.74 | 7.87 | Laminate, Combined w/Living |
| Room 3 | Main | Solarium | 18.04 | 7.87 | Tile Floor, Quartz Counter |
| Room 4 | Main | Primary B | 15.32 | 10.82 | Laminate, Picture Window, Walk-In Closet(s) |
| Room 5 | Main | Bedroom 2 | 11.38 | 8.86 | Laminate, Closet |
| Room 6 | Main | Locker | 11.81 | 3.94 | Tile Floor |
| Room 7 | Main | Dining Ro | 21.22 | 11.81 | Combined w/Living |
| Washroom Type | No. of Pieces | Level |
| Washroom Type 1 | 4 | Main |
| Washroom Type 2 | 0 | |
| Washroom Type 3 | 0 | |
| Washroom Type 4 | 0 | |
| Washroom Type 5 | 0 | |
| Washroom Type 6 | 4 | Main |
| Washroom Type 7 | 0 | |
| Washroom Type 8 | 0 | |
| Washroom Type 9 | 0 | |
| Washroom Type 10 | 0 |
| Total Area: | 0.00 |
| Washrooms: | 2 |
| Heat Type: | Forced Air |
| Central Air Conditioning: | Central Air |
| Elevator Lift: | True |
$
%
Years
This calculator is for demonstration purposes only. Always consult a professional
financial advisor before making personal financial decisions.
| Although the information displayed is believed to be accurate, no warranties or representations are made of any kind. |
| SAVE MAX ACHIEVERS REALTY |
|
|
Ashok ( Ash ) Patel
Broker
Dir:
416.669.7892
Bus:
905-497-6701
Fax:
905-497-6700
| Virtual Tour | Book Showing | Email a Friend |
Jump To:
At a Glance:
| Type: | Com - Condo Apartment |
| Area: | Toronto |
| Municipality: | Toronto W10 |
| Neighbourhood: | Mount Olive-Silverstone-Jamestown |
| Style: | Apartment |
| Tax: | $1,470.47 |
| Maintenance Fee: | $712.83 |
| Beds: | 2+1 |
| Baths: | 2 |
| Fireplace: | N |
Locatin Map:
Payment Calculator:

