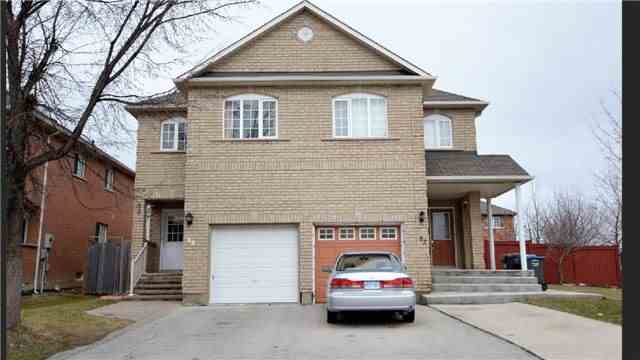Sold
Listing ID: W3745393
60 Gold Hill Rd , Brampton, L6X4V3, Ontario
| Gorgeous 3 Brm, 2 Story Semi- Detached House In High Demand Area With Finished 1 1Bdrm Bsmt Apmt. Large Upgraded Eat-In Kitchen With Quartz Counter Top. All Hardwood Floors, New Never Lived In Bsmt With Sep. Entrance. All Led Pot Lights, Oak Staircase. Fully Fenced Yard, Walking Distance To School, L.A. Fitness, Mandarin Plaza, Public Transit At The Door Step. Entry To Garage From House. Remote Garage Door Opener. Third Bedroom Convert To Fourth Bdrm. |
| Extras: All Electrical Light Fixtures, Window Coverings, S/S Fridge, S/S Stove, Dishwasher, Fridge & Stove In Bsmt, Washer & Dryer. |
| Listed Price | $659,000 |
| Taxes: | $3860.59 |
| DOM | 10 |
| Occupancy: | Owner |
| Address: | 60 Gold Hill Rd , Brampton, L6X4V3, Ontario |
| Lot Size: | 26.77 x 107.45 (Feet) |
| Directions/Cross Streets: | Bovaird & Fletcher's Creek |
| Rooms: | 7 |
| Rooms +: | 3 |
| Bedrooms: | 3 |
| Bedrooms +: | 1 |
| Kitchens: | 1 |
| Kitchens +: | 1 |
| Family Room: | Y |
| Basement: | Finished, Sep Entrance |
| Level/Floor | Room | Length(ft) | Width(ft) | Descriptions | |
| Room 1 | Main | Living | 13.42 | 10.63 | Hardwood Floor, Window, Open Concept |
| Room 2 | Main | Family | 8.99 | 20.47 | Ceramic Floor, Combined W/Kitchen |
| Room 3 | Main | Kitchen | 18.76 | 15.65 | Ceramic Floor, Walk-Out |
| Room 4 | Main | Dining | 8.99 | 15.65 | Hardwood Floor, Picture Window |
| Room 5 | 2nd | Master | 18.2 | 11.41 | Hardwood Floor, 4 Pc Ensuite |
| Room 6 | 2nd | 2nd Br | 13.97 | 9.32 | Hardwood Floor, Semi Ensuite |
| Room 7 | 2nd | 3rd Br | 17.84 | 16.83 | Hardwood Floor, Semi Ensuite, Double Closet |
| Washroom Type | No. of Pieces | Level |
| Washroom Type 1 | 2 | Main |
| Washroom Type 2 | 5 | |
| Washroom Type 3 | 4 | |
| Washroom Type 4 | 4 | Bsmt |
| Property Type: | Semi-Detached |
| Style: | 2-Storey |
| Exterior: | Brick |
| Garage Type: | Built-In |
| (Parking/)Drive: | Private |
| Drive Parking Spaces: | 2 |
| Pool: | None |
| Fireplace/Stove: | N |
| Heat Source: | Gas |
| Heat Type: | Forced Air |
| Central Air Conditioning: | Central Air |
| Sewers: | Sewers |
| Water: | Municipal |
| Although the information displayed is believed to be accurate, no warranties or representations are made of any kind. |
| HOMELIFE/MIRACLE REALTY LTD, BROKERAGE |
|
|
Ashok ( Ash ) Patel
Broker
Dir:
416.669.7892
Bus:
905-497-6701
Fax:
905-497-6700
| Email a Friend |
Jump To:
At a Glance:
| Type: | Freehold - Semi-Detached |
| Area: | Peel |
| Municipality: | Brampton |
| Neighbourhood: | Fletcher's Creek Village |
| Style: | 2-Storey |
| Lot Size: | 26.77 x 107.45(Feet) |
| Tax: | $3,860.59 |
| Beds: | 3+1 |
| Baths: | 4 |
| Fireplace: | N |
| Pool: | None |
Locatin Map:














