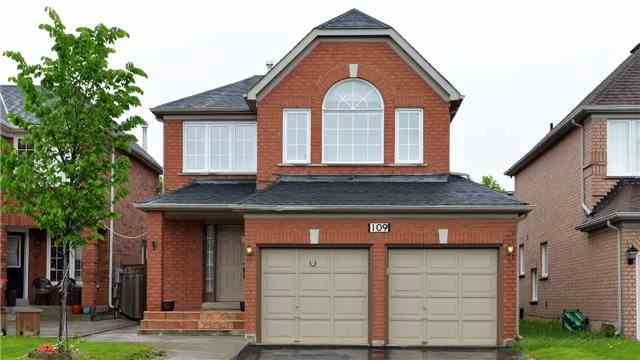Sold
Listing ID: W3818969
109 Seclusion Crescent , Brampton, L6R1K8, Ontario
| Beautiful Spacious Very Well Maintained!!! You Will Not Be Disappointed!!! Deateched 3 Bedrooms With 2 Bedroom Finished Bsmt With Renovated & Freshly Painted House In High Demand Area In Brampton. Bsmt With Sep Entrance And Rented $800. Brand New Roof 2016. California Shutter In Main Floor. Minutes To Hospital, School, Hwy 410, Public Transit, Park & Shopping. |
| Extras: Stainless Steel Fridge, S/S Stove, Dish Washer, Washer & Dryer. Bsmt Fridge, Stove, Washer & Dryer. All Elf& All Window Coverings & Garage Door Opener. |
| Listed Price | $809,000 |
| Taxes: | $4643.73 |
| DOM | 51 |
| Occupancy: | Own+Ten |
| Address: | 109 Seclusion Crescent , Brampton, L6R1K8, Ontario |
| Lot Size: | 36.09 x 108.27 (Feet) |
| Directions/Cross Streets: | Bovaird/ Fernforest/ Peter Rob |
| Rooms: | 9 |
| Rooms +: | 3 |
| Bedrooms: | 3 |
| Bedrooms +: | 2 |
| Kitchens: | 1 |
| Kitchens +: | 1 |
| Family Room: | Y |
| Basement: | Finished, Sep Entrance |
| Level/Floor | Room | Length(ft) | Width(ft) | Descriptions | |
| Room 1 | Main | Living | 21.16 | 10.63 | Hardwood Floor, Window |
| Room 2 | Main | Dining | 21.16 | 10.63 | Hardwood Floor, Window |
| Room 3 | Main | Family | 13.22 | 12.04 | Laminate, Window |
| Room 4 | Main | Kitchen | 15.38 | 8.99 | Ceramic Floor, W/O To Yard |
| Room 5 | Main | Breakfast | 12.27 | 10 | Ceramic Floor, Window |
| Room 6 | 2nd | Master | 17.81 | 12 | Laminate, 5 Pc Ensuite |
| Room 7 | 2nd | 2nd Br | 10 | 10.99 | Laminate |
| Room 8 | 2nd | 3rd Br | 10 | 12.04 | Laminate |
| Washroom Type | No. of Pieces | Level |
| Washroom Type 1 | 5 | 2nd |
| Washroom Type 2 | 4 | 2nd |
| Washroom Type 3 | 2 | Main |
| Washroom Type 4 | 4 | Bsmt |
| Property Type: | Detached |
| Style: | 2-Storey |
| Exterior: | Brick |
| Garage Type: | Attached |
| (Parking/)Drive: | Private |
| Drive Parking Spaces: | 4 |
| Pool: | None |
| Property Features: | Hospital, Library, Public Transit, School |
| Fireplace/Stove: | Y |
| Heat Source: | Gas |
| Heat Type: | Forced Air |
| Central Air Conditioning: | Central Air |
| Sewers: | Sewers |
| Water: | Municipal |
| Although the information displayed is believed to be accurate, no warranties or representations are made of any kind. |
| HOMELIFE/MIRACLE REALTY LTD, BROKERAGE |
|
|
Ashok ( Ash ) Patel
Broker
Dir:
416.669.7892
Bus:
905-497-6701
Fax:
905-497-6700
| Virtual Tour | Email a Friend |
Jump To:
At a Glance:
| Type: | Freehold - Detached |
| Area: | Peel |
| Municipality: | Brampton |
| Neighbourhood: | Sandringham-Wellington |
| Style: | 2-Storey |
| Lot Size: | 36.09 x 108.27(Feet) |
| Tax: | $4,643.73 |
| Beds: | 3+2 |
| Baths: | 4 |
| Fireplace: | Y |
| Pool: | None |
Locatin Map:














