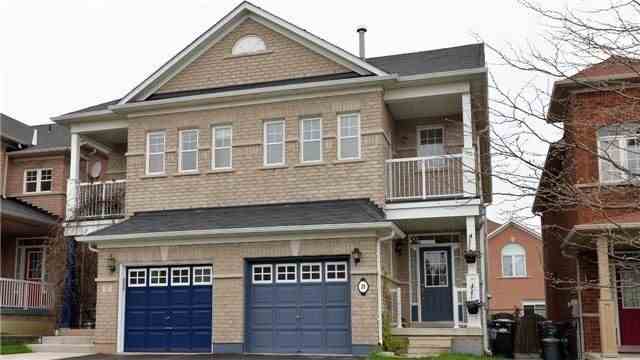Sold
Listing ID: W3876662
39 Martree Crescent , Brampton, L6V4R3, Ontario
| Paradise Built Gorgeous Executive Home In Prestigious Lakeland Village In Walking Distance To Lake Excellent Opportunity To Enjoy The Lake And Nature. Close To Hwy 410 And Trinity Common Mall & Walk Out To School, Upgraded Modern Kitchen With Stainless Steel Appliances, Crown Moulding In Kitchen. 9' Ceilings On Main Floor Large Kitchen With Breakfast Room 2nd Floor Family Room With Walk Out To Balcony & Convert To 4th Bedroom |
| Extras: Stainless Steel Fridge, S/S Stove, S/S Dish Washer, S/S B/I Microwave, Washer & Dryer, All Window Coverings. All Electric Light Fixtures, Garage Remote |
| Listed Price | $639,000 |
| Taxes: | $4165.17 |
| DOM | 19 |
| Occupancy: | Owner |
| Address: | 39 Martree Crescent , Brampton, L6V4R3, Ontario |
| Lot Size: | 22.31 x 103.35 (Feet) |
| Directions/Cross Streets: | Hwy 410/Bovaird |
| Rooms: | 9 |
| Bedrooms: | 3 |
| Bedrooms +: | |
| Kitchens: | 1 |
| Family Room: | Y |
| Basement: | Part Fin |
| Level/Floor | Room | Length(ft) | Width(ft) | Descriptions | |
| Room 1 | Main | Living | 10.89 | 24.57 | Parquet Floor, Open Concept, Combined W/Dining |
| Room 2 | Main | Dining | 10.89 | 24.57 | Parquet Floor, Open Concept, Combined W/Living |
| Room 3 | Main | Kitchen | 7.38 | 12.99 | Stainless Steel Appl, B/I Dishwasher, Crown Moulding |
| Room 4 | Main | Breakfast | 16.07 | 9.58 | W/O To Yard, Sliding Doors |
| Room 5 | 2nd | Family | 10 | 16.56 | Fireplace, Balcony, Window |
| Room 6 | 2nd | Master | 10.99 | 13.97 | Laminate, 3 Pc Ensuite, W/I Closet |
| Room 7 | 2nd | 2nd Br | 7.97 | 10 | Laminate, Window, Closet |
| Room 8 | 2nd | 3rd Br | 8.5 | 12.17 | Laminate, Window, Closet |
| Washroom Type | No. of Pieces | Level |
| Washroom Type 1 | 2 | Main |
| Washroom Type 2 | 4 | 2nd |
| Washroom Type 3 | 4 | 2nd |
| Approximatly Age: | 6-15 |
| Property Type: | Semi-Detached |
| Style: | 2-Storey |
| Exterior: | Brick |
| Garage Type: | Attached |
| (Parking/)Drive: | Private |
| Drive Parking Spaces: | 2 |
| Pool: | None |
| Approximatly Age: | 6-15 |
| Approximatly Square Footage: | 1500-2000 |
| Property Features: | Hospital, Lake Access, Park, Public Transit, School |
| Fireplace/Stove: | Y |
| Heat Source: | Gas |
| Heat Type: | Forced Air |
| Central Air Conditioning: | Central Air |
| Sewers: | Sewers |
| Water: | Municipal |
| Although the information displayed is believed to be accurate, no warranties or representations are made of any kind. |
| HOMELIFE/MIRACLE REALTY LTD, BROKERAGE |
|
|
Ashok ( Ash ) Patel
Broker
Dir:
416.669.7892
Bus:
905-497-6701
Fax:
905-497-6700
| Virtual Tour | Email a Friend |
Jump To:
At a Glance:
| Type: | Freehold - Semi-Detached |
| Area: | Peel |
| Municipality: | Brampton |
| Neighbourhood: | Madoc |
| Style: | 2-Storey |
| Lot Size: | 22.31 x 103.35(Feet) |
| Approximate Age: | 6-15 |
| Tax: | $4,165.17 |
| Beds: | 3 |
| Baths: | 3 |
| Fireplace: | Y |
| Pool: | None |
Locatin Map:














