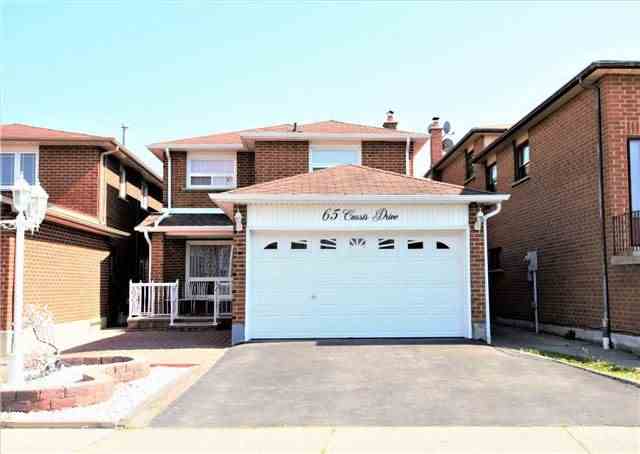Sold
Listing ID: W4149862
65 Cassis Dr , Toronto, M9V4Z4, Ontario
| Location! Location! Location! Absolute Gorgeous Detached 2 Story 4+2 Bdrm In High Demand Area Steels & Martin Grove Area. Its Walking Distance To Martin Grove Mall & School. Its Upgraded House Seller Spent 70 K To Upgrade House. Upgraded Kitchen, Living Room, Family Room |
| Extras: All Elf's & Window Covering, S/S Fridge, S/S Stove, S/S Dish Washer, S/S Microwave, Washer & Dryer, Bsmt Fridge, Stove, Hot Water Tank Rental. |
| Listed Price | $854,999 |
| Taxes: | $3315.20 |
| DOM | 37 |
| Occupancy: | Owner |
| Address: | 65 Cassis Dr , Toronto, M9V4Z4, Ontario |
| Lot Size: | 30.00 x 107.60 (Feet) |
| Directions/Cross Streets: | Steeles/Martingrove/Royalcrest |
| Rooms: | 10 |
| Bedrooms: | 4 |
| Bedrooms +: | 2 |
| Kitchens: | 1 |
| Kitchens +: | 1 |
| Family Room: | Y |
| Basement: | Finished, Sep Entrance |
| Level/Floor | Room | Length(ft) | Width(ft) | Descriptions | |
| Room 1 | Main | Kitchen | 10 | 10 | Ceramic Floor, W/O To Yard |
| Room 2 | Main | Living | 9.91 | 25.98 | Hardwood Floor, Combined W/Dining |
| Room 3 | Main | Dining | 9.91 | 25.98 | Hardwood Floor, Combined W/Living |
| Room 4 | Main | Family | 9.58 | 12.89 | Hardwood Floor, Balcony, Window |
| Room 5 | 2nd | Master | 10.5 | 14.27 | Hardwood Floor, Window |
| Room 6 | 2nd | 2nd Br | 11.87 | 8.1 | Hardwood Floor, Window |
| Room 7 | 2nd | 3rd Br | 8.99 | 9.18 | Hardwood Floor, Window |
| Room 8 | 2nd | 4th Br | 8.07 | 9.87 | Hardwood Floor |
| Washroom Type | No. of Pieces | Level |
| Washroom Type 1 | 2 | Main |
| Washroom Type 2 | 4 | 2nd |
| Washroom Type 3 | 4 | Bsmt |
| Property Type: | Detached |
| Style: | 2-Storey |
| Exterior: | Brick |
| Garage Type: | Attached |
| (Parking/)Drive: | Pvt Double |
| Drive Parking Spaces: | 2 |
| Pool: | None |
| Property Features: | Hospital, Library, Park, Public Transit, School |
| Fireplace/Stove: | Y |
| Heat Source: | Gas |
| Heat Type: | Forced Air |
| Central Air Conditioning: | Central Air |
| Sewers: | Sewers |
| Water: | Municipal |
| Although the information displayed is believed to be accurate, no warranties or representations are made of any kind. |
| HOMELIFE/MIRACLE REALTY LTD, BROKERAGE |
|
|
Ashok ( Ash ) Patel
Broker
Dir:
416.669.7892
Bus:
905-497-6701
Fax:
905-497-6700
| Virtual Tour | Email a Friend |
Jump To:
At a Glance:
| Type: | Freehold - Detached |
| Area: | Toronto |
| Municipality: | Toronto |
| Neighbourhood: | West Humber-Clairville |
| Style: | 2-Storey |
| Lot Size: | 30.00 x 107.60(Feet) |
| Tax: | $3,315.2 |
| Beds: | 4+2 |
| Baths: | 4 |
| Fireplace: | Y |
| Pool: | None |
Locatin Map:














