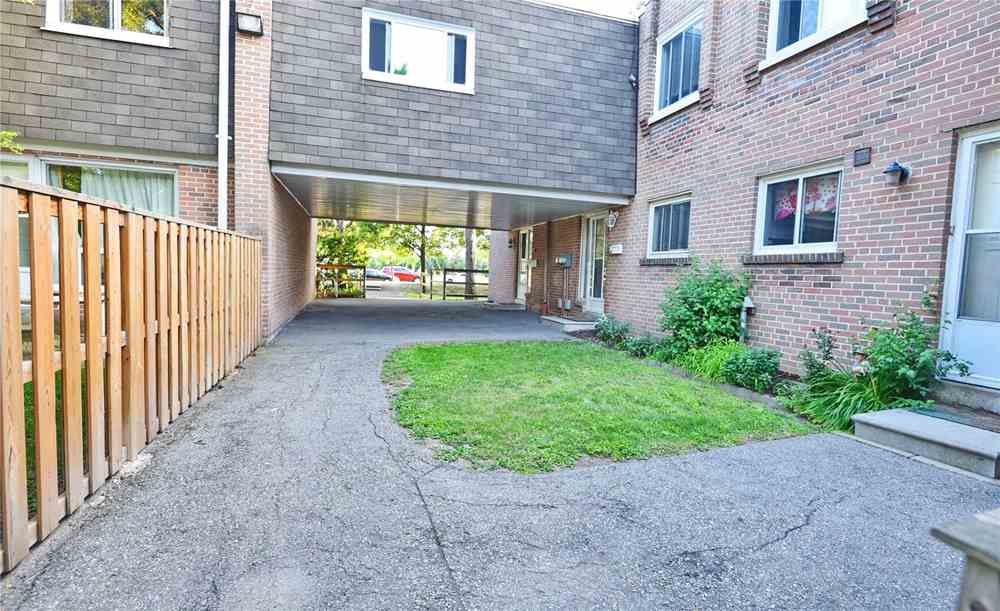Sold
Listing ID: W4542469
69 Lexington Ave , Unit 32, Toronto, M9V2G9, Ontario
| Beautifully Maintained End Unit 4 Bdrm Townhouse In A Very Convenient Prime Location. Rarely Available Large Welcoming Foyer, White Kitchen, W/O From The Living Room To Exlarge Private Yard. Large Master Bdrm To 2 Pcs Ensuite, Upgraded, Electrical Breaker Panel Very Close To All Kind Shopping, Ttc, School,Hwy 427,407 & 07. Very Close To Etobicoke General Hospital And Humber Collage Look Like Corner Semi Detached House. |
| Extras: All Exiting Light Fixtures, Window Coverings, Fridge, Stove, Washer, Dryer. |
| Listed Price | $541,000 |
| Taxes: | $1619.92 |
| Maintenance Fee: | 471.90 |
| Occupancy: | Own+Ten |
| Address: | 69 Lexington Ave , Unit 32, Toronto, M9V2G9, Ontario |
| Province/State: | Ontario |
| Property Management | York Condominium Corp |
| Condo Corporation No | YCC |
| Level | 1 |
| Unit No | 32 |
| Directions/Cross Streets: | Albion And Silverstone |
| Rooms: | 9 |
| Bedrooms: | 4 |
| Bedrooms +: | 1 |
| Kitchens: | 1 |
| Family Room: | N |
| Basement: | Finished |
| Level/Floor | Room | Length(ft) | Width(ft) | Descriptions | |
| Room 1 | Main | Living | 18.47 | 11.22 | Laminate, W/O To Yard, Pot Lights |
| Room 2 | Main | Dining | 11.32 | 6.69 | Ceramic Floor, Open Concept, O/Looks Living |
| Room 3 | Main | Kitchen | 10.56 | 8.92 | Updated, Modern Kitchen |
| Room 4 | 2nd | Master | 17.55 | 10.23 | Laminate, 2 Pc Ensuite, Double Closet |
| Room 5 | 2nd | 2nd Br | 13.19 | 9.97 | Laminate, Closet |
| Room 6 | 2nd | 3rd Br | 9.61 | 8.59 | Laminate, Closet |
| Room 7 | 2nd | 4th Br | 11.51 | 10.76 | Vinyl Floor, Closet |
| Room 8 | Bsmt | Rec | 19.55 | 18.86 | |
| Room 9 | Bsmt | Laundry | 11.55 | 10.14 |
| Washroom Type | No. of Pieces | Level |
| Washroom Type 1 | 2 | Main |
| Washroom Type 2 | 2 | Upper |
| Washroom Type 3 | 4 | Upper |
| Washroom Type 4 | 4 | Bsmt |
| Property Type: | Condo Townhouse |
| Style: | 2-Storey |
| Exterior: | Brick |
| Garage Type: | None |
| Garage(/Parking)Space: | 0.00 |
| Drive Parking Spaces: | 1 |
| Park #1 | |
| Parking Type: | None |
| Exposure: | W |
| Balcony: | None |
| Locker: | None |
| Pet Permited: | Restrict |
| Approximatly Square Footage: | 1400-1599 |
| Property Features: | Hospital, Library, Park, School |
| Maintenance: | 471.90 |
| CAC Included: | N |
| Hydro Included: | N |
| Water Included: | Y |
| Cabel TV Included: | Y |
| Common Elements Included: | Y |
| Heat Included: | N |
| Parking Included: | Y |
| Condo Tax Included: | N |
| Building Insurance Included: | Y |
| Fireplace/Stove: | N |
| Heat Source: | Gas |
| Heat Type: | Forced Air |
| Central Air Conditioning: | Central Air |
| Laundry Level: | Lower |
| Ensuite Laundry: | Y |
| Although the information displayed is believed to be accurate, no warranties or representations are made of any kind. |
| HOMELIFE/MIRACLE REALTY LTD, BROKERAGE |
|
|
Ashok ( Ash ) Patel
Broker
Dir:
416.669.7892
Bus:
905-497-6701
Fax:
905-497-6700
| Virtual Tour | Email a Friend |
Jump To:
At a Glance:
| Type: | Condo - Condo Townhouse |
| Area: | Toronto |
| Municipality: | Toronto |
| Neighbourhood: | West Humber-Clairville |
| Style: | 2-Storey |
| Tax: | $1,619.92 |
| Maintenance Fee: | $471.9 |
| Beds: | 4+1 |
| Baths: | 4 |
| Fireplace: | N |
Locatin Map:











































