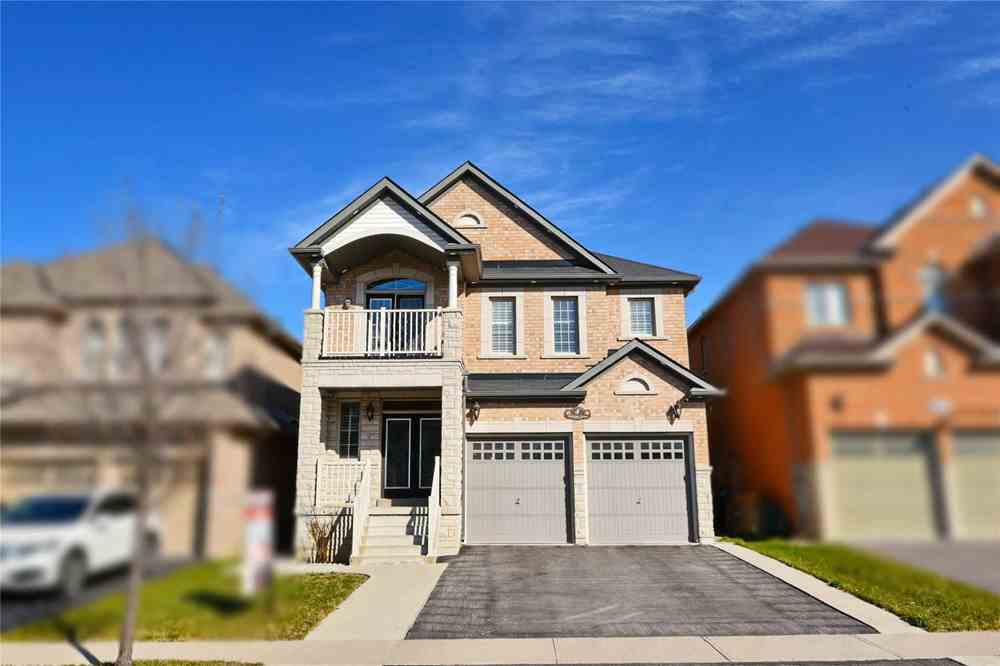Sold
Listing ID: W4749180
4 Valerian St , Brampton, L6P3N9, Ontario
| Gorgeous Ditech In Hi-Demand Castlemore/ Hwy 50 Area Touching Vaughan/Kleinburg Area, Very Prime Location.Stone And Brick Elevation With Balcony ,Excellent Layout With 3 Full Washrooms On 2nd Level & Main Floor Den.Freshly Painted In Main Area,Pot Lights In Side And Out Side .Hardwood Floor, 9Ft Ceiling, California Shutters, Upgraded Kitchen Cabinets & Granite Counters ,Solid Oak Stairs.Separate Entrance With 2 Br Finished Basement.Walking Distance To School. |
| Extras: All Elf.,All Window Coverings, S/S Fridge, S/S Stove, S/S Dish Washer ,Washer And Dryer.Please Attach Sch B And Form 801 With All Offers. Showing Mon -Fri 4Pm To 7Pm And Sat-Sun 11Am-5Pm. Must Check Disclosure And Send It Prior To App |
| Listed Price | $1,149,000 |
| Taxes: | $7029.52 |
| DOM | 38 |
| Occupancy: | Own+Ten |
| Address: | 4 Valerian St , Brampton, L6P3N9, Ontario |
| Lot Size: | 38.06 x 101.71 (Feet) |
| Directions/Cross Streets: | Hwy 50 / Clark Drive |
| Rooms: | 12 |
| Bedrooms: | 4 |
| Bedrooms +: | 2 |
| Kitchens: | 1 |
| Kitchens +: | 1 |
| Family Room: | Y |
| Basement: | Finished, Sep Entrance |
| Level/Floor | Room | Length(ft) | Width(ft) | Descriptions | |
| Room 1 | Main | Living | 12 | 20.01 | Hardwood Floor, California Shutters |
| Room 2 | Main | Family | 16.01 | 14.01 | Hardwood Floor, California Shutters |
| Room 3 | Main | Dining | 12 | 20.01 | Hardwood Floor, California Shutters |
| Room 4 | Main | Kitchen | 20.99 | 11.97 | Ceramic Floor, Backsplash, Granite Counter |
| Room 5 | Main | Breakfast | 20.99 | 11.97 | W/O To Patio, California Shutters |
| Room 6 | 2nd | Master | 18.5 | 13.02 | Laminate, California Shutters, 5 Pc Ensuite |
| Room 7 | 2nd | 2nd Br | 12.04 | 11.97 | Laminate, California Shutters, Semi Ensuite |
| Room 8 | 2nd | 3rd Br | 12.5 | 11.78 | Laminate, California Shutters, Semi Ensuite |
| Room 9 | 2nd | 4th Br | 12.04 | 10 | Laminate, California Shutters, 4 Pc Ensuite |
| Room 10 | Main | Den | 11.18 | 8.17 | Hardwood Floor, Window |
| Washroom Type | No. of Pieces | Level |
| Washroom Type 1 | 2 | Main |
| Washroom Type 2 | 5 | Upper |
| Washroom Type 3 | 4 | Upper |
| Washroom Type 4 | 4 | Lower |
| Approximatly Age: | 6-15 |
| Property Type: | Detached |
| Style: | 2-Storey |
| Exterior: | Brick, Stone |
| Garage Type: | Attached |
| (Parking/)Drive: | Pvt Double |
| Drive Parking Spaces: | 4 |
| Pool: | None |
| Approximatly Age: | 6-15 |
| Approximatly Square Footage: | 2500-3000 |
| Property Features: | Library, Public Transit, Rec Centre, School |
| Fireplace/Stove: | Y |
| Heat Source: | Gas |
| Heat Type: | Forced Air |
| Central Air Conditioning: | Central Air |
| Laundry Level: | Upper |
| Sewers: | Sewers |
| Water: | Municipal |
| Although the information displayed is believed to be accurate, no warranties or representations are made of any kind. |
| SAVE MAX ACHIEVERS REALTY, BROKERAGE |
|
|
Ashok ( Ash ) Patel
Broker
Dir:
416.669.7892
Bus:
905-497-6701
Fax:
905-497-6700
| Virtual Tour | Email a Friend |
Jump To:
At a Glance:
| Type: | Freehold - Detached |
| Area: | Peel |
| Municipality: | Brampton |
| Neighbourhood: | Bram East |
| Style: | 2-Storey |
| Lot Size: | 38.06 x 101.71(Feet) |
| Approximate Age: | 6-15 |
| Tax: | $7,029.52 |
| Beds: | 4+2 |
| Baths: | 5 |
| Fireplace: | Y |
| Pool: | None |
Locatin Map:


























