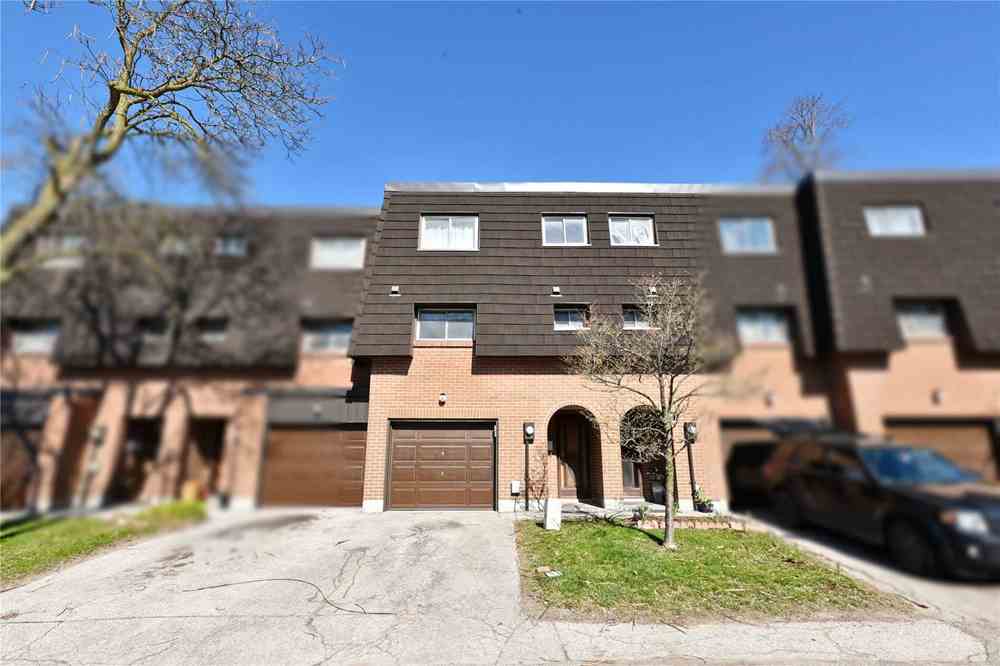Sold
Listing ID: W4749261
16 Darras Crt , Brampton, L6T1W7, Ontario
| Lovely Immaculate Spacious Bright, Sunny, 4 Br Home, Backing Onto Church, No Homes Behind, Floor To Ceiling In Living Room Which Has 12Ft Ceilings And Walkout To Bbq Area, Spacious Dining Room, Overlooking Living Room, Eat-In Kitchen With Large Kitchen And Big Bright Window, 4 Bedrooms On Upper Level And Two Bathrooms, All With Built-In Closet. This Home Located In Very Well Maintained Complex, Steps To Transit, Mall, Library And Schools. |
| Mortgage: Treat As Clear |
| Extras: All Existing Elfs, All Window Coverings, S/S Fridge, Stove, B/I Dishwasher, Washer & Dryer, Central Vac, Newly Upgraded Electric Panel To 220 Amps. ** Must Check Disclosure And Send It Prior To App** |
| Listed Price | $515,000 |
| Taxes: | $2442.25 |
| Maintenance Fee: | 523.61 |
| Occupancy: | Owner |
| Address: | 16 Darras Crt , Brampton, L6T1W7, Ontario |
| Province/State: | Ontario |
| Property Management | Maple Ridge |
| Condo Corporation No | PCC |
| Level | 1 |
| Unit No | 31 |
| Directions/Cross Streets: | Balmoral/Bramalea |
| Rooms: | 7 |
| Bedrooms: | 4 |
| Bedrooms +: | |
| Kitchens: | 1 |
| Family Room: | N |
| Basement: | Unfinished |
| Level/Floor | Room | Length(ft) | Width(ft) | Descriptions | |
| Room 1 | Main | Living | 16.92 | 11.15 | Parquet Floor, Cathedral Ceiling, W/O To Yard |
| Room 2 | Upper | Dining | 11.97 | 10.23 | Laminate, Pot Lights, O/Looks Living |
| Room 3 | Upper | Kitchen | 11.32 | 8.2 | Ceramic Floor, Open Concept, Combined W/Dining |
| Room 4 | 3rd | Master | 12.04 | 7.81 | Parquet Floor, Closet |
| Room 5 | 3rd | 2nd Br | 10.1 | 8.2 | Parquet Floor, Closet |
| Room 6 | 3rd | 3rd Br | 10.5 | 7.81 | Parquet Floor, Closet |
| Room 7 | 3rd | 4th Br | 8.92 | 8.36 | Parquet Floor, Closet |
| Room 8 | Bsmt | Laundry | 16.96 | 11.45 |
| Washroom Type | No. of Pieces | Level |
| Washroom Type 1 | 4 | 2nd |
| Washroom Type 2 | 2 | Upper |
| Property Type: | Condo Townhouse |
| Style: | Multi-Level |
| Exterior: | Brick, Other |
| Garage Type: | Built-In |
| Garage(/Parking)Space: | 1.00 |
| Drive Parking Spaces: | 1 |
| Park #1 | |
| Parking Type: | Owned |
| Exposure: | S |
| Balcony: | None |
| Locker: | None |
| Pet Permited: | Restrict |
| Approximatly Square Footage: | 1000-1199 |
| Property Features: | Park, Public Transit, Rec Centre, School |
| Maintenance: | 523.61 |
| CAC Included: | N |
| Hydro Included: | N |
| Water Included: | Y |
| Cabel TV Included: | N |
| Common Elements Included: | Y |
| Heat Included: | N |
| Parking Included: | Y |
| Condo Tax Included: | N |
| Building Insurance Included: | Y |
| Fireplace/Stove: | N |
| Heat Source: | Gas |
| Heat Type: | Forced Air |
| Central Air Conditioning: | Central Air |
| Laundry Level: | Lower |
| Ensuite Laundry: | Y |
| Although the information displayed is believed to be accurate, no warranties or representations are made of any kind. |
| SAVE MAX ACHIEVERS REALTY, BROKERAGE |
|
|
Ashok ( Ash ) Patel
Broker
Dir:
416.669.7892
Bus:
905-497-6701
Fax:
905-497-6700
| Virtual Tour | Email a Friend |
Jump To:
At a Glance:
| Type: | Condo - Condo Townhouse |
| Area: | Peel |
| Municipality: | Brampton |
| Neighbourhood: | Southgate |
| Style: | Multi-Level |
| Tax: | $2,442.25 |
| Maintenance Fee: | $523.61 |
| Beds: | 4 |
| Baths: | 2 |
| Garage: | 1 |
| Fireplace: | N |
Locatin Map:


























