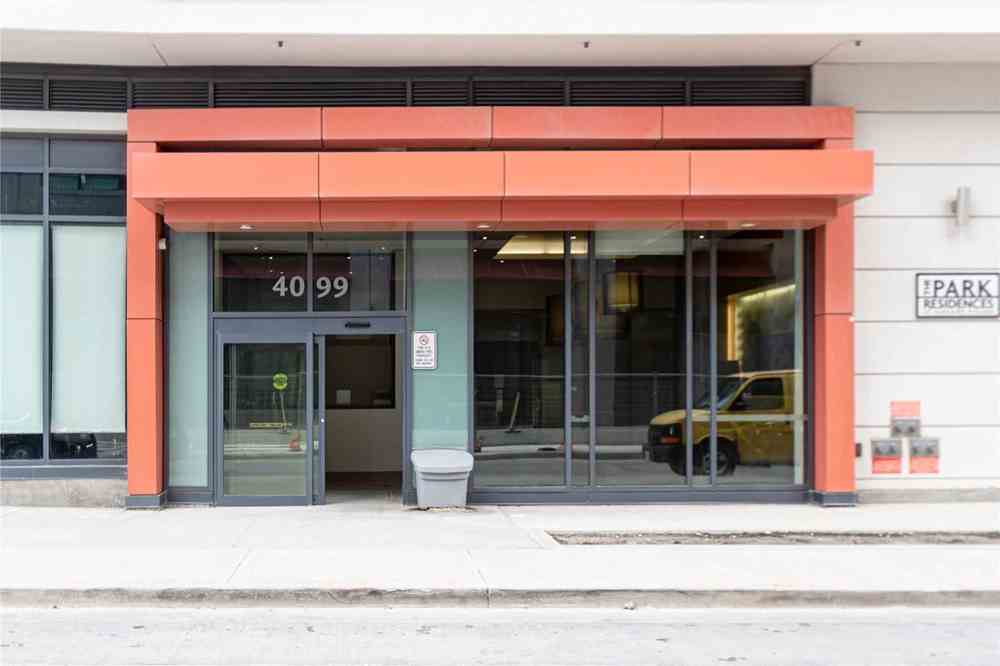Leased
Listing ID: W4751144
4099 Brickstone Mews , Unit 3304, Mississauga, L5B0G2, Ontario
| Very Modern Building.Very Neatly Kept, Move-In Condition. Hardwood, Granite Counter Top, Stainless Steel Appliances. Close To Square One, Public Transit, Major Highways, Ymca, Restaurant & Sheridan College. Basically Walking Distance To All Amenities And Closer To Hwys & Transit System. |
| Extras: Stainless Steel Appliances, Fridge, Stove, Dishwasher, White Stackable Washer Dryer. One Parking & One Locker Included. Pls Follow Govt Required Covid-19 Rules. |
| Listed Price | $1,925 |
| Payment Frequency: | Monthly |
| Payment Method: | Cheque |
| Rental Application Required: | Y |
| Deposit Required: | Y |
| Credit Check: | Y |
| Employment Letter | Y |
| Lease Agreement | Y |
| References Required: | Y |
| Buy Option | N |
| Occupancy: | Vacant |
| Address: | 4099 Brickstone Mews , Unit 3304, Mississauga, L5B0G2, Ontario |
| Province/State: | Ontario |
| Property Management | Duka Property Management Inc. |
| Condo Corporation No | PSCC |
| Level | 32 |
| Unit No | 04 |
| Locker No | 27 |
| Directions/Cross Streets: | Burnhamthorpe/Confederation |
| Rooms: | 4 |
| Bedrooms: | 1 |
| Bedrooms +: | |
| Kitchens: | 1 |
| Family Room: | N |
| Basement: | None |
| Furnished: | N |
| Level/Floor | Room | Length(ft) | Width(ft) | Descriptions | |
| Room 1 | Main | Living | 13.45 | 10.17 | Hardwood Floor, Combined W/Dining, W/O To Balcony |
| Room 2 | Main | Dining | 13.45 | 10.17 | Hardwood Floor, Combined W/Living, W/O To Balcony |
| Room 3 | Main | Kitchen | 13.45 | 10.66 | Hardwood Floor, Open Concept, Stainless Steel Appl |
| Room 4 | Main | Master | 11.32 | 10.17 | Hardwood Floor |
| Washroom Type | No. of Pieces | Level |
| Washroom Type 1 | 4 |
| Property Type: | Condo Apt |
| Style: | Apartment |
| Exterior: | Brick, Concrete |
| Garage Type: | Undergrnd |
| Garage(/Parking)Space: | 1.00 |
| Drive Parking Spaces: | 1 |
| Park #1 | |
| Parking Spot: | 225 |
| Parking Type: | Exclusive |
| Exposure: | W |
| Balcony: | Terr |
| Locker: | Exclusive |
| Pet Permited: | Restrict |
| Retirement Home: | N |
| Approximatly Square Footage: | 700-799 |
| All Inclusive: | N |
| CAC Included: | Y |
| Hydro Included: | N |
| Water Included: | Y |
| Cabel TV Included: | N |
| Common Elements Included: | Y |
| Heat Included: | Y |
| Parking Included: | Y |
| Building Insurance Included: | Y |
| Fireplace/Stove: | N |
| Heat Source: | Gas |
| Heat Type: | Forced Air |
| Central Air Conditioning: | Central Air |
| Laundry Level: | Main |
| Elevator Lift: | Y |
| Although the information displayed is believed to be accurate, no warranties or representations are made of any kind. |
| SAVE MAX ACHIEVERS REALTY, BROKERAGE |
|
|
Ashok ( Ash ) Patel
Broker
Dir:
416.669.7892
Bus:
905-497-6701
Fax:
905-497-6700
| Email a Friend |
Jump To:
At a Glance:
| Type: | Condo - Condo Apt |
| Area: | Peel |
| Municipality: | Mississauga |
| Neighbourhood: | City Centre |
| Style: | Apartment |
| Beds: | 1 |
| Baths: | 1 |
| Garage: | 1 |
| Fireplace: | N |
Locatin Map:















