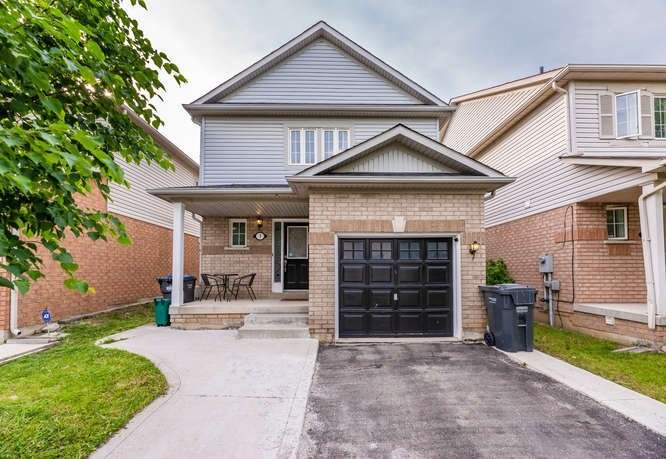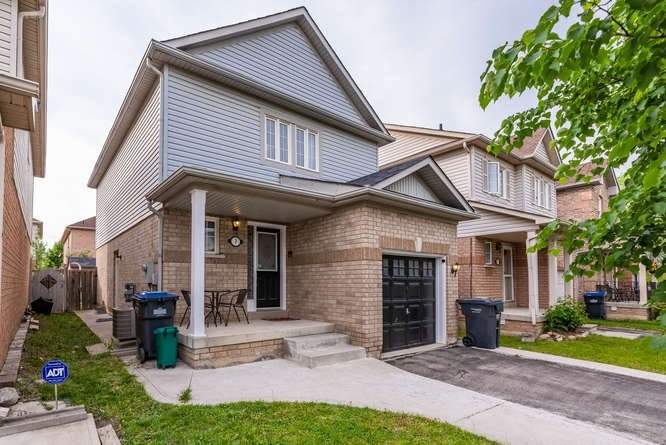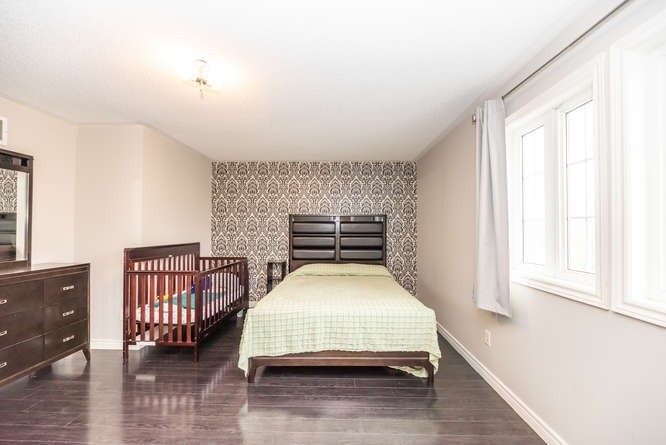Sold
Listing ID: W4782250
7 Ridgemore Crescent , Brampton, L7A2L6, Ontario
| Wow Factor... Amazing Detached Home, Located In The Most Desirable Fletchers Meadow Neighborhood, Nice Done Porch Entry Into Bright Foyer, Features Include 3 Bedroom, 3 Bath, And Finished Basement W/ Separate Entrance ( Income Potential). No Carpet Throughout The House, Solid Oak Staircase, One Car Garage, With 2 Car Side By Side Driveway And Wooden Deck To Enjoy In Backyard, Concrete Surrounding The House With Minimum Maintenance Require & Fully Enjoyable |
| Mortgage: Treat As Clear |
| Extras: All S/S Appliances, With Chimney Range Hood, Garden Shed, Wooden Deck , Washer & Dryer, Windows Coverings , Brand New Roof (May 2020), Finished Bsmnt With Full W/R And Separate Entrance |
| Listed Price | $738,000 |
| Taxes: | $4012.62 |
| DOM | 17 |
| Occupancy: | Owner |
| Address: | 7 Ridgemore Crescent , Brampton, L7A2L6, Ontario |
| Lot Size: | 30.02 x 85.30 (Feet) |
| Directions/Cross Streets: | Sandalwood & Edenbrook |
| Rooms: | 6 |
| Rooms +: | 1 |
| Bedrooms: | 3 |
| Bedrooms +: | |
| Kitchens: | 1 |
| Family Room: | N |
| Basement: | Finished, Sep Entrance |
| Level/Floor | Room | Length(ft) | Width(ft) | Descriptions | |
| Room 1 | Main | Kitchen | 10.5 | 10.36 | Ceramic Floor, B/I Dishwasher |
| Room 2 | Main | Breakfast | 8.2 | 9.68 | Parquet Floor, Walk-Out |
| Room 3 | Main | Living | 13.35 | 11.81 | Parquet Floor |
| Room 4 | Upper | Master | 15.19 | 11.38 | Laminate, W/I Closet |
| Room 5 | Upper | 2nd Br | 11.12 | 10.79 | Laminate |
| Room 6 | Upper | 3rd Br | 11.81 | 9.87 | Laminate |
| Room 7 | Lower | Rec | 19.58 | 13.12 | Laminate |
| Washroom Type | No. of Pieces | Level |
| Washroom Type 1 | 4 | Upper |
| Washroom Type 2 | 2 | Main |
| Washroom Type 3 | 4 | Bsmt |
| Property Type: | Detached |
| Style: | 2-Storey |
| Exterior: | Brick, Vinyl Siding |
| Garage Type: | Built-In |
| (Parking/)Drive: | Private |
| Drive Parking Spaces: | 2 |
| Pool: | None |
| Fireplace/Stove: | N |
| Heat Source: | Gas |
| Heat Type: | Forced Air |
| Central Air Conditioning: | Central Air |
| Laundry Level: | Lower |
| Sewers: | Sewers |
| Water: | Municipal |
| Although the information displayed is believed to be accurate, no warranties or representations are made of any kind. |
| SAVE MAX ACHIEVERS REALTY, BROKERAGE |
|
|
Ashok ( Ash ) Patel
Broker
Dir:
416.669.7892
Bus:
905-497-6701
Fax:
905-497-6700
| Virtual Tour | Email a Friend |
Jump To:
At a Glance:
| Type: | Freehold - Detached |
| Area: | Peel |
| Municipality: | Brampton |
| Neighbourhood: | Fletcher's Meadow |
| Style: | 2-Storey |
| Lot Size: | 30.02 x 85.30(Feet) |
| Tax: | $4,012.62 |
| Beds: | 3 |
| Baths: | 3 |
| Fireplace: | N |
| Pool: | None |
Locatin Map:


























