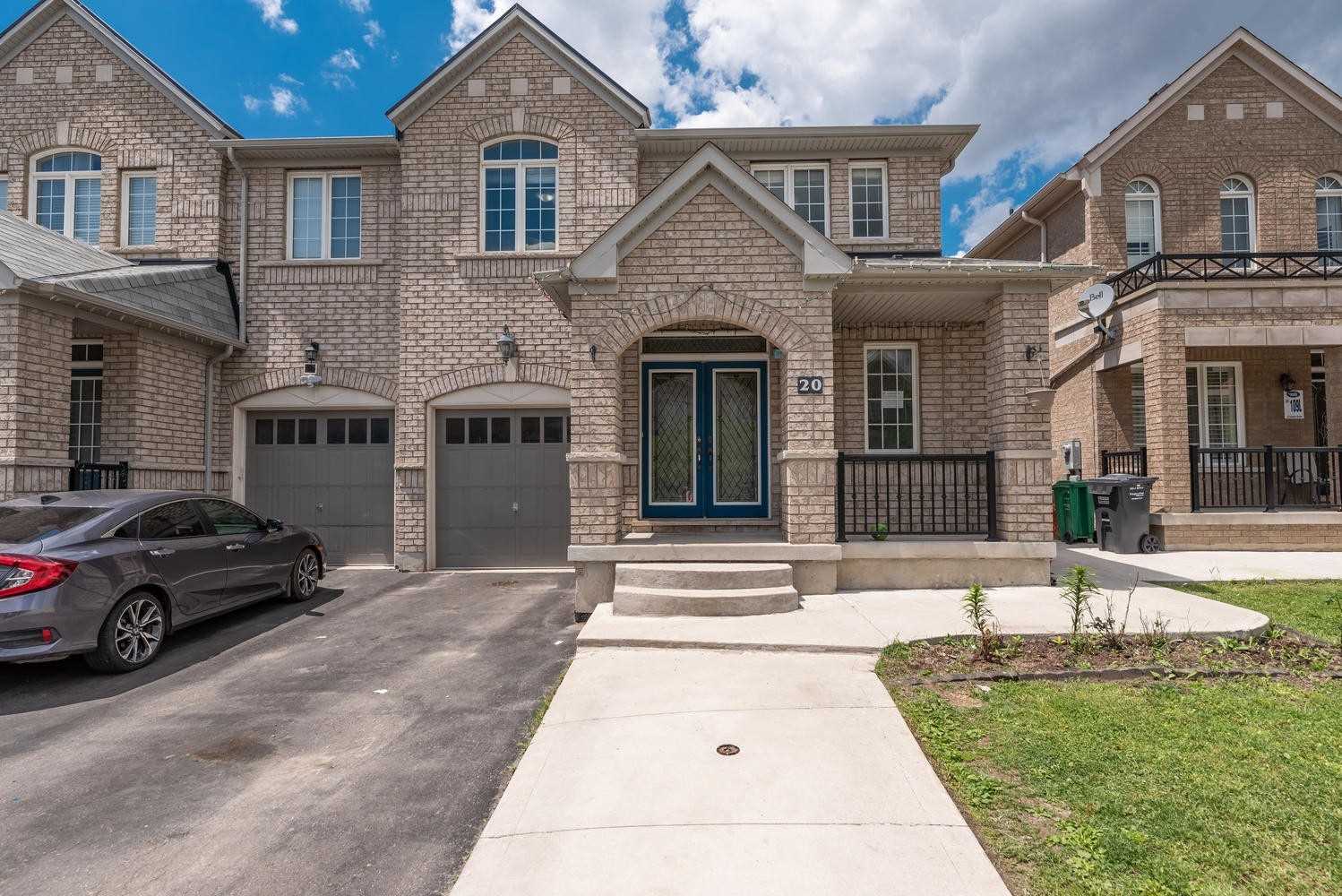Sold
Listing ID: W4787208
20 Sculptor St , Brampton, L6P 3H1, Ontario
| Gorgeous Stunning 4 Bd + 2 Bd Legal Brand New Finish Basement, Semi Detached House In The Gore And Castle More Area, Close To All Amenities,Schools And Hwy,Double Door Entrance,9 Ft Main Floor Celling.Hardwood Floor,Oak Staircase,Pot Lights Through Out,Main Floor Upgraded,Long Kitchen Cabinets & Back Splash,Fenced Back Yard , Enter To Garage |
| Extras: S/S Stove,S/S Fridge,S/S Dishwasher,Washer,Dryer,Fridge And Stove In Bsmt, Light Fixture,Window Covering ,Garage Door Opener,200 Amp Electrical ,Main Floor Laundry,Larger Legal Basement Window,Hot Water Tank Rental. |
| Listed Price | $865,000 |
| Taxes: | $5142.10 |
| DOM | 7 |
| Occupancy: | Owner |
| Address: | 20 Sculptor St , Brampton, L6P 3H1, Ontario |
| Lot Size: | 30.00 x 85.00 (Feet) |
| Directions/Cross Streets: | The Gore/Calstlemore |
| Rooms: | 8 |
| Bedrooms: | 4 |
| Bedrooms +: | 2 |
| Kitchens: | 1 |
| Kitchens +: | 1 |
| Family Room: | Y |
| Basement: | Finished, Sep Entrance |
| Level/Floor | Room | Length(ft) | Width(ft) | Descriptions | |
| Room 1 | Main | Living | 14.04 | 14.4 | Hardwood Floor, Combined W/Dining |
| Room 2 | Main | Dining | 14.04 | 14.4 | Hardwood Floor, Combined W/Living |
| Room 3 | Main | Family | 14.4 | 10.82 | Hardwood Floor, Fireplace |
| Room 4 | Main | Kitchen | 14.6 | 10.5 | Ceramic Floor, Backsplash |
| Room 5 | Main | Breakfast | 14.6 | 10.5 | Ceramic Floor, W/O To Yard |
| Room 6 | 2nd | Master | 14.6 | 12.86 | Broadloom, W/I Closet, 4 Pc Ensuite |
| Room 7 | 2nd | 2nd Br | 11.48 | 11.48 | Broadloom, Closet |
| Room 8 | 2nd | 3rd Br | 14.1 | 10.82 | Broadloom, Closet |
| Room 9 | 2nd | 4th Br | 9.09 | 9.02 | Broadloom, Closet |
| Washroom Type | No. of Pieces | Level |
| Washroom Type 1 | 2 | Main |
| Washroom Type 2 | 4 | 2nd |
| Washroom Type 3 | 4 | 2nd |
| Washroom Type 4 | 4 | Bsmt |
| Approximatly Age: | 6-15 |
| Property Type: | Semi-Detached |
| Style: | 2-Storey |
| Exterior: | Brick |
| Garage Type: | Built-In |
| (Parking/)Drive: | Private |
| Drive Parking Spaces: | 3 |
| Pool: | None |
| Approximatly Age: | 6-15 |
| Approximatly Square Footage: | 1500-2000 |
| Fireplace/Stove: | Y |
| Heat Source: | Gas |
| Heat Type: | Forced Air |
| Central Air Conditioning: | Central Air |
| Central Vac: | N |
| Laundry Level: | Main |
| Elevator Lift: | N |
| Sewers: | Sewers |
| Water: | Municipal |
| Although the information displayed is believed to be accurate, no warranties or representations are made of any kind. |
| SAVE MAX ACHIEVERS REALTY, BROKERAGE |
|
|
Ashok ( Ash ) Patel
Broker
Dir:
416.669.7892
Bus:
905-497-6701
Fax:
905-497-6700
| Virtual Tour | Email a Friend |
Jump To:
At a Glance:
| Type: | Freehold - Semi-Detached |
| Area: | Peel |
| Municipality: | Brampton |
| Neighbourhood: | Bram East |
| Style: | 2-Storey |
| Lot Size: | 30.00 x 85.00(Feet) |
| Approximate Age: | 6-15 |
| Tax: | $5,142.1 |
| Beds: | 4+2 |
| Baths: | 4 |
| Fireplace: | Y |
| Pool: | None |
Locatin Map:


























