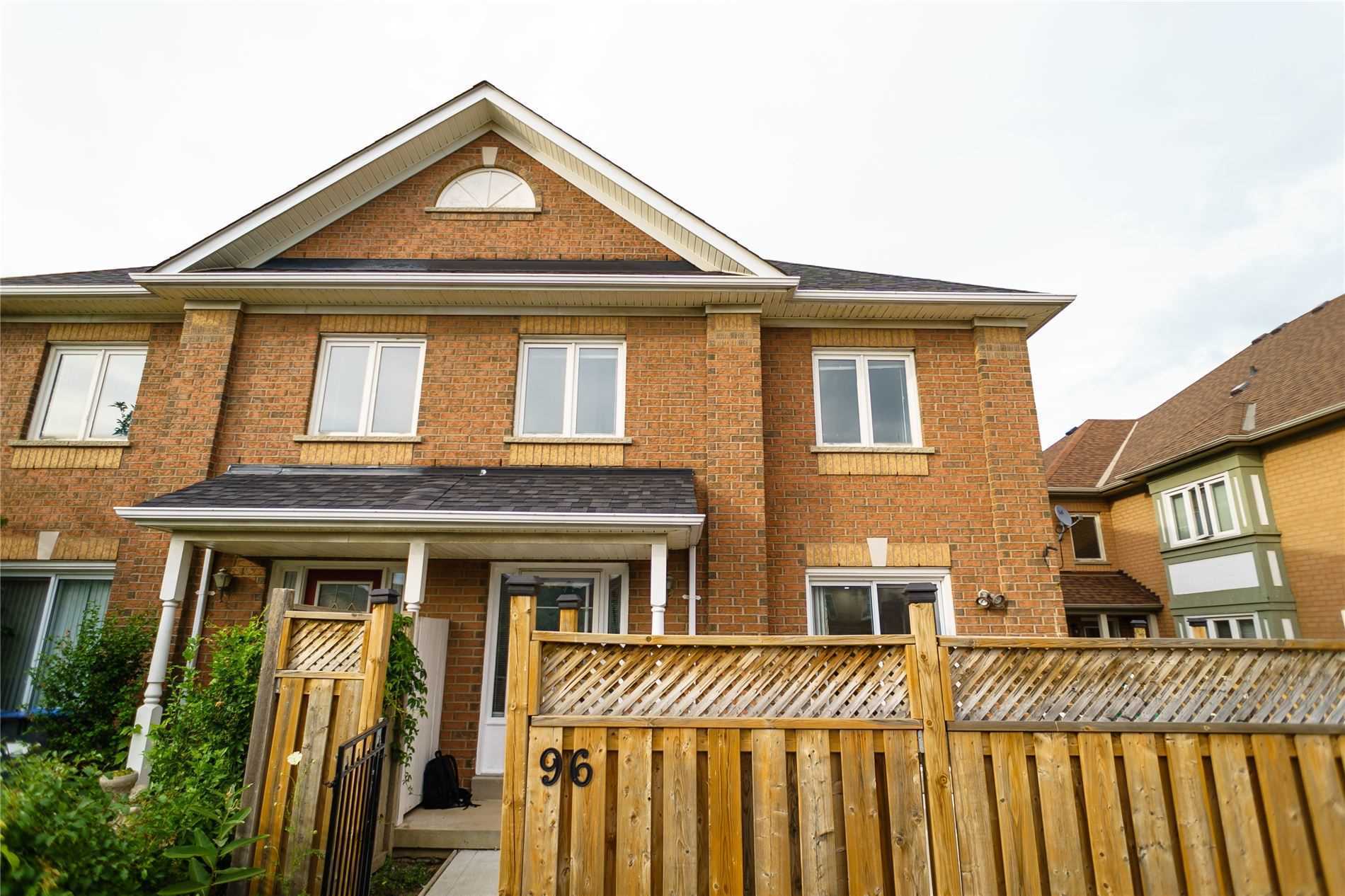Sold
Listing ID: W4835038
96 Pressed Brick Dr , Brampton, L6V4K4, Ontario
| Really Spacious Townhouse !! No Condo Fees !! Front Unit Of Quad !! Approx 1400 Sq.Feet !! One Of The Biggest Full Brick In A Quiet And Desirable Location. Freshly Painted!! Main And Upper Level With New Laminate Floor,New Pot Lights,Fully Renovated Kitchen With New Tiles,Quartz Countertops,Backsplash, Kitchen Cabinets. Large Living Area & 3 Generously Sized Bedrms On Upper Level. 2 Windows In 3rd Bedroom. Fully New Fenced Front Yard !! New Concrete Patio !! |
| Extras: All Electrical Light Fixtures, Double Door S/S Fridge, Stove, New S/S Dishwasher, Washer And Dryer. Walking Distance To Schools, Park, Walmart, Fortinos, Restaurants And Easy Access To Hwy 410. |
| Listed Price | $630,000 |
| Taxes: | $3260.30 |
| DOM | 9 |
| Occupancy: | Owner |
| Address: | 96 Pressed Brick Dr , Brampton, L6V4K4, Ontario |
| Directions/Cross Streets: | Bovaird Dr. / Main Street |
| Rooms: | 6 |
| Bedrooms: | 3 |
| Bedrooms +: | |
| Kitchens: | 1 |
| Family Room: | N |
| Basement: | Full, Part Fin |
| Level/Floor | Room | Length(ft) | Width(ft) | Descriptions | |
| Room 1 | Main | Living | 12.56 | 12.5 | Laminate, Sliding Doors, W/O To Patio |
| Room 2 | Main | Dining | 12.56 | 9.41 | Ceramic Floor, Combined W/Living, Window |
| Room 3 | Main | Kitchen | 19.75 | 7.58 | Ceramic Floor, B/I Dishwasher, Window |
| Room 4 | 2nd | Master | 14.43 | 11.41 | Broadloom, W/I Closet, Semi Ensuite |
| Room 5 | 2nd | 2nd Br | 10.43 | 8.99 | Broadloom, Window, Closet |
| Room 6 | 2nd | 3rd Br | 17.48 | 10.76 | Broadloom, Window, Double Closet |
| Room 7 | Bsmt | Media/Ent | 13.58 | 7.58 | Concrete Floor |
| Room 8 | Bsmt | Rec | 16.17 | 16.17 | Concrete Floor |
| Room 9 | Bsmt | Laundry | 10.17 | 4.92 | Concrete Floor |
| Washroom Type | No. of Pieces | Level |
| Washroom Type 1 | 2 | Main |
| Washroom Type 2 | 4 | Upper |
| Approximatly Age: | 16-30 |
| Property Type: | Att/Row/Twnhouse |
| Style: | 2-Storey |
| Exterior: | Brick |
| Garage Type: | None |
| (Parking/)Drive: | Private |
| Drive Parking Spaces: | 3 |
| Pool: | None |
| Approximatly Age: | 16-30 |
| Approximatly Square Footage: | 1100-1500 |
| Property Features: | Park, Public Transit, School |
| Fireplace/Stove: | N |
| Heat Source: | Gas |
| Heat Type: | Forced Air |
| Central Air Conditioning: | Central Air |
| Laundry Level: | Lower |
| Sewers: | Sewers |
| Water: | Municipal |
| Although the information displayed is believed to be accurate, no warranties or representations are made of any kind. |
| SAVE MAX ACHIEVERS REALTY, BROKERAGE |
|
|
Ashok ( Ash ) Patel
Broker
Dir:
416.669.7892
Bus:
905-497-6701
Fax:
905-497-6700
| Email a Friend |
Jump To:
At a Glance:
| Type: | Freehold - Att/Row/Twnhouse |
| Area: | Peel |
| Municipality: | Brampton |
| Neighbourhood: | Brampton North |
| Style: | 2-Storey |
| Approximate Age: | 16-30 |
| Tax: | $3,260.3 |
| Beds: | 3 |
| Baths: | 2 |
| Fireplace: | N |
| Pool: | None |
Locatin Map:
























