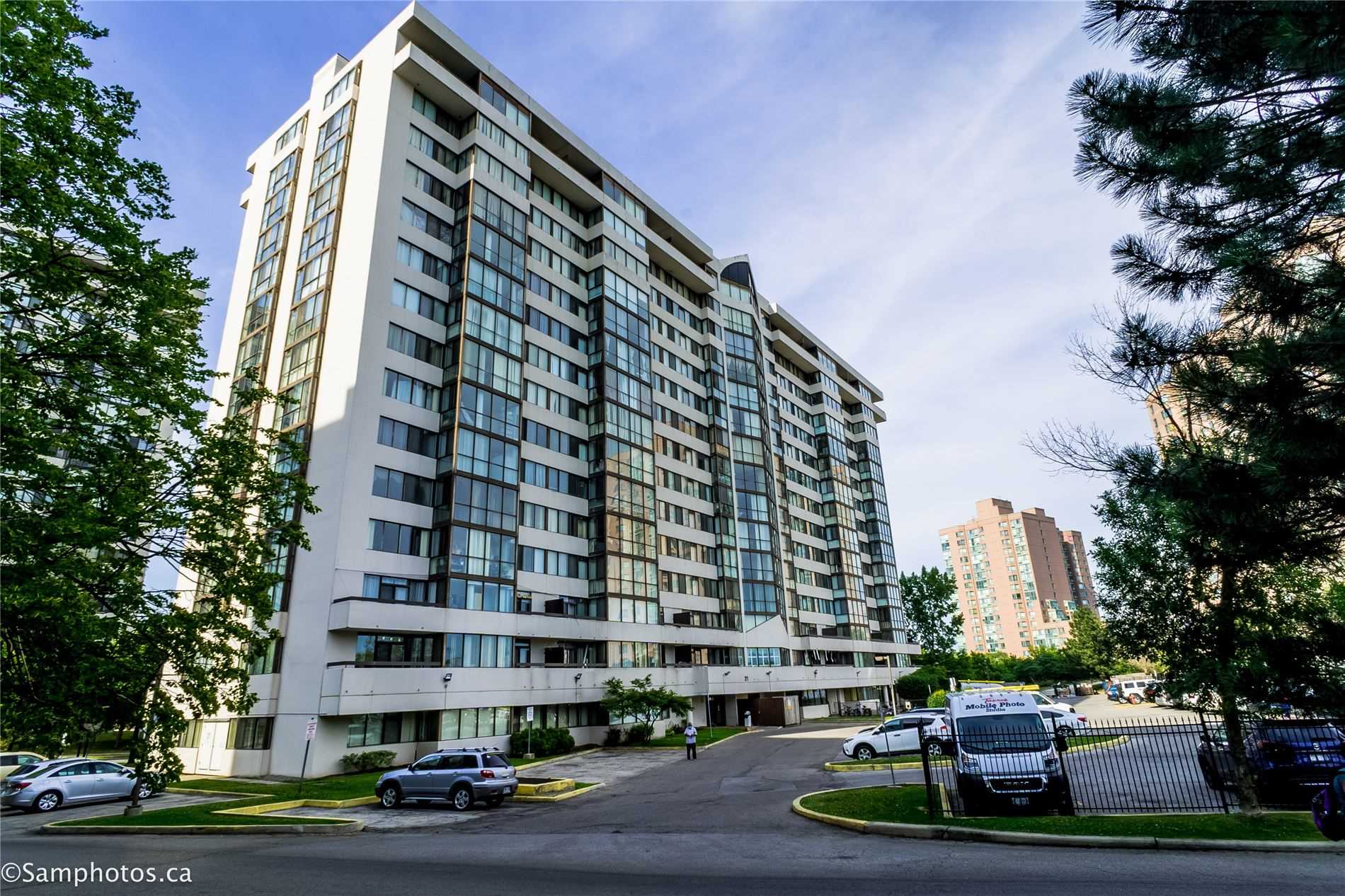Sold
Listing ID: W4837857
21 Markbrook Lane , Unit 808, Toronto, M9V5E4, Ontario
| Beautifully Maintained!! Very Spacious!! 2 Bedroom, 2 Full Washroom, Ensuite Laundry & Large Storage!! Large Upgraded Modern Kitchen With Quartz Countertop!! Lot Of Natural Light With An Incredible Ravine View!! Located In High Demand Area!! Close To Ttc, One Bus To York University And Subway Station, Schools, Library, Albion Mall, Kipling Community Center And Lot More**Large Size Unit** |
| Extras: Include : S/S Fridge, Stove, Dishwasher, Washer & Dryer, All Elf & Existing Window Coverings. Very Well Maintained Building With Lots Of Amenities - Gym, Indoor Pool, Sauna, Game & Party Rooms, And Ample Visitor Parking |
| Listed Price | $469,999 |
| Taxes: | $1133.44 |
| Maintenance Fee: | 582.22 |
| Occupancy: | Owner |
| Address: | 21 Markbrook Lane , Unit 808, Toronto, M9V5E4, Ontario |
| Province/State: | Ontario |
| Property Management | New City Property Management Inc. |
| Condo Corporation No | MTCC |
| Level | 08 |
| Unit No | 08 |
| Directions/Cross Streets: | Steeles/Kipling |
| Rooms: | 5 |
| Bedrooms: | 2 |
| Bedrooms +: | |
| Kitchens: | 1 |
| Family Room: | N |
| Basement: | None |
| Level/Floor | Room | Length(ft) | Width(ft) | Descriptions | |
| Room 1 | Main | Living | 20.99 | 11.84 | Laminate |
| Room 2 | Main | Dining | 12.46 | 7.87 | Ceramic Floor, Combined W/Kitchen |
| Room 3 | Main | Kitchen | 12.46 | 7.87 | Ceramic Floor, Renovated, Quartz Counter |
| Room 4 | Main | Master | 15.09 | 10.82 | Laminate, 4 Pc Ensuite, W/I Closet |
| Room 5 | Main | 2nd Br | 14.14 | 8.86 | Laminate |
| Room 6 | Main | Utility | 12.5 | 3.77 | Ceramic Floor, Combined W/Solarium |
| Washroom Type | No. of Pieces | Level |
| Washroom Type 1 | 4 | Main |
| Property Type: | Condo Apt |
| Style: | Apartment |
| Exterior: | Concrete |
| Garage Type: | Undergrnd |
| Garage(/Parking)Space: | 1.00 |
| Drive Parking Spaces: | 1 |
| Park #1 | |
| Parking Spot: | A25 |
| Parking Type: | Exclusive |
| Exposure: | N |
| Balcony: | None |
| Locker: | Ensuite |
| Pet Permited: | Restrict |
| Approximatly Square Footage: | 1000-1199 |
| Building Amenities: | Exercise Room, Gym, Indoor Pool, Party/Meeting Room, Recreation Room, Visitor Parking |
| Property Features: | Clear View, Park, Public Transit, Rec Centre, School |
| Maintenance: | 582.22 |
| CAC Included: | Y |
| Hydro Included: | N |
| Water Included: | Y |
| Cabel TV Included: | N |
| Common Elements Included: | Y |
| Heat Included: | Y |
| Parking Included: | Y |
| Condo Tax Included: | N |
| Building Insurance Included: | Y |
| Fireplace/Stove: | N |
| Heat Source: | Gas |
| Heat Type: | Forced Air |
| Central Air Conditioning: | Central Air |
| Laundry Level: | Main |
| Ensuite Laundry: | Y |
| Although the information displayed is believed to be accurate, no warranties or representations are made of any kind. |
| SAVE MAX ACHIEVERS REALTY, BROKERAGE |
|
|
Ashok ( Ash ) Patel
Broker
Dir:
416.669.7892
Bus:
905-497-6701
Fax:
905-497-6700
| Email a Friend |
Jump To:
At a Glance:
| Type: | Condo - Condo Apt |
| Area: | Toronto |
| Municipality: | Toronto |
| Neighbourhood: | Mount Olive-Silverstone-Jamestown |
| Style: | Apartment |
| Tax: | $1,133.44 |
| Maintenance Fee: | $582.22 |
| Beds: | 2 |
| Baths: | 2 |
| Garage: | 1 |
| Fireplace: | N |
Locatin Map:


























