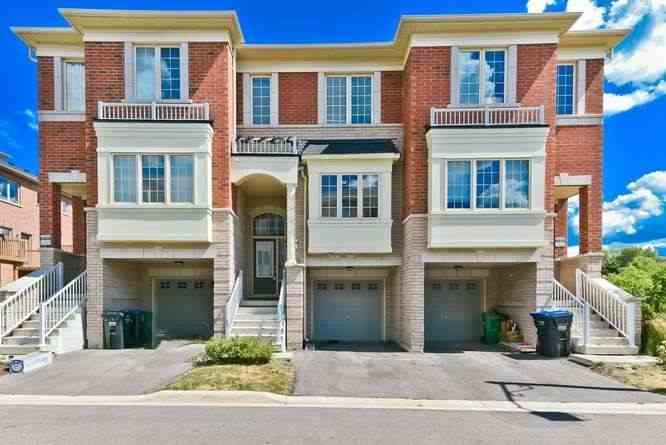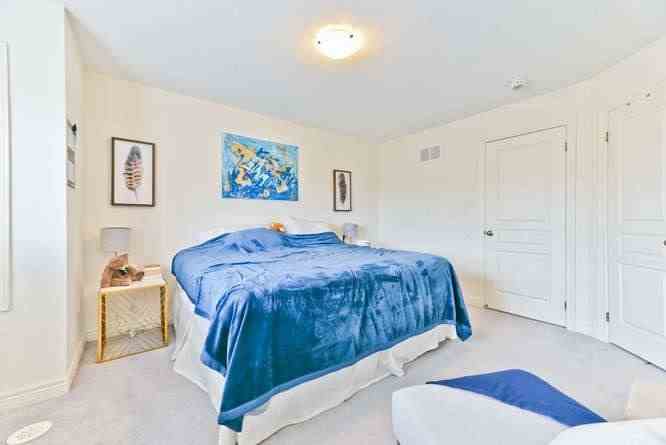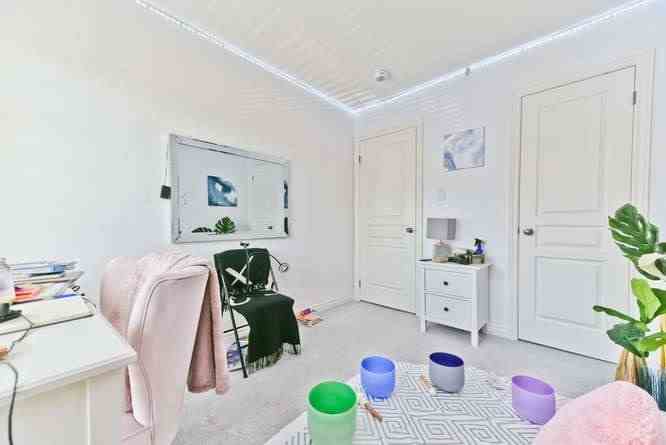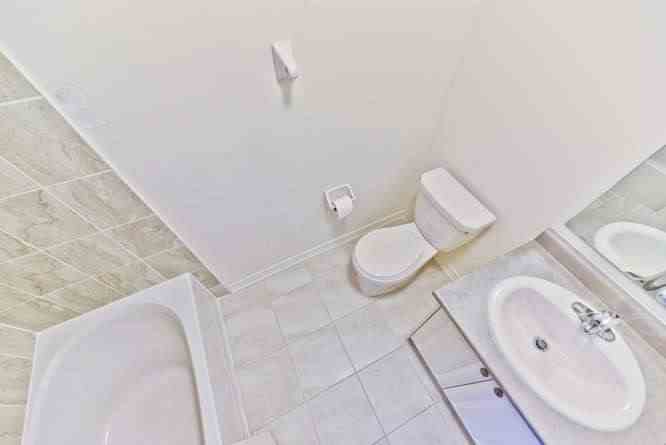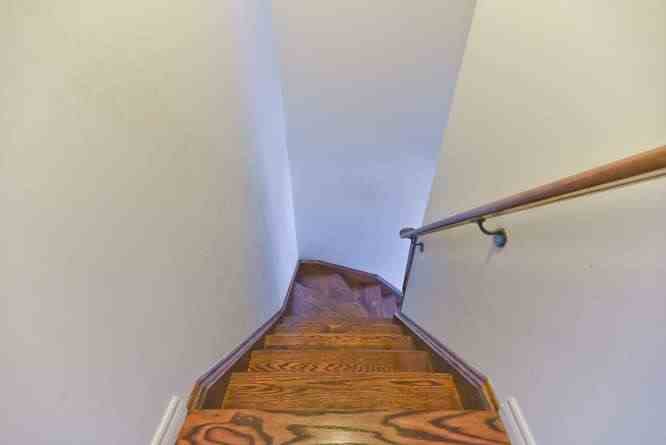Sold
Listing ID: W4851041
3 Cedarland Rd , Brampton, L6Y6E5, Ontario
| Absolute Spectacular!! High Demand Area, Almost New House Approx 1588 Sq Ft. 9 Ft Ceiling On Main Floor, Hardwood Floor, Oak Staircase, Stained With Modern Colour. Very Functional Open Concept Kitchen With Island. Good Size Rooms With Lots Windows, Natural Light. Close To School, Plaza, Transit, Go Station, Sheridan College. Hwy 410/407/401. Entrance From Garage, Extra Storage Space In Garage. |
| Extras: All Elf's, S/S Fridge, S/S Stove , S/S Dishwasher, Washer & Dryer, Central Air Conditioner. $102.11 Monthly Fees For Road Maintenance, Garbage & Snow Removal. Hot Water Tank Is Rental. |
| Listed Price | $695,000 |
| Taxes: | $3965.75 |
| DOM | 45 |
| Occupancy: | Tenant |
| Address: | 3 Cedarland Rd , Brampton, L6Y6E5, Ontario |
| Lot Size: | 18.00 x 70.00 (Feet) |
| Directions/Cross Streets: | Chinguacousy / Dusk Dr |
| Rooms: | 7 |
| Bedrooms: | 3 |
| Bedrooms +: | |
| Kitchens: | 1 |
| Family Room: | Y |
| Basement: | Finished |
| Level/Floor | Room | Length(ft) | Width(ft) | Descriptions | |
| Room 1 | Main | Family | 11.58 | 12.37 | Hardwood Floor, W/O To Yard |
| Room 2 | 2nd | Great Rm | 16.76 | 10.5 | Hardwood Floor, Window |
| Room 3 | 2nd | Kitchen | 17.02 | 12 | Ceramic Floor |
| Room 4 | 2nd | Breakfast | 17.02 | 12 | Ceramic Floor |
| Room 5 | 3rd | Master | 14.99 | 11.71 | Broadloom, 4 Pc Ensuite, Window |
| Room 6 | 3rd | 2nd Br | 11.94 | 8 | Broadloom, Window |
| Room 7 | 3rd | 3rd Br | 10 | 8.59 | Broadloom, Window |
| Washroom Type | No. of Pieces | Level |
| Washroom Type 1 | 2 | Main |
| Washroom Type 2 | 2 | 2nd |
| Washroom Type 3 | 4 | 3rd |
| Property Type: | Att/Row/Twnhouse |
| Style: | 3-Storey |
| Exterior: | Brick, Stone |
| Garage Type: | Built-In |
| (Parking/)Drive: | Private |
| Drive Parking Spaces: | 1 |
| Pool: | None |
| Fireplace/Stove: | N |
| Heat Source: | Gas |
| Heat Type: | Forced Air |
| Central Air Conditioning: | Central Air |
| Laundry Level: | Lower |
| Sewers: | Sewers |
| Water: | Municipal |
| Although the information displayed is believed to be accurate, no warranties or representations are made of any kind. |
| SAVE MAX ACHIEVERS REALTY, BROKERAGE |
|
|
Ashok ( Ash ) Patel
Broker
Dir:
416.669.7892
Bus:
905-497-6701
Fax:
905-497-6700
| Virtual Tour | Email a Friend |
Jump To:
At a Glance:
| Type: | Freehold - Att/Row/Twnhouse |
| Area: | Peel |
| Municipality: | Brampton |
| Neighbourhood: | Credit Valley |
| Style: | 3-Storey |
| Lot Size: | 18.00 x 70.00(Feet) |
| Tax: | $3,965.75 |
| Beds: | 3 |
| Baths: | 4 |
| Fireplace: | N |
| Pool: | None |
Locatin Map:

