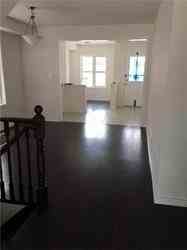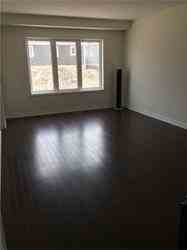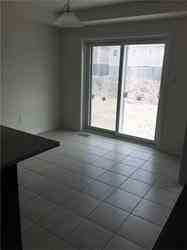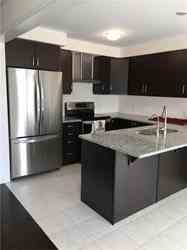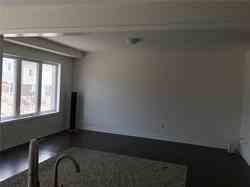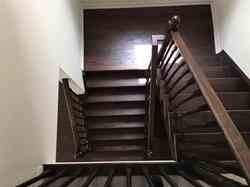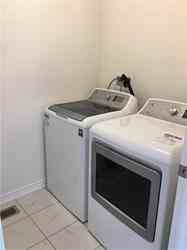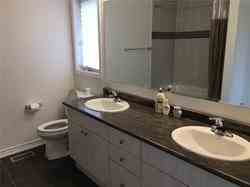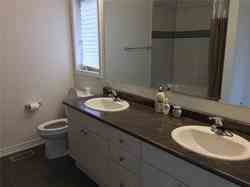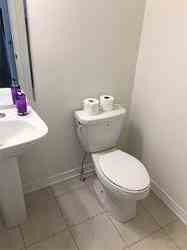Leased
Listing ID: X4854176
55 Dressage Tr , Cambridge, N3E0C1, Ontario
| Brand New 1 Year Old In 3-Bed House. Main Floor Hardwood Floor With Den, Separate Dining Room, Breakfast Room And Great Room. Master Bedroom With Huge Walk-In Closet, 2nd Bedroom With Walk-In Closet. |
| Extras: Upgraded House. Hardwood Floors Throughout Main Floor And Staircase, S/S Appliances. Rental Application, Full Credit Report, Letter Of Employment, Tenant Responsible For Gas, Water, Hydro, Hwt Rental Etc. |
| Listed Price | $2,200 |
| DOM | 2 |
| Payment Frequency: | Monthly |
| Payment Method: | Cheque |
| Rental Application Required: | Y |
| Deposit Required: | Y |
| Credit Check: | Y |
| Employment Letter | Y |
| Lease Agreement | Y |
| References Required: | Y |
| Occupancy: | Tenant |
| Address: | 55 Dressage Tr , Cambridge, N3E0C1, Ontario |
| Directions/Cross Streets: | Maple Grove Rd/ Compass Tr |
| Rooms: | 7 |
| Bedrooms: | 3 |
| Bedrooms +: | |
| Kitchens: | 1 |
| Family Room: | N |
| Basement: | Full |
| Furnished: | N |
| Level/Floor | Room | Length(ft) | Width(ft) | Descriptions | |
| Room 1 | Main | Den | 22.96 | 29.52 | Hardwood Floor |
| Room 2 | Main | Dining | 36.74 | 36.08 | Hardwood Floor |
| Room 3 | Main | Great Rm | 38.05 | 52.48 | Hardwood Floor |
| Room 4 | Main | Breakfast | 32.8 | 29.52 | Ceramic Floor |
| Room 5 | Main | Kitchen | 32.8 | 29.52 | Ceramic Floor |
| Room 6 | 2nd | Master | 43.3 | 54.45 | Broadloom |
| Room 7 | 2nd | 2nd Br | 33.46 | 32.8 | Broadloom |
| Room 8 | 2nd | 3rd Br | 38.7 | 32.8 | Broadloom |
| Washroom Type | No. of Pieces | Level |
| Washroom Type 1 | 2 | Main |
| Washroom Type 2 | 4 | 2nd |
| Washroom Type 3 | 3 | 2nd |
| Property Type: | Detached |
| Style: | 2-Storey |
| Exterior: | Brick |
| Garage Type: | Built-In |
| (Parking/)Drive: | Private |
| Drive Parking Spaces: | 1 |
| Pool: | None |
| Private Entrance: | Y |
| Laundry Access: | In Area |
| Property Features: | Hospital |
| All Inclusive: | N |
| CAC Included: | N |
| Hydro Included: | N |
| Water Included: | N |
| Cabel TV Included: | N |
| Common Elements Included: | Y |
| Heat Included: | N |
| Parking Included: | Y |
| Fireplace/Stove: | Y |
| Heat Source: | Gas |
| Heat Type: | Forced Air |
| Central Air Conditioning: | Central Air |
| Sewers: | Sewers |
| Water: | Municipal |
| Although the information displayed is believed to be accurate, no warranties or representations are made of any kind. |
| SAVE MAX ACHIEVERS REALTY, BROKERAGE |
|
|
Ashok ( Ash ) Patel
Broker
Dir:
416.669.7892
Bus:
905-497-6701
Fax:
905-497-6700
| Email a Friend |
Jump To:
At a Glance:
| Type: | Freehold - Detached |
| Area: | Waterloo |
| Municipality: | Cambridge |
| Style: | 2-Storey |
| Beds: | 3 |
| Baths: | 3 |
| Fireplace: | Y |
| Pool: | None |
Locatin Map:

