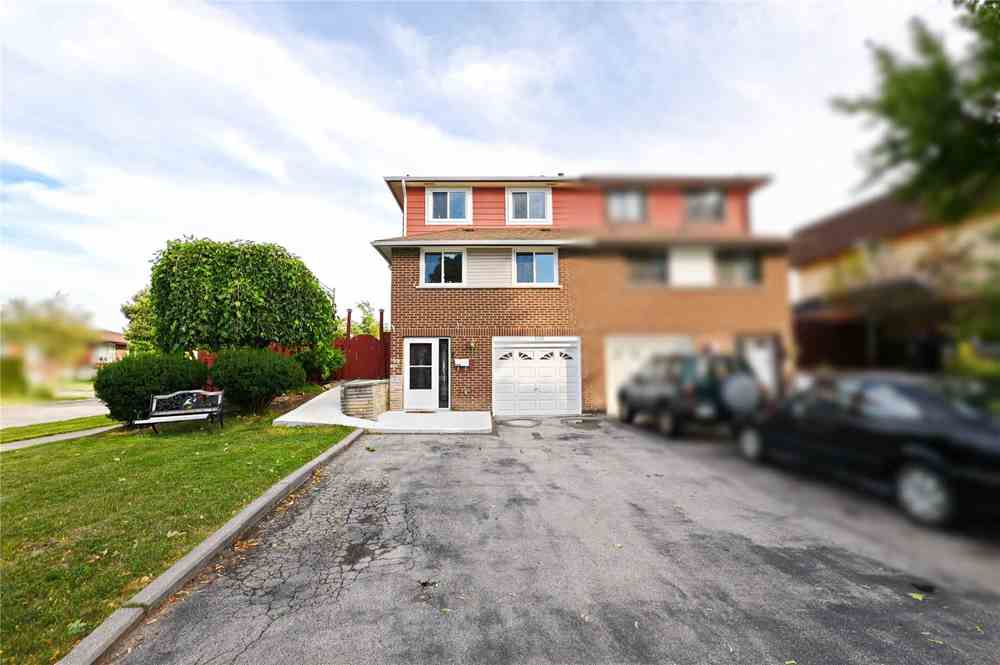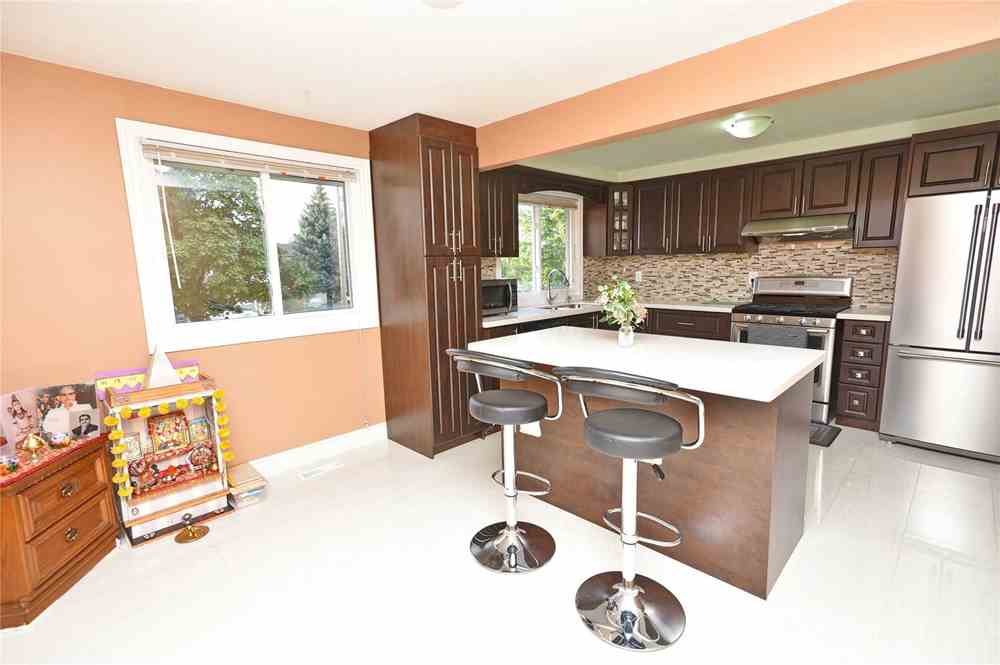Sold
Listing ID: W4922184
7479 Bybrook Dr , Mississauga, L4T3R3, Ontario
| Gorgeous Fully Renovated Semi-Ditech In Hi-Demand Finch And Darcel Area,Its 1 Minute Away To Hwy 427.Over $65K Spent On Highly Upgrades,Brand New Kitchen With High End Appliances,Brand New All Washrooms,Brand New Stairs And Floors,Excellent Layout .Freshly Painted, Pot Lights In Side, Shutters, New Fence 2016. Roof 2014.Furnace 2018, New Window, New Patio & New Patio Door, New Garage Door.Close To School, Hospital, Park, Mall |
| Extras: All Elf.,All Window Coverings, S/S Fridge, S/S Stove, S/S Dish Washer ,Washer And Dryer.Excluded Water Softner.Please Attach Sch B And Form 801 With All Offers. Showing Mon -Fri 11.00 Am To 7.00 Pm And Sat-Sun 11.00 Am-6.00 Pm. |
| Listed Price | $699,901 |
| Taxes: | $3167.42 |
| DOM | 15 |
| Occupancy: | Owner |
| Address: | 7479 Bybrook Dr , Mississauga, L4T3R3, Ontario |
| Lot Size: | 39.30 x 127.65 (Feet) |
| Directions/Cross Streets: | Brandon Gate/Darcel / Finch |
| Rooms: | 8 |
| Bedrooms: | 3 |
| Bedrooms +: | 1 |
| Kitchens: | 1 |
| Kitchens +: | 1 |
| Family Room: | N |
| Basement: | Apartment, Sep Entrance |
| Level/Floor | Room | Length(ft) | Width(ft) | Descriptions | |
| Room 1 | Main | Living | 18.5 | 11.32 | Cathedral Ceiling, Laminate, W/O To Yard |
| Room 2 | 2nd | Dining | 11.15 | 10.3 | Ceramic Floor, Combined W/Kitchen |
| Room 3 | 2nd | Kitchen | 17.88 | 6.69 | Ceramic Floor, Combined W/Dining |
| Room 4 | 3rd | Master | 13.12 | 11.32 | Parquet Floor, Laminate |
| Room 5 | 3rd | 2nd Br | 10.63 | 9.12 | Parquet Floor, Laminate |
| Room 6 | 3rd | 3rd Br | 9.84 | 8.99 | Parquet Floor, Laminate |
| Room 7 | Bsmt | Rec | 17.22 | 10.17 |
| Washroom Type | No. of Pieces | Level |
| Washroom Type 1 | 4 | 2nd |
| Washroom Type 2 | 4 | Bsmt |
| Washroom Type 3 | 2 | Main |
| Approximatly Age: | 31-50 |
| Property Type: | Semi-Detached |
| Style: | 2-Storey |
| Exterior: | Alum Siding, Brick |
| Garage Type: | Built-In |
| (Parking/)Drive: | Private |
| Drive Parking Spaces: | 3 |
| Pool: | None |
| Approximatly Age: | 31-50 |
| Property Features: | Hospital, Library, Park, Public Transit, School |
| Fireplace/Stove: | N |
| Heat Source: | Gas |
| Heat Type: | Forced Air |
| Central Air Conditioning: | Central Air |
| Laundry Level: | Lower |
| Sewers: | Sewers |
| Water: | Municipal |
| Although the information displayed is believed to be accurate, no warranties or representations are made of any kind. |
| SAVE MAX ACHIEVERS REALTY, BROKERAGE |
|
|
Ashok ( Ash ) Patel
Broker
Dir:
416.669.7892
Bus:
905-497-6701
Fax:
905-497-6700
| Virtual Tour | Email a Friend |
Jump To:
At a Glance:
| Type: | Freehold - Semi-Detached |
| Area: | Peel |
| Municipality: | Mississauga |
| Neighbourhood: | Malton |
| Style: | 2-Storey |
| Lot Size: | 39.30 x 127.65(Feet) |
| Approximate Age: | 31-50 |
| Tax: | $3,167.42 |
| Beds: | 3+1 |
| Baths: | 3 |
| Fireplace: | N |
| Pool: | None |
Locatin Map:

















































