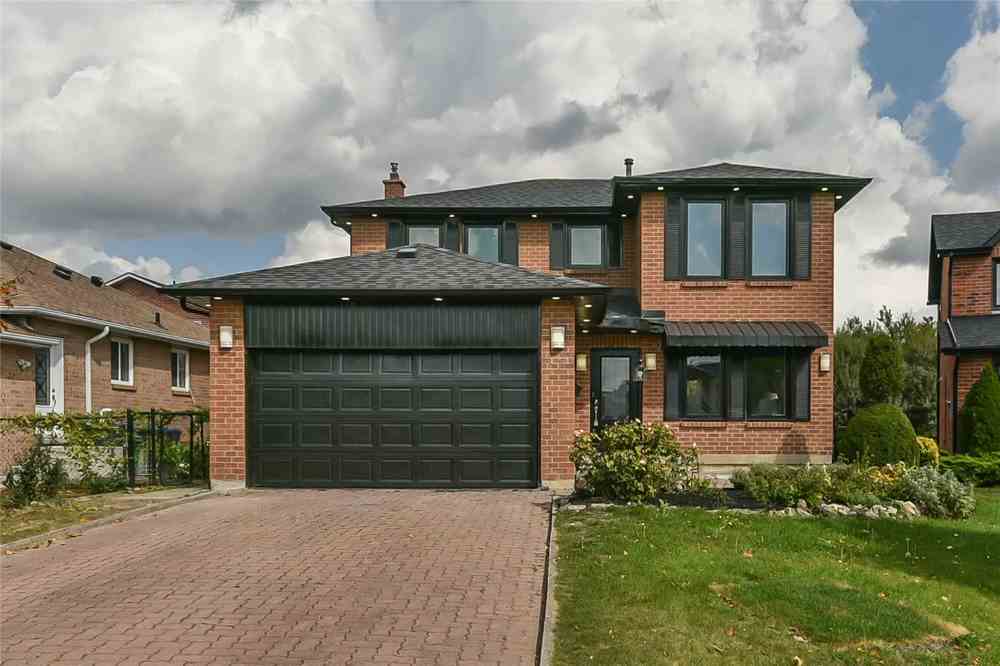Sold
Listing ID: W4999257
6 Petal Pt , Brampton, L6S5E6, Ontario
| Absolutely Stunning And Luxury Detached On Professor Lake Community. Elegant New Light Fixtures And High-End Chandeliers. Finished Basement With Kitchen, Separate Family & Living Rm, New Modern High Gloss Kitchen W S/S Appliances & Quartz Countertop, All New Flooring, New Paint, Beautiful Layout, Beautiful Unique Interior And Wall Decoration , Closet Organizer In Every Room, Powder Room On Main Floor With Shower, All New Washroom With Standing Shower |
| Extras: New Modern Glass Staircase, Pot Lights Throughout The House, Close To Hospital, Plazas, Transit. Indirect Access To Lake From Backyard, Seller Does Not Warrant The Retrofit Status Of The Basement, Buyer To Verify All Measurement And Taxes. |
| Listed Price | $1,049,000 |
| Taxes: | $5431.00 |
| DOM | 1 |
| Occupancy: | Vacant |
| Address: | 6 Petal Pt , Brampton, L6S5E6, Ontario |
| Lot Size: | 45.01 x 106.40 (Feet) |
| Directions/Cross Streets: | Bovaird/Professors Lake Pkwy |
| Rooms: | 10 |
| Bedrooms: | 4 |
| Bedrooms +: | 2 |
| Kitchens: | 1 |
| Kitchens +: | 1 |
| Family Room: | Y |
| Basement: | Fin W/O, Sep Entrance |
| Level/Floor | Room | Length(ft) | Width(ft) | Descriptions | |
| Room 1 | Main | Living | 10.27 | 16.1 | Combined W/Dining, Pot Lights |
| Room 2 | Main | Dining | 10.3 | 9.51 | Combined W/Living, Pot Lights |
| Room 3 | Main | Kitchen | 9.97 | 14.3 | Ceramic Floor, Pot Lights, Modern Kitchen |
| Room 4 | Main | Family | 10.89 | 14.6 | W/O To Sundeck, Pot Lights |
| Room 5 | 2nd | Master | 10.59 | 16.79 | Closet Organizers, Pot Lights |
| Room 6 | 2nd | 2nd Br | 10.59 | 11.09 | Closet Organizers, Pot Lights |
| Room 7 | 2nd | 3rd Br | 9.97 | 9.12 | Closet Organizers, Pot Lights |
| Room 8 | 2nd | 4th Br | 10.59 | 12 | Closet Organizers, Pot Lights |
| Washroom Type | No. of Pieces | Level |
| Washroom Type 1 | 3 | Main |
| Washroom Type 2 | 3 | 2nd |
| Washroom Type 3 | 3 | 2nd |
| Washroom Type 4 | 3 | Bsmt |
| Property Type: | Detached |
| Style: | 2-Storey |
| Exterior: | Brick |
| Garage Type: | Attached |
| (Parking/)Drive: | Pvt Double |
| Drive Parking Spaces: | 5 |
| Pool: | None |
| Other Structures: | Garden Shed, Greenhouse |
| Property Features: | Cul De Sac, Hospital, Lake Access |
| Fireplace/Stove: | N |
| Heat Source: | Gas |
| Heat Type: | Forced Air |
| Central Air Conditioning: | Central Air |
| Central Vac: | N |
| Laundry Level: | Main |
| Sewers: | Sewers |
| Water: | Municipal |
| Utilities-Cable: | Y |
| Utilities-Hydro: | Y |
| Utilities-Sewers: | Y |
| Utilities-Gas: | Y |
| Utilities-Municipal Water: | Y |
| Utilities-Telephone: | Y |
| Although the information displayed is believed to be accurate, no warranties or representations are made of any kind. |
| SAVE MAX ACHIEVERS REALTY, BROKERAGE |
|
|
Ashok ( Ash ) Patel
Broker
Dir:
416.669.7892
Bus:
905-497-6701
Fax:
905-497-6700
| Virtual Tour | Email a Friend |
Jump To:
At a Glance:
| Type: | Freehold - Detached |
| Area: | Peel |
| Municipality: | Brampton |
| Neighbourhood: | Northgate |
| Style: | 2-Storey |
| Lot Size: | 45.01 x 106.40(Feet) |
| Tax: | $5,431 |
| Beds: | 4+2 |
| Baths: | 4 |
| Fireplace: | N |
| Pool: | None |
Locatin Map:


























