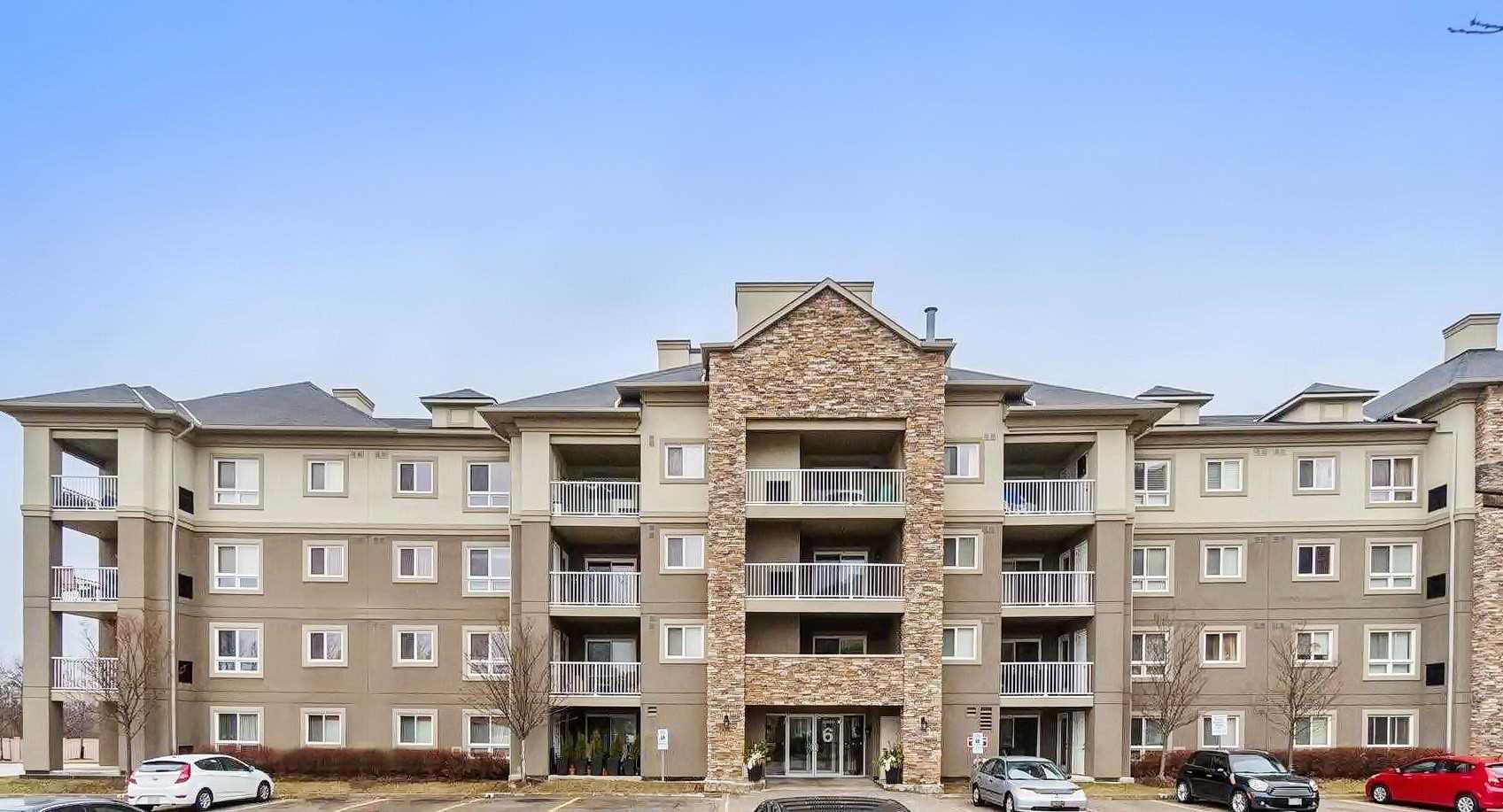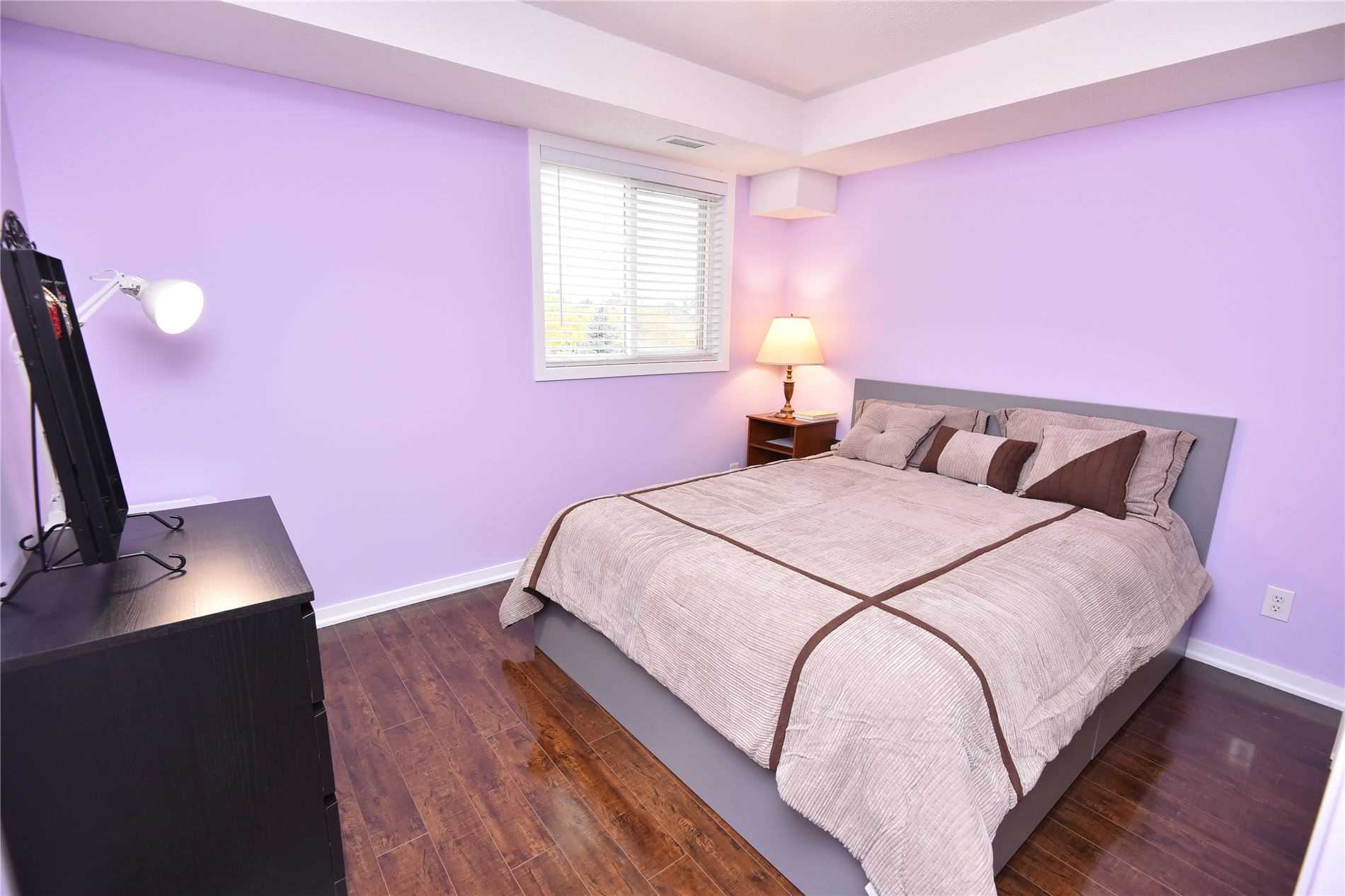Sold
Listing ID: W5055517
6 Dayspring Circ South , Unit 2215, Brampton, L6P2Z5, Ontario
| One Of The Biggest Model With 1011 Sq Ft, Spectacular 2 Bedroom + Den, 2 Full Washrooms, Ensuite Laundry Master Has W/I Closet, 2 Parking Spots , Spacious Open Concept Balcony W/ Covered Balcony For Year Round Barbecue. Quite Professional Gated Community. Steps To Ravine Conversation Area. Quite Low Rise Condo Building. Backing Onto Green Space. Den Can Be Used As Third Bedroom. Largest. And Most Stunning Model To Ever Come In Market. |
| Extras: All Elf's , S/S Fridge, S/S Stove, Dish Washer , Washer And Dryer ,Locker In Balcony, |
| Listed Price | $520,000 |
| Taxes: | $2812.26 |
| Maintenance Fee: | 574.10 |
| Occupancy: | Owner |
| Address: | 6 Dayspring Circ South , Unit 2215, Brampton, L6P2Z5, Ontario |
| Province/State: | Ontario |
| Property Management | First Service Financial Residential |
| Condo Corporation No | PSCC |
| Level | 2 |
| Unit No | 15 |
| Directions/Cross Streets: | Queen St (Hwy 7) / Goreway |
| Rooms: | 6 |
| Bedrooms: | 2 |
| Bedrooms +: | 1 |
| Kitchens: | 1 |
| Family Room: | N |
| Basement: | None |
| Level/Floor | Room | Length(ft) | Width(ft) | Descriptions | |
| Room 1 | Main | Living | 20.99 | 15.97 | Laminate, Open Concept, W/O To Balcony |
| Room 2 | Main | Dining | 20.99 | 15.97 | Laminate, Open Concept, Combined W/Living |
| Room 3 | Main | Kitchen | 15.97 | 9.97 | Ceramic Floor, Stainless Steel Appl, Breakfast Bar |
| Room 4 | Main | Master | 13.97 | 11.28 | Laminate, W/I Closet, 4 Pc Ensuite |
| Room 5 | Main | 2nd Br | 12.99 | 8.99 | Laminate, Closet, Window |
| Room 6 | Main | Den | 9.97 | 9.48 | Laminate |
| Washroom Type | No. of Pieces | Level |
| Washroom Type 1 | 4 |
| Property Type: | Condo Apt |
| Style: | Apartment |
| Exterior: | Stucco/Plaster |
| Garage Type: | Undergrnd |
| Garage(/Parking)Space: | 1.00 |
| Drive Parking Spaces: | 2 |
| Park #1 | |
| Parking Type: | Owned |
| Legal Description: | Undergrnd |
| Park #2 | |
| Parking Type: | Owned |
| Legal Description: | Surface |
| Exposure: | E |
| Balcony: | Open |
| Locker: | Exclusive |
| Pet Permited: | Restrict |
| Approximatly Square Footage: | 1000-1199 |
| Maintenance: | 574.10 |
| CAC Included: | N |
| Hydro Included: | N |
| Water Included: | Y |
| Cabel TV Included: | N |
| Common Elements Included: | Y |
| Heat Included: | N |
| Parking Included: | Y |
| Condo Tax Included: | N |
| Building Insurance Included: | Y |
| Fireplace/Stove: | N |
| Heat Source: | Gas |
| Heat Type: | Forced Air |
| Central Air Conditioning: | Central Air |
| Laundry Level: | Main |
| Ensuite Laundry: | Y |
| Although the information displayed is believed to be accurate, no warranties or representations are made of any kind. |
| SAVE MAX ACHIEVERS REALTY, BROKERAGE |
|
|
Ashok ( Ash ) Patel
Broker
Dir:
416.669.7892
Bus:
905-497-6701
Fax:
905-497-6700
| Virtual Tour | Email a Friend |
Jump To:
At a Glance:
| Type: | Condo - Condo Apt |
| Area: | Peel |
| Municipality: | Brampton |
| Neighbourhood: | Goreway Drive Corridor |
| Style: | Apartment |
| Tax: | $2,812.26 |
| Maintenance Fee: | $574.1 |
| Beds: | 2+1 |
| Baths: | 2 |
| Garage: | 1 |
| Fireplace: | N |
Locatin Map:

















































