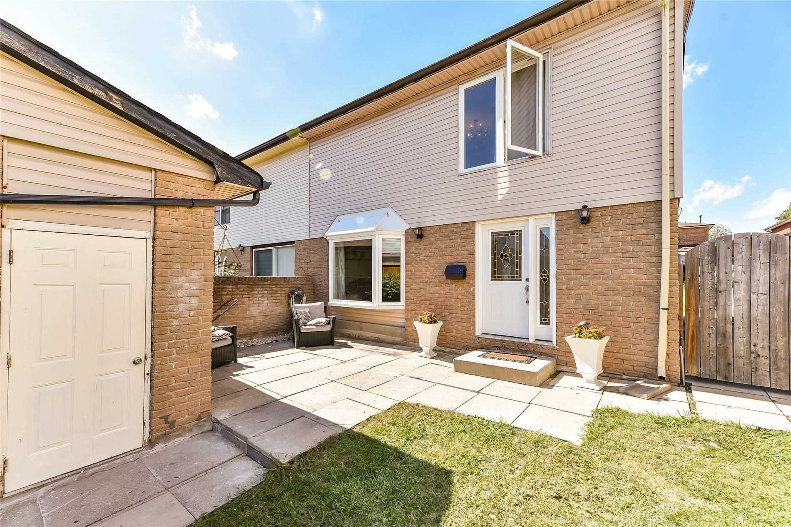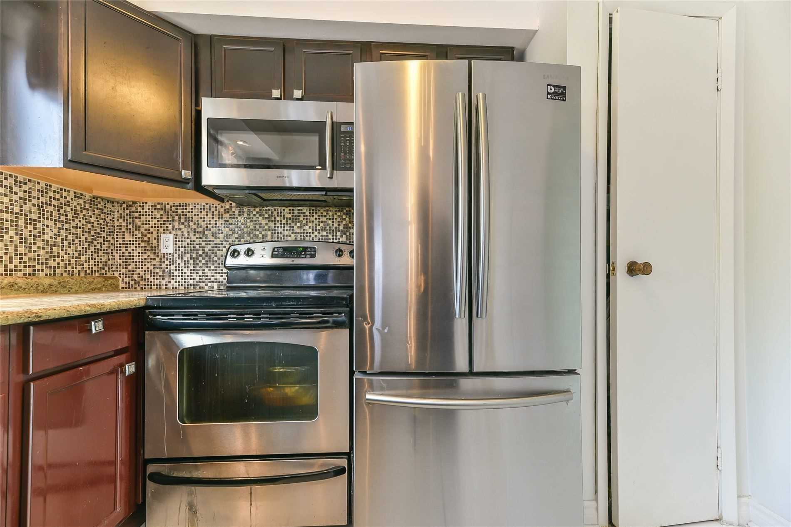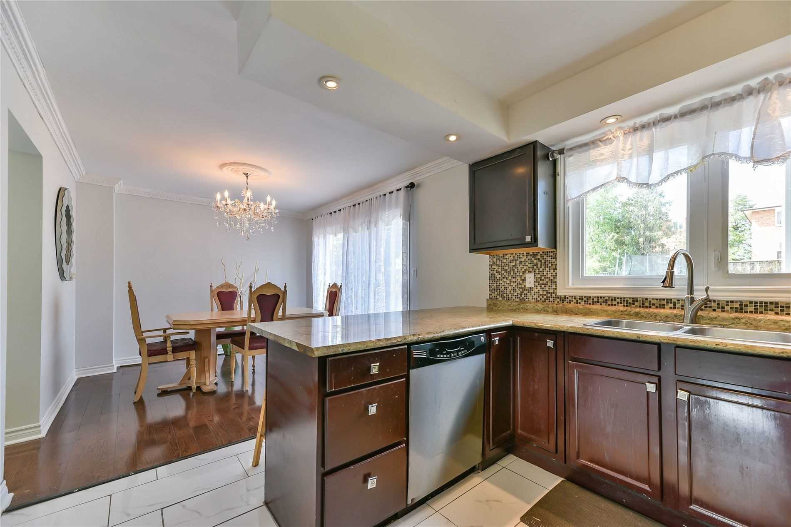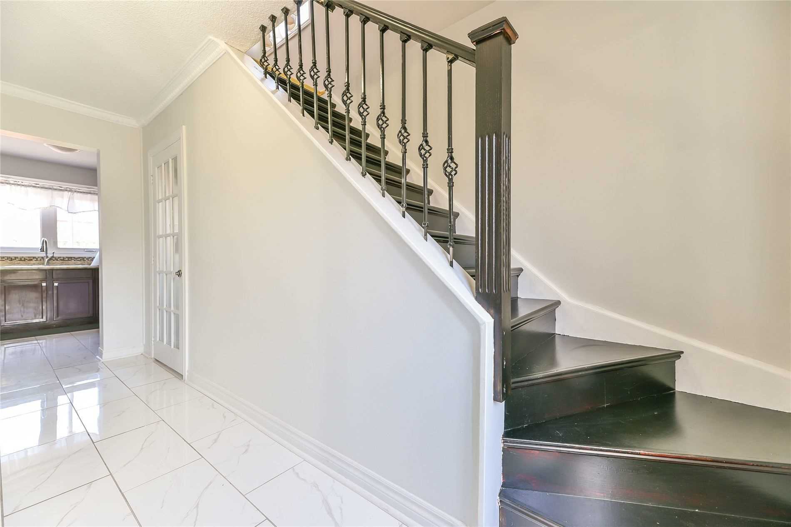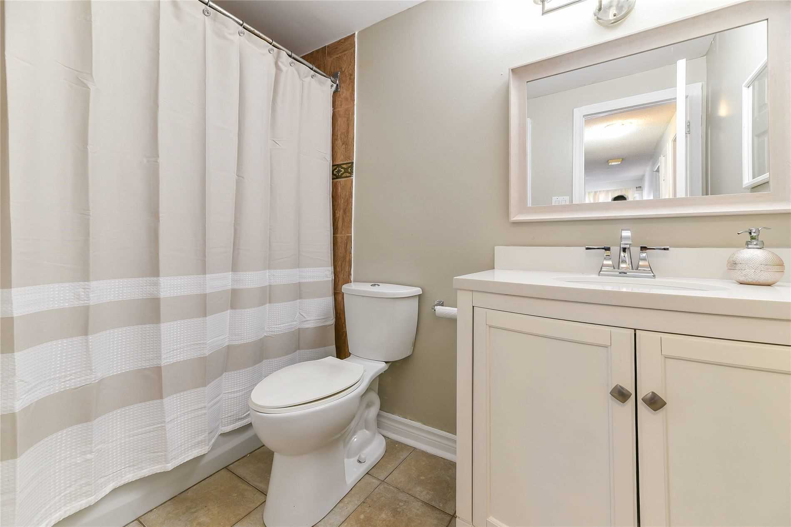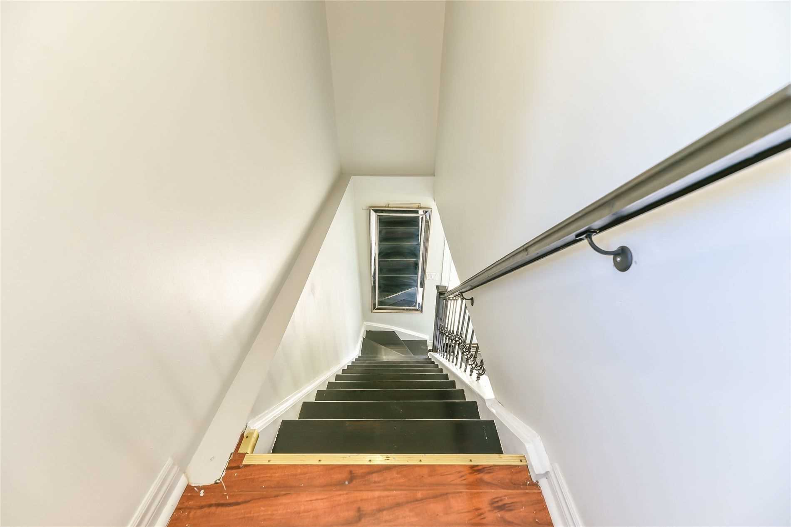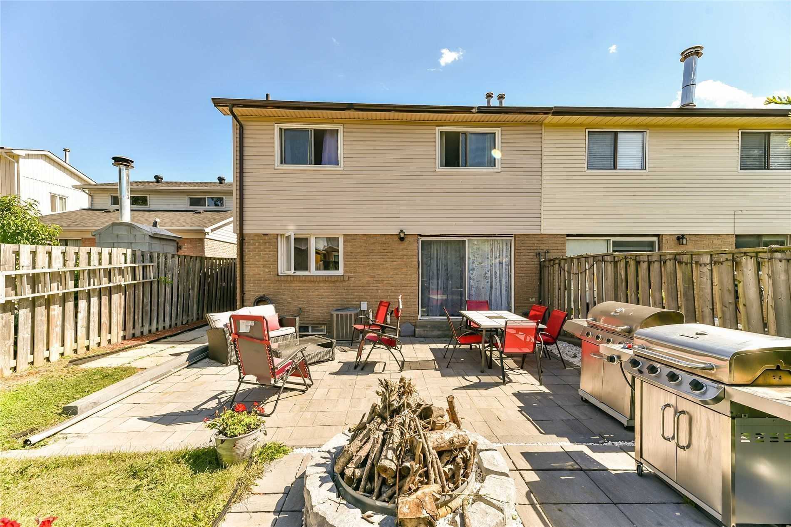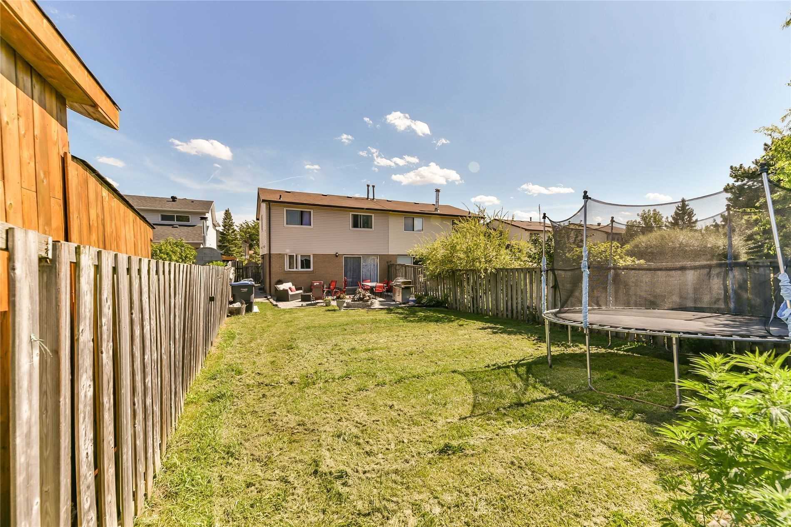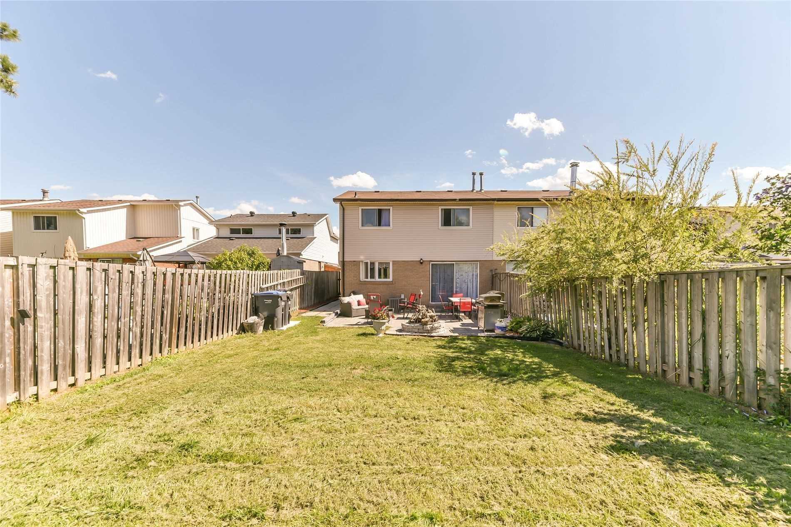Leased
Listing ID: W5065330
24 Cowan Rd , Brampton, L6X2P8, Ontario
| ***Welcome To The Greatly Upgraded Semi Detached In The Heart Of The City With 150' Deep Lot*** Great Ngbhd, New Interlocking, New Firepit, New Fridge, New Microwave/Range, New Vaniity, New Rails, New Tiles, New Garage Door, Newer Doors, Comes With Stainless Steel Appliances, Pot Lights, Backsplash, Private Front Yard, W/O To Very Own Fenced & Beautiful Backyard, Perfect For Entertaining. Close To All Amenities! |
| Extras: 1 Fridges, 1 Stoves, Dishwasher, Microwave/Range, Washer & Dryer, All Elfs.Tenant Pays For 70% Of Utilities. |
| Listed Price | $2,300 |
| DOM | 10 |
| Payment Frequency: | Monthly |
| Payment Method: | Cheque |
| Rental Application Required: | Y |
| Deposit Required: | Y |
| Credit Check: | Y |
| Employment Letter | Y |
| Lease Agreement | Y |
| References Required: | Y |
| Occupancy: | Vacant |
| Address: | 24 Cowan Rd , Brampton, L6X2P8, Ontario |
| Lot Size: | 30.00 x 150.00 (Feet) |
| Directions/Cross Streets: | Williams Pkwy/Main St |
| Rooms: | 6 |
| Bedrooms: | 3 |
| Bedrooms +: | |
| Kitchens: | 1 |
| Family Room: | N |
| Basement: | None |
| Furnished: | N |
| Level/Floor | Room | Length(ft) | Width(ft) | Descriptions | |
| Room 1 | Main | Living | 22.63 | 11.81 | Combined W/Dining, Bay Window, Hardwood Floor |
| Room 2 | Main | Dining | 22.63 | 11.81 | Combined W/Living, Pot Lights, Crown Moulding |
| Room 3 | Main | Kitchen | 10.5 | 12.99 | Breakfast Area, Stainless Steel Appl, Backsplash |
| Room 4 | 2nd | Master | 15.09 | 11.81 | Laminate, Closet, Window |
| Room 5 | 2nd | 2nd Br | 11.48 | 10.17 | Laminate, Closet, Window |
| Room 6 | 2nd | 3rd Br | 11.32 | 9.84 | Laminate, Closet, Window |
| Washroom Type | No. of Pieces | Level |
| Washroom Type 1 | 2 | Main |
| Washroom Type 2 | 4 | 2nd |
| Property Type: | Semi-Detached |
| Style: | 2-Storey |
| Exterior: | Alum Siding, Brick |
| Garage Type: | Detached |
| (Parking/)Drive: | Private |
| Drive Parking Spaces: | 2 |
| Pool: | None |
| Private Entrance: | Y |
| Laundry Access: | Ensuite |
| All Inclusive: | N |
| CAC Included: | Y |
| Hydro Included: | N |
| Water Included: | N |
| Cabel TV Included: | N |
| Common Elements Included: | N |
| Heat Included: | N |
| Parking Included: | N |
| Fireplace/Stove: | N |
| Heat Source: | Gas |
| Heat Type: | Forced Air |
| Central Air Conditioning: | Central Air |
| Sewers: | Sewers |
| Water: | Municipal |
| Although the information displayed is believed to be accurate, no warranties or representations are made of any kind. |
| SAVE MAX ACHIEVERS REALTY, BROKERAGE |
|
|
Ashok ( Ash ) Patel
Broker
Dir:
416.669.7892
Bus:
905-497-6701
Fax:
905-497-6700
| Email a Friend |
Jump To:
At a Glance:
| Type: | Freehold - Semi-Detached |
| Area: | Peel |
| Municipality: | Brampton |
| Neighbourhood: | Bram West |
| Style: | 2-Storey |
| Lot Size: | 30.00 x 150.00(Feet) |
| Beds: | 3 |
| Baths: | 2 |
| Fireplace: | N |
| Pool: | None |
Locatin Map:

