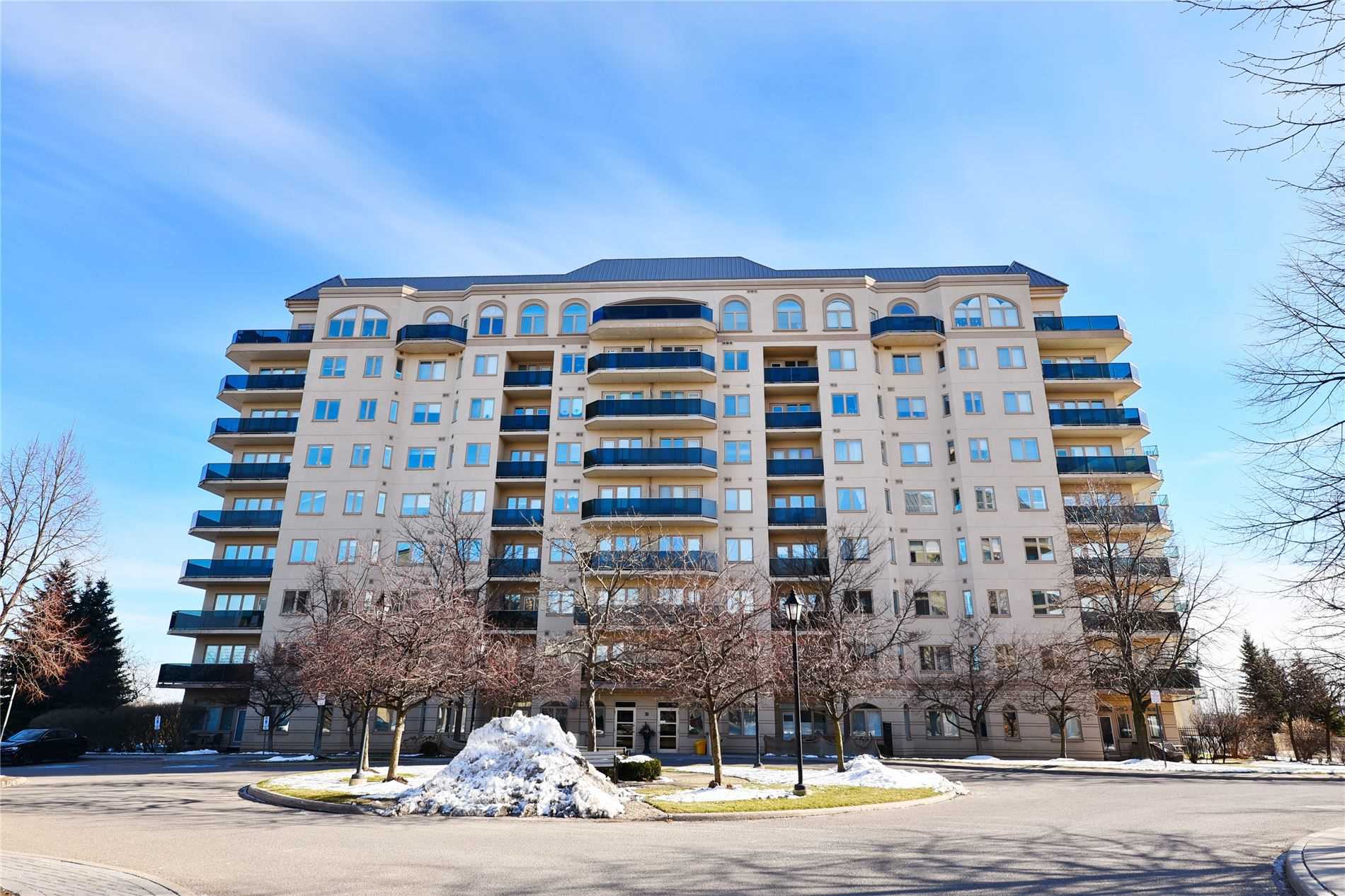Sold
Listing ID: W5080909
10 Dayspring Circ , Unit 708, Brampton, L6P1B9, Ontario
| Immaculate Corner Unit, Enjoy Sun From Sunrise To Sunset, Seperate Den Off Kitchen & Living Room, Eat In Kitchen With Lots Of Extra Cupboards, Granite Counter Top, California Shutters, Pot Lights All Over,Freshly Painted, Ensuite Laundry ( Brand New Washer And Dryer) Include All Appliances, 1260 Sq Ft, One Underground Parking And Three Lockers Owned #422 #406 #304, Wrap Around Balcony, Mirrored Closet Foyer, Overlooking Wooded Conservation Area & Green Belt. |
| Extras: All Elf's , S/S Fridge, S/S Stove, Dish Washer , Washer And Dryer ,California Shutters, ( Excluded Master Bedroom Window Sheers) |
| Listed Price | $539,000 |
| Taxes: | $3718.14 |
| Maintenance Fee: | 882.79 |
| Occupancy: | Owner |
| Address: | 10 Dayspring Circ , Unit 708, Brampton, L6P1B9, Ontario |
| Province/State: | Ontario |
| Property Management | Goldview Property Management |
| Condo Corporation No | PSCC |
| Level | 7 |
| Unit No | 8 |
| Directions/Cross Streets: | Goreway Dr/Queen St E |
| Rooms: | 6 |
| Bedrooms: | 2 |
| Bedrooms +: | 1 |
| Kitchens: | 1 |
| Family Room: | N |
| Basement: | None |
| Level/Floor | Room | Length(ft) | Width(ft) | Descriptions | |
| Room 1 | Flat | Living | 14.4 | 10 | W/O To Balcony, Laminate |
| Room 2 | Flat | Dining | 10 | 8.59 | Combined W/Living, Laminate |
| Room 3 | Flat | Kitchen | 16.99 | 7.64 | Stainless Steel Appl, Ceramic Floor, O/Looks Park |
| Room 4 | Flat | Master | 16.76 | 7.64 | Ensuite Bath, W/I Closet, W/O To Balcony |
| Room 5 | Flat | 2nd Br | 11.97 | 9.25 | Overlook Greenbelt, Laminate, Double Closet |
| Room 6 | Flat | Den | 9.25 | 8.59 | Overlook Greenbelt, Laminate, French Doors |
| Washroom Type | No. of Pieces | Level |
| Washroom Type 1 | 4 | Flat |
| Washroom Type 2 | 3 | Flat |
| Approximatly Age: | 11-15 |
| Property Type: | Condo Apt |
| Style: | Apartment |
| Exterior: | Brick, Stucco/Plaster |
| Garage Type: | Undergrnd |
| Garage(/Parking)Space: | 1.00 |
| Drive Parking Spaces: | 1 |
| Park #1 | |
| Parking Spot: | 93 |
| Parking Type: | Owned |
| Exposure: | S |
| Balcony: | Open |
| Locker: | Owned |
| Pet Permited: | Restrict |
| Approximatly Age: | 11-15 |
| Approximatly Square Footage: | 1200-1399 |
| Building Amenities: | Bike Storage, Car Wash, Exercise Room, Games Room, Guest Suites, Gym |
| Property Features: | Clear View, Grnbelt/Conserv, Hospital, Place Of Worship, Public Transit, Rec Centre |
| Maintenance: | 882.79 |
| CAC Included: | Y |
| Hydro Included: | N |
| Water Included: | Y |
| Cabel TV Included: | Y |
| Common Elements Included: | Y |
| Heat Included: | N |
| Parking Included: | Y |
| Condo Tax Included: | N |
| Building Insurance Included: | Y |
| Fireplace/Stove: | N |
| Heat Source: | Gas |
| Heat Type: | Forced Air |
| Central Air Conditioning: | Central Air |
| Central Vac: | N |
| Laundry Level: | Main |
| Ensuite Laundry: | Y |
| Elevator Lift: | Y |
| Although the information displayed is believed to be accurate, no warranties or representations are made of any kind. |
| SAVE MAX ACHIEVERS REALTY, BROKERAGE |
|
|
Ashok ( Ash ) Patel
Broker
Dir:
416.669.7892
Bus:
905-497-6701
Fax:
905-497-6700
| Virtual Tour | Email a Friend |
Jump To:
At a Glance:
| Type: | Condo - Condo Apt |
| Area: | Peel |
| Municipality: | Brampton |
| Neighbourhood: | Goreway Drive Corridor |
| Style: | Apartment |
| Approximate Age: | 11-15 |
| Tax: | $3,718.14 |
| Maintenance Fee: | $882.79 |
| Beds: | 2+1 |
| Baths: | 2 |
| Garage: | 1 |
| Fireplace: | N |
Locatin Map:


























