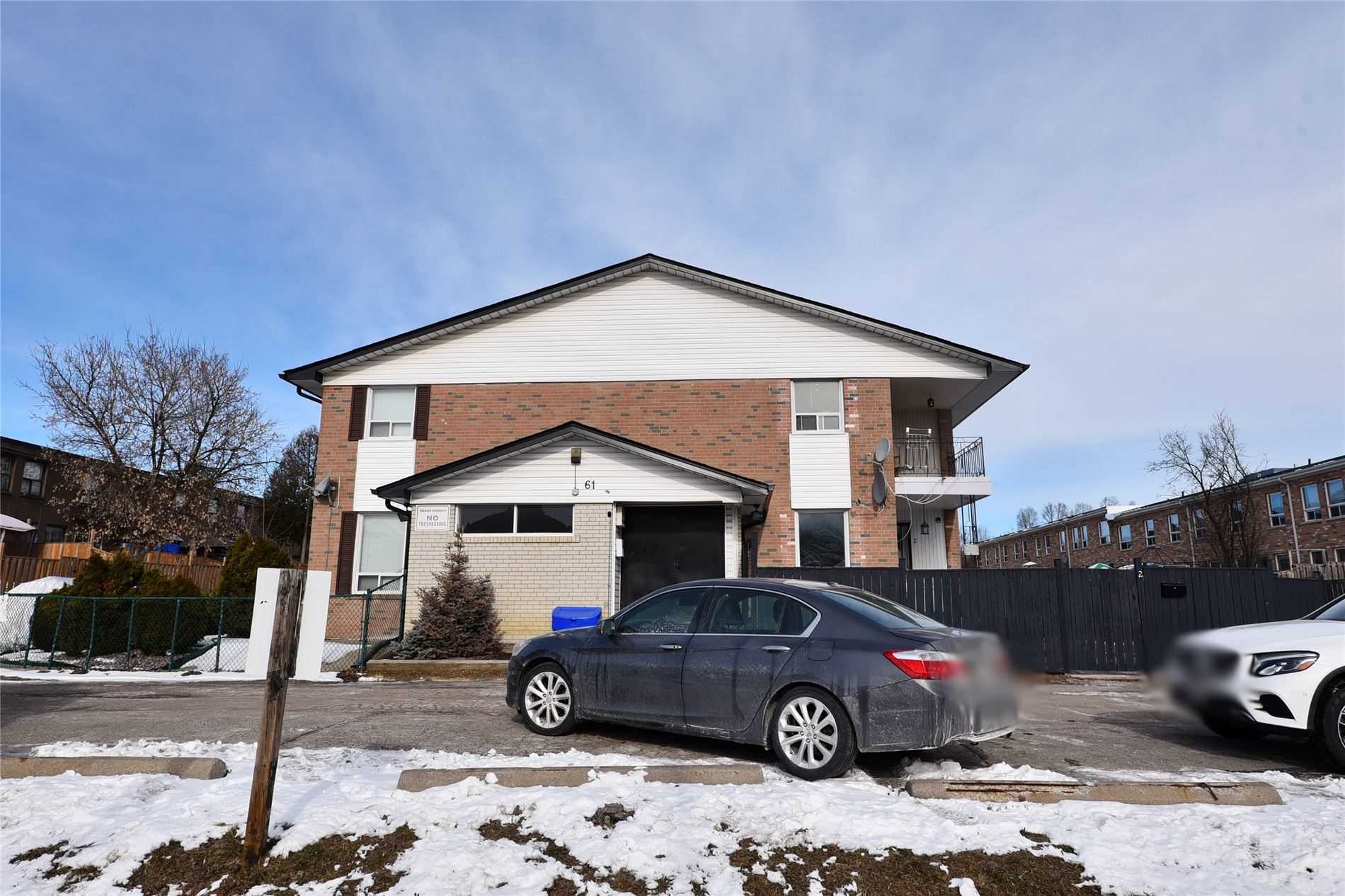Sold
Listing ID: W5104172
61 Ardglen Dr , Unit 2, Brampton, L6W1V1, Ontario
| Great Complex & Location. Truly Open Concept Layout 3 Bedroom Renovated Large End Unit Townhouse. Huge Front Yard , Living Room With High Ceiling, Updated Kitchen With Brand New S/S Appliances,Brand New 4 Pcs Ensuite In 2 Nd Floor, New Laminate Floors, Roof (2018) Ac (2017) Furnace(2017) Master Features Walk-In Closet And W/O To Balcony, Oak Staircase, Finished Basement With Rec Room W/Large Windows With 4 Pcs Ensuite, Freshly New Paint!! |
| Extras: Existing Brand New S/S Fridge, S/S Stove, Washer And Dryer, Existing Electrical Light Fixtures, Cac, 2 Car Parking, Please Attach Sch B And Form 801 With All Offers. Centrally Located Within Mins To Down Town Brampton, Transit, Hwy 410!! |
| Listed Price | $521,000 |
| Taxes: | $2316.54 |
| Maintenance Fee: | 400.00 |
| Occupancy: | Vacant |
| Address: | 61 Ardglen Dr , Unit 2, Brampton, L6W1V1, Ontario |
| Province/State: | Ontario |
| Property Management | Onus Property Management Co. Inc!! |
| Condo Corporation No | PCC |
| Level | 1 |
| Unit No | 2 |
| Directions/Cross Streets: | Kennedy/Clarence |
| Rooms: | 7 |
| Rooms +: | 1 |
| Bedrooms: | 3 |
| Bedrooms +: | |
| Kitchens: | 1 |
| Family Room: | Y |
| Basement: | Finished |
| Level/Floor | Room | Length(ft) | Width(ft) | Descriptions | |
| Room 1 | Main | Living | 15.68 | 13.87 | Laminate, Combined W/Dining, Pot Lights |
| Room 2 | Main | Dining | 15.68 | 13.87 | Laminate, Combined W/Living, Pot Lights |
| Room 3 | Main | Family | 14.14 | 9.35 | Laminate, Pot Lights, Open Concept |
| Room 4 | Main | Kitchen | 13.51 | 9.48 | Ceramic Floor, Family Size Kitchen |
| Room 5 | 2nd | Master | 13.25 | 9.58 | Laminate, W/O To Balcony, Closet |
| Room 6 | 2nd | 2nd Br | 13.91 | 9.68 | Laminate, Closet |
| Room 7 | 2nd | 3rd Br | 9.61 | 9.74 | Laminate, Closet |
| Room 8 | Bsmt | Rec | 15.88 | 12.86 | Window |
| Washroom Type | No. of Pieces | Level |
| Washroom Type 1 | 4 | |
| Washroom Type 2 | 3 |
| Property Type: | Condo Townhouse |
| Style: | 2-Storey |
| Exterior: | Brick, Wood |
| Garage Type: | None |
| Garage(/Parking)Space: | 0.00 |
| Drive Parking Spaces: | 2 |
| Park #1 | |
| Parking Type: | None |
| Exposure: | S |
| Balcony: | Open |
| Locker: | None |
| Pet Permited: | Restrict |
| Approximatly Square Footage: | 1200-1399 |
| Maintenance: | 400.00 |
| CAC Included: | N |
| Hydro Included: | N |
| Water Included: | Y |
| Cabel TV Included: | N |
| Common Elements Included: | Y |
| Heat Included: | N |
| Parking Included: | Y |
| Condo Tax Included: | N |
| Building Insurance Included: | Y |
| Fireplace/Stove: | N |
| Heat Source: | Gas |
| Heat Type: | Forced Air |
| Central Air Conditioning: | Central Air |
| Laundry Level: | Lower |
| Ensuite Laundry: | Y |
| Although the information displayed is believed to be accurate, no warranties or representations are made of any kind. |
| SAVE MAX ACHIEVERS REALTY, BROKERAGE |
|
|
Ashok ( Ash ) Patel
Broker
Dir:
416.669.7892
Bus:
905-497-6701
Fax:
905-497-6700
| Virtual Tour | Email a Friend |
Jump To:
At a Glance:
| Type: | Condo - Condo Townhouse |
| Area: | Peel |
| Municipality: | Brampton |
| Neighbourhood: | Brampton East |
| Style: | 2-Storey |
| Tax: | $2,316.54 |
| Maintenance Fee: | $400 |
| Beds: | 3 |
| Baths: | 2 |
| Fireplace: | N |
Locatin Map:


























