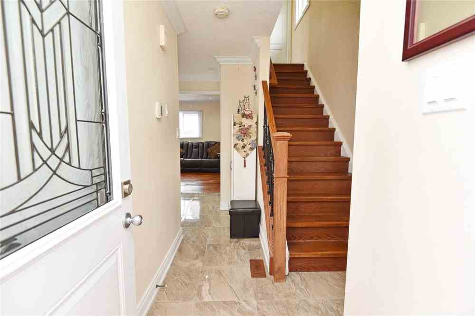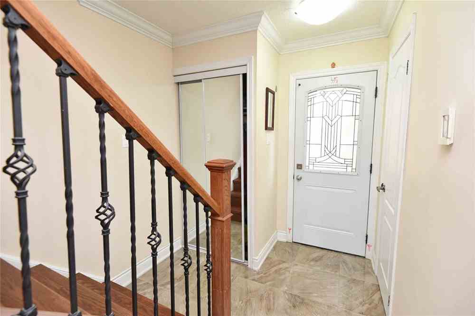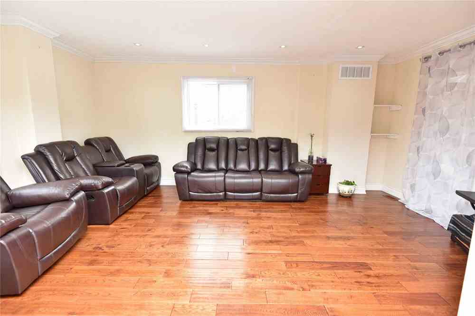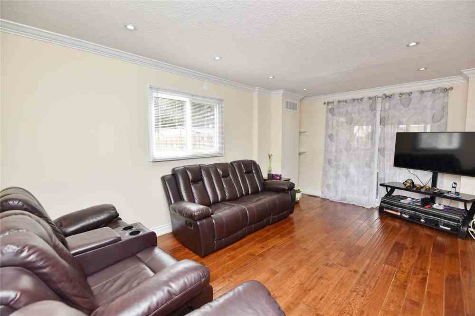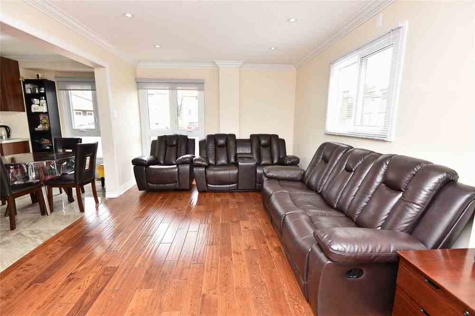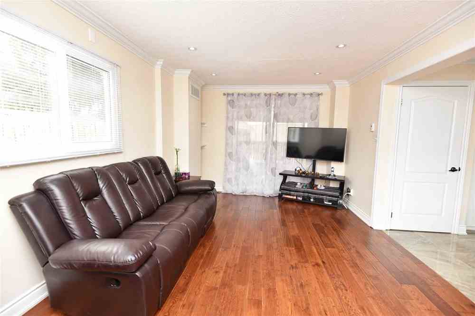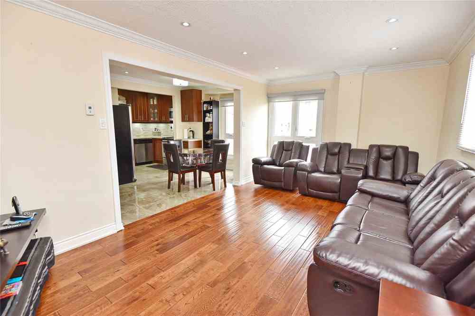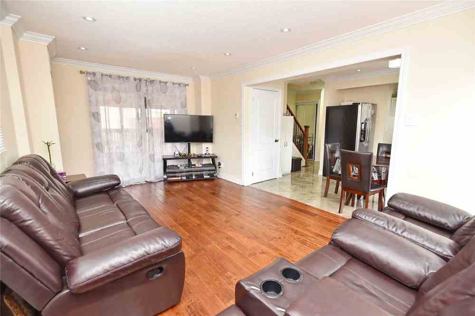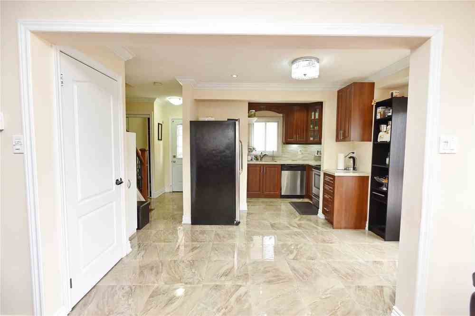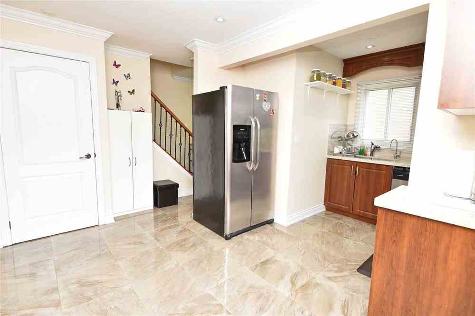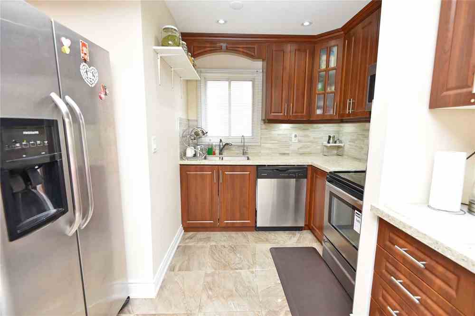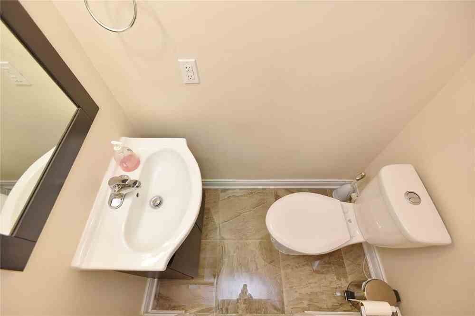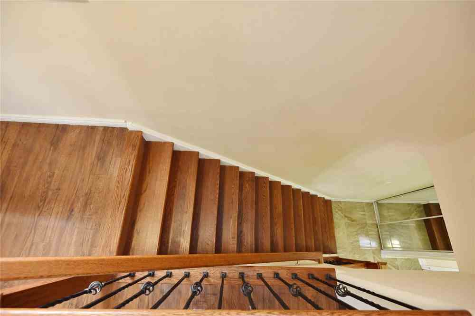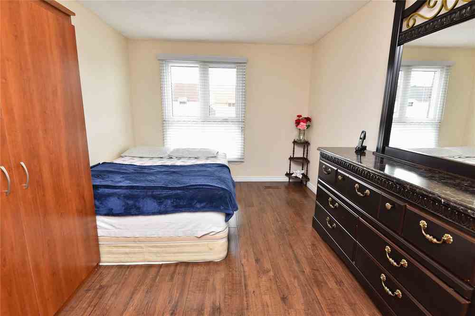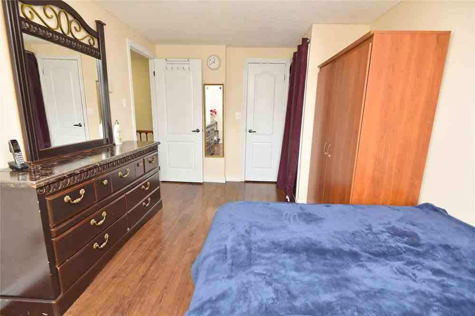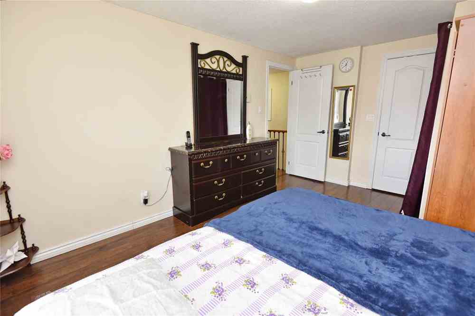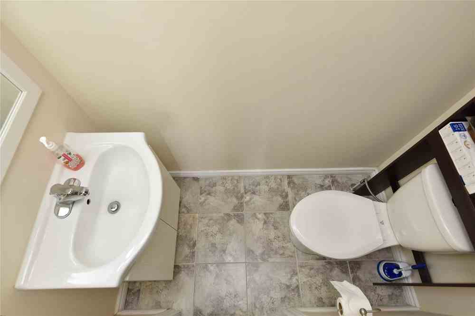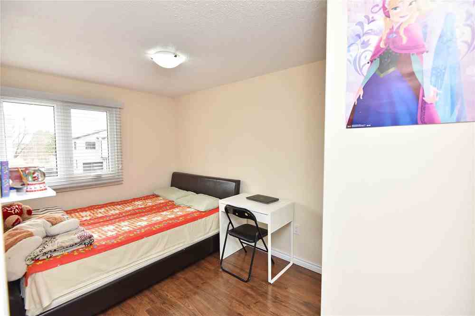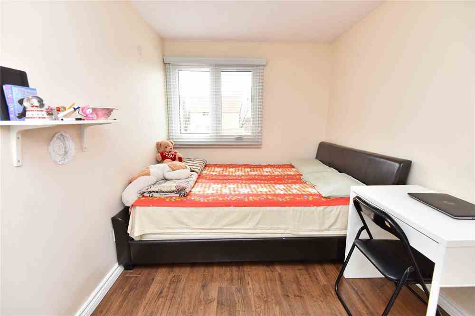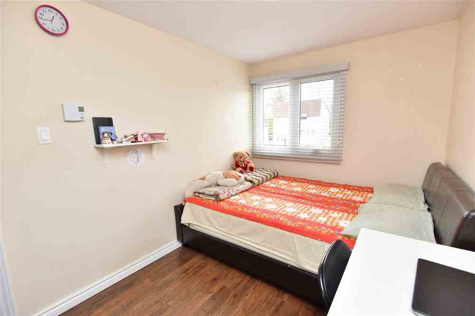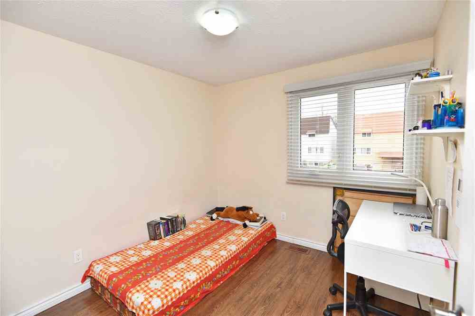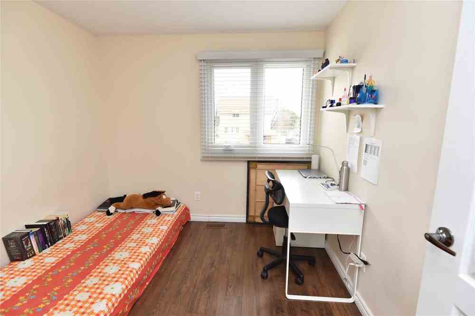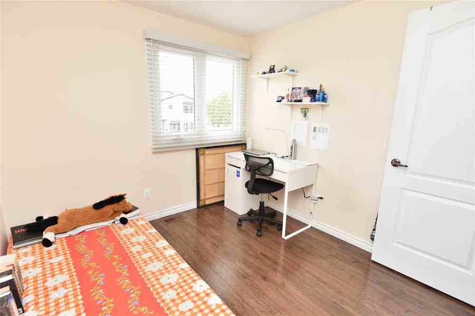Sold
Listing ID: W5179629
6 Hyde Park Crt , Brampton, L6S1Y6, Ontario
| Extensively Renovated!!! 3+1 Bed,4 Bath,Fully Detached In Very Convenient & Demand-Able Location In Central Park Area Of Brampton,Very Close To School, Public Transit,Shopping,Hwy 410,407,Bramalea City Centre Library,Go Station,Chinguacousy Park,Rec Center & Other Amenities,Renovated With Quality,All New Bath, Roof (2018) , Window (2020), Storm And Patio Door(2019),Preety New Kitchen With Granite Counter Top,Furnace (2016),Show Amazing!!Will Not Disappointed. |
| Extras: All Elfs, S/S Stove, S/S Fridge, S/S Dish Washer, Washer And Dryer, Bsmt Fridge And Stove |
| Listed Price | $721,000 |
| Taxes: | $3698.83 |
| DOM | 3 |
| Occupancy: | Owner |
| Address: | 6 Hyde Park Crt , Brampton, L6S1Y6, Ontario |
| Lot Size: | 35.00 x 85.00 (Feet) |
| Directions/Cross Streets: | Queen/ Central Park |
| Rooms: | 9 |
| Bedrooms: | 3 |
| Bedrooms +: | 1 |
| Kitchens: | 1 |
| Family Room: | N |
| Basement: | Finished, Sep Entrance |
| Level/Floor | Room | Length(ft) | Width(ft) | Descriptions | |
| Room 1 | Main | Living | 59.17 | 36.05 | Hardwood Floor, W/O To Yard, O/Looks Frontyard |
| Room 2 | Main | Dining | 46.25 | 25.29 | Ceramic Floor, Combined W/Kitchen, O/Looks Frontyard |
| Room 3 | Main | Kitchen | 34.96 | 23.12 | Ceramic Floor, B/I Dishwasher, Granite Counter |
| Room 4 | 2nd | Master | 57.66 | 36.05 | Hardwood Floor, 2 Pc Ensuite, Closet |
| Room 5 | 2nd | 2nd Br | 45.07 | 28.5 | Hardwood Floor, Closet, Window |
| Room 6 | 2nd | 3rd Br | 29.59 | 28.4 | Hardwood Floor, Closet, Window |
| Room 7 | Bsmt | 4th Br | 33.88 | 33.36 | Laminate, Closet, Window |
| Washroom Type | No. of Pieces | Level |
| Washroom Type 1 | 2 | Main |
| Washroom Type 2 | 4 | 2nd |
| Washroom Type 3 | 2 | 2nd |
| Washroom Type 4 | 4 | Bsmt |
| Property Type: | Detached |
| Style: | 2-Storey |
| Exterior: | Alum Siding, Brick |
| Garage Type: | None |
| (Parking/)Drive: | None |
| Drive Parking Spaces: | 3 |
| Pool: | None |
| Fireplace/Stove: | N |
| Heat Source: | Gas |
| Heat Type: | Forced Air |
| Central Air Conditioning: | Central Air |
| Sewers: | Sewers |
| Water: | Municipal |
| Although the information displayed is believed to be accurate, no warranties or representations are made of any kind. |
| SAVE MAX ACHIEVERS REALTY, BROKERAGE |
|
|
Ashok ( Ash ) Patel
Broker
Dir:
416.669.7892
Bus:
905-497-6701
Fax:
905-497-6700
| Virtual Tour | Email a Friend |
Jump To:
At a Glance:
| Type: | Freehold - Detached |
| Area: | Peel |
| Municipality: | Brampton |
| Neighbourhood: | Central Park |
| Style: | 2-Storey |
| Lot Size: | 35.00 x 85.00(Feet) |
| Tax: | $3,698.83 |
| Beds: | 3+1 |
| Baths: | 4 |
| Fireplace: | N |
| Pool: | None |
Locatin Map:

