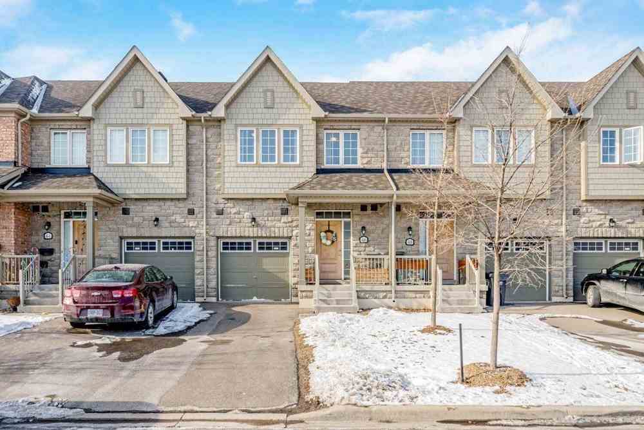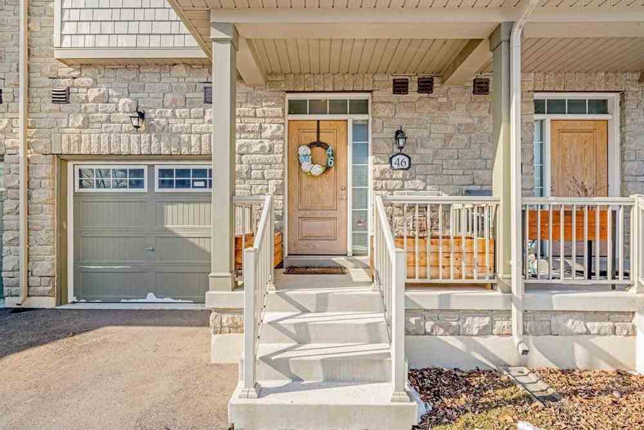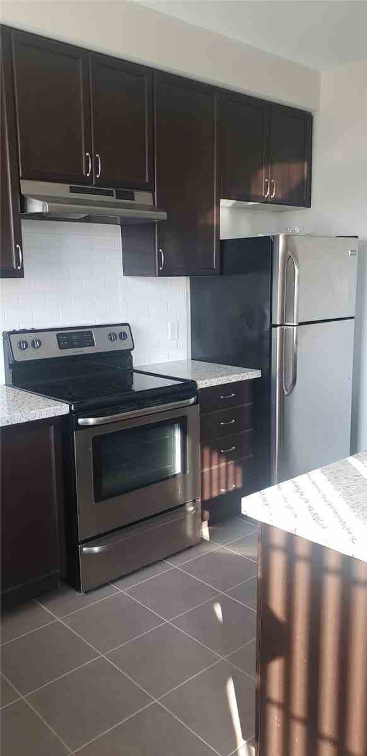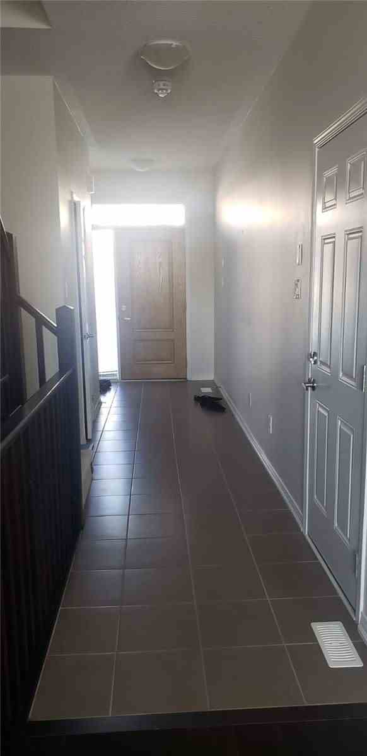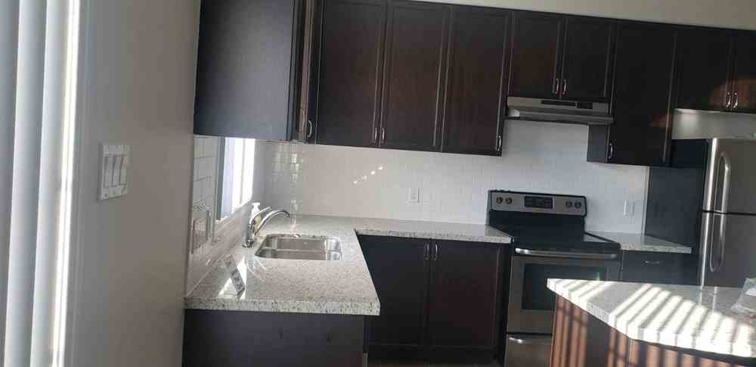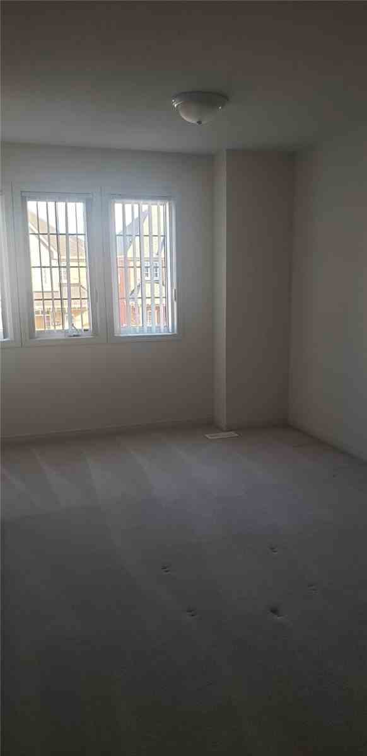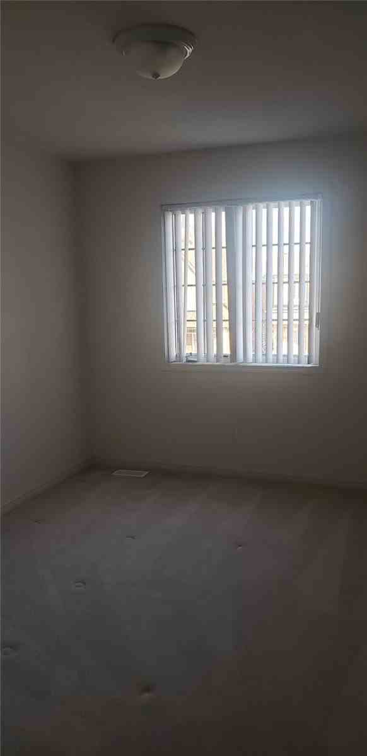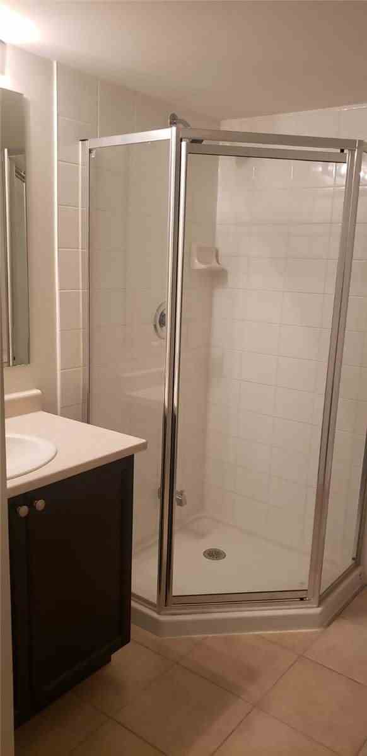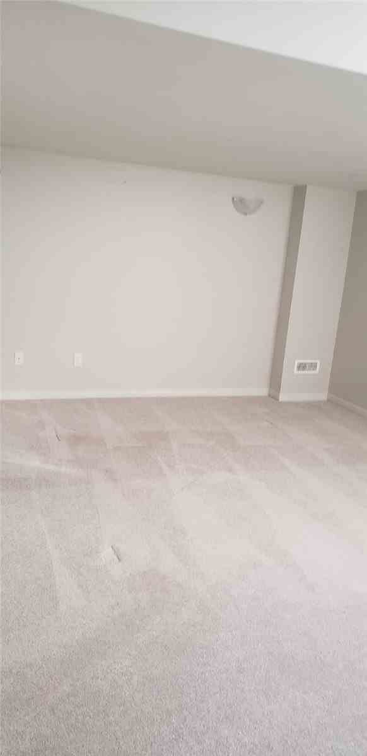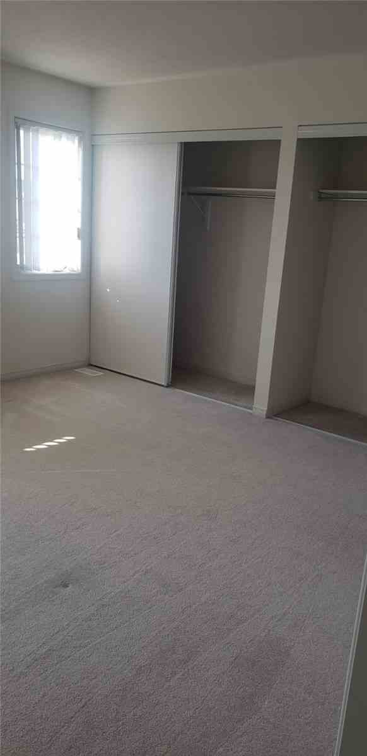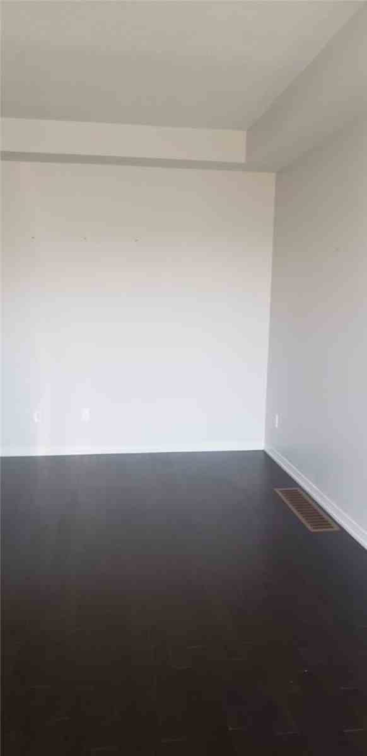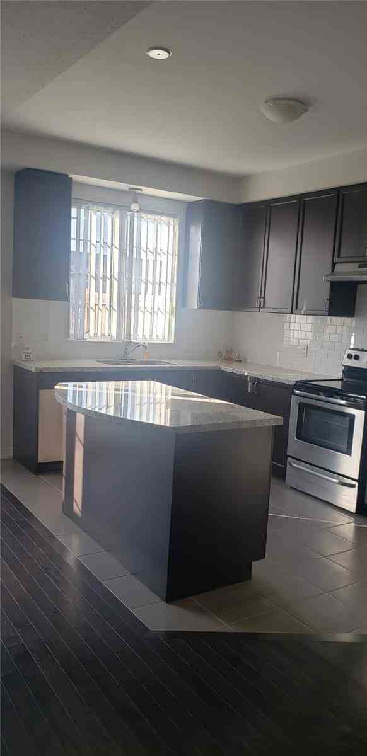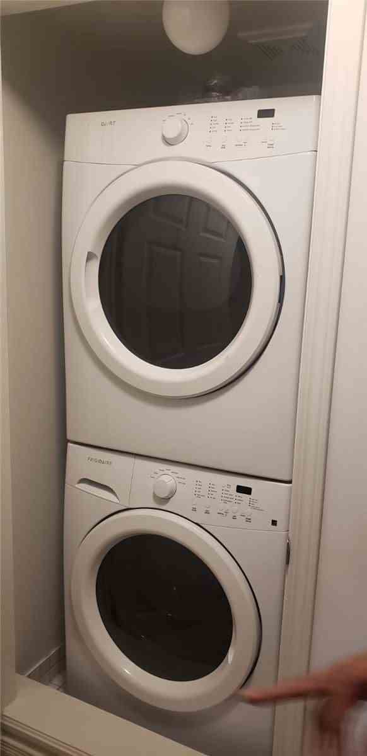Leased
Listing ID: W5188882
46 Honeyview Tr , Brampton, L6P4A3, Ontario
| Presenting 46 Honeyview Trail - This Open Plan Executive Townhome Shows To Perfection & Is Loaded With Today's Must-Have Features Including 9Ft Ceilings & Hardwood Floors On The Main Level Plus Hardwood Stairs Leading To The Upper Level Where You Will Find 3 Large Bedrooms With Loads Of Storage/Closet Space. Enjoy The Bright And Airy Main Floor Chef's Kitchen With Granite Countertops And Stainless Steel Appliances, & Walkout To Backyard. |
| Extras: Finished Basement With Rec Room And 3Pc Bath, Inside Access To Single Garage, 2 Car Parking In Drive. Perfect Location Close To Shops. Incl: Fridge, Stove, Dishwasher, Washer, Dryer, All Elfs, Central Vac, All Window Coverings |
| Listed Price | $2,700 |
| DOM | 1 |
| Payment Frequency: | Monthly |
| Payment Method: | Cheque |
| Rental Application Required: | Y |
| Deposit Required: | Y |
| Credit Check: | Y |
| Employment Letter | Y |
| Lease Agreement | Y |
| References Required: | Y |
| Occupancy: | Vacant |
| Address: | 46 Honeyview Tr , Brampton, L6P4A3, Ontario |
| Directions/Cross Streets: | Mcvean And Castlemore |
| Rooms: | 9 |
| Bedrooms: | 3 |
| Bedrooms +: | |
| Kitchens: | 1 |
| Family Room: | N |
| Basement: | Finished |
| Furnished: | Y |
| Level/Floor | Room | Length(ft) | Width(ft) | Descriptions | |
| Room 1 | Main | Living | 36.05 | 62.29 | |
| Room 2 | Main | Kitchen | 36.05 | 26.24 | |
| Room 3 | 2nd | Master | 54.02 | 41.75 | |
| Room 4 | 2nd | 2nd Br | 29.49 | 61.76 | |
| Room 5 | 2nd | 3rd Br | 31.19 | 47.23 |
| Washroom Type | No. of Pieces | Level |
| Washroom Type 1 | 2 | Main |
| Washroom Type 2 | 4 | 2nd |
| Washroom Type 3 | 3 | Bsmt |
| Property Type: | Att/Row/Twnhouse |
| Style: | 2-Storey |
| Exterior: | Brick |
| Garage Type: | Attached |
| (Parking/)Drive: | Private |
| Drive Parking Spaces: | 2 |
| Pool: | None |
| Private Entrance: | N |
| Laundry Access: | Ensuite |
| All Inclusive: | N |
| CAC Included: | N |
| Hydro Included: | N |
| Water Included: | N |
| Cabel TV Included: | N |
| Common Elements Included: | Y |
| Heat Included: | N |
| Parking Included: | Y |
| Fireplace/Stove: | N |
| Heat Source: | Gas |
| Heat Type: | Forced Air |
| Central Air Conditioning: | Central Air |
| Central Vac: | Y |
| Laundry Level: | Lower |
| Sewers: | Sewers |
| Water: | Municipal |
| Although the information displayed is believed to be accurate, no warranties or representations are made of any kind. |
| SAVE MAX ACHIEVERS REALTY, BROKERAGE |
|
|
Ashok ( Ash ) Patel
Broker
Dir:
416.669.7892
Bus:
905-497-6701
Fax:
905-497-6700
| Email a Friend |
Jump To:
At a Glance:
| Type: | Freehold - Att/Row/Twnhouse |
| Area: | Peel |
| Municipality: | Brampton |
| Neighbourhood: | Bram East |
| Style: | 2-Storey |
| Beds: | 3 |
| Baths: | 3 |
| Fireplace: | N |
| Pool: | None |
Locatin Map:

